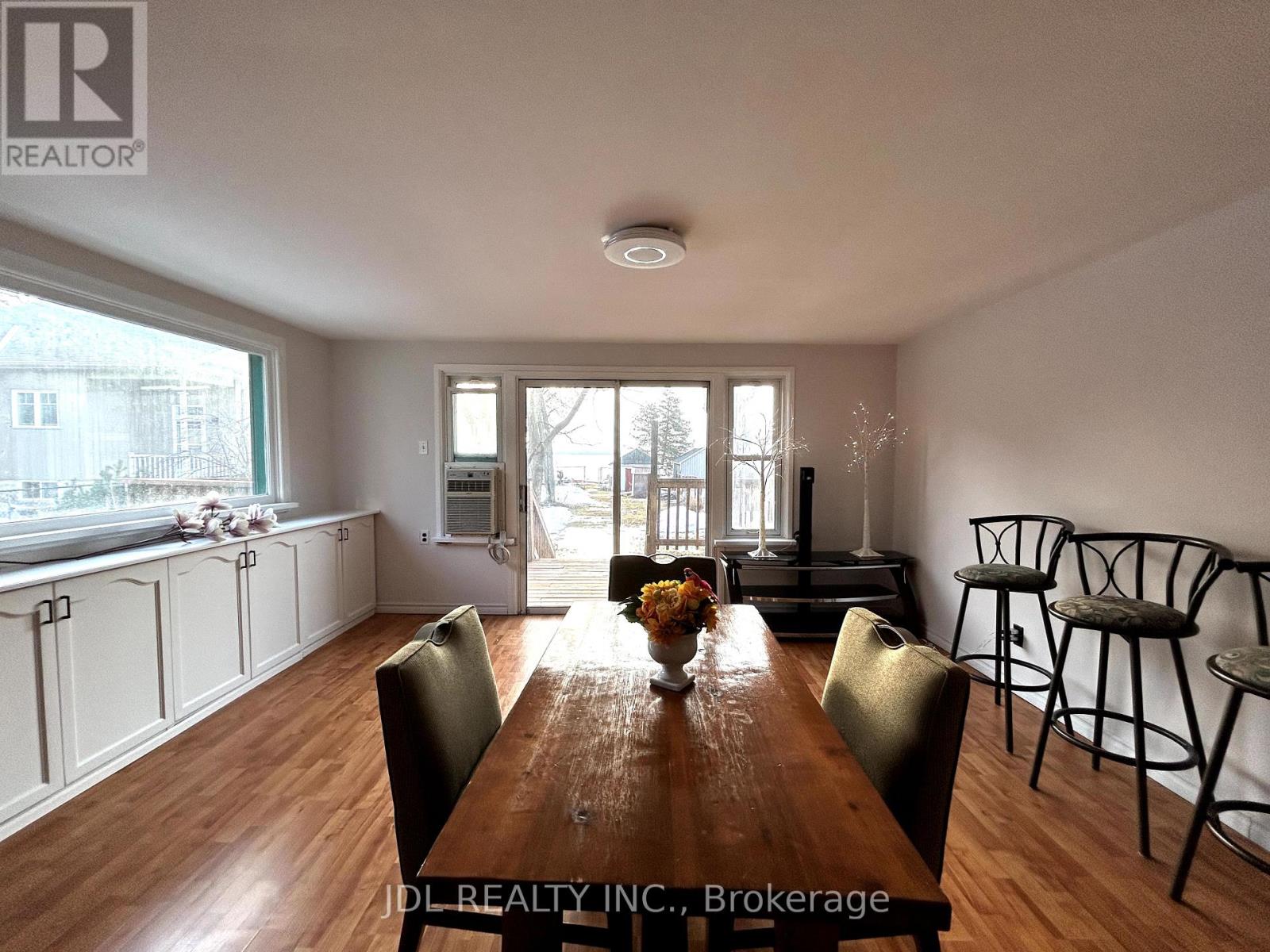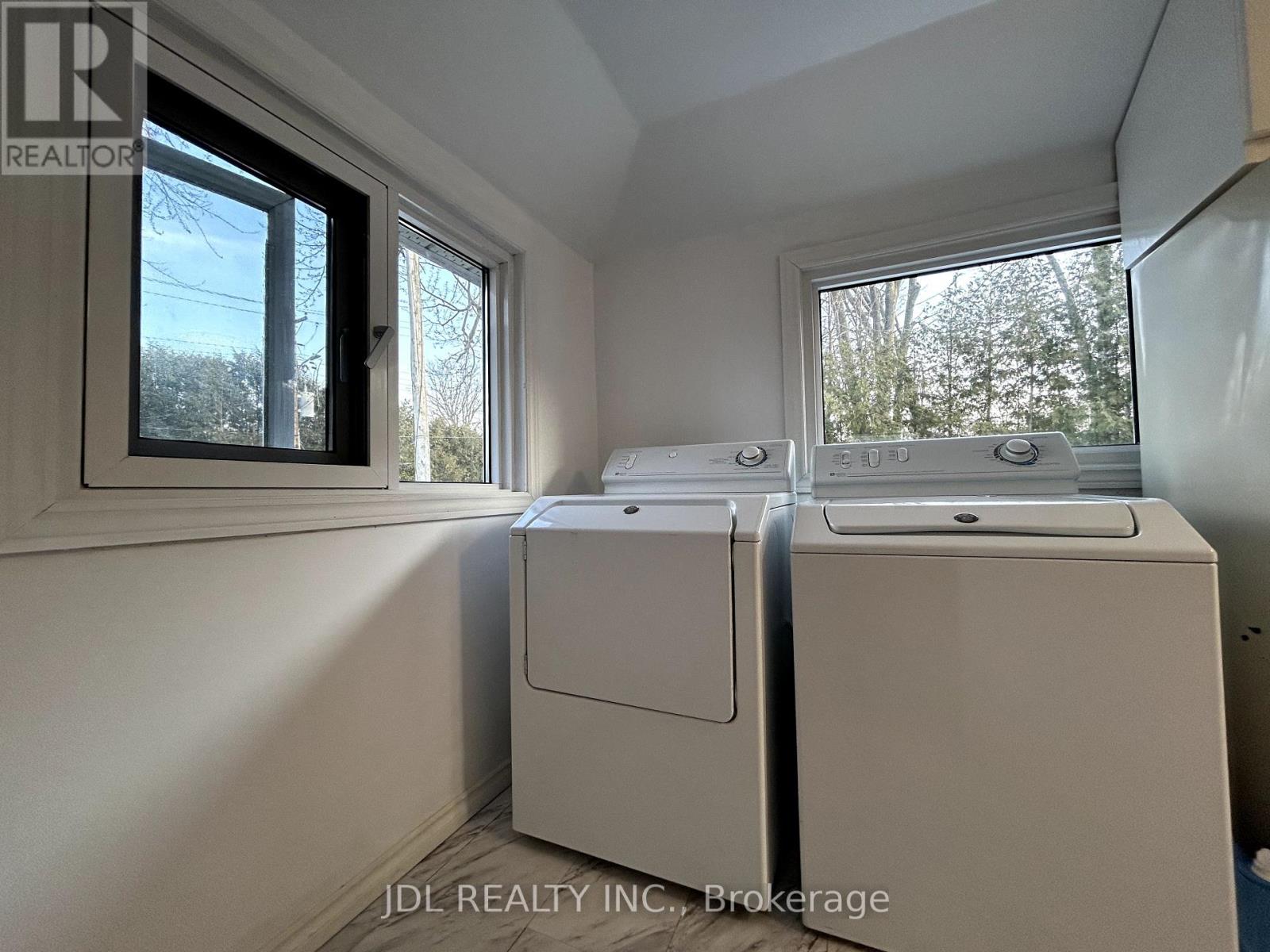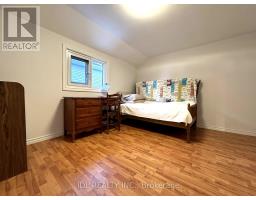462 Lake Drive S Georgina, Ontario L4P 1R1
$2,880 Monthly
Wake up to breathtaking views of Lake Simcoe in this charming 1+1 bedroom waterfront home. This beautifully maintained freehold property features a massive backyard that stretches right to the water's edge, offering plenty of space for outdoor living and entertaining. Enjoy peaceful mornings and vibrant sunsets from your private waterfront patio, perfect for BBQs, lounging, or simply soaking in the natural beauty. The home has been freshly painted, creating a bright and welcoming atmosphere throughout. Whether you're looking for a relaxing retreat or a scenic place to call home, this Lake Simcoe gem offers the best of both worlds comfort, charm, and unbeatable views. Walking Distance to the Beach Park and Mariner, Minutes Drive to Hwy 404 and Walmart Centres and Shoppers Drugmart and More! (id:50886)
Property Details
| MLS® Number | N12066789 |
| Property Type | Single Family |
| Community Name | Keswick South |
| Amenities Near By | Beach, Marina, Park, Schools |
| Easement | Unknown |
| Features | Carpet Free |
| Parking Space Total | 4 |
| View Type | View, Direct Water View |
| Water Front Type | Waterfront |
Building
| Bathroom Total | 1 |
| Bedrooms Above Ground | 1 |
| Bedrooms Total | 1 |
| Appliances | Dishwasher, Dryer, Water Heater, Stove, Washer, Window Coverings, Refrigerator |
| Architectural Style | Bungalow |
| Construction Style Attachment | Detached |
| Cooling Type | Wall Unit |
| Exterior Finish | Aluminum Siding |
| Fireplace Present | Yes |
| Fireplace Total | 1 |
| Fireplace Type | Woodstove |
| Flooring Type | Laminate |
| Foundation Type | Unknown |
| Heating Fuel | Natural Gas |
| Heating Type | Forced Air |
| Stories Total | 1 |
| Type | House |
| Utility Water | Municipal Water |
Parking
| No Garage |
Land
| Access Type | Private Docking |
| Acreage | No |
| Land Amenities | Beach, Marina, Park, Schools |
| Sewer | Sanitary Sewer |
| Size Depth | 200 Ft |
| Size Frontage | 50 Ft |
| Size Irregular | 50 X 200 Ft |
| Size Total Text | 50 X 200 Ft |
Rooms
| Level | Type | Length | Width | Dimensions |
|---|---|---|---|---|
| Ground Level | Living Room | 5.54 m | 4.52 m | 5.54 m x 4.52 m |
| Ground Level | Kitchen | 5.84 m | 3.05 m | 5.84 m x 3.05 m |
| Ground Level | Primary Bedroom | 3.12 m | 2.13 m | 3.12 m x 2.13 m |
| Ground Level | Den | 2.7 m | 2.5 m | 2.7 m x 2.5 m |
https://www.realtor.ca/real-estate/28131175/462-lake-drive-s-georgina-keswick-south-keswick-south
Contact Us
Contact us for more information
Sandy Liu
Broker
105 - 95 Mural Street
Richmond Hill, Ontario L4B 3G2
(905) 731-2266
(905) 731-8076
www.jdlrealty.ca/

























































