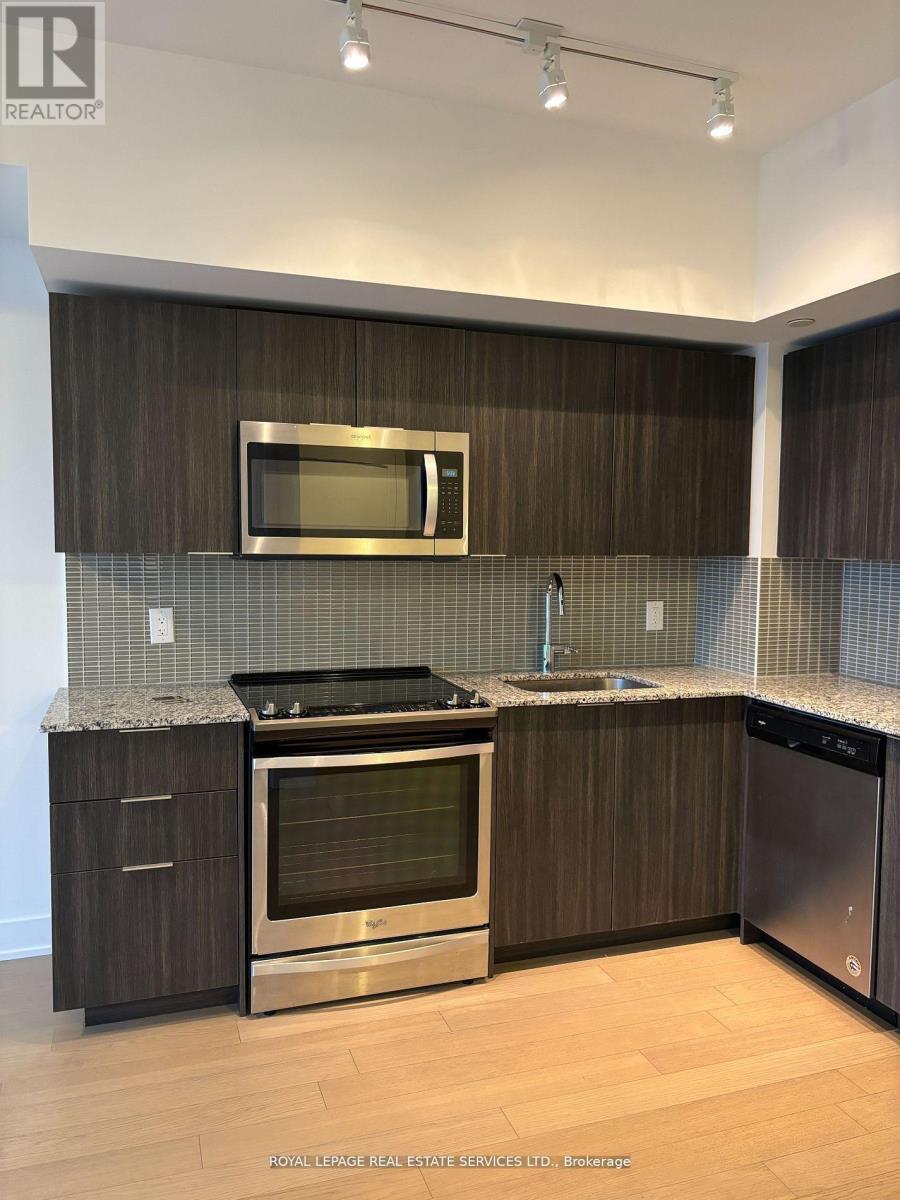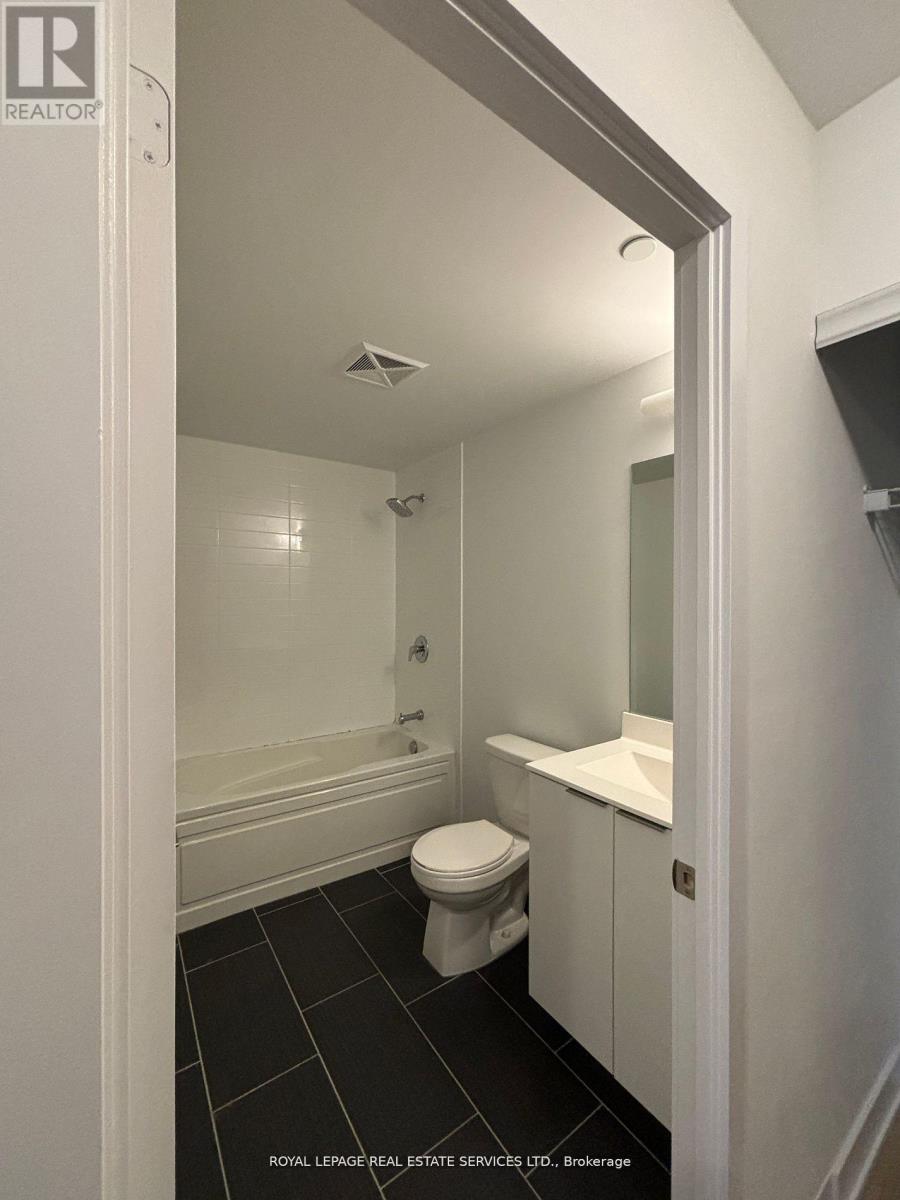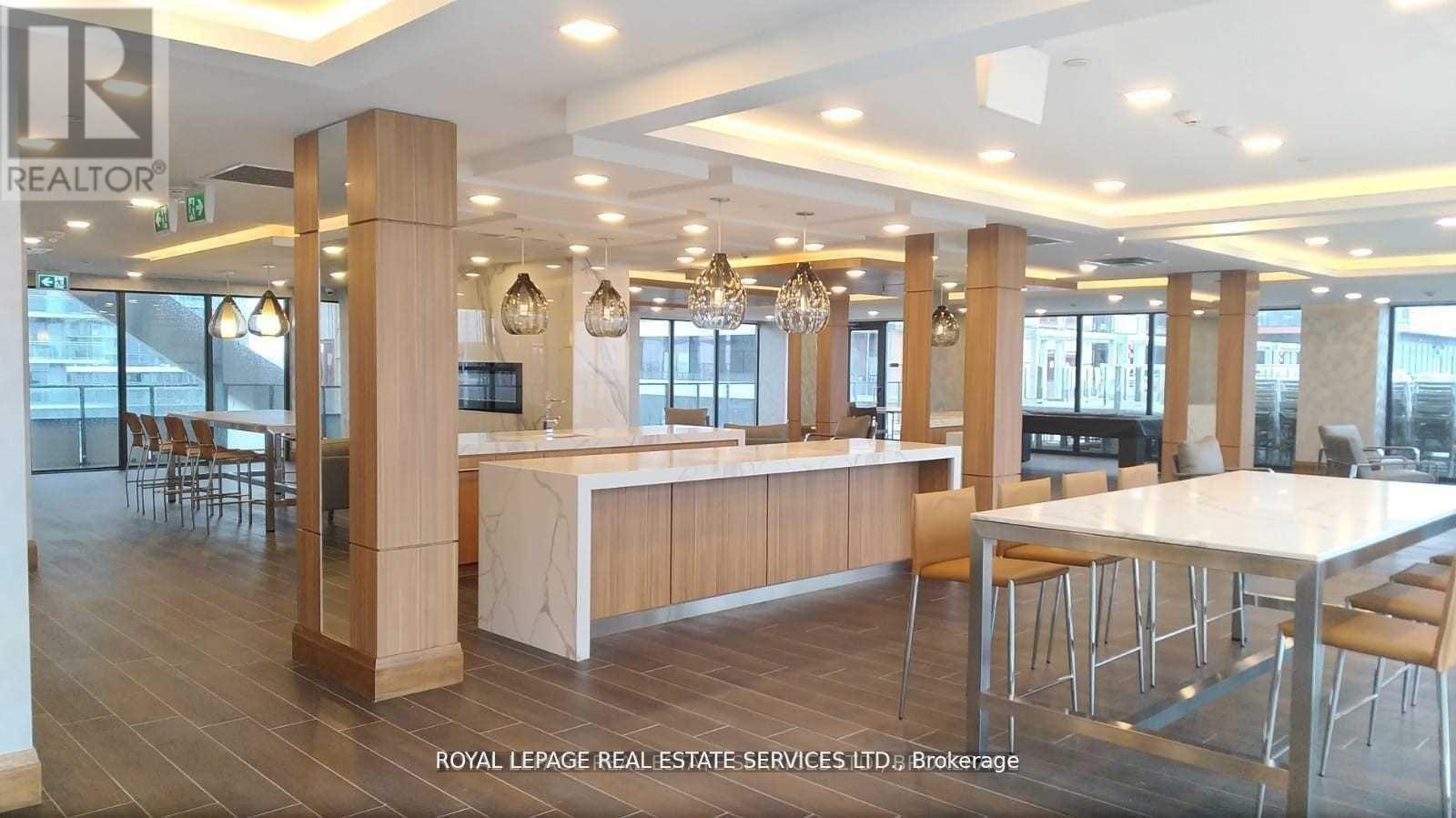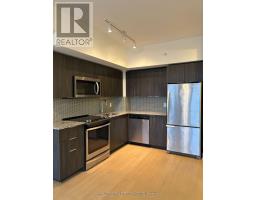4620 - 30 Shore Breeze Drive Toronto, Ontario M8V 1A1
$2,450 Monthly
Welcome to Eau Du Soleil Toronto's Ultimate Waterfront Luxury Living! This stunning unit boasts an open-concept design with breathtaking views, offering 560 sq ft of sophisticated space, 9-ft ceilings, and a sleek, modern kitchen complete with quartz countertops and stainless steel appliances. Enjoy hardwood floors throughout, a spacious bedroom with a walk-in closet, and direct access to a private balcony. Indulge in resort-style amenities for the ultimate condo lifestyle! **** EXTRAS **** Amenities include a gaming room, elegant dining area, saltwater pool, hot tub, sauna, lounge, state-of-the-art gym, yoga studio, party room, and a stunning rooftop patio with panoramic views of Toronto's skyline and Lake Ontario. (id:50886)
Property Details
| MLS® Number | W9375779 |
| Property Type | Single Family |
| Community Name | Mimico |
| AmenitiesNearBy | Park, Public Transit |
| CommunityFeatures | Pet Restrictions |
| Features | Balcony |
| ParkingSpaceTotal | 1 |
| PoolType | Indoor Pool |
| ViewType | View |
Building
| BathroomTotal | 1 |
| BedroomsAboveGround | 1 |
| BedroomsTotal | 1 |
| Amenities | Exercise Centre, Party Room, Sauna, Storage - Locker |
| Appliances | Dryer, Washer |
| CoolingType | Central Air Conditioning |
| ExteriorFinish | Concrete |
| FlooringType | Hardwood |
| HeatingFuel | Natural Gas |
| HeatingType | Forced Air |
| SizeInterior | 499.9955 - 598.9955 Sqft |
| Type | Apartment |
Parking
| Underground |
Land
| Acreage | No |
| LandAmenities | Park, Public Transit |
| SurfaceWater | Lake/pond |
Rooms
| Level | Type | Length | Width | Dimensions |
|---|---|---|---|---|
| Flat | Living Room | 6.68 m | 3.1 m | 6.68 m x 3.1 m |
| Flat | Kitchen | 3.34 m | 3.1 m | 3.34 m x 3.1 m |
| Flat | Dining Room | 3.1 m | 6.68 m | 3.1 m x 6.68 m |
| Flat | Bedroom | 3.35 m | 3.05 m | 3.35 m x 3.05 m |
https://www.realtor.ca/real-estate/27486784/4620-30-shore-breeze-drive-toronto-mimico-mimico
Interested?
Contact us for more information
Saurabh Sur
Salesperson
3031 Bloor St. W.
Toronto, Ontario M8X 1C5
Violetta Sur
Salesperson
3031 Bloor St. W.
Toronto, Ontario M8X 1C5





































