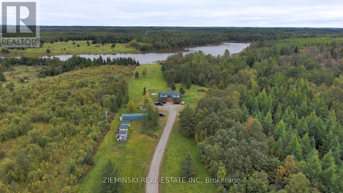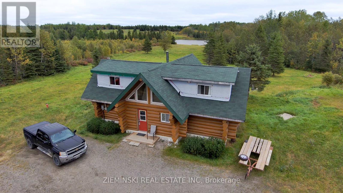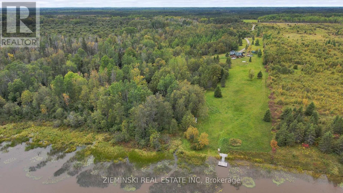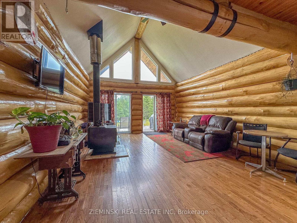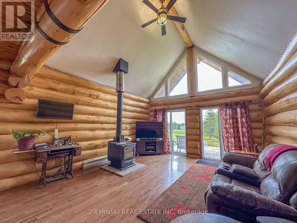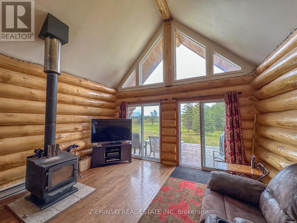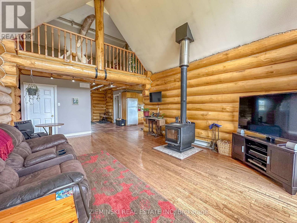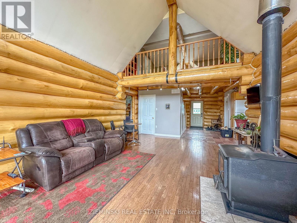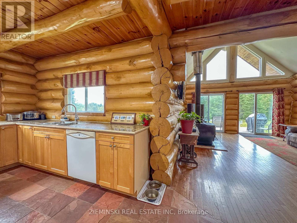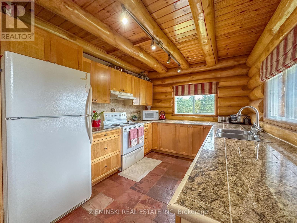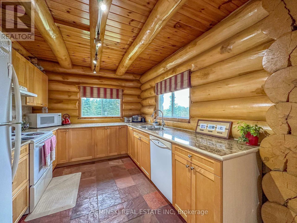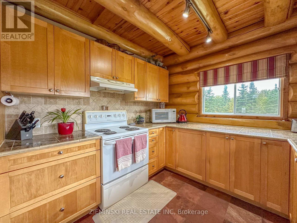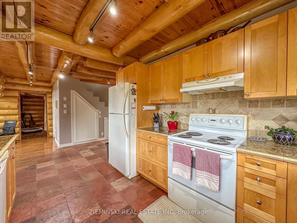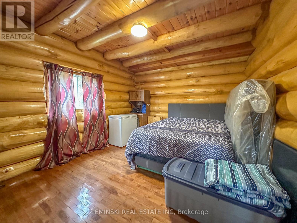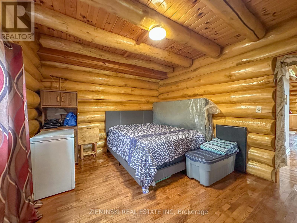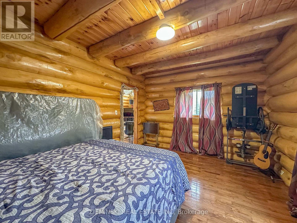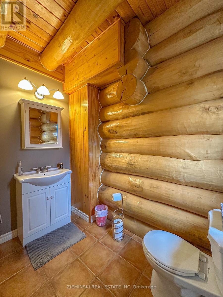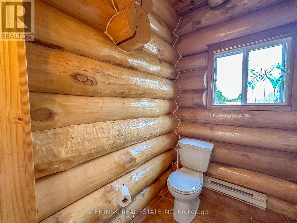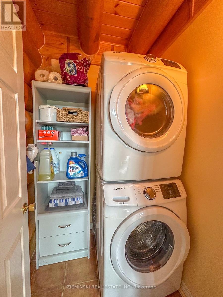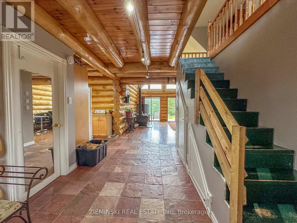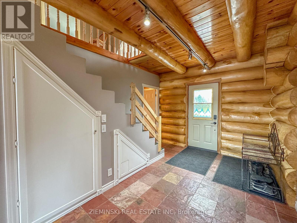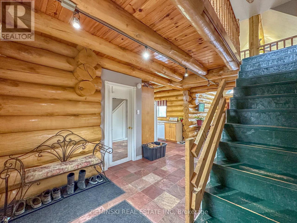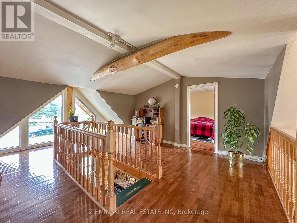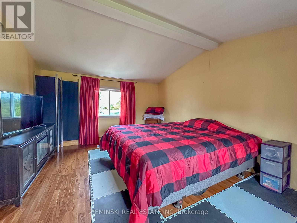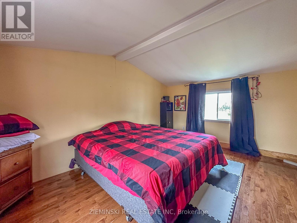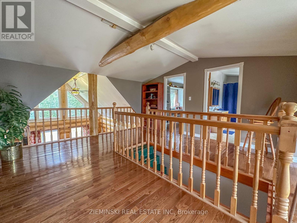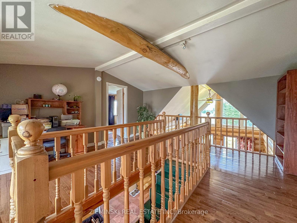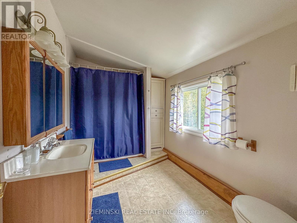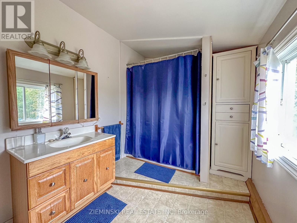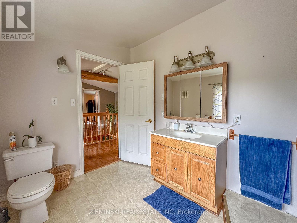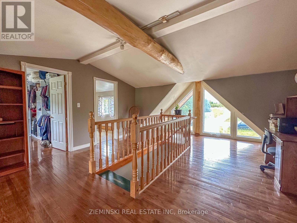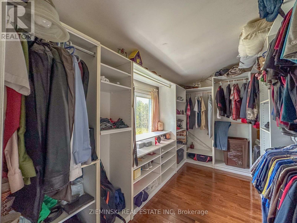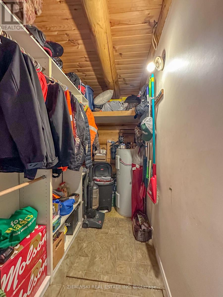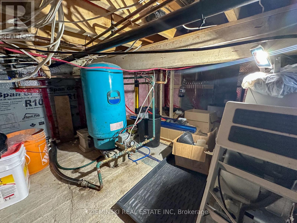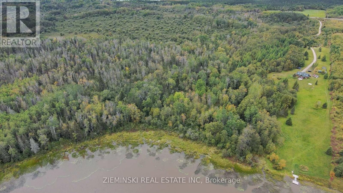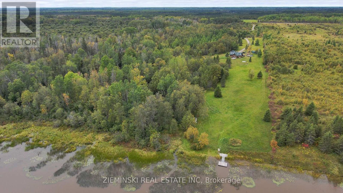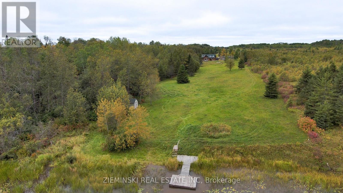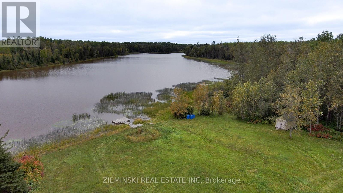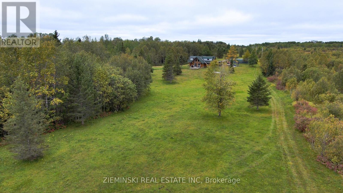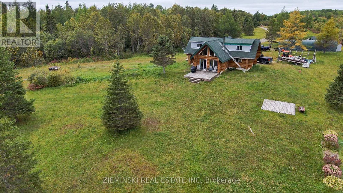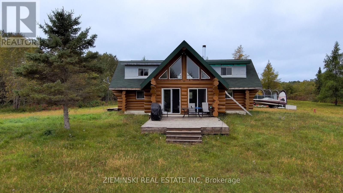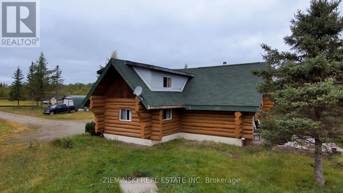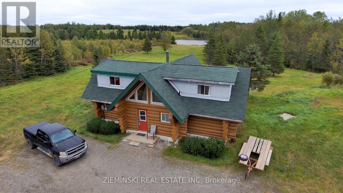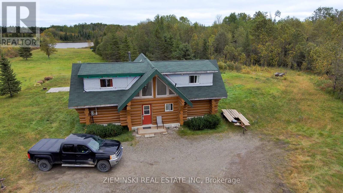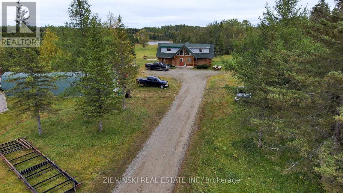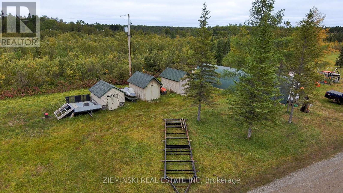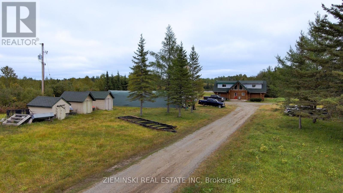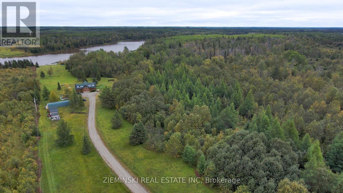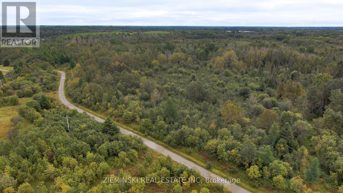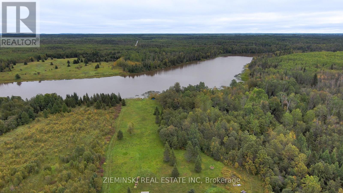4621 Frederick House Lake Road Timmins, Ontario P0N 1A0
$449,000
Waterfront home on the Frederick House River with 150 acres! Tucked away in complete privacy, this log home is just 30 minutes from Timmins or Matheson, and 45 minutes from Cochrane. A long private driveway leads to the home, where the main entrance opens to the living room with cathedral ceilings and beautiful east-facing river views.The open-concept main floor features a charming kitchen, a bedroom, a 2-piece bath, and a storage closet. Upstairs, the loft overlooks the living room and connects to the primary bedroom, a 4-piece bath, and a large wardrobe room that could easily serve as a den or home office. Recent updates include shingles and exterior refinishing (2021). Outdoor enthusiasts will love the network of trails throughout the property, direct water access to both Nighthawk Lake and Frederick House Lake, and excellent hunting and fishing opportunities right at your doorstep. (id:50886)
Property Details
| MLS® Number | T12404609 |
| Property Type | Single Family |
| Community Name | TM - Outside East |
| Community Features | Fishing |
| Easement | Unknown |
| Features | Irregular Lot Size |
| Parking Space Total | 12 |
| Structure | Deck, Dock |
| View Type | View Of Water, River View, Direct Water View, Unobstructed Water View |
| Water Front Type | Waterfront |
Building
| Bathroom Total | 2 |
| Bedrooms Above Ground | 2 |
| Bedrooms Total | 2 |
| Amenities | Fireplace(s) |
| Appliances | Water Heater, Water Softener |
| Basement Type | Crawl Space |
| Construction Style Attachment | Detached |
| Cooling Type | None |
| Exterior Finish | Log |
| Fireplace Present | Yes |
| Fireplace Type | Woodstove |
| Foundation Type | Concrete, Block |
| Half Bath Total | 1 |
| Heating Fuel | Electric |
| Heating Type | Baseboard Heaters |
| Stories Total | 2 |
| Size Interior | 1,500 - 2,000 Ft2 |
| Type | House |
| Utility Water | Drilled Well |
Parking
| No Garage |
Land
| Access Type | Public Road, Private Docking |
| Acreage | Yes |
| Sewer | Septic System |
| Size Depth | 2573 Ft ,7 In |
| Size Frontage | 2571 Ft ,9 In |
| Size Irregular | 2571.8 X 2573.6 Ft |
| Size Total Text | 2571.8 X 2573.6 Ft|100+ Acres |
| Zoning Description | Rd-ru |
Rooms
| Level | Type | Length | Width | Dimensions |
|---|---|---|---|---|
| Second Level | Primary Bedroom | 4.454 m | 3.511 m | 4.454 m x 3.511 m |
| Second Level | Bathroom | 2.547 m | 2.171 m | 2.547 m x 2.171 m |
| Second Level | Other | 3.473 m | 2.17 m | 3.473 m x 2.17 m |
| Main Level | Living Room | 6.387 m | 4.348 m | 6.387 m x 4.348 m |
| Main Level | Kitchen | 3.339 m | 2.891 m | 3.339 m x 2.891 m |
| Main Level | Bedroom 2 | 4.321 m | 1.412 m | 4.321 m x 1.412 m |
Utilities
| Electricity | Installed |
Contact Us
Contact us for more information
Lauren Zieminski
Broker of Record
www.zieminski.ca/
www.facebook.com/laurenzieminski
www.instagram.com/zieminski.realestate/
www.youtube.com/@helloZRE
P.o. Box 608
Iroquois Falls, Ontario P0K 1G0
(705) 232-7733
www.zieminski.ca/
www.facebook.com/HelloZRE

