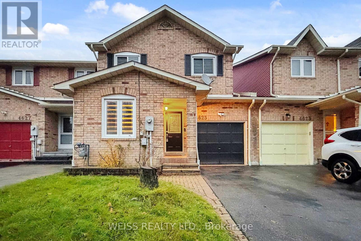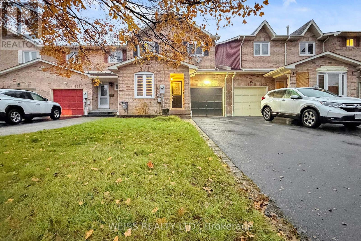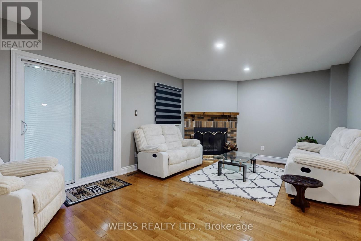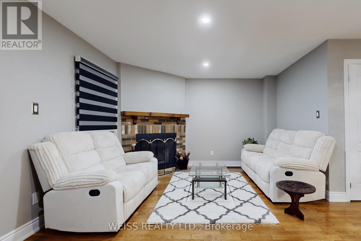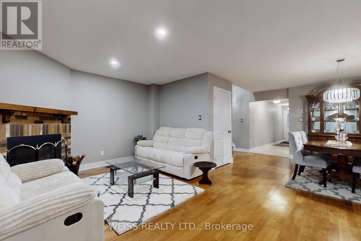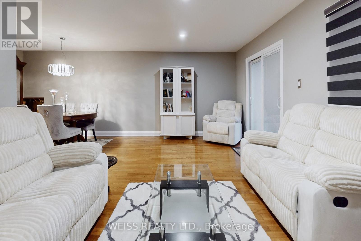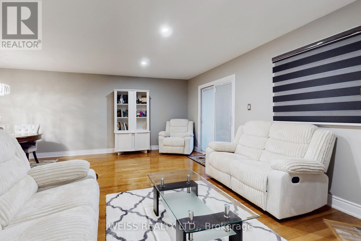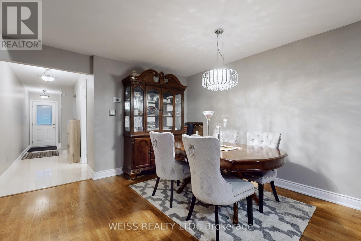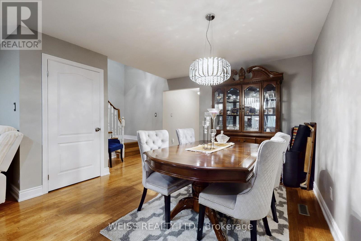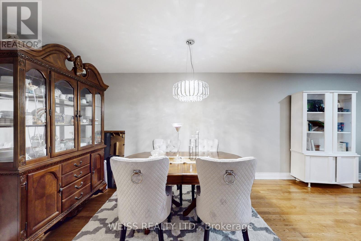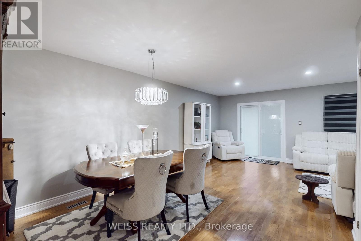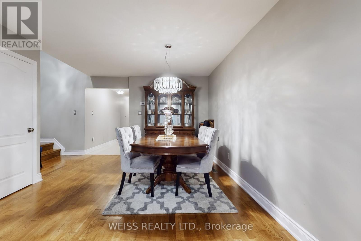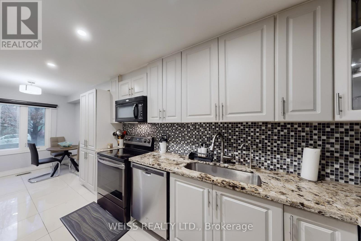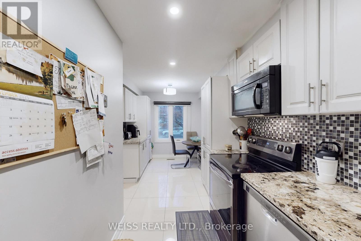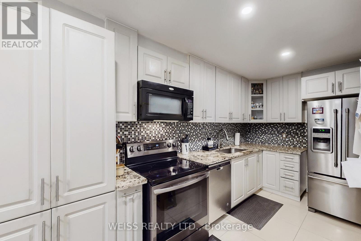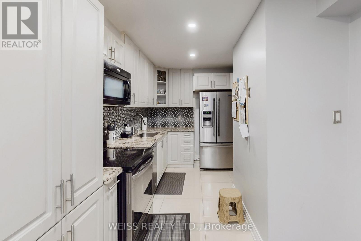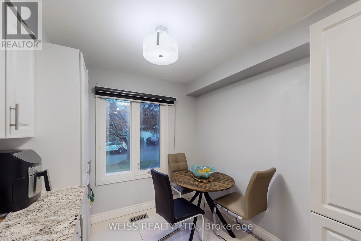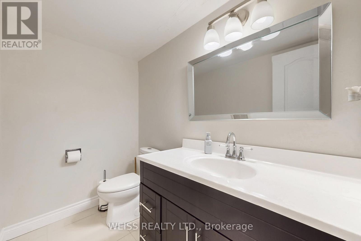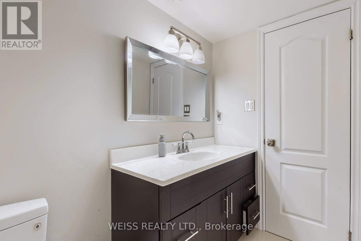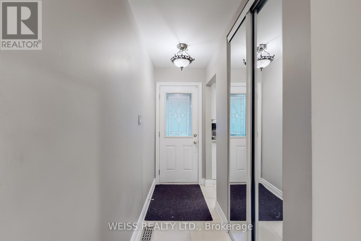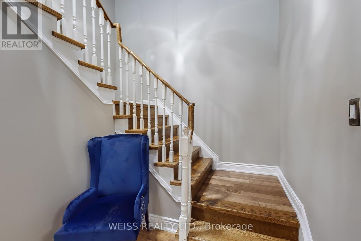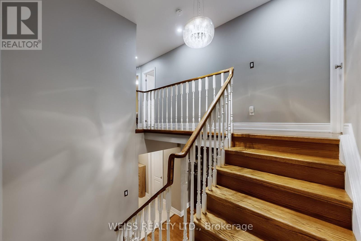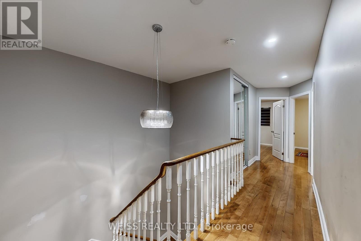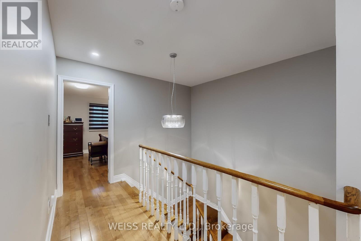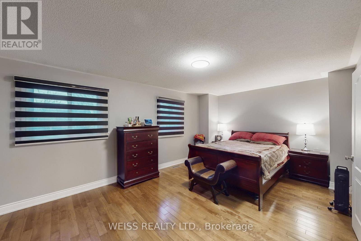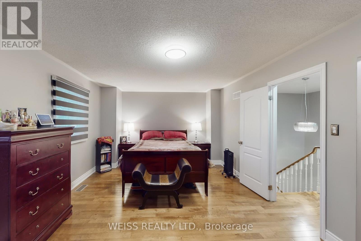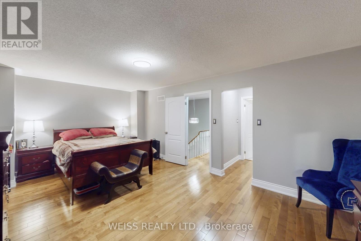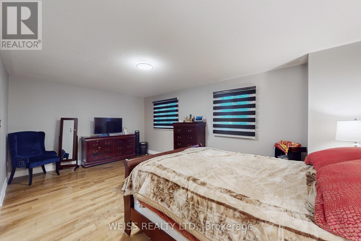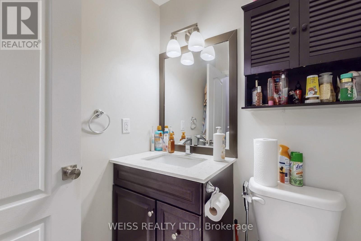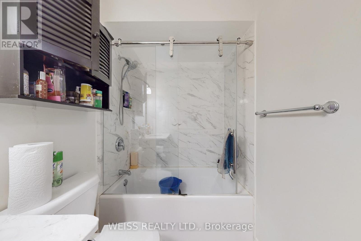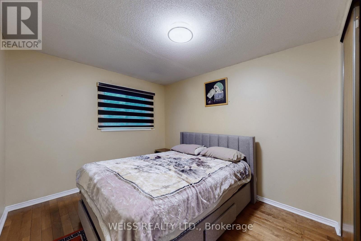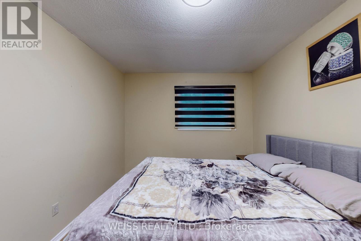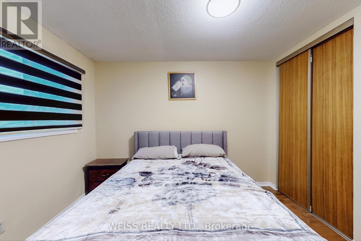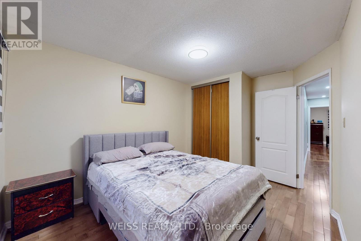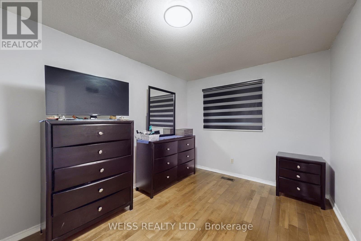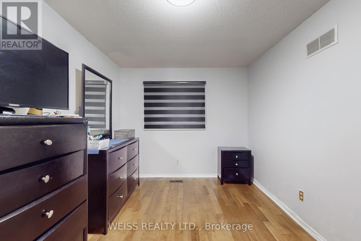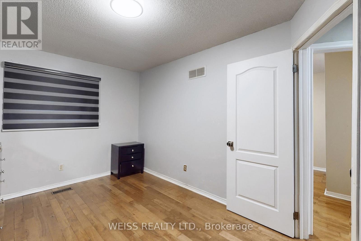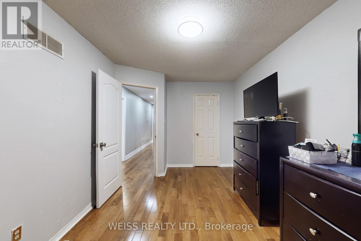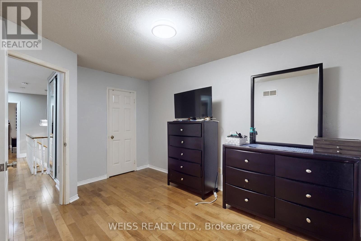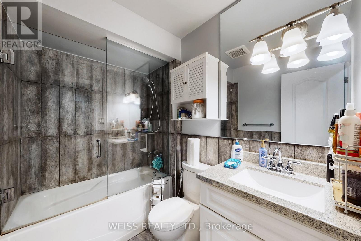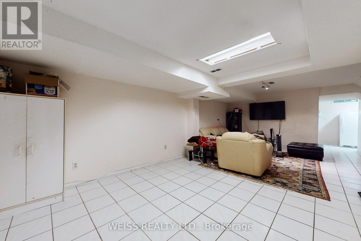4625 Westbourne Terrace Mississauga, Ontario L5R 1X9
3 Bedroom
3 Bathroom
1,500 - 2,000 ft2
Fireplace
Central Air Conditioning
Forced Air
$879,900
Please attach Sch B to all offers.Prime Eglinton and Hurontario Location. Freehold Townhome just Minutes to HWY 403/410/401, walk to Heartland Town Centre and Square One Shopping Centre, Bus Stop and all amenities. 1,700 sq ft Home with Oversized Master Bedroom, Eat-In Kitchen, Hardwood Floors Throughout, Open Concept Living Room / Dining Room with W/O to Backyard, Furnace and AC from 2023. Fridge, Stove, B/I Microwave, B/I Dishwasher, WAsher , Dryer, Easy Showings. Must Be Seen!!! (id:50886)
Property Details
| MLS® Number | W12551964 |
| Property Type | Single Family |
| Community Name | Hurontario |
| Equipment Type | Water Heater |
| Parking Space Total | 2 |
| Rental Equipment Type | Water Heater |
Building
| Bathroom Total | 3 |
| Bedrooms Above Ground | 3 |
| Bedrooms Total | 3 |
| Age | 31 To 50 Years |
| Appliances | Dishwasher, Dryer, Microwave, Stove, Washer, Refrigerator |
| Basement Development | Partially Finished |
| Basement Type | N/a (partially Finished) |
| Construction Style Attachment | Attached |
| Cooling Type | Central Air Conditioning |
| Exterior Finish | Brick |
| Fireplace Present | Yes |
| Foundation Type | Poured Concrete |
| Half Bath Total | 1 |
| Heating Fuel | Natural Gas |
| Heating Type | Forced Air |
| Stories Total | 2 |
| Size Interior | 1,500 - 2,000 Ft2 |
| Type | Row / Townhouse |
| Utility Water | Municipal Water |
Parking
| Attached Garage | |
| Garage |
Land
| Acreage | No |
| Sewer | Sanitary Sewer |
| Size Depth | 105 Ft |
| Size Frontage | 23 Ft ,7 In |
| Size Irregular | 23.6 X 105 Ft |
| Size Total Text | 23.6 X 105 Ft |
Rooms
| Level | Type | Length | Width | Dimensions |
|---|---|---|---|---|
| Second Level | Primary Bedroom | 5.97 m | 3.81 m | 5.97 m x 3.81 m |
| Second Level | Bedroom 2 | 4.47 m | 2.87 m | 4.47 m x 2.87 m |
| Second Level | Bedroom 3 | 4.17 m | 3 m | 4.17 m x 3 m |
| Basement | Recreational, Games Room | 9.04 m | 4.67 m | 9.04 m x 4.67 m |
| Basement | Den | 3.89 m | 2.94 m | 3.89 m x 2.94 m |
| Main Level | Living Room | 5.74 m | 3.68 m | 5.74 m x 3.68 m |
| Main Level | Dining Room | 4.72 m | 3.23 m | 4.72 m x 3.23 m |
| Main Level | Kitchen | 6.4 m | 2.69 m | 6.4 m x 2.69 m |
| Main Level | Eating Area | 6.4 m | 2.69 m | 6.4 m x 2.69 m |
Contact Us
Contact us for more information
Ana Paula Moniz
Broker
Weiss Realty Ltd.
600 Caledonia Rd 2nd Flr
Toronto, Ontario M6E 4V5
600 Caledonia Rd 2nd Flr
Toronto, Ontario M6E 4V5
(416) 657-7707

