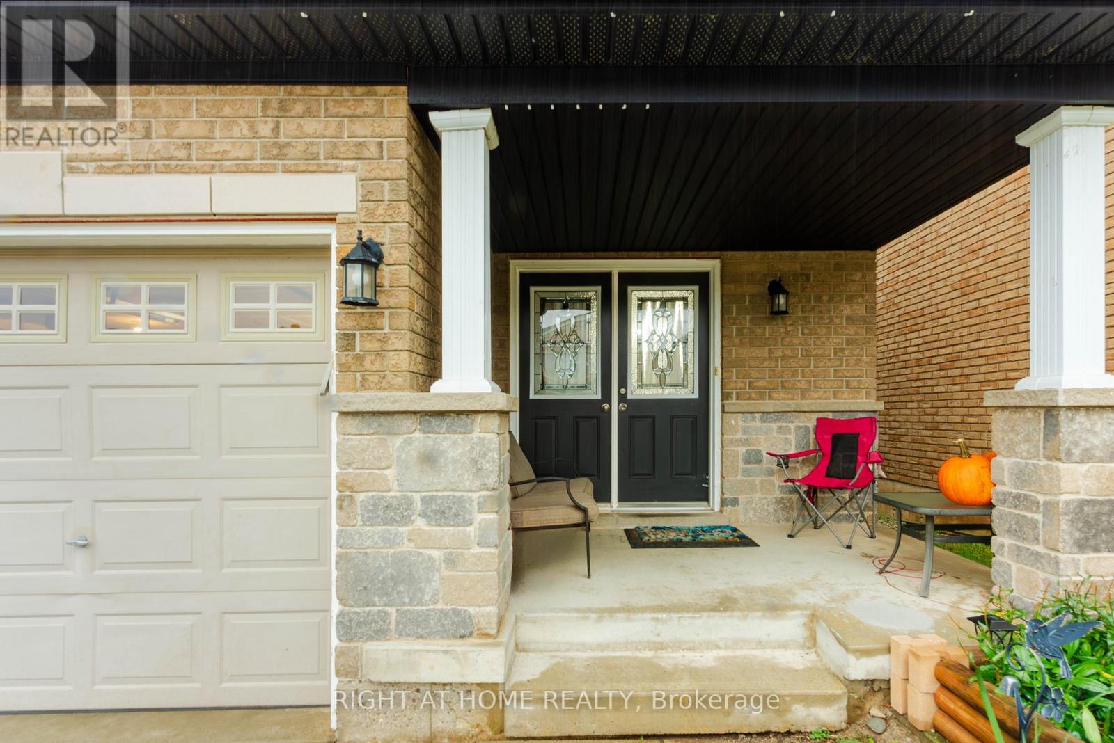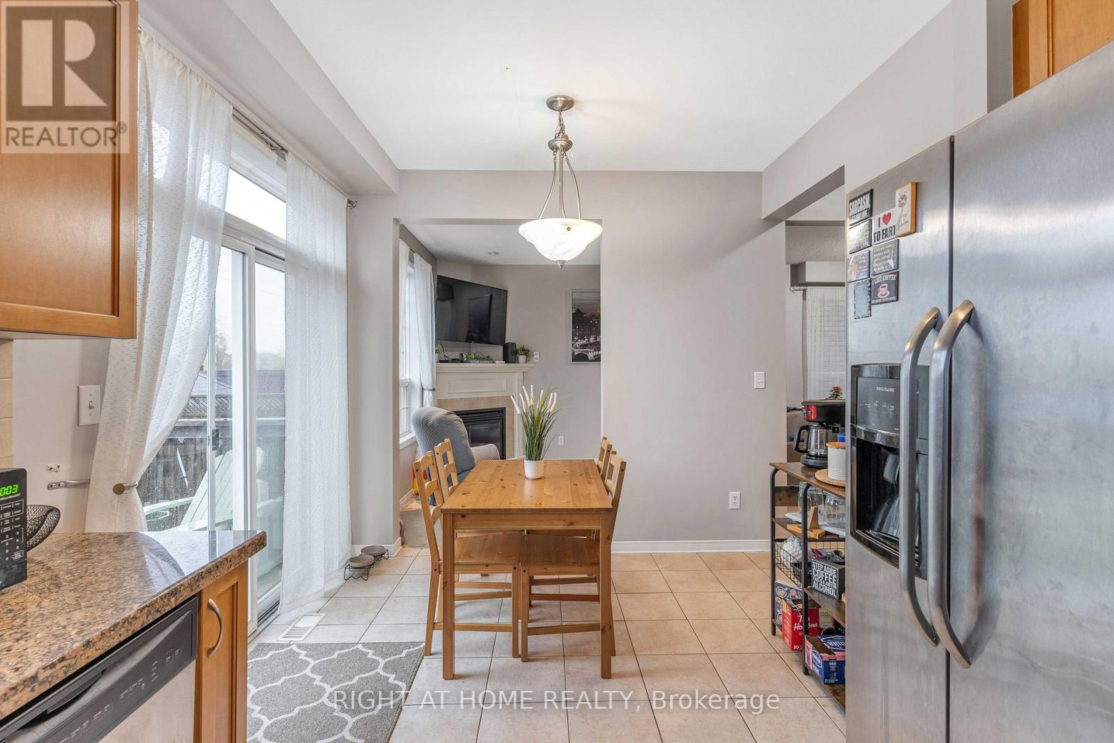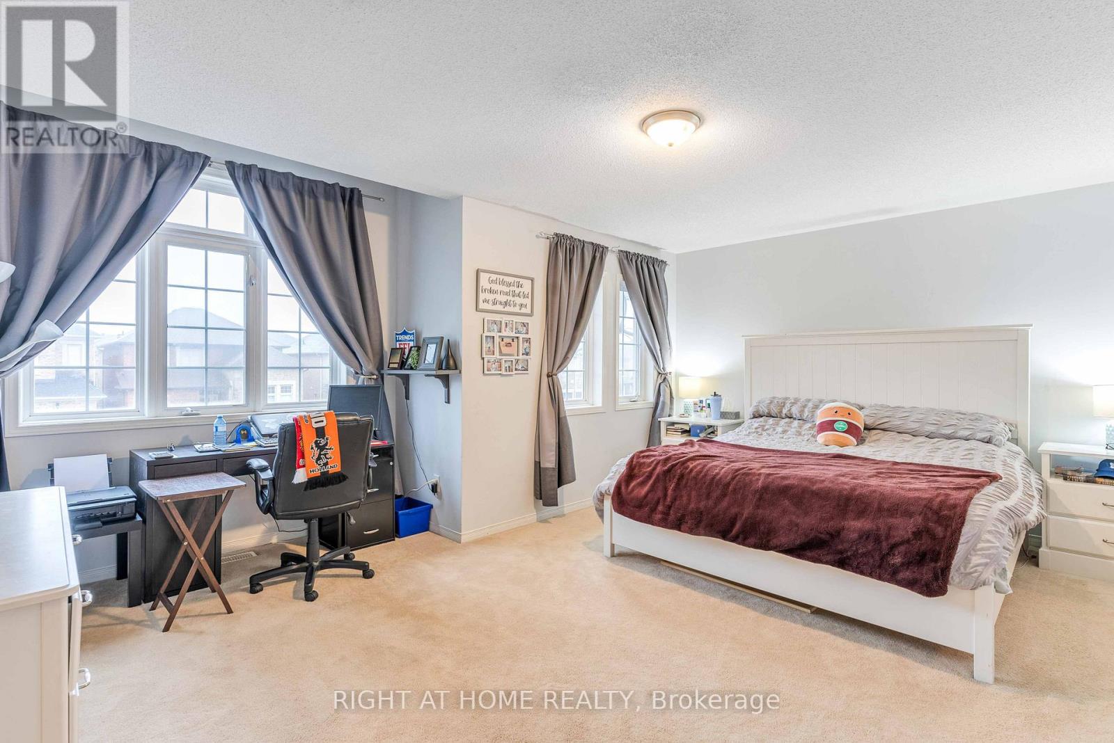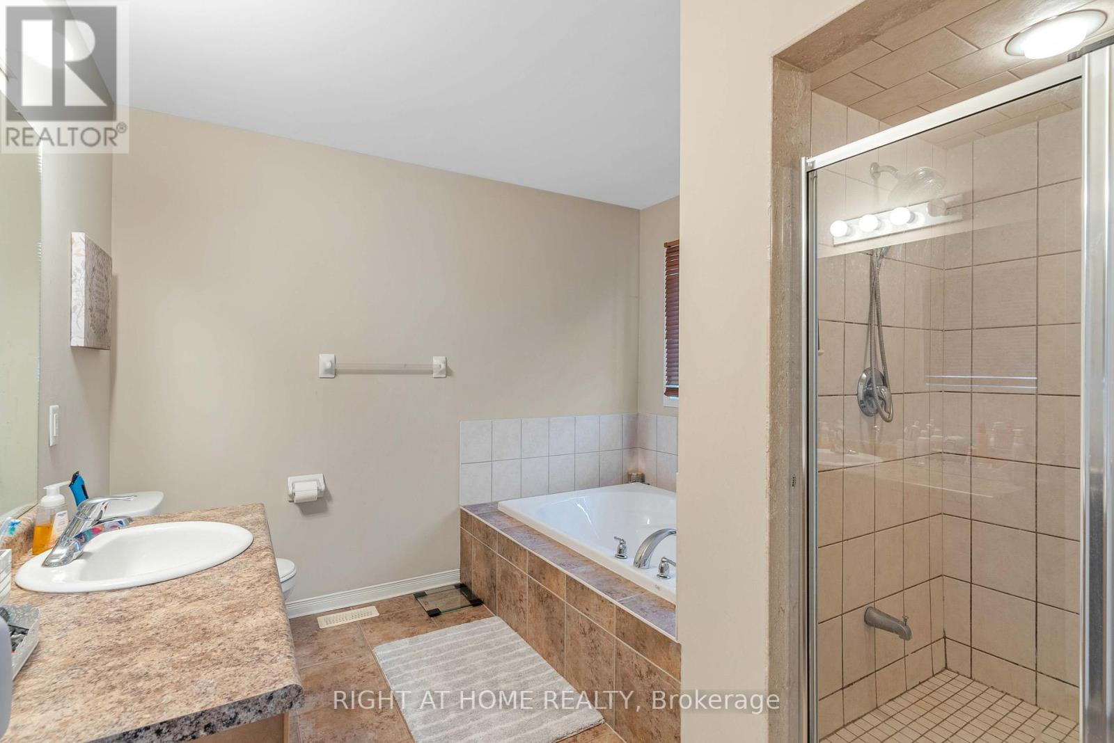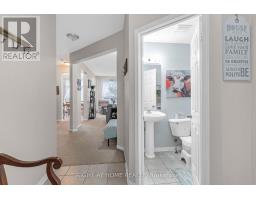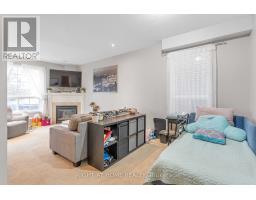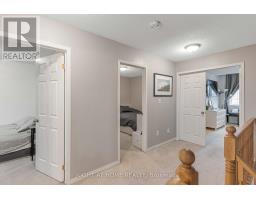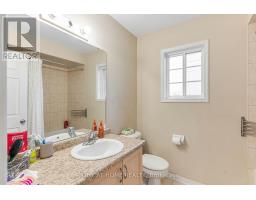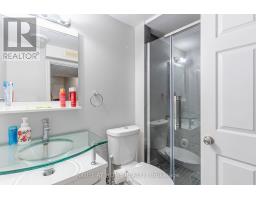4626 Cornerstone Drive S Burlington, Ontario L7M 0C9
$3,950 Monthly
Backing onto beautiful views of the Creek, this brick 4-bedroom home features a double garage with inside entry. The fully finished basement suite includes a recreation room, kitchen, and 3-piece bath. The main floor boasts a great room with a corner gas fireplace, a spacious eat-in kitchen with stainless steel appliances and granite countertops, and a main floor laundry. The master bedroom ensuite offers a separate shower and tub. The property also includes a fenced backyard, central air, and central vacuum. **** EXTRAS **** Carpets would be steam cleaned upon possession. (id:50886)
Property Details
| MLS® Number | W10422720 |
| Property Type | Single Family |
| Community Name | Alton |
| AmenitiesNearBy | Schools |
| Features | Ravine |
| ParkingSpaceTotal | 4 |
Building
| BathroomTotal | 4 |
| BedroomsAboveGround | 4 |
| BedroomsTotal | 4 |
| Appliances | Water Heater |
| BasementDevelopment | Finished |
| BasementType | N/a (finished) |
| ConstructionStyleAttachment | Detached |
| CoolingType | Central Air Conditioning |
| ExteriorFinish | Brick, Stone |
| FireplacePresent | Yes |
| FoundationType | Concrete |
| HalfBathTotal | 1 |
| HeatingFuel | Natural Gas |
| HeatingType | Forced Air |
| StoriesTotal | 2 |
| SizeInterior | 1499.9875 - 1999.983 Sqft |
| Type | House |
| UtilityWater | Municipal Water |
Parking
| Attached Garage |
Land
| Acreage | No |
| LandAmenities | Schools |
| Sewer | Sanitary Sewer |
| SizeDepth | 85 Ft ,3 In |
| SizeFrontage | 36 Ft ,1 In |
| SizeIrregular | 36.1 X 85.3 Ft |
| SizeTotalText | 36.1 X 85.3 Ft |
Rooms
| Level | Type | Length | Width | Dimensions |
|---|---|---|---|---|
| Second Level | Primary Bedroom | 5.21 m | 3.66 m | 5.21 m x 3.66 m |
| Second Level | Bedroom 2 | 3.17 m | 3.05 m | 3.17 m x 3.05 m |
| Second Level | Bedroom 3 | 3.23 m | 3.11 m | 3.23 m x 3.11 m |
| Second Level | Bedroom 4 | 3.23 m | 3.11 m | 3.23 m x 3.11 m |
| Second Level | Bathroom | Measurements not available | ||
| Basement | Recreational, Games Room | Measurements not available | ||
| Basement | Kitchen | Measurements not available | ||
| Basement | Bathroom | Measurements not available | ||
| Flat | Great Room | 6.71 m | 3.35 m | 6.71 m x 3.35 m |
| Flat | Kitchen | 5.06 m | 3.05 m | 5.06 m x 3.05 m |
https://www.realtor.ca/real-estate/27647798/4626-cornerstone-drive-s-burlington-alton-alton
Interested?
Contact us for more information
Abid Syed Iftikhar
Broker
480 Eglinton Ave West #30, 106498
Mississauga, Ontario L5R 0G2



