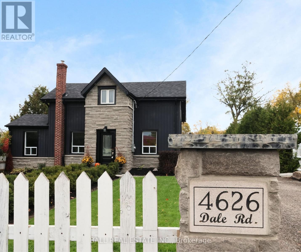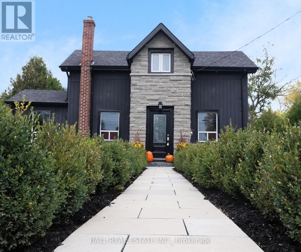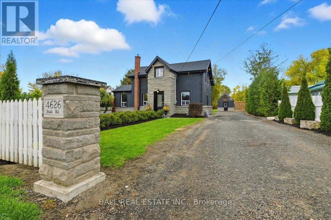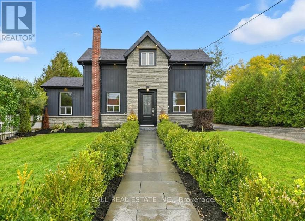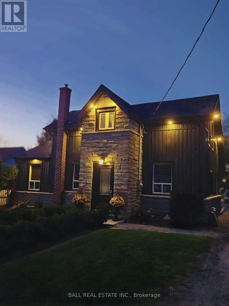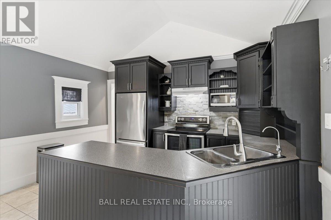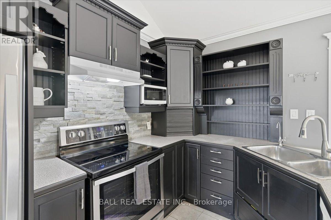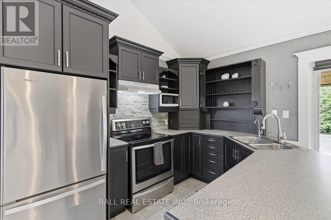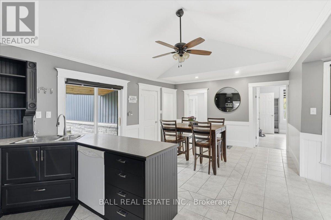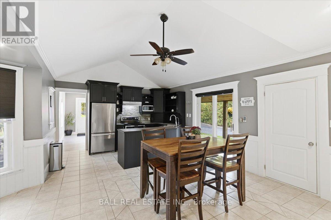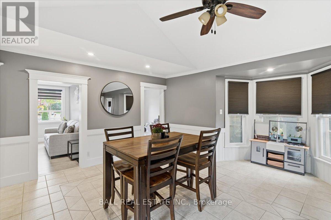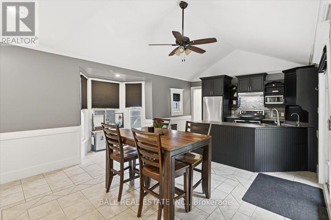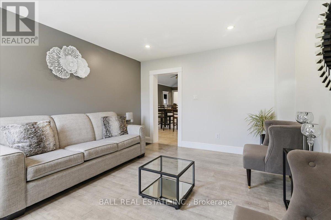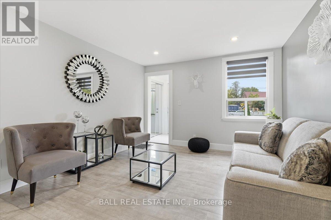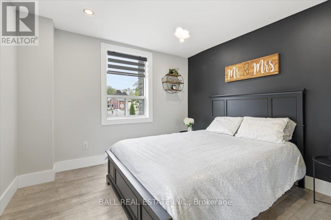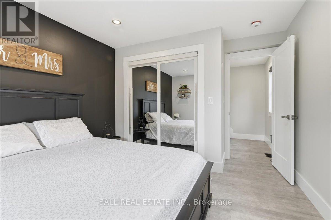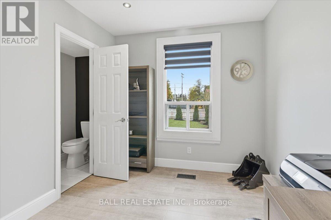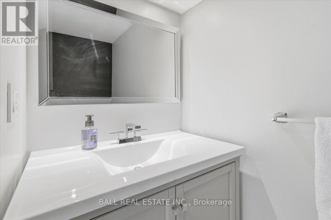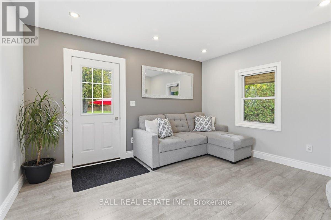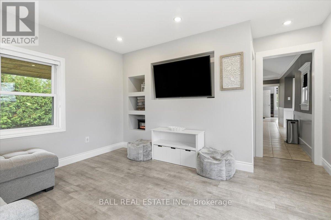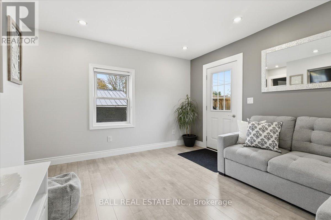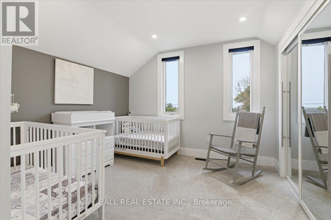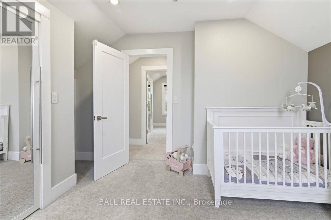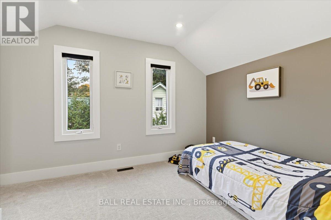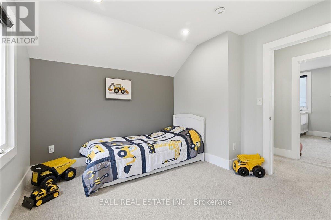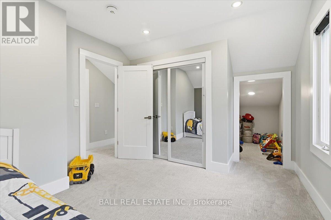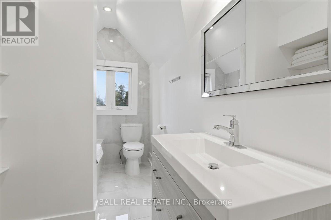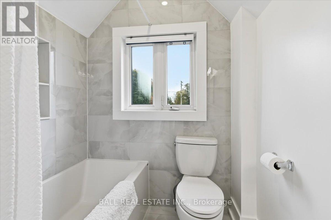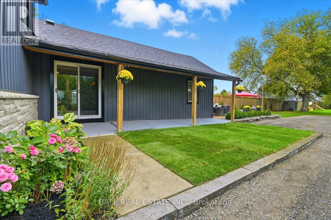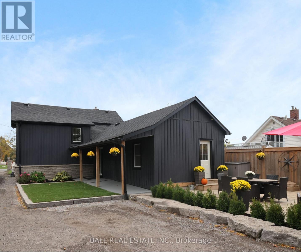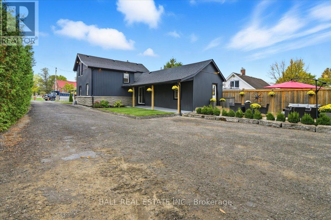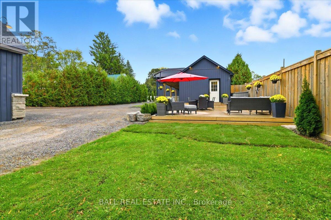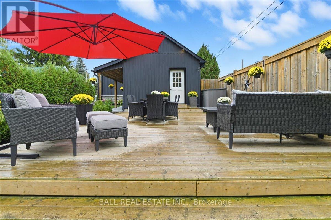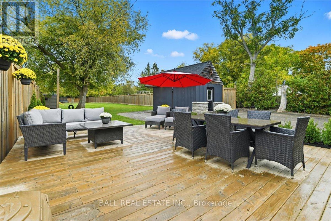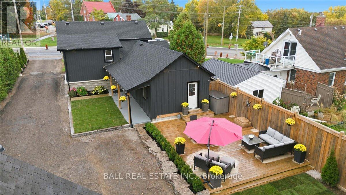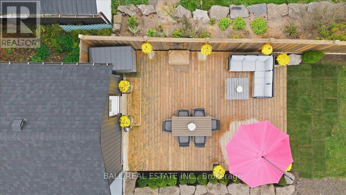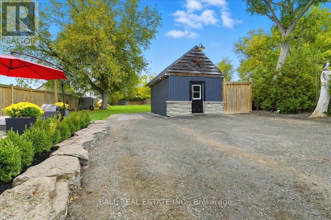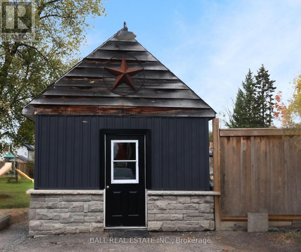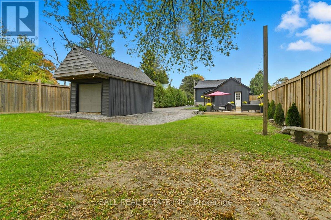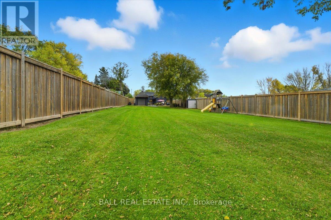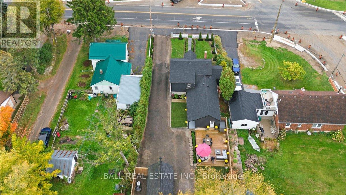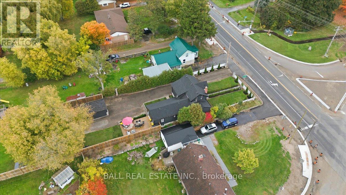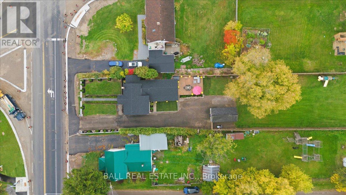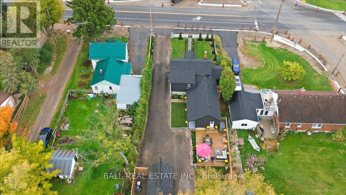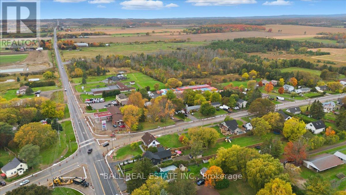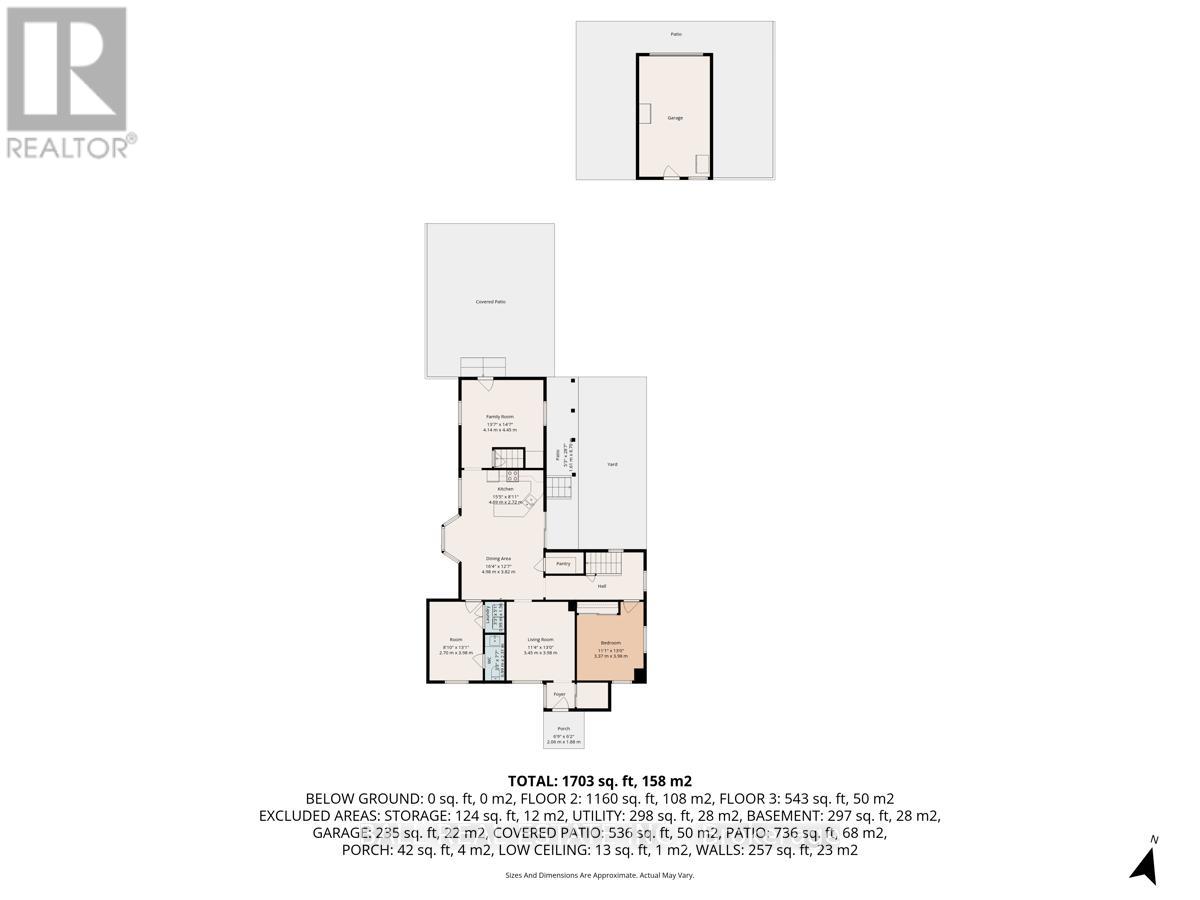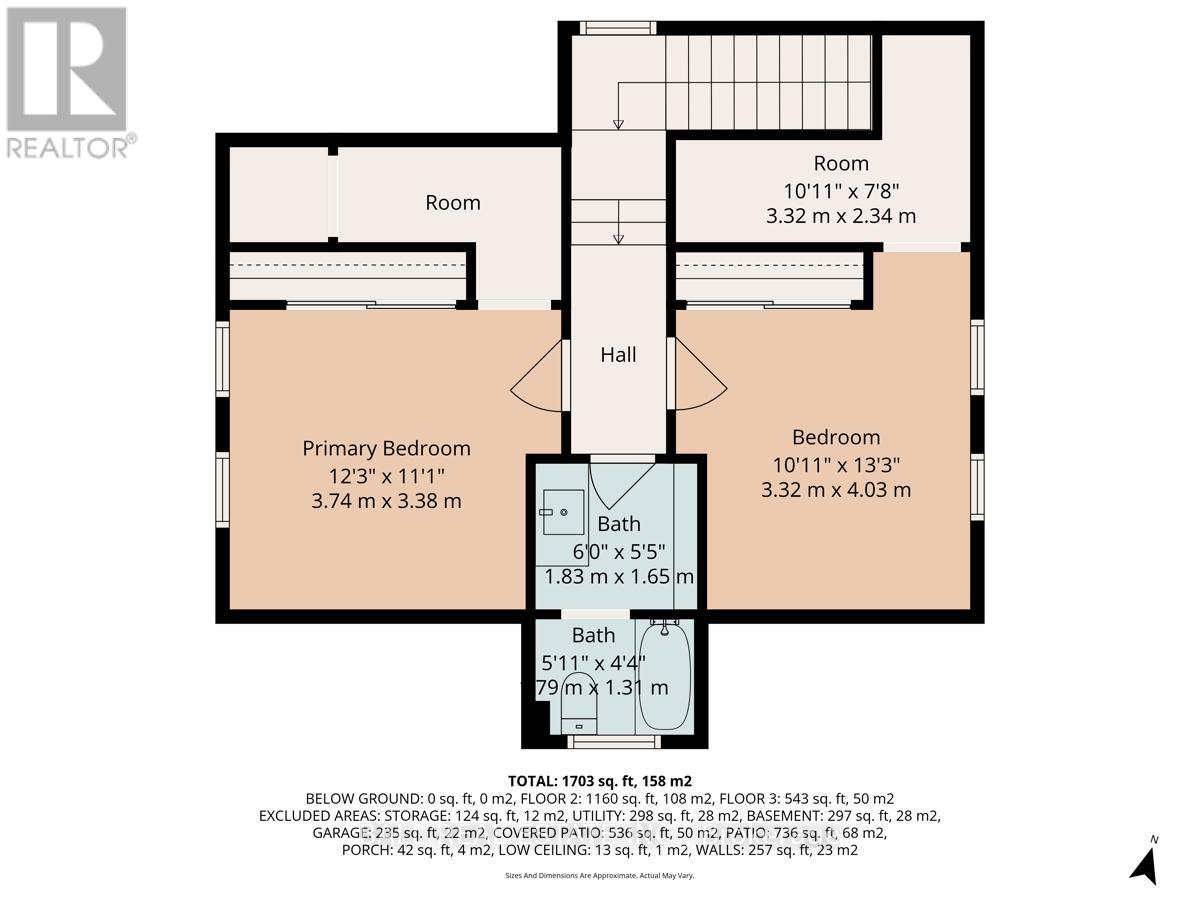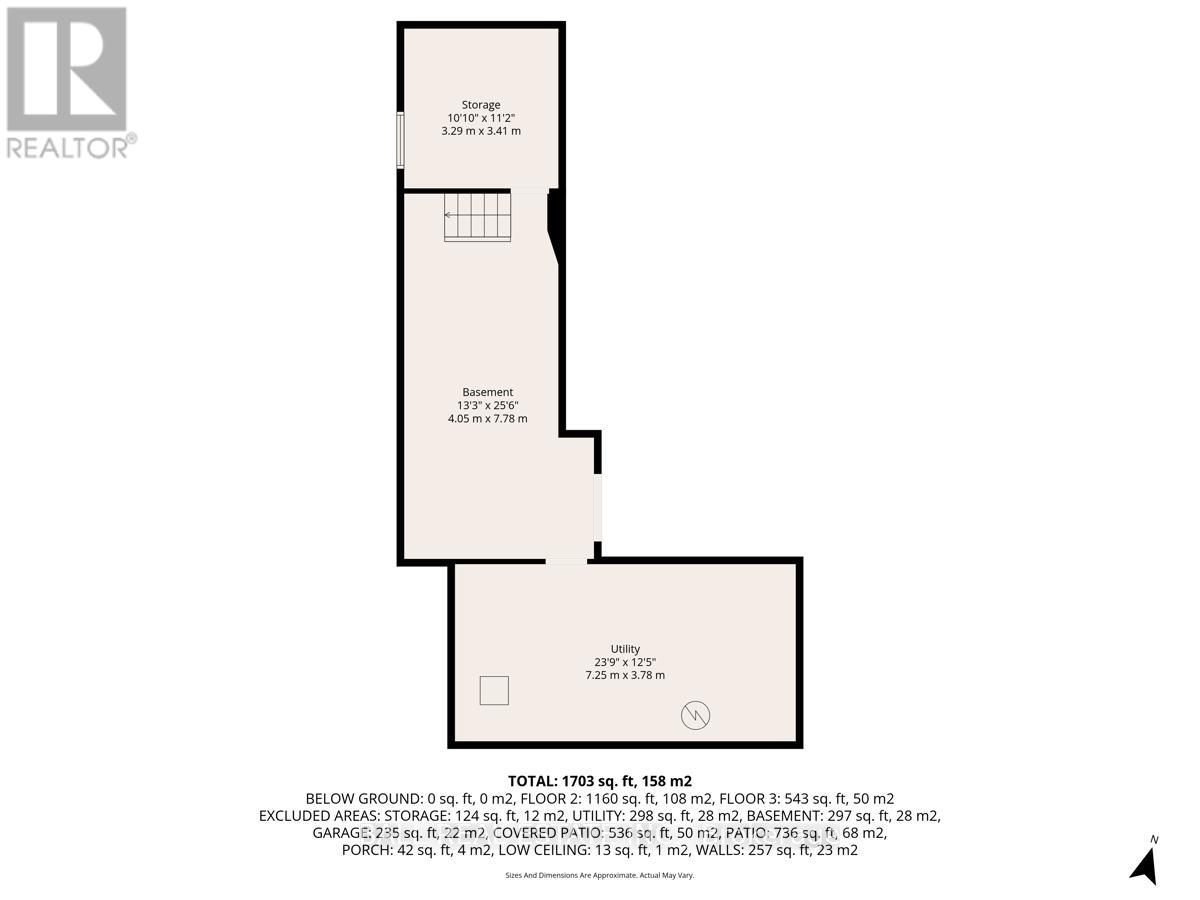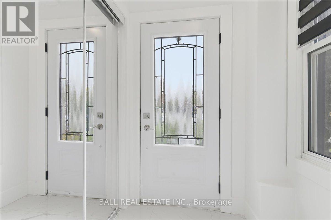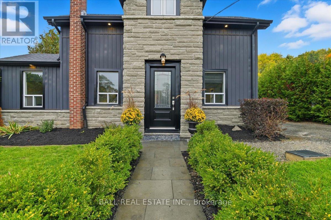4626 Dale Road Port Hope, Ontario L1A 3V5
$899,000
Charming Century Home in the Hamlet of Welcome. Step into this beautifully renovated century home that perfectly balances heritage character with modern comfort. Offering three bedrooms plus a versatile main-floor den that could easily serve as a fourth bedroom or home office, this property provides both flexibility and warmth. The spacious eat-in kitchen is the heart of the home, featuring heated ceramic floors and a walkout to a covered porch that leads to a sunlit deck-ideal for morning coffee or evening gatherings. Two full bathrooms and thoughtful updates throughout combine comfort with timeless charm. Set on a fully fenced, country-sized lot stretching an impressive 380 feet deep, the property also includes a small detached garage or workshop-perfect for hobbies, storage, or weekend projects. Located in the friendly Hamlet of Welcome, you'll enjoy the tranquility of country living just minutes from Port Hope and Highway 401. This is a home where craftsmanship meets comfort, where the past and present come together, and every detail invites you to stay. (id:50886)
Property Details
| MLS® Number | X12471666 |
| Property Type | Single Family |
| Community Name | Rural Port Hope |
| Amenities Near By | Park, Place Of Worship |
| Community Features | School Bus |
| Features | Flat Site, Lighting, Dry |
| Parking Space Total | 6 |
| Structure | Deck, Workshop |
Building
| Bathroom Total | 2 |
| Bedrooms Above Ground | 3 |
| Bedrooms Total | 3 |
| Age | 100+ Years |
| Appliances | Dishwasher, Dryer, Stove, Washer, Water Treatment, Refrigerator |
| Basement Development | Unfinished |
| Basement Type | N/a (unfinished) |
| Construction Style Attachment | Detached |
| Cooling Type | None |
| Exterior Finish | Stone, Vinyl Siding |
| Fire Protection | Monitored Alarm |
| Foundation Type | Stone |
| Half Bath Total | 1 |
| Heating Fuel | Natural Gas |
| Heating Type | Forced Air |
| Stories Total | 2 |
| Size Interior | 1,500 - 2,000 Ft2 |
| Type | House |
| Utility Water | Dug Well |
Parking
| Detached Garage | |
| Garage |
Land
| Acreage | No |
| Land Amenities | Park, Place Of Worship |
| Landscape Features | Landscaped |
| Sewer | Septic System |
| Size Depth | 380 Ft |
| Size Frontage | 55 Ft ,2 In |
| Size Irregular | 55.2 X 380 Ft |
| Size Total Text | 55.2 X 380 Ft|1/2 - 1.99 Acres |
| Zoning Description | Hr1 |
Rooms
| Level | Type | Length | Width | Dimensions |
|---|---|---|---|---|
| Second Level | Bathroom | 2.62 m | 2.96 m | 2.62 m x 2.96 m |
| Second Level | Primary Bedroom | 3.74 m | 3.38 m | 3.74 m x 3.38 m |
| Second Level | Bedroom | 3.32 m | 4.03 m | 3.32 m x 4.03 m |
| Second Level | Other | 3.32 m | 2.34 m | 3.32 m x 2.34 m |
| Basement | Utility Room | 7.25 m | 3.78 m | 7.25 m x 3.78 m |
| Basement | Other | 4.05 m | 7.78 m | 4.05 m x 7.78 m |
| Basement | Other | 3.29 m | 3.41 m | 3.29 m x 3.41 m |
| Main Level | Kitchen | 4.69 m | 2.72 m | 4.69 m x 2.72 m |
| Main Level | Dining Room | 4.98 m | 3.82 m | 4.98 m x 3.82 m |
| Main Level | Family Room | 4.14 m | 4.45 m | 4.14 m x 4.45 m |
| Main Level | Living Room | 3.45 m | 3.98 m | 3.45 m x 3.98 m |
| Main Level | Other | 2.7 m | 3.98 m | 2.7 m x 3.98 m |
| Main Level | Bedroom | 3.37 m | 3.98 m | 3.37 m x 3.98 m |
| Main Level | Bathroom | 0.99 m | 2.31 m | 0.99 m x 2.31 m |
https://www.realtor.ca/real-estate/29009507/4626-dale-road-port-hope-rural-port-hope
Contact Us
Contact us for more information
Barbara Criegern
Salesperson
www.facebook.com/barbara.criegern
www.linkedin.com/in/barbara-criegern
(705) 775-2255
(705) 651-0212
www.ballrealestate.ca/
Jason Julian
Salesperson
(705) 651-2255
(705) 651-0212
www.ballrealestate.ca/
Nick Julian
Salesperson
(705) 775-2255
(705) 651-0212
www.ballrealestate.ca/

