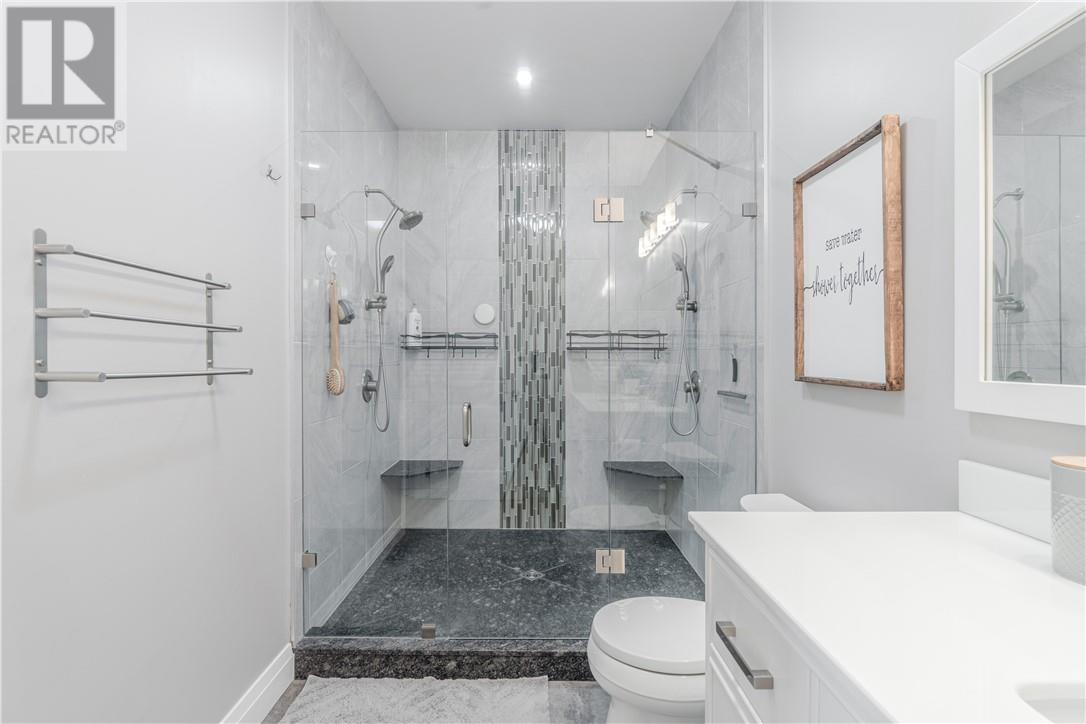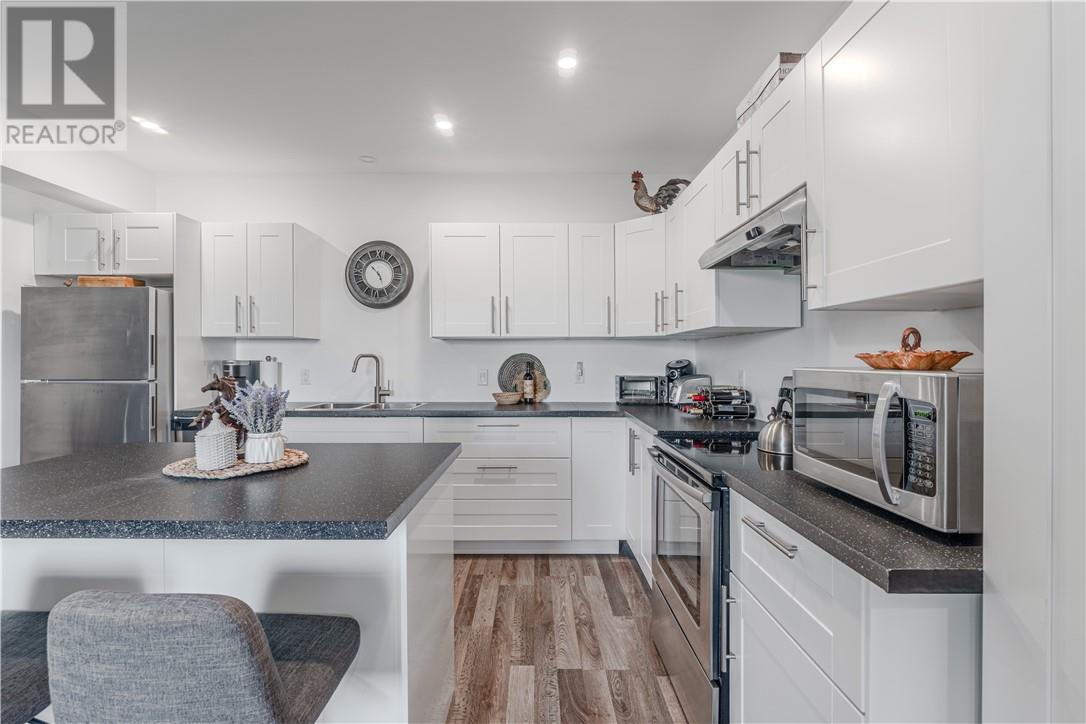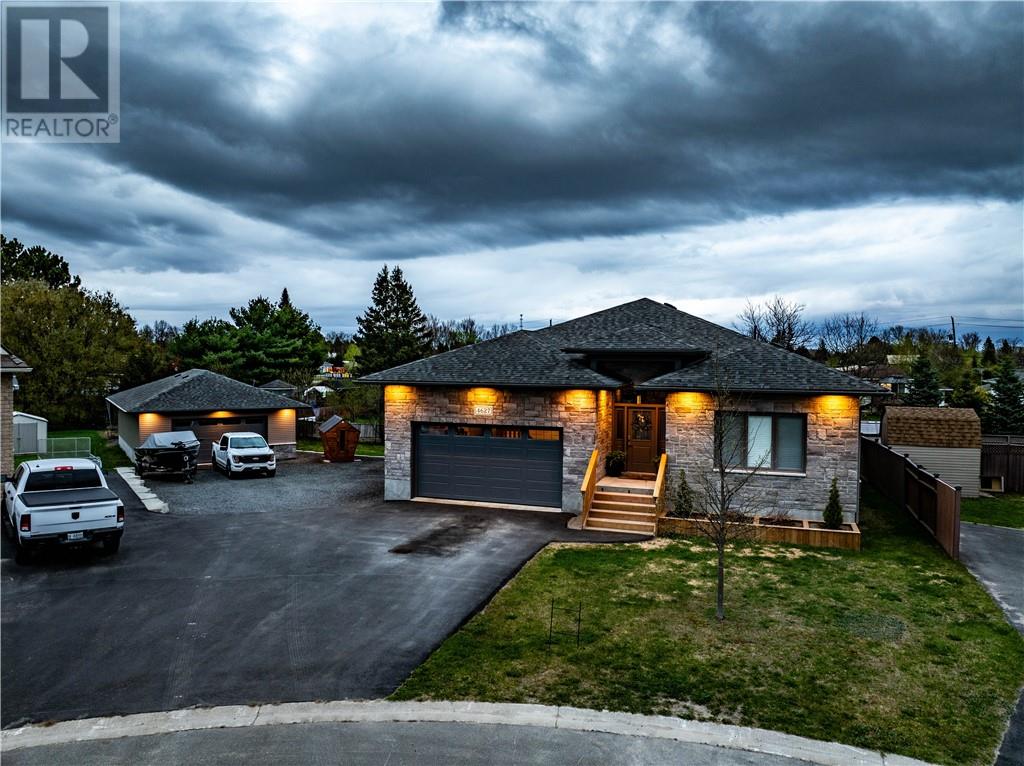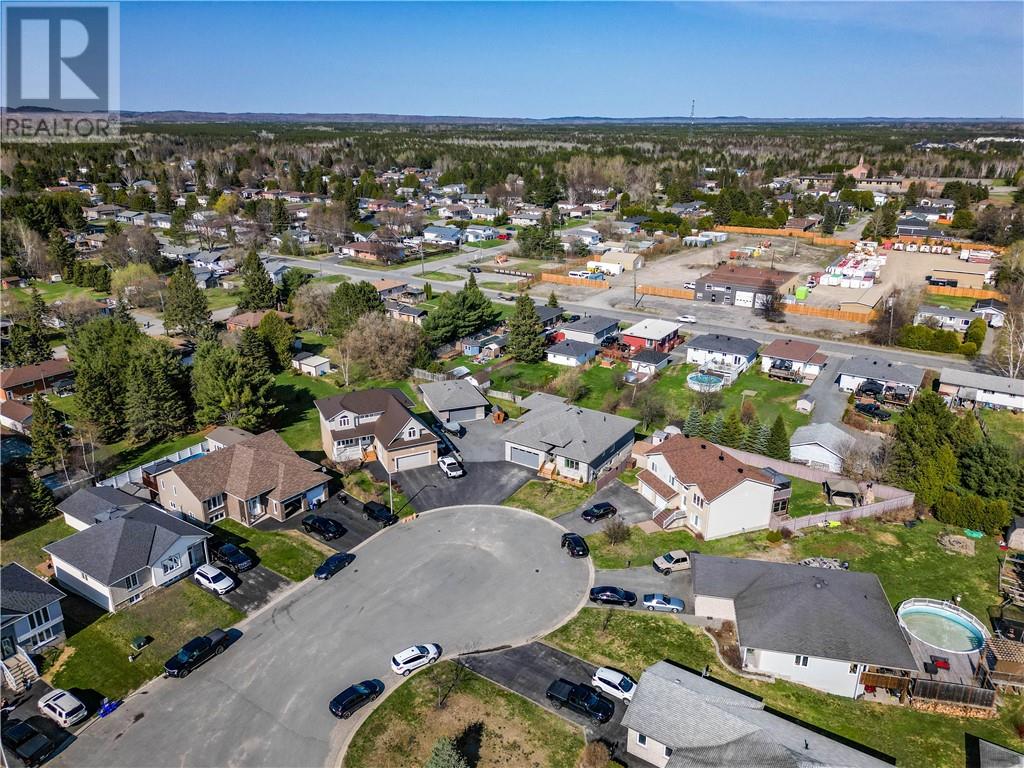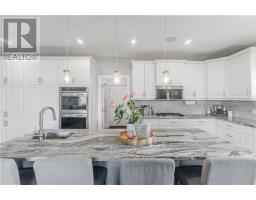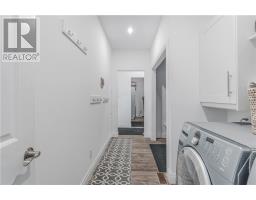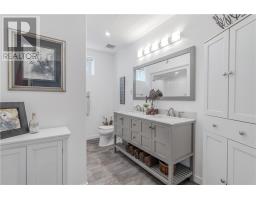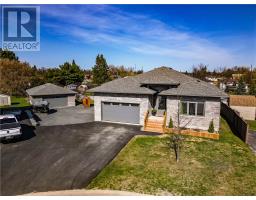4627 Beaudelaire Court Val Therese, Ontario P3P 1S3
$1,100,000
Welcome to 4627 Beaudelaire – where modern comfort meets everyday luxury at the end of a peaceful cul-de-sac. This executive bungalow is anything but ordinary. With nearly 4,000 square feet of thoughtfully finished living space spread over two levels, it’s a home that blends contemporary style with true practicality. Step inside and you're immediately greeted by soaring 9-foot ceilings and a bright, open-concept layout that feels as good as it looks. The main floor offers 3+1 spacious bedrooms and 2 bathrooms, all laid out to maximize flow and functionality. Whether you're hosting a crowd or enjoying a quiet night in, the seamless design keeps things easy and comfortable. Built with both comfort and efficiency in mind, the home features two independent heating systems, including cozy in-floor heat, and sits on a solid poured concrete foundation. Throughout the design and build process, the sellers intentionally incorporated extra storage solutions to ensure every inch of space is as practical as it is beautiful. Loaded with smart upgrades—built-in tech, integrated surround sound, and sleek modern finishes—this home is tailored for how you live today. It's the kind of space that adapts to your lifestyle and brings comfort to every corner. And there’s more. A fully registered 2-bedroom, 1-bathroom secondary suite adds incredible flexibility. Perfect for extended family or rental income, it’s a smart addition that truly sets this property apart. Outside, you’ll find not one, but two heated garages. The attached garage offers daily convenience, while the oversized detached garage—measuring over 1,000 square feet—is a dream setup for hobbyists, storage, or serious workspace needs. 4627 Beaudelaire is turnkey, tech-forward, and ideal for multi-generational living or smart investing. Tucked away in a quiet, private setting—but still close to everything you need—this is more than a home. It’s a lifestyle upgrade. (id:50886)
Property Details
| MLS® Number | 2122243 |
| Property Type | Single Family |
| Equipment Type | None |
| Rental Equipment Type | None |
| Storage Type | Storage |
| Structure | Workshop |
Building
| Bathroom Total | 3 |
| Bedrooms Total | 6 |
| Architectural Style | Bungalow, Custom |
| Basement Type | Full |
| Cooling Type | Air Exchanger, Central Air Conditioning |
| Exterior Finish | Stone, Vinyl Siding |
| Fire Protection | Alarm System, Security System |
| Flooring Type | Hardwood, Vinyl |
| Foundation Type | Poured Concrete |
| Heating Type | Forced Air, In Floor Heating |
| Roof Material | Asphalt Shingle |
| Roof Style | Unknown |
| Stories Total | 1 |
| Type | House |
| Utility Water | Municipal Water |
Parking
| Attached Garage | |
| Detached Garage |
Land
| Access Type | Year-round Access |
| Acreage | No |
| Sewer | Municipal Sewage System |
| Size Total Text | Under 1/2 Acre |
| Zoning Description | R1-5 |
Rooms
| Level | Type | Length | Width | Dimensions |
|---|---|---|---|---|
| Lower Level | Bedroom | 11 x 12 | ||
| Lower Level | Bedroom | 10 x 11 | ||
| Lower Level | Bathroom | 11.10 x 7.7 | ||
| Lower Level | Living Room | 14.3 x 8.10 | ||
| Lower Level | Dining Room | 7.2 x 8 | ||
| Lower Level | Kitchen | 10 x 14.1 | ||
| Lower Level | Other | 20.5 x 13.8 | ||
| Lower Level | Recreational, Games Room | 11.9 x 10.8 | ||
| Lower Level | Bedroom | 12 x 13.3 | ||
| Main Level | Bathroom | 12.9 x 4.8 | ||
| Main Level | Storage | 9.1 x 6.6 | ||
| Main Level | Laundry Room | 12.9 x 6.6 | ||
| Main Level | Bedroom | 11.9 x 11 | ||
| Main Level | Bathroom | 12.9 x 5.10 | ||
| Main Level | Bedroom | 12.9 x 10.10 | ||
| Main Level | Primary Bedroom | 13.10 x 13.3 | ||
| Main Level | Living Room | 14.5 x 14.10 | ||
| Main Level | Dining Room | 9 x 14.6 | ||
| Main Level | Kitchen | 24.4 x 13.5 |
https://www.realtor.ca/real-estate/28309098/4627-beaudelaire-court-val-therese
Contact Us
Contact us for more information
Justin Cousineau
Salesperson
www.youtube.com/embed/yNTD1rjAZs8
238 Elm St Suite 102
Sudbury, Ontario P3C 1V3
(705) 535-2230
www.goodmanors.ca/
















