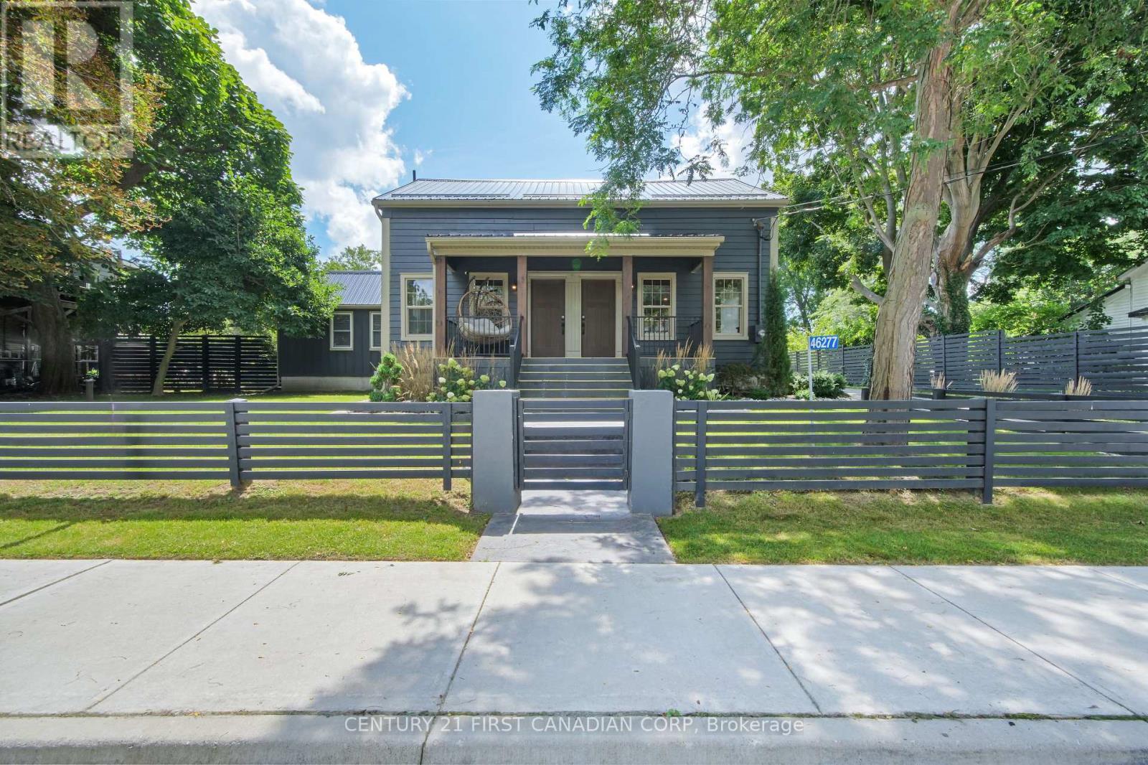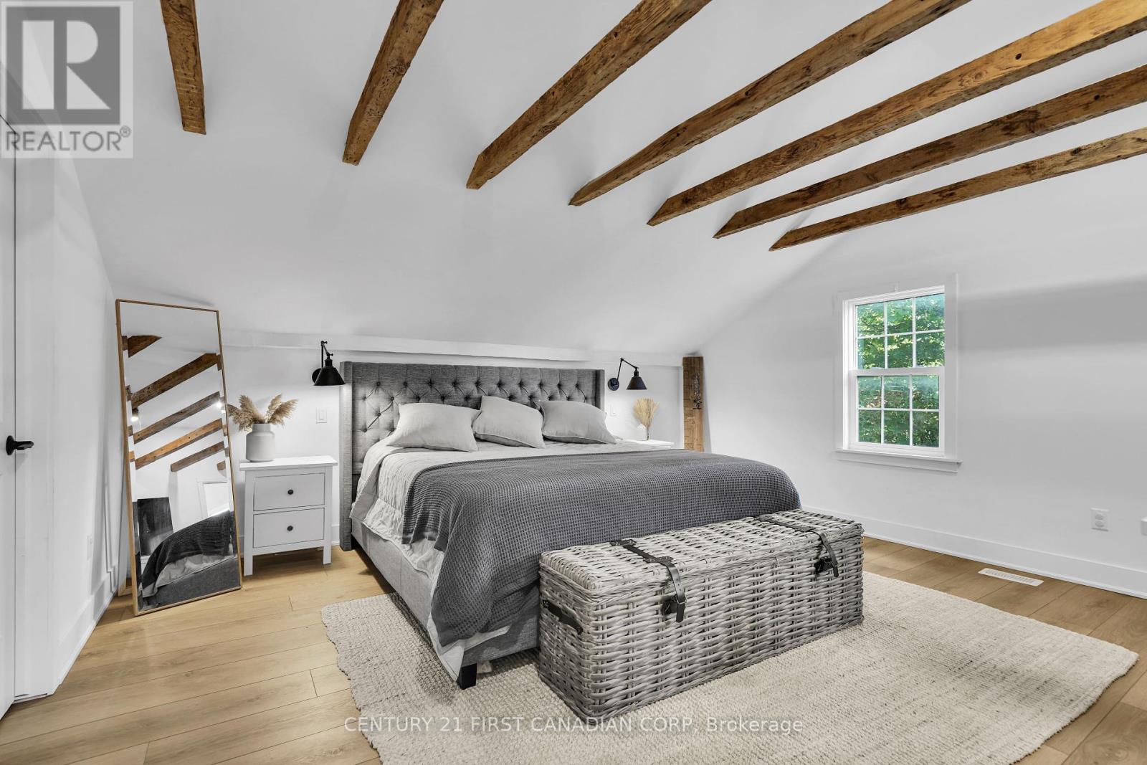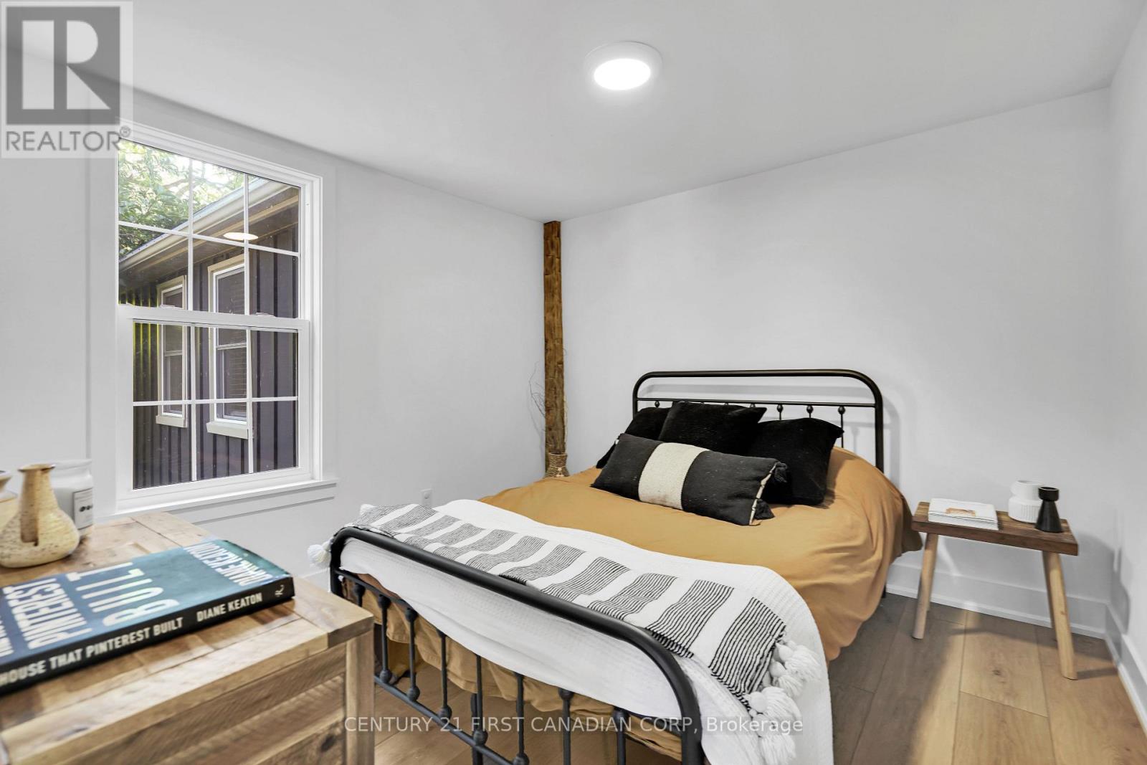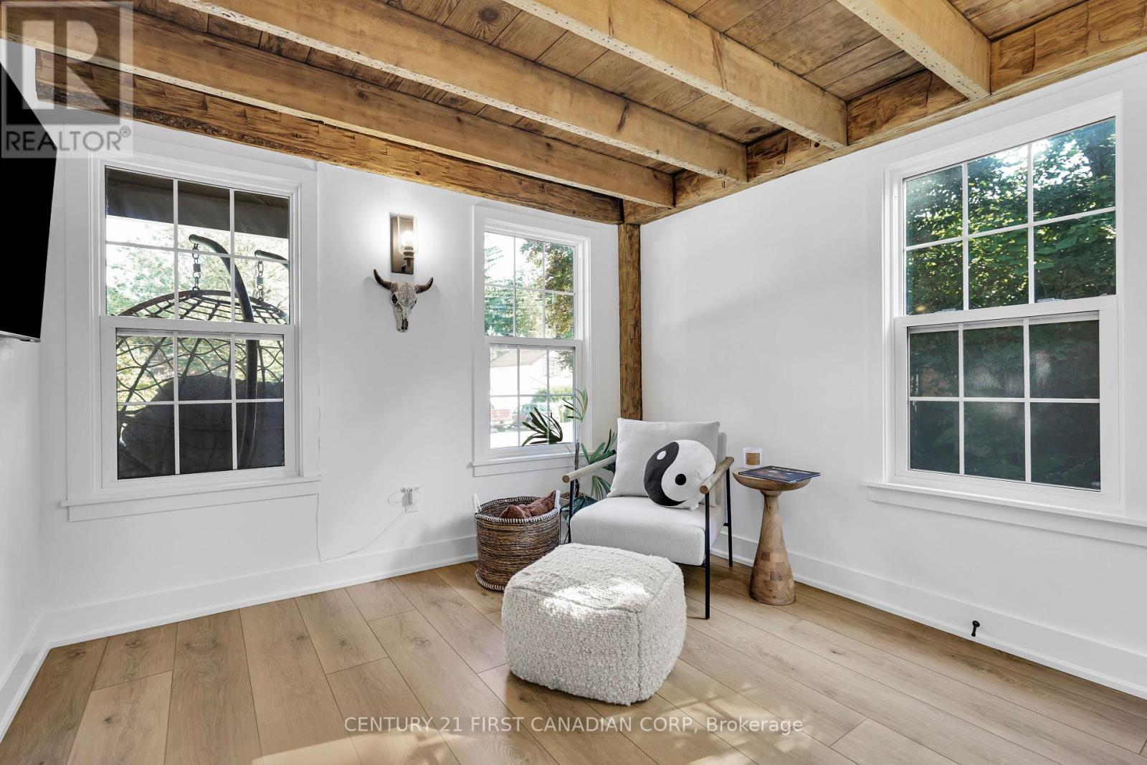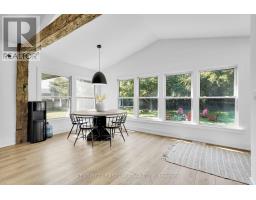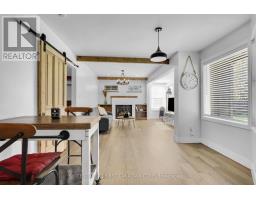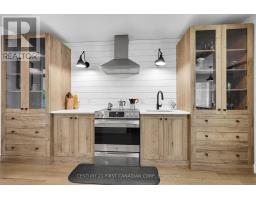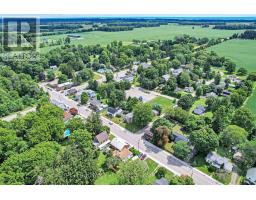46277 Sparta Line Central Elgin (Sparta), Ontario N5P 3S8
$1,275,000
Nestled in the Historic and charming Village of Sparta, this is your opportunity to own a piece of history in this fully redesigned Award-winning Georgian Style home featuring many luxurious 'Modern Farmhouse' details including beautiful original hand hewn Historic Timberframe beams throughout the almost 3000sf of living spaces in these 2 attached dwellings. This Duplex was originally built in 1842 by Hiram Smith, one of the original settlers. With more than 1/3rd acre, this property is steps from wineries, art galleries, shops, the Sparta Candle Company, the famous Sparta Tea Room, SW Ontario's top private Golf & Country Clubs and more. Situated within 10 mins to the 401/402 and 10 mins to 4 beaches. This complete redesign & build from the studs up features these updates (2020): new metal roof, soundproofed walls with sprayfoam insulation, new energy- efficient windows, new electrical, new plumbing, HVAC, new furnace & AC, new UV water treatment system, and new Septic. The Main house boasts a gorgeous comfortable livingroom, with a gas fireplace and overhead beams, feels very much like a sanctuary; the whole family will enjoy the Custom Kitchen with Quartz, and a huge island with barstool seating, an open bright dining area overlooking the expansive backyard, with main floor laundry and 4 bdrms & 2.5 baths total on 2 levels. Take the custom open stairway up to Primary bdrm with a w/i closet and stunning full 4pc Ensuite with a Soaker tub. This Main house is very family-oriented. Enter the attached 'Cottage' through the back deck or through the Main hse. This separate one floor In-Law suite boasts a stunning open concept living space with 1 bdrm, 1 full bath, laundry, a gas f/p, a custom kitchen with B/I cabinetry and very bright open and airy with panoramic views of the large private backyard. This is a very special place! Live in the Main house, rent the cottage out or host more family & friends yearround. See the Media Tab for more info. Book your showing today! **** EXTRAS **** Round Dining Table & 5 dining chairs, 5 bar stools as shown in listing (id:50886)
Property Details
| MLS® Number | X9264193 |
| Property Type | Single Family |
| Community Name | Sparta |
| CommunityFeatures | School Bus |
| EquipmentType | None |
| Features | Wooded Area, Irregular Lot Size, Conservation/green Belt, Level |
| ParkingSpaceTotal | 4 |
| RentalEquipmentType | None |
| Structure | Porch, Deck |
Building
| BathroomTotal | 4 |
| BedroomsAboveGround | 5 |
| BedroomsTotal | 5 |
| Amenities | Fireplace(s) |
| Appliances | Water Treatment, Dishwasher, Dryer, Microwave, Range, Refrigerator, Stove, Washer |
| BasementDevelopment | Unfinished |
| BasementType | Full (unfinished) |
| ConstructionStatus | Insulation Upgraded |
| ConstructionStyleAttachment | Detached |
| CoolingType | Central Air Conditioning |
| ExteriorFinish | Wood |
| FireProtection | Smoke Detectors |
| FireplacePresent | Yes |
| FireplaceTotal | 2 |
| FoundationType | Stone, Concrete |
| HalfBathTotal | 1 |
| HeatingFuel | Natural Gas |
| HeatingType | Forced Air |
| StoriesTotal | 2 |
| Type | House |
Land
| Acreage | No |
| FenceType | Fenced Yard |
| LandscapeFeatures | Landscaped |
| Sewer | Septic System |
| SizeDepth | 143 Ft ,3 In |
| SizeFrontage | 106 Ft ,9 In |
| SizeIrregular | 106.75 X 143.28 Ft ; Laneway Included At Rear |
| SizeTotalText | 106.75 X 143.28 Ft ; Laneway Included At Rear|under 1/2 Acre |
| ZoningDescription | R1 |
Rooms
| Level | Type | Length | Width | Dimensions |
|---|---|---|---|---|
| Second Level | Primary Bedroom | 4.5 m | 4.6 m | 4.5 m x 4.6 m |
| Second Level | Bedroom | 4 m | 3.3 m | 4 m x 3.3 m |
| Main Level | Family Room | 4.1 m | 8.2 m | 4.1 m x 8.2 m |
| Main Level | Kitchen | 2.9 m | 4.2 m | 2.9 m x 4.2 m |
| Main Level | Laundry Room | 3.1 m | 1.5 m | 3.1 m x 1.5 m |
| Main Level | Kitchen | 4.8 m | 5.2 m | 4.8 m x 5.2 m |
| Main Level | Dining Room | 3 m | 5.2 m | 3 m x 5.2 m |
| Main Level | Bedroom | 3.2 m | 3.1 m | 3.2 m x 3.1 m |
| Main Level | Bedroom | 3.1 m | 3 m | 3.1 m x 3 m |
| Main Level | Bedroom | 2.9 m | 4.9 m | 2.9 m x 4.9 m |
| Main Level | Living Room | 6.7 m | 5.2 m | 6.7 m x 5.2 m |
Utilities
| Cable | Available |
https://www.realtor.ca/real-estate/27317059/46277-sparta-line-central-elgin-sparta-sparta
Interested?
Contact us for more information
Susan E. Tanton
Salesperson

