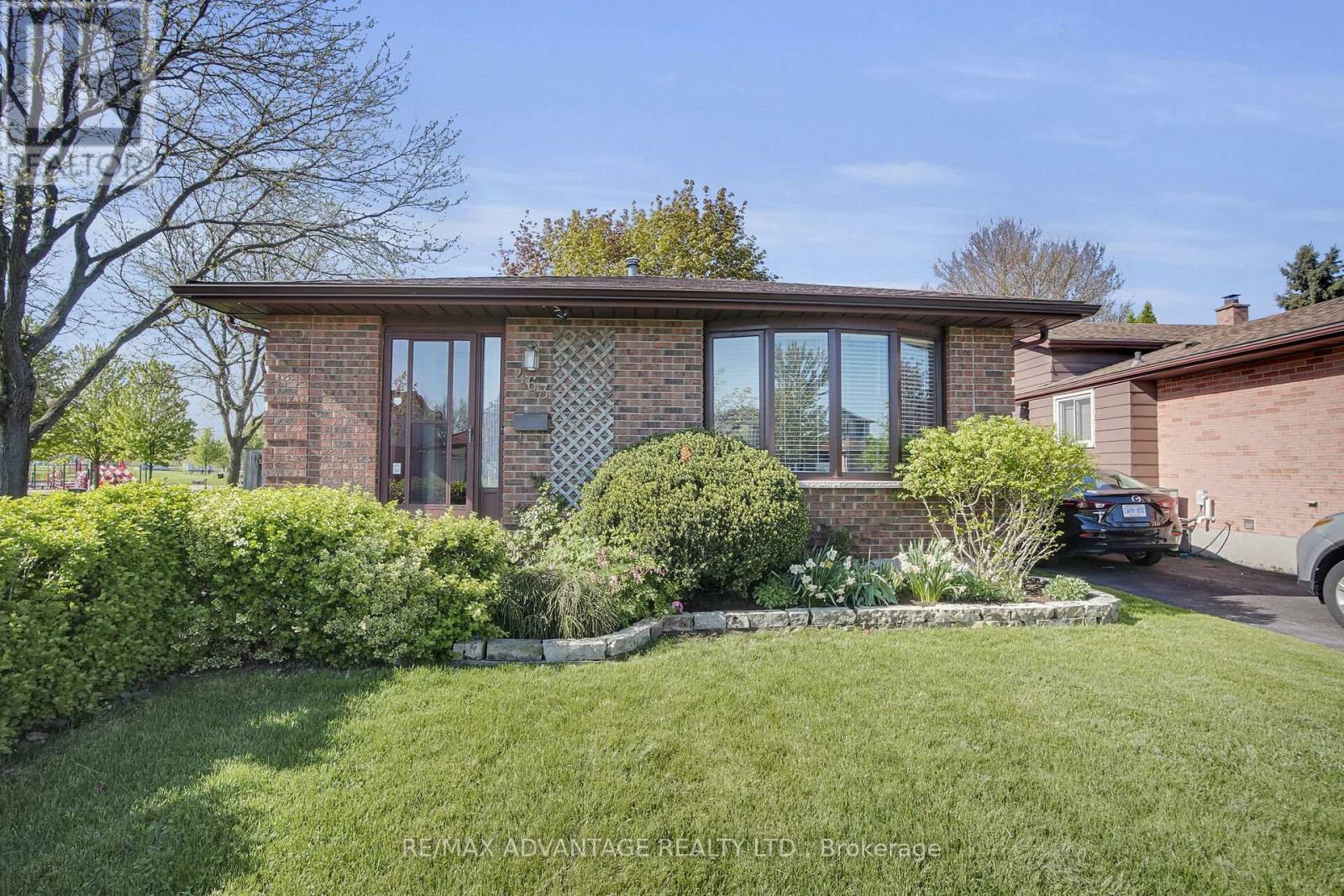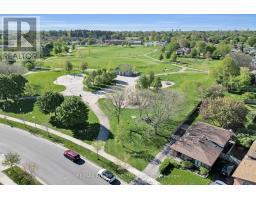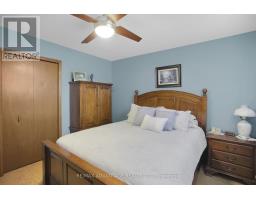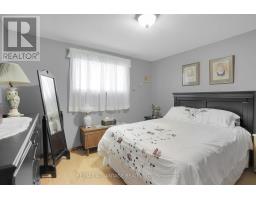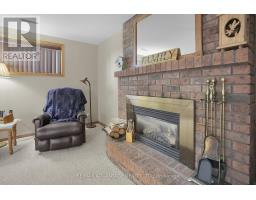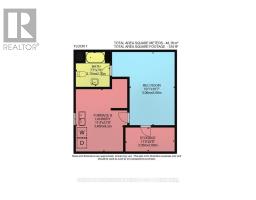463 Barker Street London East, Ontario N5Y 5B2
$549,900
Nestled on a spacious, mature lot next to Ed Blake Park, this charming 4-level backsplit is a true gem. The main floor features a bright living room and a dining room bathed in natural light, thanks to a large skylight. The generously-sized galley kitchen offers ample space, including room for an island, and seamlessly flows into the adjacent eating area. Conveniently located off the kitchen, a side door provides easy access to the backyard, perfect for summer BBQs. On the upper level, you'll find three generously sized bedrooms. The third level is home to a large family room with a gas fireplace, perfect for cozy gatherings. The lower level features a newly updated 4-piece bathroom, and with just a few finishing touches, the space could be completed to your liking. Its already drywalled and ready for your personal style. The expansive backyard is fully fenced, complete with a custom-built storage shed offering plenty of extra storage space. For families, the location is unbeatable - just steps from Ed Blake Park. The park offers a wide range of recreational amenities, including playgrounds, a splash pad, and scenic green spaces, making it a great spot for both relaxation and outdoor fun. Impeccably cared for by the same owner for over 20 years, this pet-free home showcases pride of ownership throughout. Thoughtful updates over the years include shingles, skylight, side door, kitchen sink and tap, granite countertops, furnace, A/C, appliances, restructured fence, and more! (id:50886)
Property Details
| MLS® Number | X12144457 |
| Property Type | Single Family |
| Community Name | East A |
| Amenities Near By | Park, Public Transit, Schools |
| Equipment Type | Water Heater |
| Features | Wooded Area, Irregular Lot Size |
| Parking Space Total | 4 |
| Rental Equipment Type | Water Heater |
| Structure | Shed |
Building
| Bathroom Total | 2 |
| Bedrooms Above Ground | 3 |
| Bedrooms Total | 3 |
| Age | 31 To 50 Years |
| Amenities | Fireplace(s) |
| Appliances | Dishwasher, Dryer, Stove, Washer, Refrigerator |
| Basement Development | Partially Finished |
| Basement Type | Full (partially Finished) |
| Construction Style Attachment | Detached |
| Construction Style Split Level | Backsplit |
| Cooling Type | Central Air Conditioning |
| Exterior Finish | Brick, Aluminum Siding |
| Fireplace Present | Yes |
| Fireplace Total | 1 |
| Foundation Type | Poured Concrete |
| Heating Fuel | Natural Gas |
| Heating Type | Forced Air |
| Size Interior | 1,100 - 1,500 Ft2 |
| Type | House |
| Utility Water | Municipal Water |
Parking
| No Garage |
Land
| Acreage | No |
| Fence Type | Fenced Yard |
| Land Amenities | Park, Public Transit, Schools |
| Sewer | Sanitary Sewer |
| Size Depth | 135 Ft ,1 In |
| Size Frontage | 31 Ft ,3 In |
| Size Irregular | 31.3 X 135.1 Ft ; 17.66 X 17.66 X 135.14 X 68.44 X 163.88 |
| Size Total Text | 31.3 X 135.1 Ft ; 17.66 X 17.66 X 135.14 X 68.44 X 163.88|under 1/2 Acre |
| Zoning Description | R1-5 |
Rooms
| Level | Type | Length | Width | Dimensions |
|---|---|---|---|---|
| Second Level | Bedroom | 3.66 m | 3.33 m | 3.66 m x 3.33 m |
| Second Level | Bedroom 2 | 3.6 m | 3.38 m | 3.6 m x 3.38 m |
| Second Level | Bedroom 3 | 3.6 m | 2.16 m | 3.6 m x 2.16 m |
| Third Level | Family Room | 6.89 m | 6.35 m | 6.89 m x 6.35 m |
| Lower Level | Laundry Room | 3.26 m | 2.8 m | 3.26 m x 2.8 m |
| Lower Level | Recreational, Games Room | 5.07 m | 3.19 m | 5.07 m x 3.19 m |
| Main Level | Living Room | 4.26 m | 3.47 m | 4.26 m x 3.47 m |
| Main Level | Dining Room | 3.59 m | 2.54 m | 3.59 m x 2.54 m |
| Main Level | Kitchen | 3.52 m | 2.74 m | 3.52 m x 2.74 m |
| Main Level | Eating Area | 3.53 m | 2.62 m | 3.53 m x 2.62 m |
https://www.realtor.ca/real-estate/28303874/463-barker-street-london-east-east-a-east-a
Contact Us
Contact us for more information
Melissa Mason
Salesperson
(519) 649-6000

