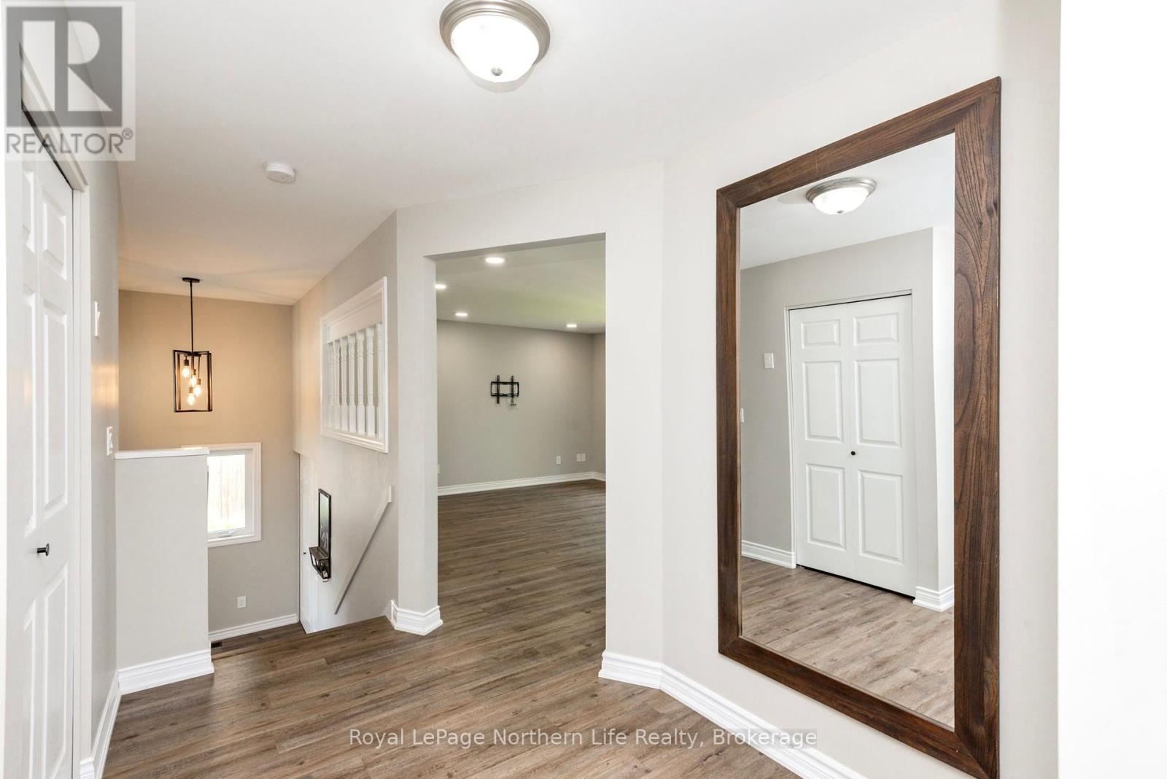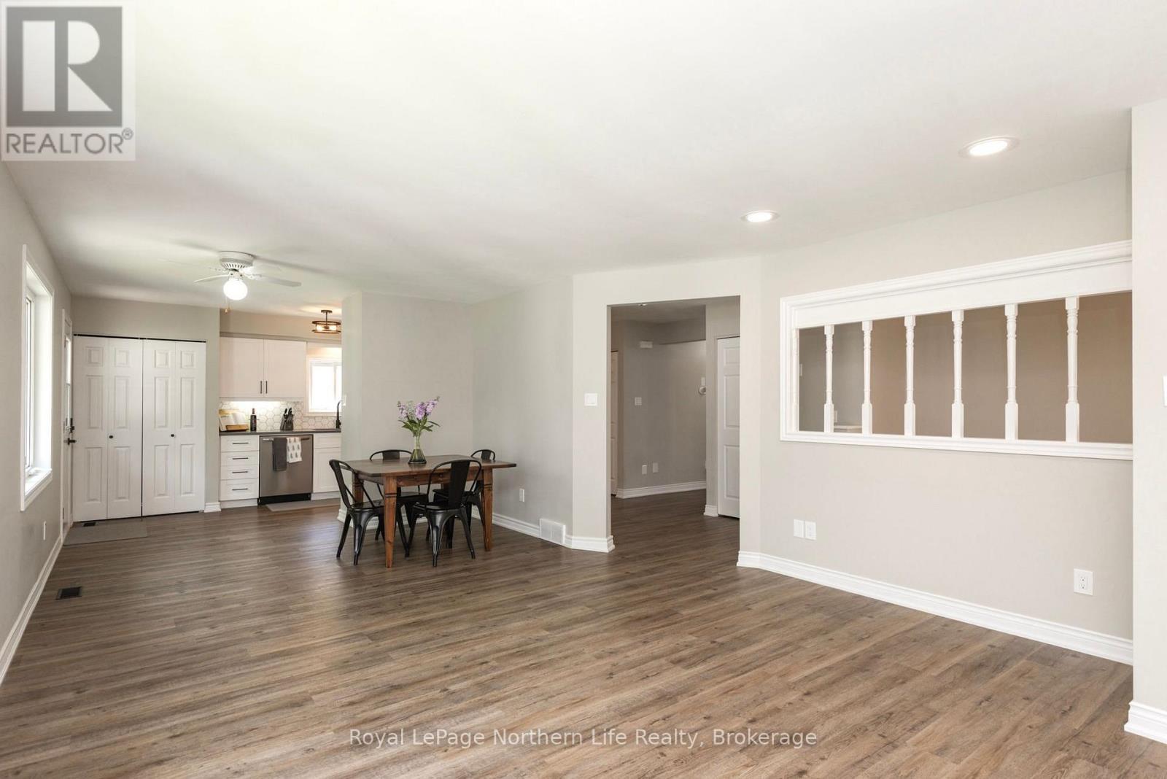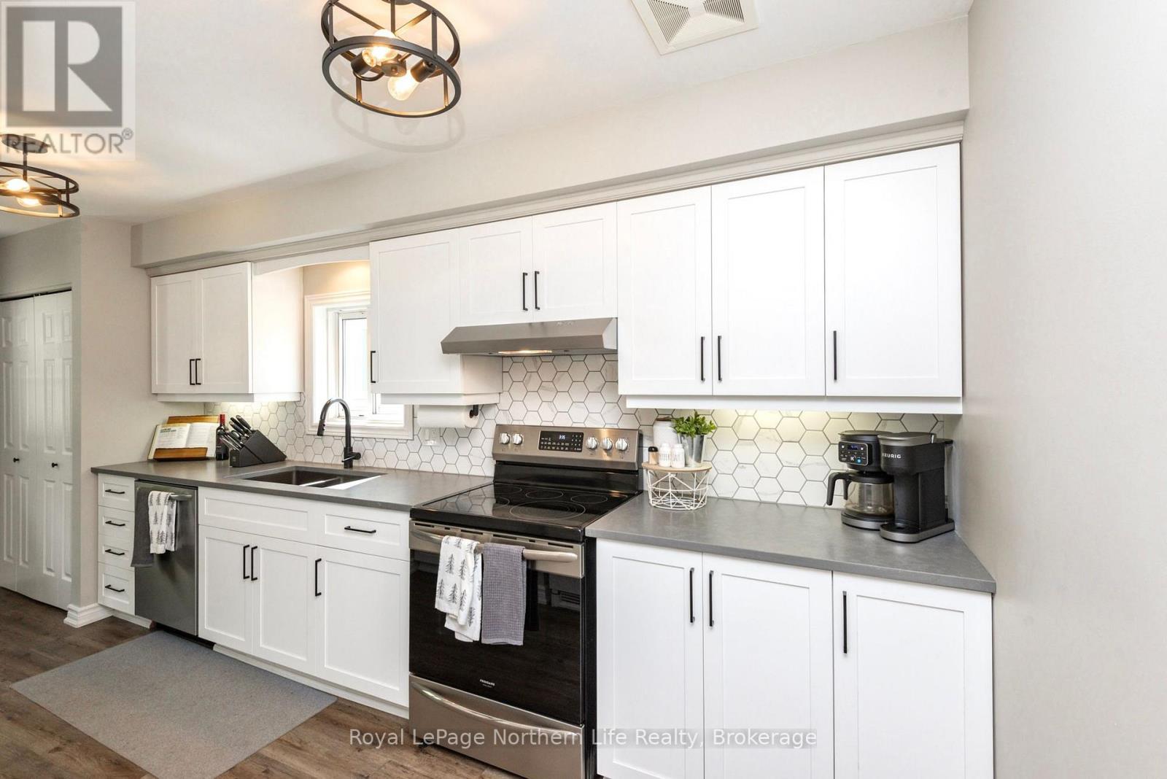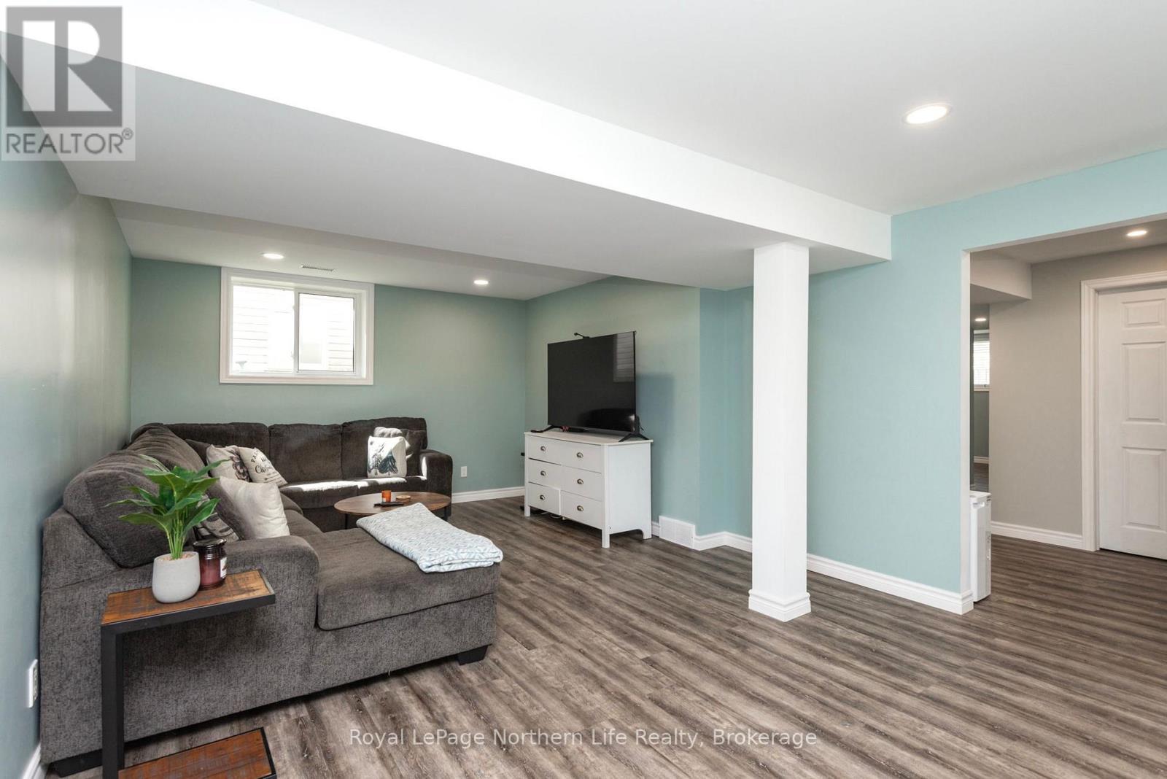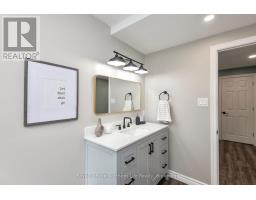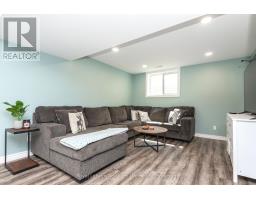463 Bunting Drive North Bay, Ontario P1A 4L4
$649,000
Welcome to 463 Bunting Drive! Built in 2002, this turnkey home offers comfort, functionality, and impressive upgrades throughout. Step inside to your spacious entryway, with vaulted ceilings and a large closet. Heading upstairs you'll discover a bright open concept living and dining area, perfect for entertaining or relaxing with family. The newly renovated kitchen features modern finishes and flows seamlessly into the dining space, which includes a walkout to the backyard. The main level also includes three bedrooms and a full 4pc bathroom, with the primary bedroom featuring a double closet for added convenience and storage. The newly finished basements adds incredible versatility with two generous rec rooms that can double as bedrooms, office space, or anything that suits your needs. The lower level also includes a brand new 4pc bathroom, a laundry room, and separate utility room. Heading outside, the double car garage (29x23) is a standout feature, offering over 10 foot ceilings, a 100 amp panel, and is roughed in for in-floor heating just add a boiler to finish it off. Whether you need a place to store your toys or dream of a functional workshop, this space delivers. Additional highlights of the property include a new roof in 2024, central vacuum, natural gas backup generator, and tons of storage throughout. This beautiful, well maintained home is ready for its new owners, don't miss out! (id:50886)
Open House
This property has open houses!
11:15 am
Ends at:1:00 pm
Property Details
| MLS® Number | X12159568 |
| Property Type | Single Family |
| Community Name | Ferris |
| Amenities Near By | Beach, Public Transit, Park, Schools |
| Equipment Type | None |
| Features | Carpet Free |
| Parking Space Total | 8 |
| Rental Equipment Type | None |
| Structure | Deck |
Building
| Bathroom Total | 2 |
| Bedrooms Above Ground | 3 |
| Bedrooms Total | 3 |
| Age | 16 To 30 Years |
| Appliances | Central Vacuum, Water Heater, Dishwasher, Dryer, Stove, Washer, Refrigerator |
| Architectural Style | Raised Bungalow |
| Basement Development | Finished |
| Basement Type | Full (finished) |
| Construction Style Attachment | Detached |
| Cooling Type | Central Air Conditioning |
| Exterior Finish | Vinyl Siding |
| Foundation Type | Block |
| Heating Fuel | Natural Gas |
| Heating Type | Forced Air |
| Stories Total | 1 |
| Size Interior | 700 - 1,100 Ft2 |
| Type | House |
| Utility Power | Generator |
| Utility Water | Municipal Water |
Parking
| Detached Garage | |
| Garage |
Land
| Acreage | No |
| Land Amenities | Beach, Public Transit, Park, Schools |
| Sewer | Sanitary Sewer |
| Size Depth | 113 Ft |
| Size Frontage | 55 Ft ,9 In |
| Size Irregular | 55.8 X 113 Ft |
| Size Total Text | 55.8 X 113 Ft|under 1/2 Acre |
| Zoning Description | R3 |
Rooms
| Level | Type | Length | Width | Dimensions |
|---|---|---|---|---|
| Second Level | Living Room | 7.9 m | 3.56 m | 7.9 m x 3.56 m |
| Second Level | Other | 3 m | 2.08 m | 3 m x 2.08 m |
| Second Level | Kitchen | 5.79 m | 2.08 m | 5.79 m x 2.08 m |
| Second Level | Bathroom | 3.68 m | 1.68 m | 3.68 m x 1.68 m |
| Second Level | Bedroom | 2.84 m | 2.77 m | 2.84 m x 2.77 m |
| Second Level | Bedroom 2 | 2.97 m | 3.15 m | 2.97 m x 3.15 m |
| Second Level | Bedroom 3 | 3.4 m | 3.71 m | 3.4 m x 3.71 m |
| Second Level | Other | 3.66 m | 0.91 m | 3.66 m x 0.91 m |
| Basement | Recreational, Games Room | 7.24 m | 3.61 m | 7.24 m x 3.61 m |
| Basement | Bathroom | 2.69 m | 1.57 m | 2.69 m x 1.57 m |
| Basement | Laundry Room | 3.15 m | 2.01 m | 3.15 m x 2.01 m |
| Basement | Other | 2.82 m | 2.11 m | 2.82 m x 2.11 m |
| Basement | Other | 2.08 m | 1.02 m | 2.08 m x 1.02 m |
| Basement | Utility Room | 2.72 m | 2.03 m | 2.72 m x 2.03 m |
| Basement | Recreational, Games Room | 9.65 m | 3.94 m | 9.65 m x 3.94 m |
| Main Level | Foyer | 1.91 m | 2.21 m | 1.91 m x 2.21 m |
Utilities
| Cable | Installed |
| Sewer | Installed |
https://www.realtor.ca/real-estate/28336867/463-bunting-drive-north-bay-ferris-ferris
Contact Us
Contact us for more information
Bianca D'amore
Salesperson
117 Chippewa Street West
North Bay, Ontario P1B 6G3
(705) 472-2980







