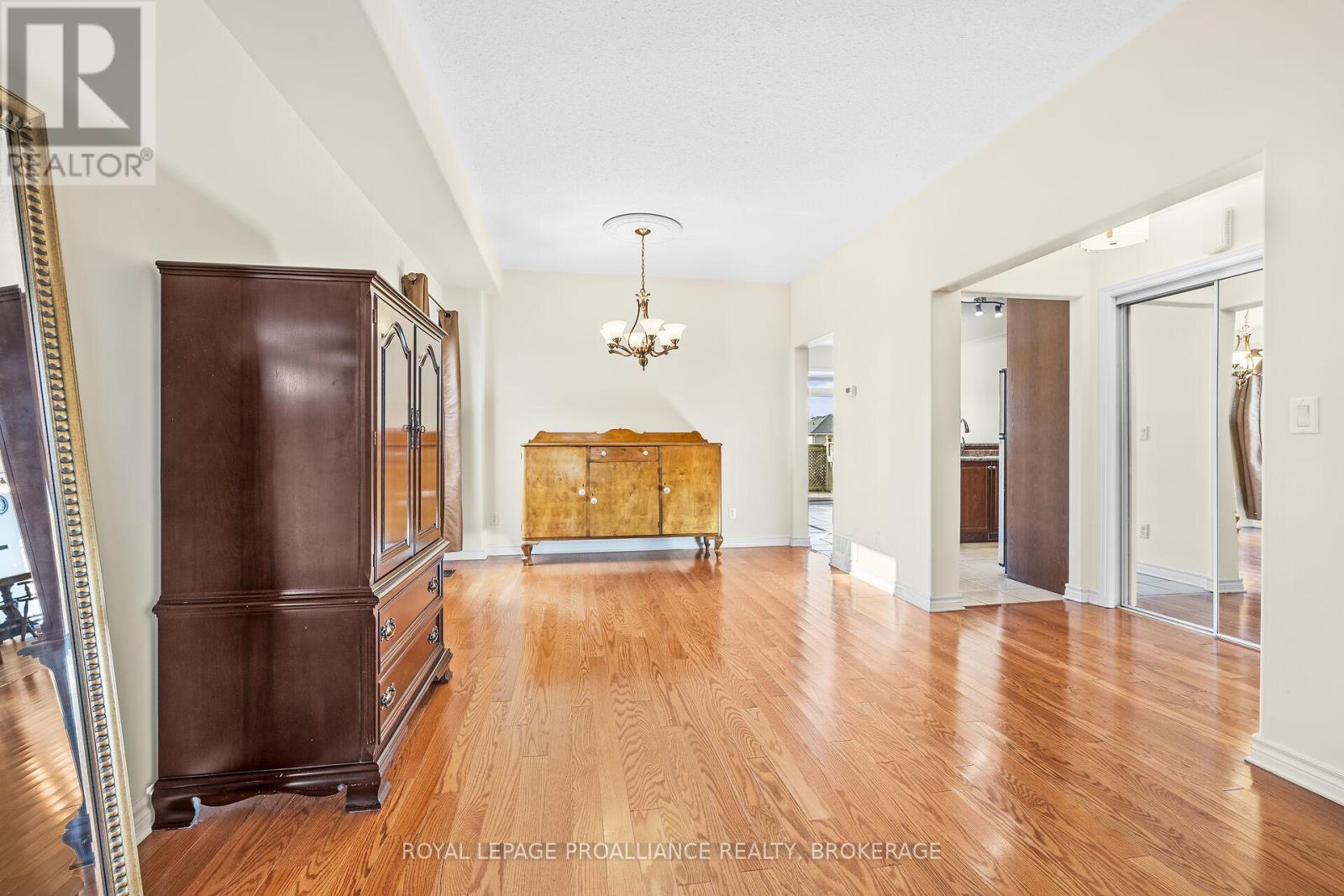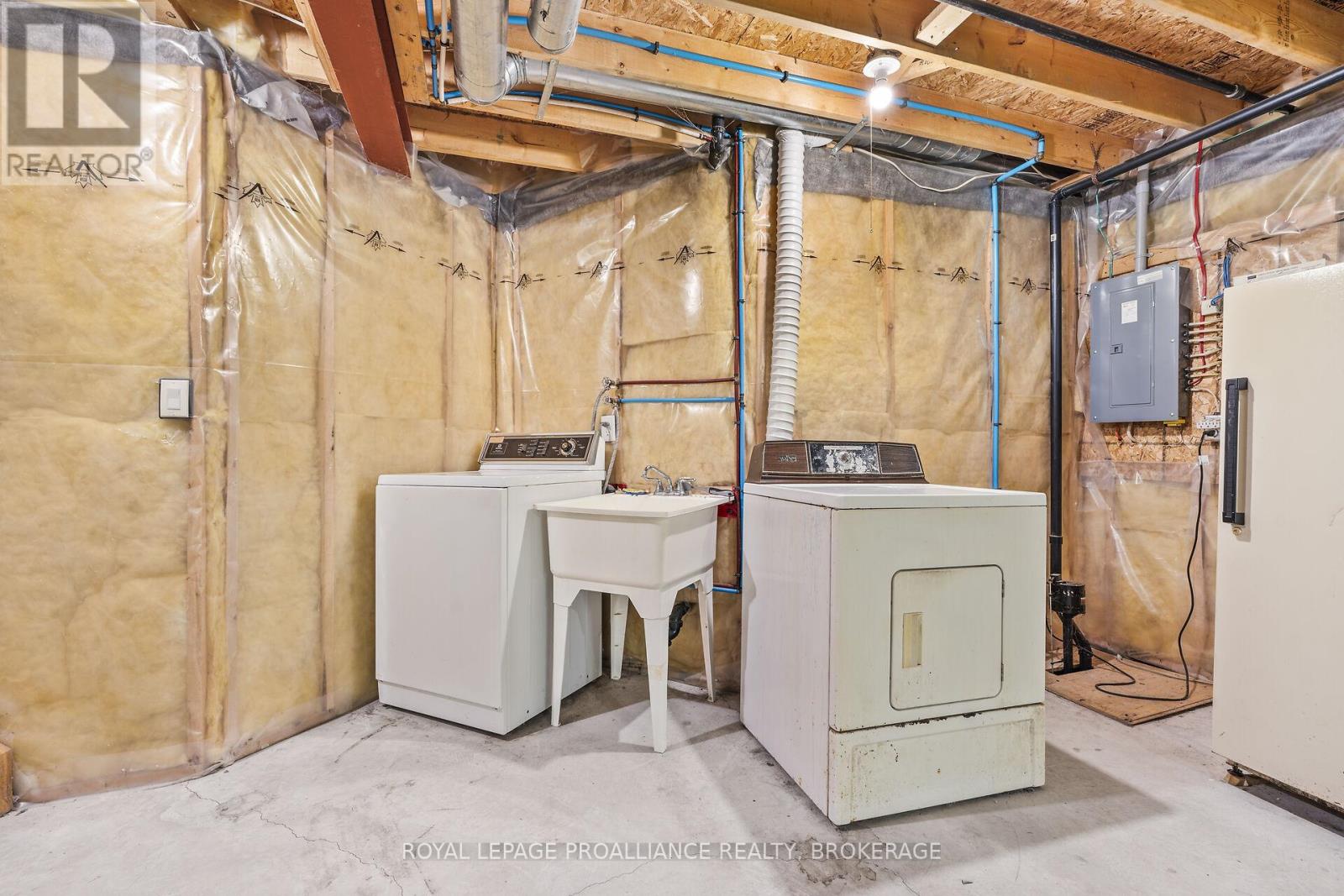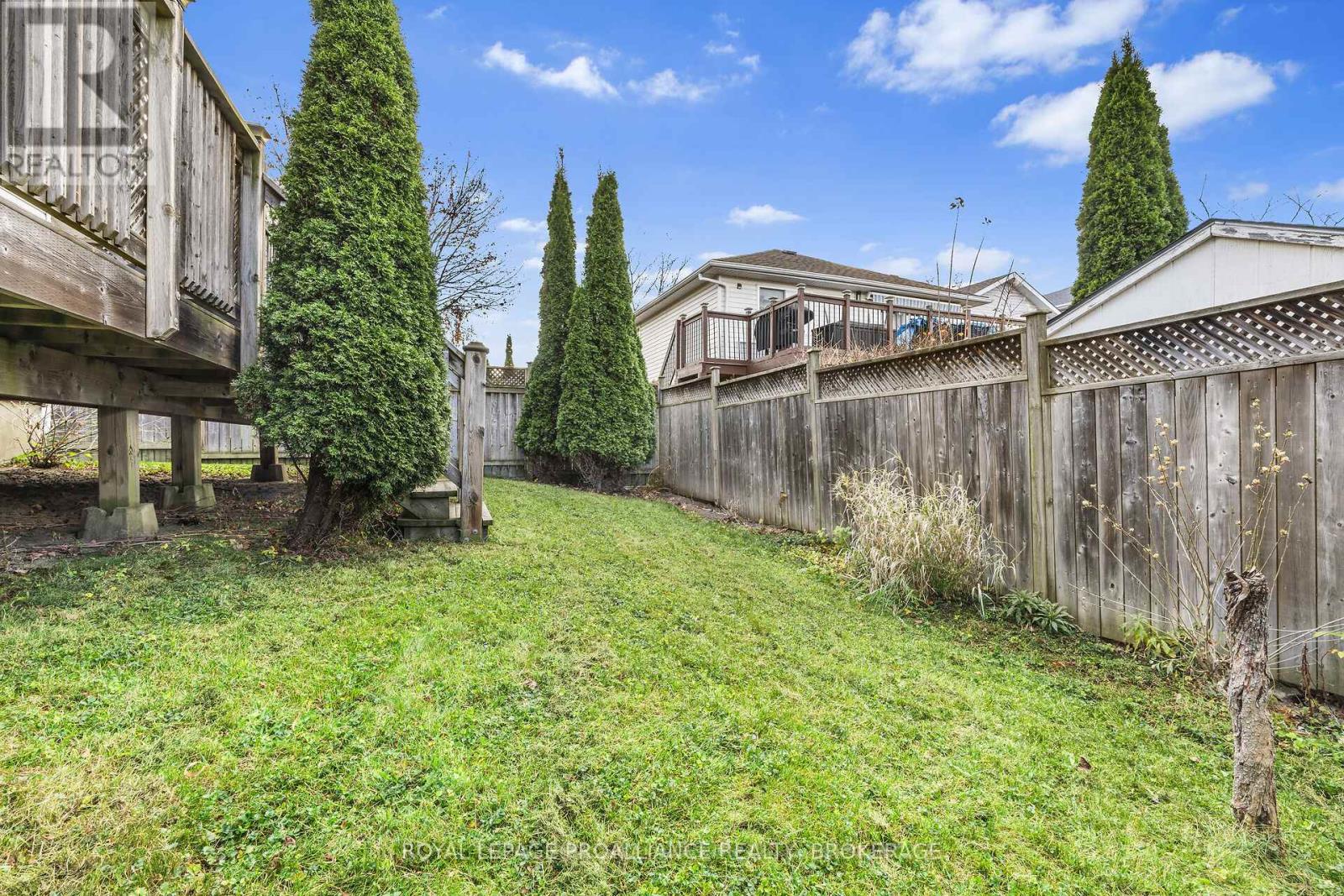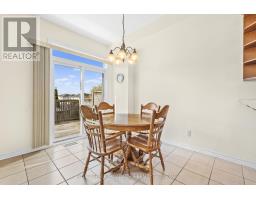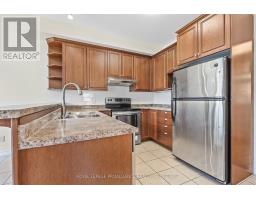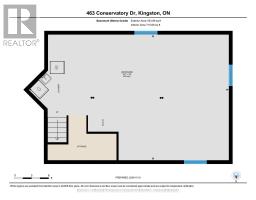463 Conservatory Drive Kingston, Ontario K7M 9C8
$699,900
Welcome to this beautifully maintained and spacious family home! This charming residence features threegenerous bedrooms and two and a half bathrooms. Enjoy entertaining in the separate dining and livingrooms, or relax in the open-concept kitchen that seamlessly flows into the inviting eat-in area and familyroom, complete with a cozy gas fireplace.Step outside through the sliding doors to discover a spacious deck and a lovely, secludedbackyardperfect for family gatherings and outdoor enjoyment. Throughout the main and upper floors,youll find elegant hardwood and ceramic flooring.The upper level boasts three large bedrooms, along with a bonus space ideal for a children's play area oradditional living space. Enjoy the convenience of a full bathroom plus a four-piece ensuite. The propertyalso includes a large garage and a double-wide driveway, providing ample parking for up to four vehicles.We cant wait to welcome you home! (id:50886)
Open House
This property has open houses!
1:00 pm
Ends at:3:00 pm
Property Details
| MLS® Number | X10432163 |
| Property Type | Single Family |
| Community Name | City SouthWest |
| EquipmentType | Water Heater |
| ParkingSpaceTotal | 6 |
| RentalEquipmentType | Water Heater |
| Structure | Deck |
Building
| BathroomTotal | 3 |
| BedroomsAboveGround | 3 |
| BedroomsTotal | 3 |
| Amenities | Fireplace(s) |
| Appliances | Dishwasher, Dryer, Refrigerator, Stove, Washer |
| BasementDevelopment | Unfinished |
| BasementType | N/a (unfinished) |
| ConstructionStyleAttachment | Detached |
| CoolingType | Central Air Conditioning |
| ExteriorFinish | Brick, Vinyl Siding |
| FireplacePresent | Yes |
| FireplaceTotal | 1 |
| FlooringType | Hardwood, Tile |
| FoundationType | Block |
| HalfBathTotal | 1 |
| HeatingFuel | Natural Gas |
| HeatingType | Forced Air |
| StoriesTotal | 2 |
| SizeInterior | 1499.9875 - 1999.983 Sqft |
| Type | House |
| UtilityWater | Municipal Water |
Parking
| Attached Garage |
Land
| Acreage | No |
| Sewer | Sanitary Sewer |
| SizeDepth | 101 Ft ,9 In |
| SizeFrontage | 35 Ft ,1 In |
| SizeIrregular | 35.1 X 101.8 Ft |
| SizeTotalText | 35.1 X 101.8 Ft|under 1/2 Acre |
Rooms
| Level | Type | Length | Width | Dimensions |
|---|---|---|---|---|
| Second Level | Bathroom | 2.48 m | 3.52 m | 2.48 m x 3.52 m |
| Second Level | Loft | 3.66 m | 3.43 m | 3.66 m x 3.43 m |
| Second Level | Primary Bedroom | 4.06 m | 5.12 m | 4.06 m x 5.12 m |
| Second Level | Bathroom | 3.98 m | 1.82 m | 3.98 m x 1.82 m |
| Second Level | Bedroom | 4.12 m | 3.54 m | 4.12 m x 3.54 m |
| Second Level | Bedroom | 3.28 m | 4.79 m | 3.28 m x 4.79 m |
| Main Level | Living Room | 3.79 m | 3.46 m | 3.79 m x 3.46 m |
| Main Level | Dining Room | 2.3 m | 3.46 m | 2.3 m x 3.46 m |
| Main Level | Kitchen | 2.94 m | 3.44 m | 2.94 m x 3.44 m |
| Main Level | Family Room | 3.65 m | 4.18 m | 3.65 m x 4.18 m |
| Main Level | Eating Area | 3.11 m | 2.87 m | 3.11 m x 2.87 m |
| In Between | Bathroom | 1.52 m | 1.42 m | 1.52 m x 1.42 m |
Interested?
Contact us for more information
Linda Brent
Salesperson
80 Queen St
Kingston, Ontario K7K 6W7
Mark Malinoff
Salesperson
80 Queen St
Kingston, Ontario K7K 6W7









