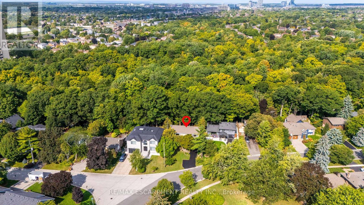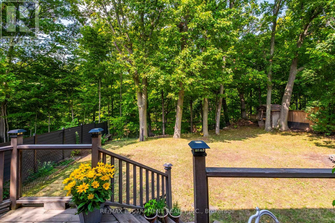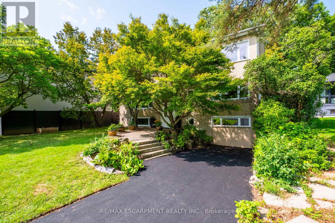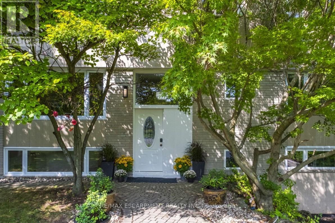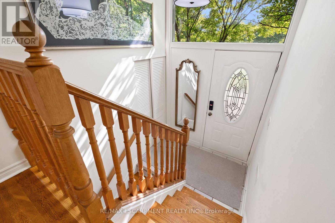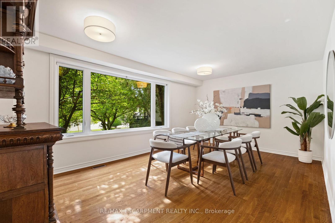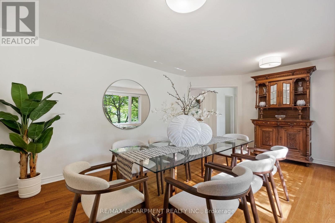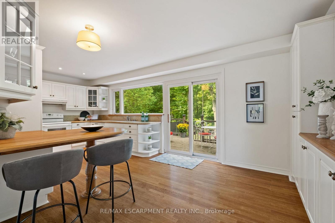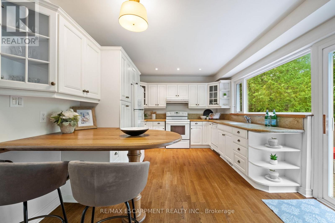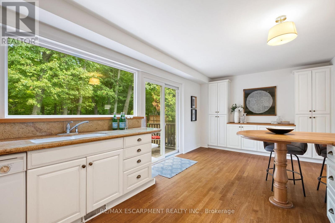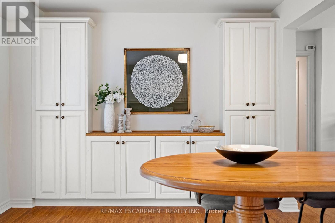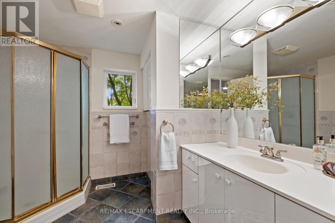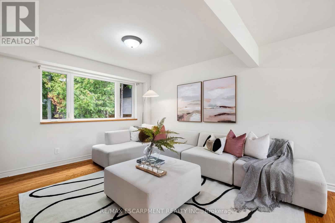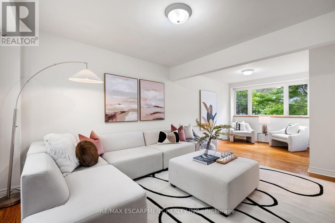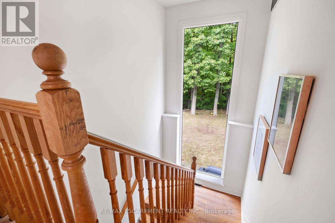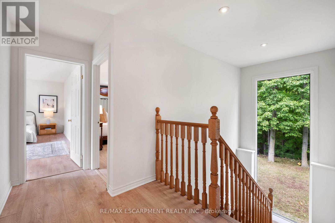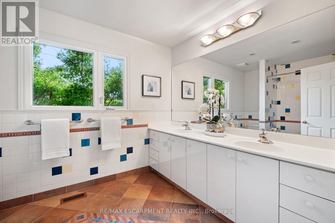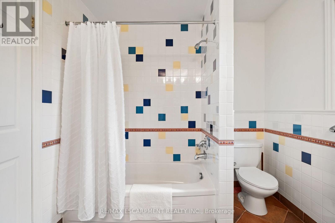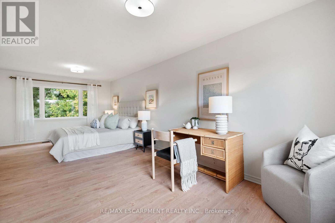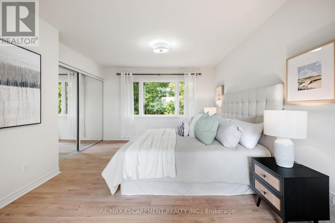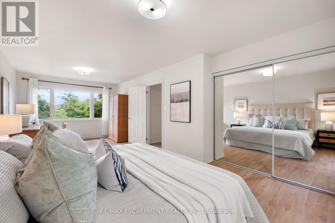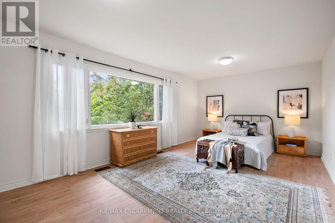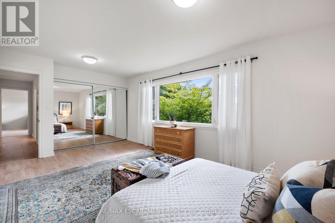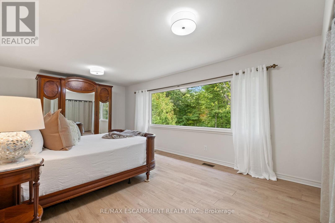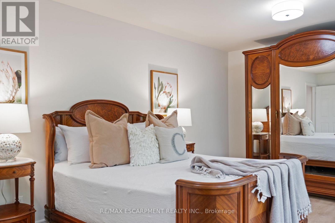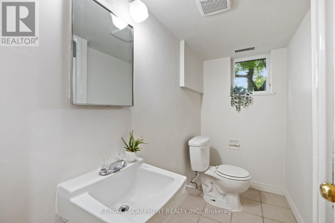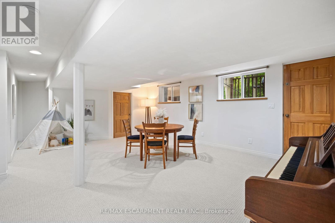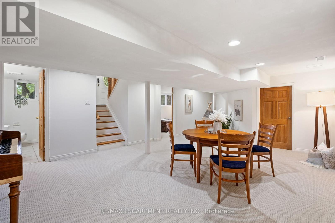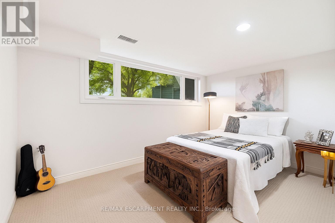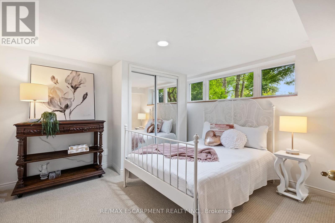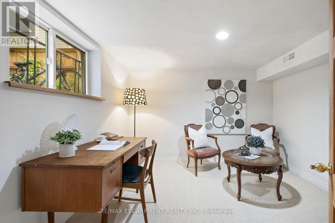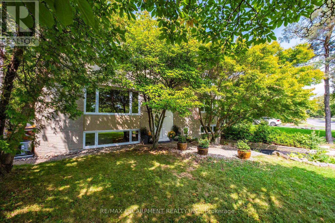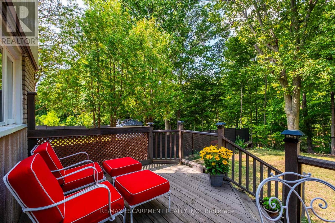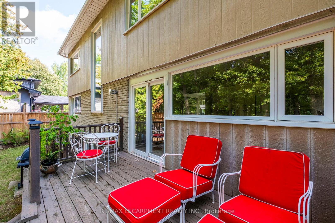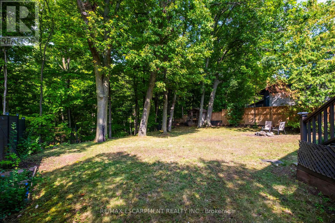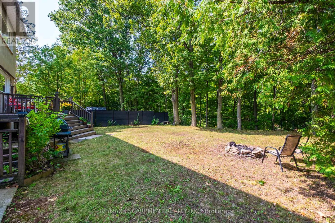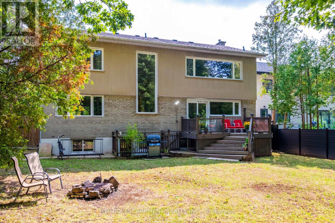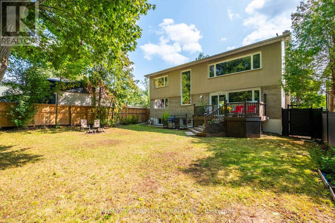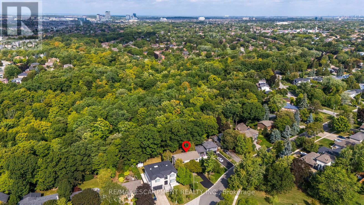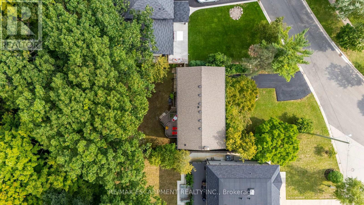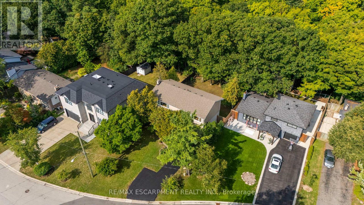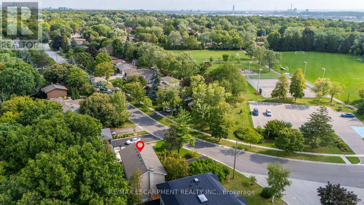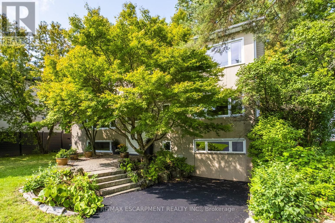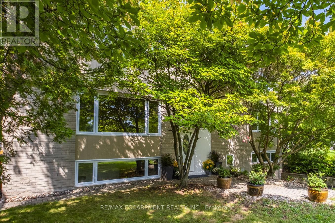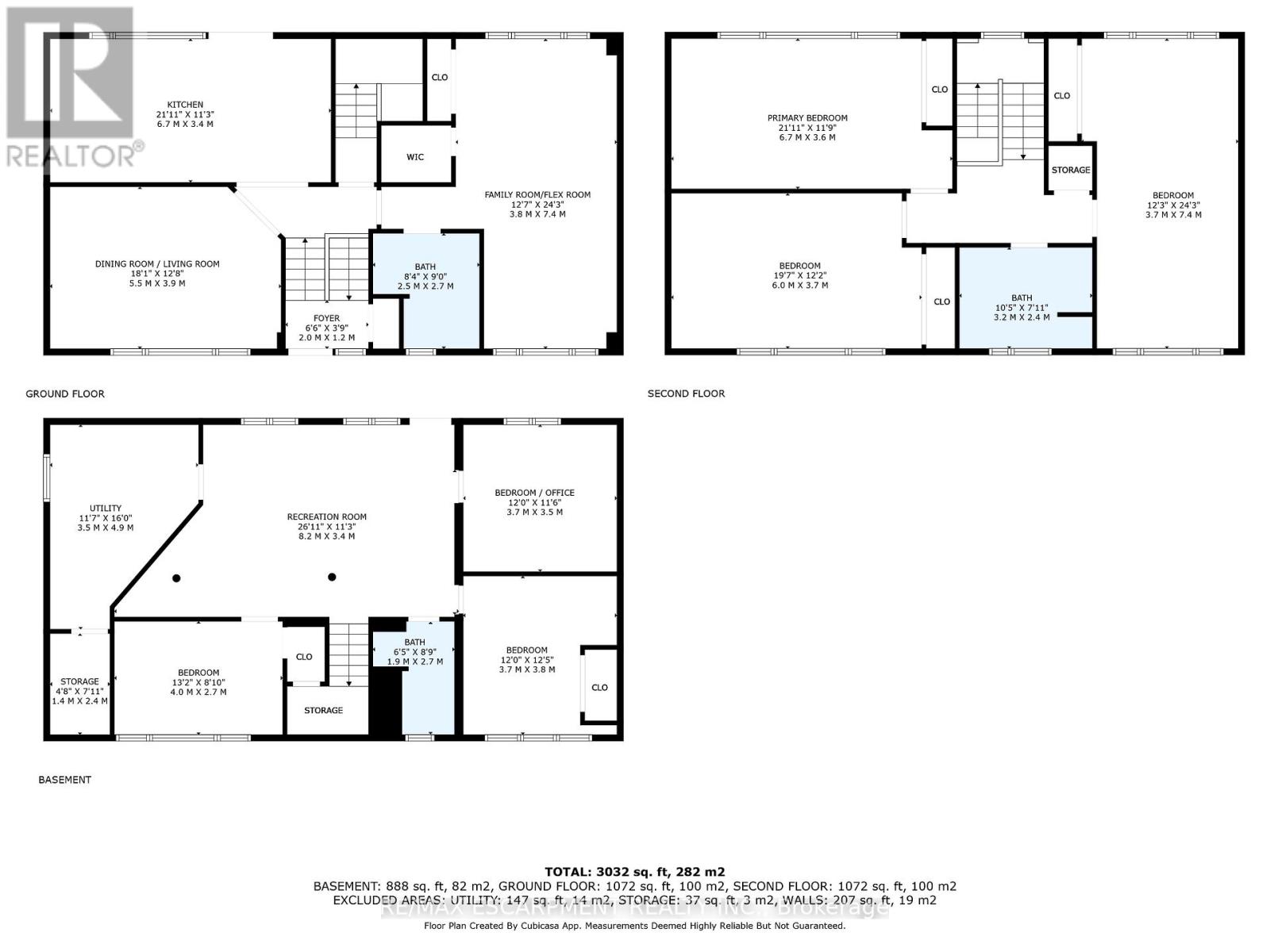463 Grand Boulevard Oakville, Ontario L6H 1P2
$1,575,000
Set on an expansive ravine lot with no rear neighbours, this property offers exceptional privacy and a sense of complete retreat that must be seen in person to appreciate. Towering trees surround the home, and every room is framed by oversized windows overlooking the woods and Holton Heights Park. With over 3,000 sq ft of living space and a flexible 4+3 bedroom layout, the home is designed for versatility. A bright, full-sized family kitchen and dining area anchor the main floor, along with a spacious primary bedroom featuring its own ensuite bath. The second floor offers three generously sized bedrooms, while the lower level-with its own separate entrance-adds even more flexibility with a family room, full washroom, and three additional bedrooms. It's ideal for large or multigenerational families, in-laws, guests, or for excellent rental income potential. The backyard is the true showpiece: a deep, quiet, completely private ravine lot with level ground and endless possibilities. With top-rated schools, Sheridan College, shops, trails, and transit nearby, this location offers a calm escape without sacrificing convenience. Whether you're seeking an investment, room for a growing family, or a renovation opportunity on a beautiful ravine lot, this property is a must-see! Please note: Original garage was converted into finished basement space, but can be readily restored if desired. (id:50886)
Open House
This property has open houses!
2:00 pm
Ends at:4:00 pm
Property Details
| MLS® Number | W12481920 |
| Property Type | Single Family |
| Community Name | 1005 - FA Falgarwood |
| Amenities Near By | Park, Schools |
| Equipment Type | Water Heater |
| Features | Wooded Area, Ravine, Conservation/green Belt, Guest Suite |
| Parking Space Total | 4 |
| Rental Equipment Type | Water Heater |
Building
| Bathroom Total | 3 |
| Bedrooms Above Ground | 4 |
| Bedrooms Below Ground | 3 |
| Bedrooms Total | 7 |
| Appliances | Dishwasher, Dryer, Microwave, Oven, Range, Washer, Window Coverings, Refrigerator |
| Basement Development | Finished |
| Basement Features | Separate Entrance, Walk Out |
| Basement Type | N/a, N/a (finished) |
| Construction Style Attachment | Detached |
| Cooling Type | Central Air Conditioning |
| Exterior Finish | Brick |
| Foundation Type | Unknown |
| Heating Fuel | Natural Gas |
| Heating Type | Forced Air |
| Stories Total | 2 |
| Size Interior | 2,000 - 2,500 Ft2 |
| Type | House |
Parking
| Garage |
Land
| Acreage | No |
| Fence Type | Fenced Yard |
| Land Amenities | Park, Schools |
| Sewer | Sanitary Sewer |
| Size Irregular | 64 X 136 Acre |
| Size Total Text | 64 X 136 Acre |
Rooms
| Level | Type | Length | Width | Dimensions |
|---|---|---|---|---|
| Second Level | Bedroom | 6.7 m | 3.6 m | 6.7 m x 3.6 m |
| Second Level | Bedroom | 6 m | 3.7 m | 6 m x 3.7 m |
| Second Level | Bedroom | 7.4 m | 3.7 m | 7.4 m x 3.7 m |
| Second Level | Bathroom | 3.2 m | 2.4 m | 3.2 m x 2.4 m |
| Basement | Bedroom | 3.7 m | 3.8 m | 3.7 m x 3.8 m |
| Basement | Bathroom | 2.7 m | 1.9 m | 2.7 m x 1.9 m |
| Basement | Bedroom | 3.7 m | 3.5 m | 3.7 m x 3.5 m |
| Basement | Other | 2.4 m | 1.4 m | 2.4 m x 1.4 m |
| Basement | Bedroom | 4 m | 2.7 m | 4 m x 2.7 m |
| Basement | Family Room | 8.2 m | 3.4 m | 8.2 m x 3.4 m |
| Ground Level | Kitchen | 6.7 m | 3.4 m | 6.7 m x 3.4 m |
| Ground Level | Dining Room | 5.5 m | 3.9 m | 5.5 m x 3.9 m |
| Ground Level | Primary Bedroom | 7.4 m | 3.8 m | 7.4 m x 3.8 m |
| Ground Level | Bathroom | 2.7 m | 2.5 m | 2.7 m x 2.5 m |
Contact Us
Contact us for more information
Bethany Sturtridge
Salesperson
realintro.com/bethany-sturtridge?utm_source=invitation&utm_campaign=cmxrw3c
www.linkedin.com/in/bethany-sturtridge-8a712421/
1320 Cornwall Rd Unit 103c
Oakville, Ontario L6J 7W5
(905) 842-7677
(905) 337-9171
Alexandra Marcoccia
Salesperson
(647) 444-2059
www.aomhomes.com/
1320 Cornwall Rd Unit 103b
Oakville, Ontario L6J 7W5
(905) 842-7677

