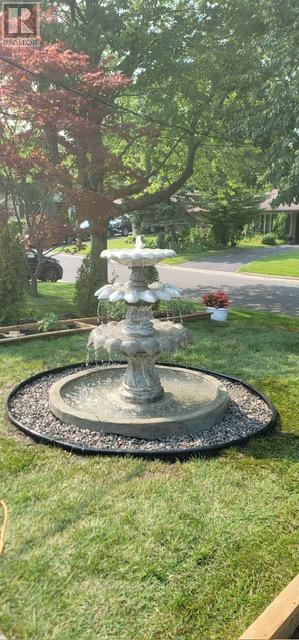463 Juliana Drive Oshawa, Ontario L1G 2E9
5 Bedroom
3 Bathroom
1,100 - 1,500 ft2
Inground Pool
Central Air Conditioning
Forced Air
$899,900
Welcome! Home Offers A Modern Kitchen And Bathrooms, 3 + 2 Bedrooms, 3 Baths, A Family- Friendly Neighborhood. A Spacious Finished Basement With Separate Entrance, A Spacious Finished Basement. (id:50886)
Property Details
| MLS® Number | E12039198 |
| Property Type | Single Family |
| Community Name | O'Neill |
| Features | Carpet Free |
| Parking Space Total | 6 |
| Pool Type | Inground Pool |
Building
| Bathroom Total | 3 |
| Bedrooms Above Ground | 3 |
| Bedrooms Below Ground | 2 |
| Bedrooms Total | 5 |
| Appliances | Dishwasher, Dryer, Two Stoves, Two Washers, Two Refrigerators |
| Basement Development | Finished |
| Basement Features | Separate Entrance |
| Basement Type | N/a (finished) |
| Construction Style Attachment | Detached |
| Construction Style Split Level | Backsplit |
| Cooling Type | Central Air Conditioning |
| Exterior Finish | Brick |
| Flooring Type | Vinyl, Tile, Laminate, Hardwood |
| Foundation Type | Concrete |
| Half Bath Total | 1 |
| Heating Fuel | Natural Gas |
| Heating Type | Forced Air |
| Size Interior | 1,100 - 1,500 Ft2 |
| Type | House |
| Utility Water | Municipal Water |
Parking
| Attached Garage | |
| Garage |
Land
| Acreage | No |
| Fence Type | Fenced Yard |
| Sewer | Sanitary Sewer |
| Size Depth | 110 Ft |
| Size Frontage | 51 Ft ,6 In |
| Size Irregular | 51.5 X 110 Ft |
| Size Total Text | 51.5 X 110 Ft|under 1/2 Acre |
| Zoning Description | Single Residential |
Rooms
| Level | Type | Length | Width | Dimensions |
|---|---|---|---|---|
| Basement | Bedroom 5 | 3.69 m | 3.44 m | 3.69 m x 3.44 m |
| Basement | Den | 2 m | 2 m | 2 m x 2 m |
| Basement | Kitchen | 3.44 m | 3.98 m | 3.44 m x 3.98 m |
| Basement | Family Room | 7 m | 2.5 m | 7 m x 2.5 m |
| Basement | Bedroom 4 | 3.1 m | 2.5 m | 3.1 m x 2.5 m |
| Main Level | Kitchen | 3.37 m | 4.45 m | 3.37 m x 4.45 m |
| Main Level | Dining Room | 3.67 m | 2.44 m | 3.67 m x 2.44 m |
| Main Level | Living Room | 3.31 m | 3.41 m | 3.31 m x 3.41 m |
| Upper Level | Primary Bedroom | 3.6 m | 3.31 m | 3.6 m x 3.31 m |
| Upper Level | Bedroom 2 | 3.07 m | 2.53 m | 3.07 m x 2.53 m |
| Upper Level | Bedroom 3 | 7 m | 3.98 m | 7 m x 3.98 m |
Utilities
| Cable | Installed |
| Sewer | Installed |
https://www.realtor.ca/real-estate/28068381/463-juliana-drive-oshawa-oneill-oneill
Contact Us
Contact us for more information
Kailain Thillainathan
Salesperson
Homelife/future Realty Inc.
7 Eastvale Drive Unit 205
Markham, Ontario L3S 4N8
7 Eastvale Drive Unit 205
Markham, Ontario L3S 4N8
(905) 201-9977
(905) 201-9229
Raghu Thillainathan
Salesperson
Homelife/future Realty Inc.
7 Eastvale Drive Unit 205
Markham, Ontario L3S 4N8
7 Eastvale Drive Unit 205
Markham, Ontario L3S 4N8
(905) 201-9977
(905) 201-9229

















