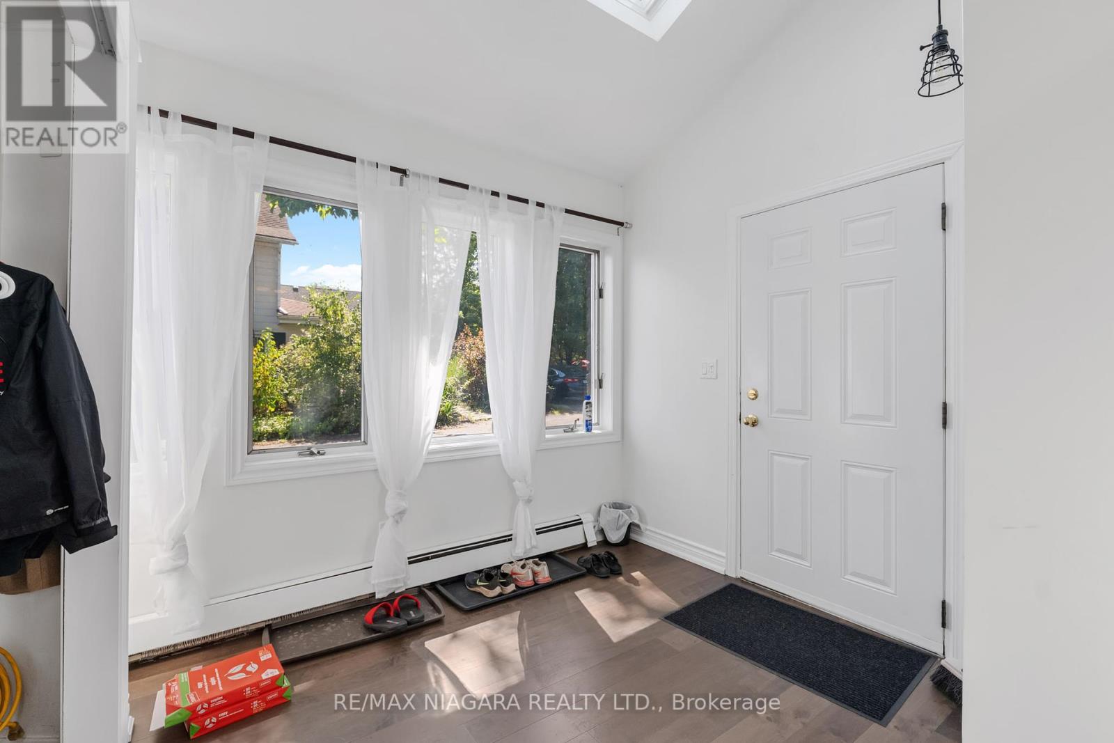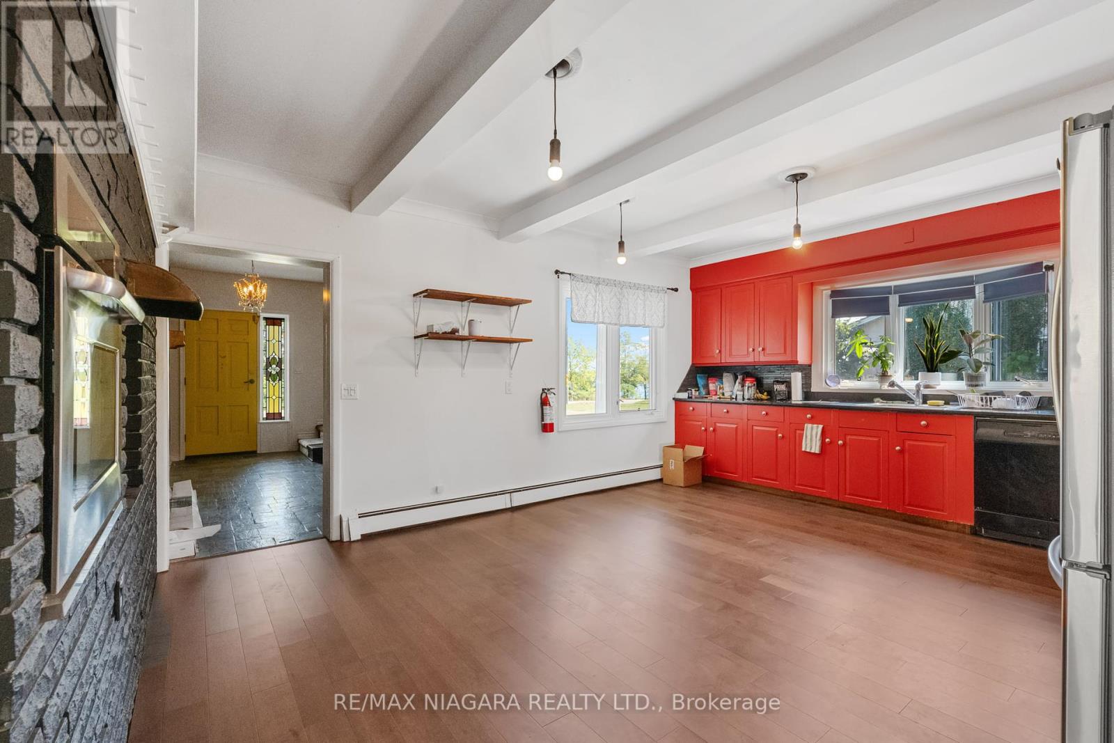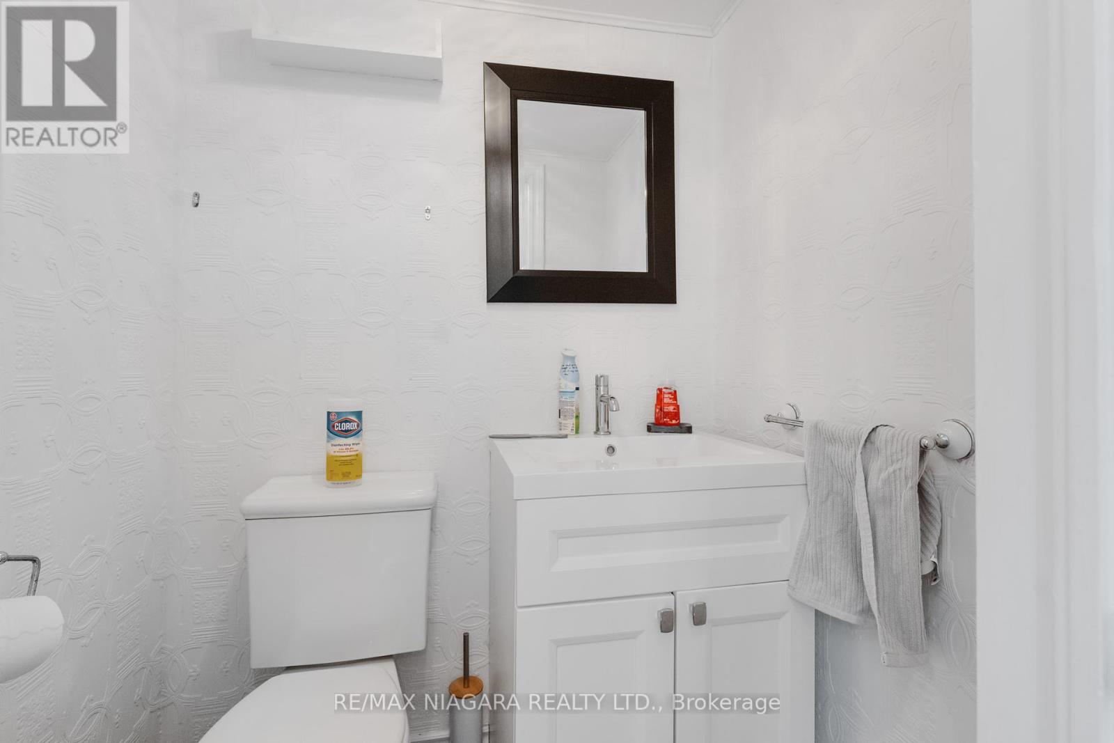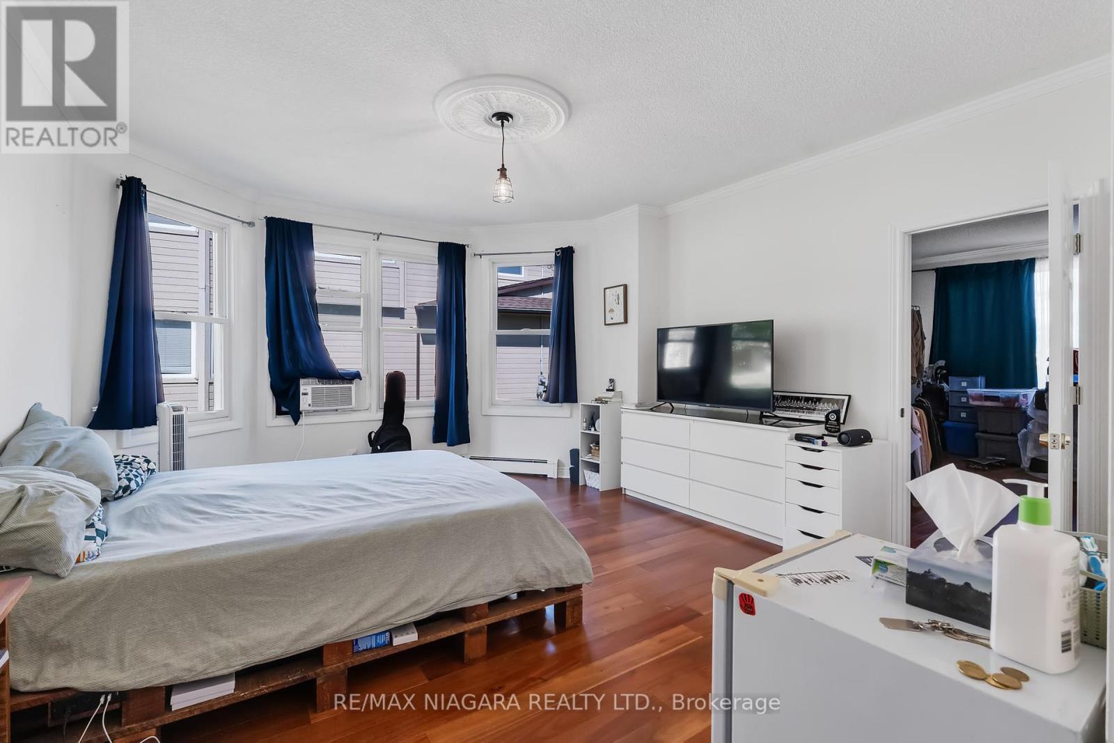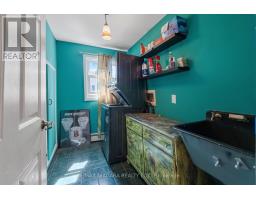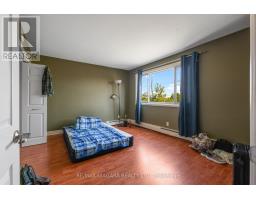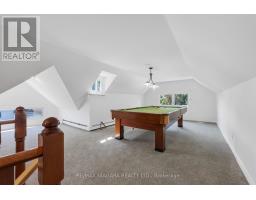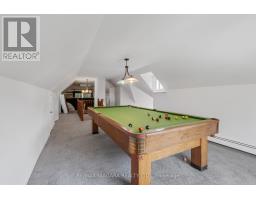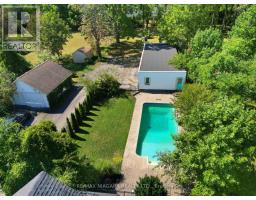463 Niagara Boulevard Fort Erie, Ontario L2A 3H2
$1,325,000
Discover this beautiful and well-maintained 2-storey home boasting spectacular water views along the prestigious Niagara Boulevard. Offering an impressive 3,600 square feet of living space, this property is set on over half an acre of a breathtaking lot, providing ample space for relaxation, recreation, and entertaining. The exterior of the home is a true oasis, featuring an inviting in-ground pool, a convenient pool changing room, and meticulously landscaped gardens that create a serene atmosphere. The 4-car garage provides plenty of parking and storage options, making this property ideal for car enthusiasts or those needing extra space. Step inside to find a thoughtfully designed interior that perfectly balances comfort and style. The main floor features a spacious eat-in kitchen, ideal for hosting family gatherings or enjoying a quiet meal. Adjacent to the kitchen is a warm and welcoming family room, perfect for relaxation or entertaining guests. The home offers four generously sized bedrooms and three well-appointed bathrooms, providing ample space for family and guests. For added leisure, the finished third-level games room provides an excellent space for entertainment or could be transformed into a hobby room or home office. With its versatile floor plan and abundant natural light, this home effortlessly caters to modern living needs. This remarkable property is a true gem on Niagara Boulevard, blending elegance, comfort, and an enviable location. **** EXTRAS **** Please note! The room sizes reflect the original floor plan - this home has had some minor alterations to accommodate some student living and could be converted back to its original state. (id:50886)
Property Details
| MLS® Number | X9307415 |
| Property Type | Single Family |
| AmenitiesNearBy | Place Of Worship, Park |
| CommunityFeatures | School Bus |
| ParkingSpaceTotal | 11 |
| PoolType | Inground Pool |
| ViewType | River View, Unobstructed Water View |
| WaterFrontType | Waterfront |
Building
| BathroomTotal | 3 |
| BedroomsAboveGround | 4 |
| BedroomsTotal | 4 |
| Appliances | Dryer, Freezer, Refrigerator, Window Coverings |
| BasementDevelopment | Unfinished |
| BasementType | Full (unfinished) |
| ConstructionStyleAttachment | Detached |
| CoolingType | Wall Unit |
| ExteriorFinish | Vinyl Siding |
| FireplacePresent | Yes |
| FireplaceType | Woodstove |
| FoundationType | Block |
| HalfBathTotal | 1 |
| HeatingType | Other |
| StoriesTotal | 3 |
| Type | House |
| UtilityWater | Municipal Water |
Parking
| Detached Garage |
Land
| AccessType | Public Road |
| Acreage | No |
| LandAmenities | Place Of Worship, Park |
| Sewer | Sanitary Sewer |
| SizeDepth | 376 Ft ,2 In |
| SizeFrontage | 66 Ft ,5 In |
| SizeIrregular | 66.45 X 376.18 Ft |
| SizeTotalText | 66.45 X 376.18 Ft |
Rooms
| Level | Type | Length | Width | Dimensions |
|---|---|---|---|---|
| Second Level | Bedroom | 4.09 m | 3.35 m | 4.09 m x 3.35 m |
| Second Level | Bedroom | 4.27 m | 3.81 m | 4.27 m x 3.81 m |
| Second Level | Bedroom | 3.66 m | 3.17 m | 3.66 m x 3.17 m |
| Second Level | Bedroom | 3.48 m | 4.09 m | 3.48 m x 4.09 m |
| Second Level | Laundry Room | 2.77 m | 1.7 m | 2.77 m x 1.7 m |
| Third Level | Games Room | 12.8 m | 3.81 m | 12.8 m x 3.81 m |
| Basement | Other | 12.04 m | 6.48 m | 12.04 m x 6.48 m |
| Main Level | Living Room | 4.6 m | 3.86 m | 4.6 m x 3.86 m |
| Main Level | Dining Room | 4.27 m | 4.88 m | 4.27 m x 4.88 m |
| Main Level | Family Room | 7.14 m | 3.48 m | 7.14 m x 3.48 m |
| Main Level | Kitchen | 5.56 m | 4.34 m | 5.56 m x 4.34 m |
https://www.realtor.ca/real-estate/27385960/463-niagara-boulevard-fort-erie
Interested?
Contact us for more information
Ray Rosettani
Salesperson
5627 Main St Unit 4b
Niagara Falls, Ontario L2G 5Z3



