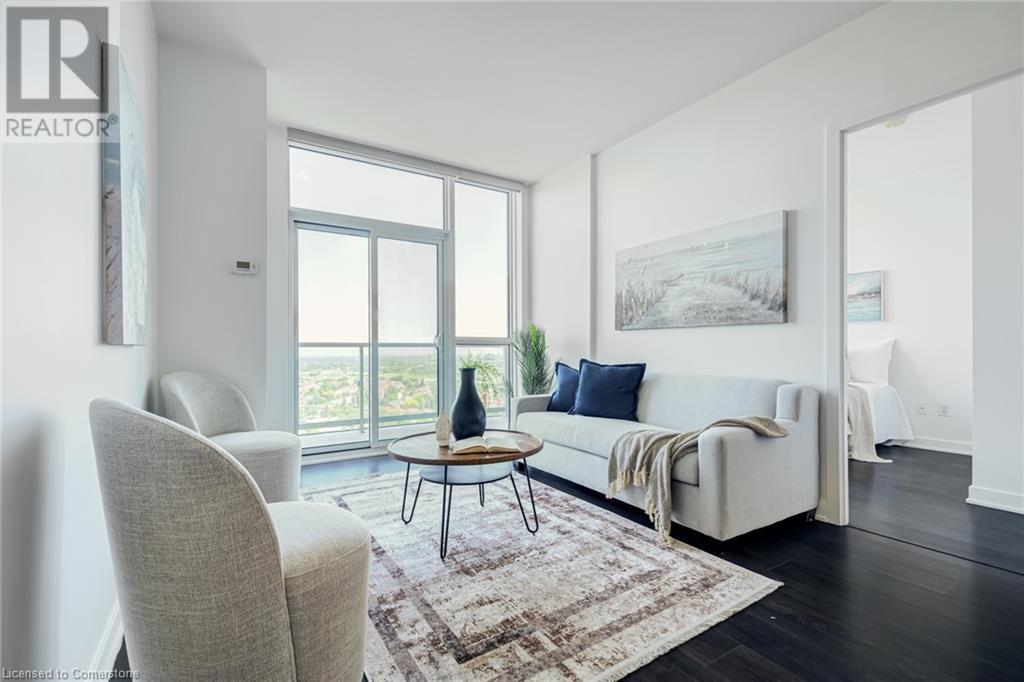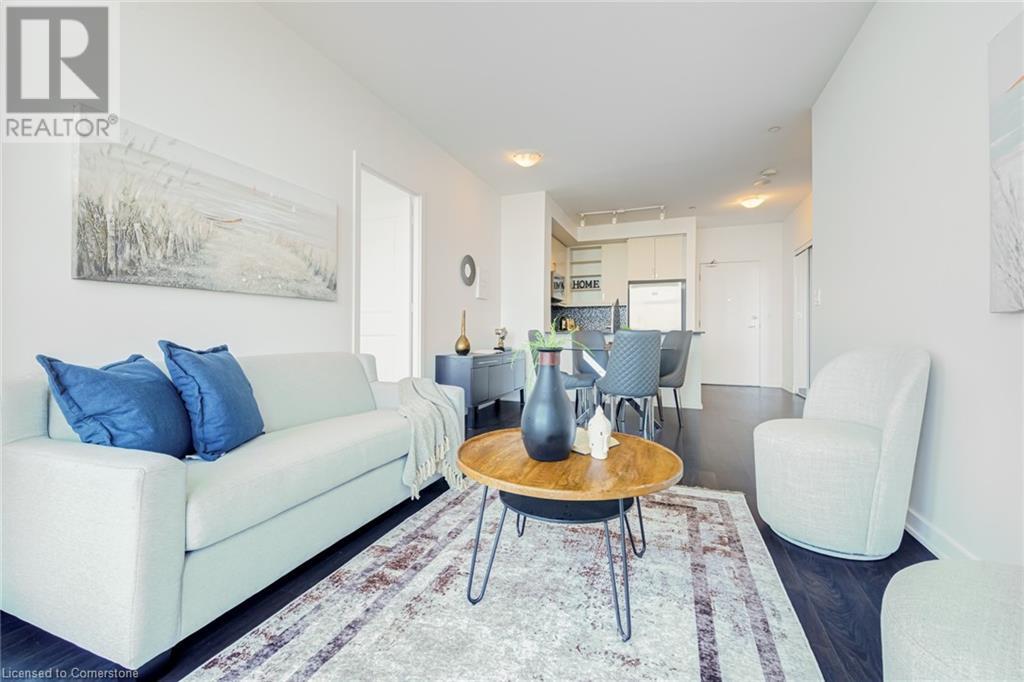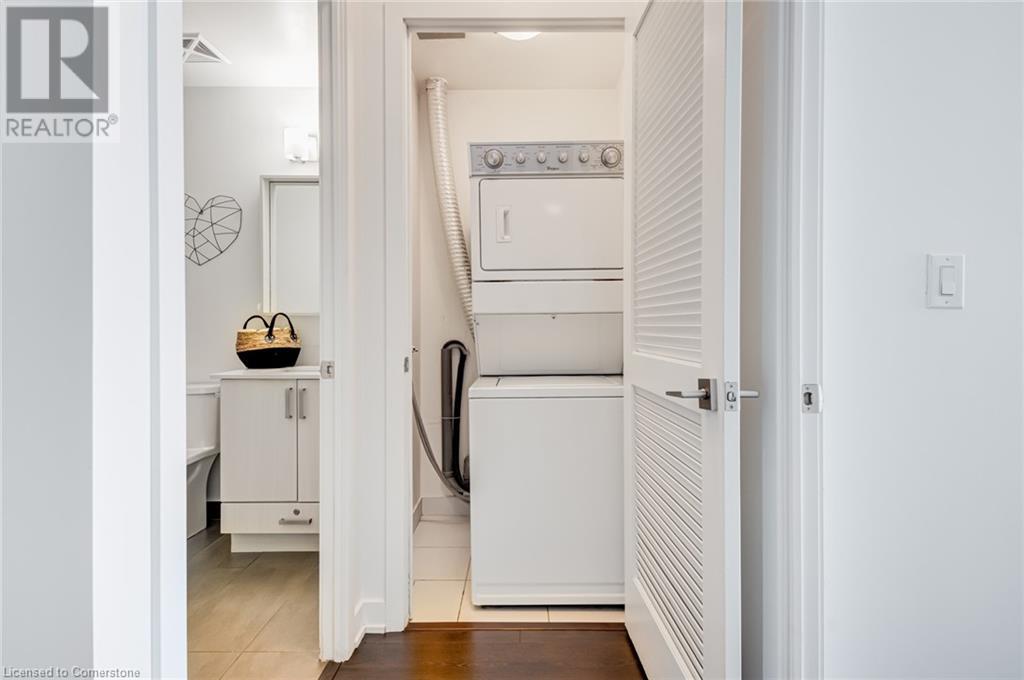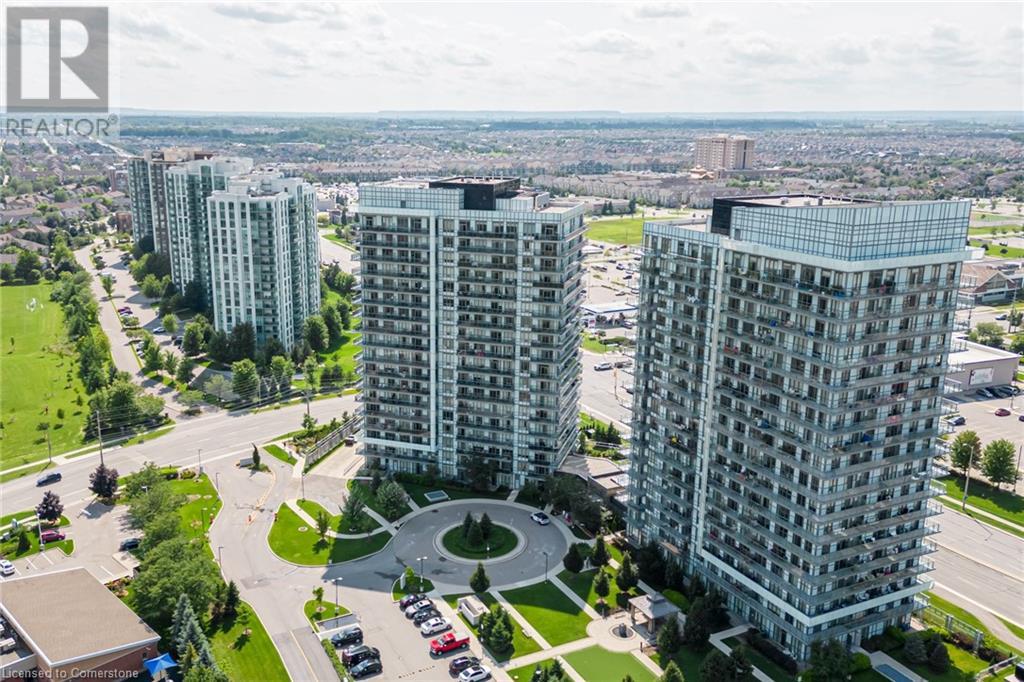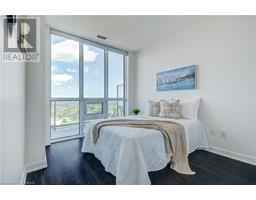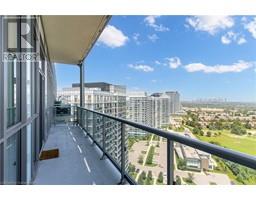4633 Glen Erin Drive Unit# Ph07 Mississauga, Ontario L5M 0Y6
$674,900Maintenance, Insurance, Heat, Water, Parking
$724.91 Monthly
Maintenance, Insurance, Heat, Water, Parking
$724.91 MonthlyFantastic Location!! Immaculate, freshly painted Penthouse in the heart of Erin Mills with over 785sq. feet of living area plus spacious balcony to enjoy Amazing clear views of Mississauga / Toronto downtowns. Steps away from schools, Erin Mills Town Centre, Transit, Library, parks, community centre, restaurants, Hospital and 403 hwy. Floor to ceiling windows. Modern kitchen, backsplash, S/S appliances. Open concept living /Dining with w/o to huge balcony. World class amenities featuring indoor pool, spa, party room with outdoor deck. Ample visitor's parking. 1 parking and 1 locker included. (id:50886)
Property Details
| MLS® Number | 40651912 |
| Property Type | Single Family |
| AmenitiesNearBy | Hospital, Park, Public Transit, Schools |
| CommunityFeatures | Community Centre |
| Features | Balcony |
| ParkingSpaceTotal | 1 |
| PoolType | Inground Pool |
| StorageType | Locker |
Building
| BathroomTotal | 1 |
| BedroomsAboveGround | 2 |
| BedroomsTotal | 2 |
| Amenities | Exercise Centre, Party Room |
| Appliances | Dishwasher, Dryer, Refrigerator, Stove, Washer, Microwave Built-in, Window Coverings |
| BasementType | None |
| ConstructionStyleAttachment | Attached |
| CoolingType | Central Air Conditioning |
| HeatingFuel | Natural Gas |
| HeatingType | Forced Air |
| StoriesTotal | 1 |
| SizeInterior | 753 Sqft |
| Type | Apartment |
| UtilityWater | Municipal Water |
Parking
| Underground | |
| Covered | |
| Visitor Parking |
Land
| Acreage | No |
| LandAmenities | Hospital, Park, Public Transit, Schools |
| Sewer | Municipal Sewage System |
| SizeTotalText | Unknown |
| ZoningDescription | Rm7d5 |
Rooms
| Level | Type | Length | Width | Dimensions |
|---|---|---|---|---|
| Main Level | 4pc Bathroom | Measurements not available | ||
| Main Level | Dining Room | 19'9'' x 10'6'' | ||
| Main Level | Kitchen | 8'1'' x 8'1'' | ||
| Main Level | Bedroom | 10'5'' x 9'5'' | ||
| Main Level | Primary Bedroom | 15'5'' x 10'1'' | ||
| Main Level | Living Room | 19'9'' x 10'6'' |
https://www.realtor.ca/real-estate/27459585/4633-glen-erin-drive-unit-ph07-mississauga
Interested?
Contact us for more information
Harsh Kuthiala
Salesperson
30 Eglinton Ave West Suite 7
Mississauga, Ontario L5R 3E7













