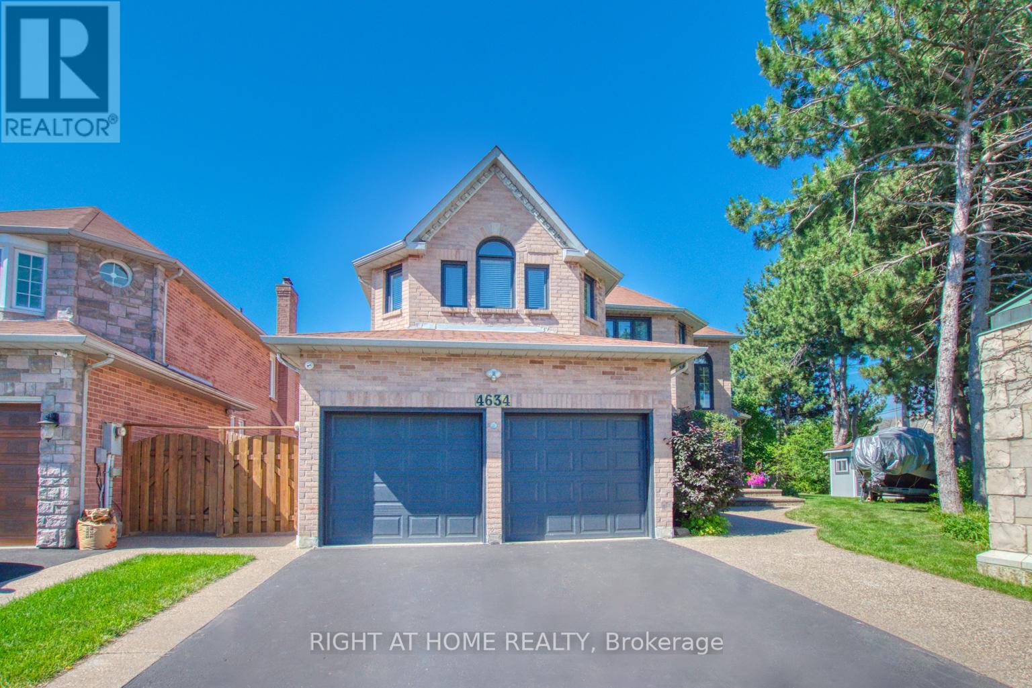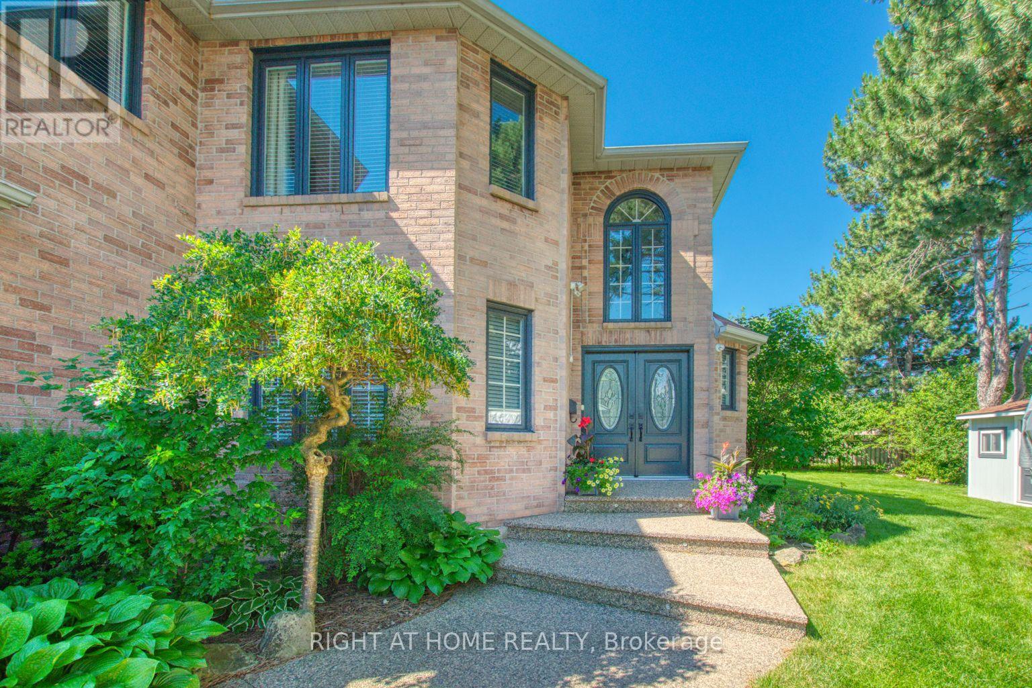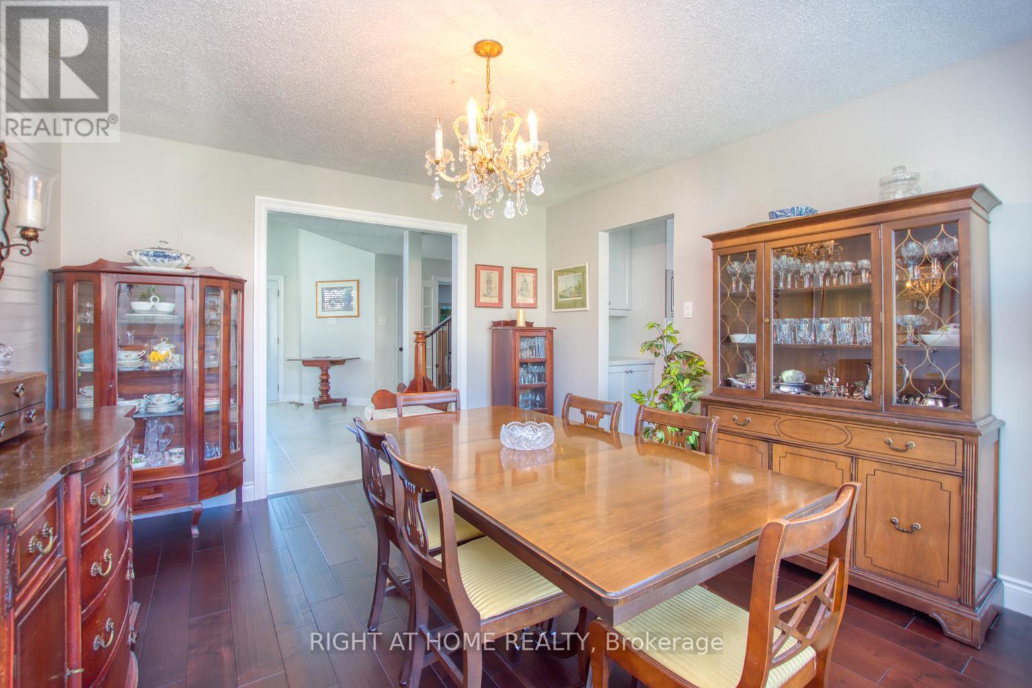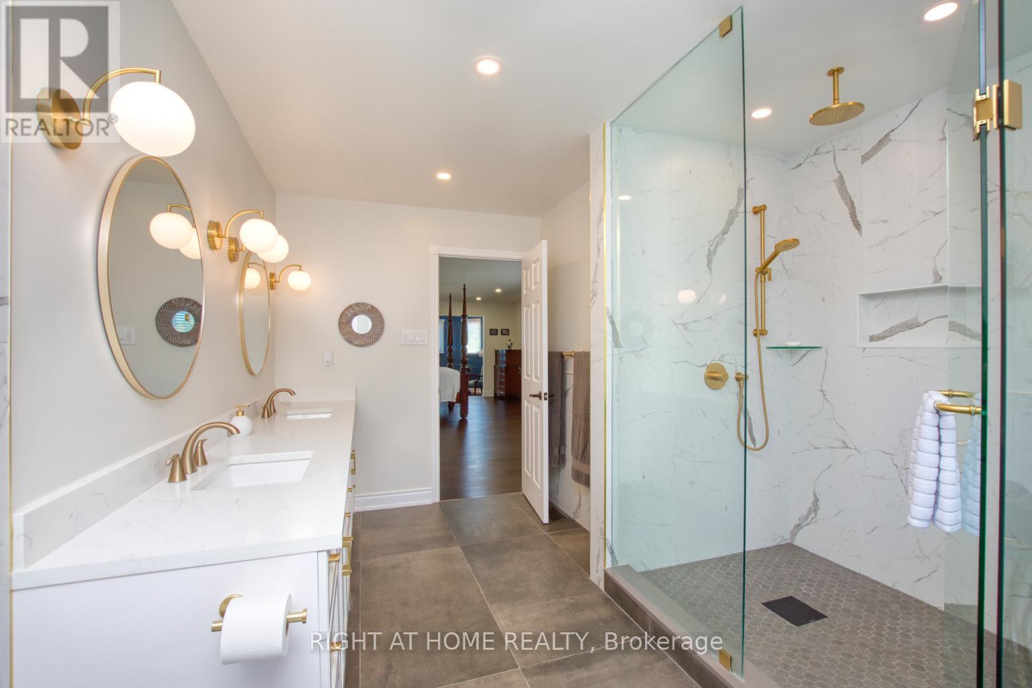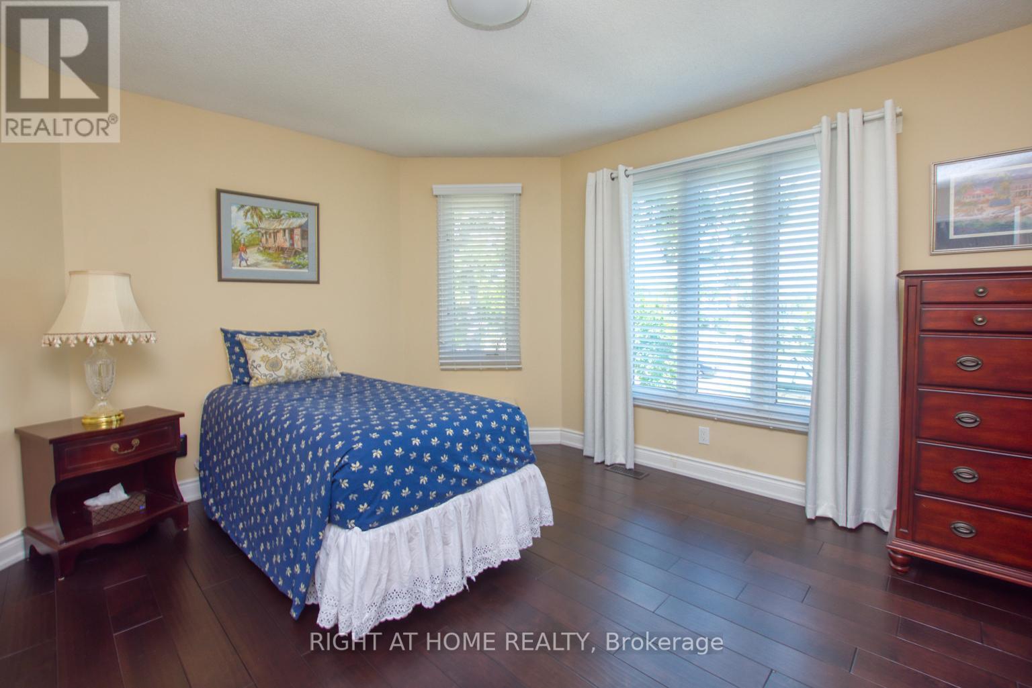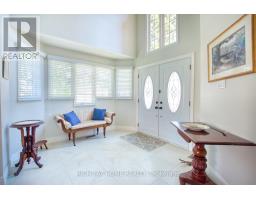4634 Inverness Boulevard Mississauga, Ontario L5M 3L1
$1,790,000
Discover your dream home in the highly coveted Credit Pointe Neighbourhood! Prepare to be wowed by this 3000+ sq. ft. residence situated on a large pool sized lot, perfect for creating your own backyard oasis. Recently renovated, the home features engineered hardwood floors with iron pickets, beautiful washrooms and kitchen with herringbone backsplash, quartz countertops, Silgranit sink, and premium stainless steel appliances throughout. Walk out to a spacious IPE stained wrap around deck and beautifully maintained backyard garden with sprinkler system. Enjoy a quick walk to neighbourhood tennis courts, and the scenic Credit River and trails, with Erin Mills Shopping and Credit Valley Hospital just minutes away. Make this thoughtfully and meticulously maintained home your own! (id:50886)
Property Details
| MLS® Number | W12178187 |
| Property Type | Single Family |
| Community Name | East Credit |
| Amenities Near By | Hospital, Park, Public Transit |
| Features | Wooded Area, Irregular Lot Size, Carpet Free |
| Parking Space Total | 6 |
| Structure | Shed |
Building
| Bathroom Total | 3 |
| Bedrooms Above Ground | 4 |
| Bedrooms Total | 4 |
| Age | 31 To 50 Years |
| Appliances | Dishwasher, Dryer, Microwave, Oven, Stove, Washer, Refrigerator |
| Basement Development | Unfinished |
| Basement Type | N/a (unfinished) |
| Construction Style Attachment | Detached |
| Cooling Type | Central Air Conditioning |
| Exterior Finish | Brick |
| Fireplace Present | Yes |
| Flooring Type | Hardwood |
| Foundation Type | Unknown |
| Half Bath Total | 1 |
| Heating Fuel | Natural Gas |
| Heating Type | Forced Air |
| Stories Total | 2 |
| Size Interior | 3,000 - 3,500 Ft2 |
| Type | House |
| Utility Water | Municipal Water |
Parking
| Garage |
Land
| Acreage | No |
| Fence Type | Fenced Yard |
| Land Amenities | Hospital, Park, Public Transit |
| Sewer | Sanitary Sewer |
| Size Depth | 111 Ft ,6 In |
| Size Frontage | 66 Ft ,4 In |
| Size Irregular | 66.4 X 111.5 Ft ; 61.5 Ft X 30.4 Ft X 91.0 Ft X 111.7 Ft |
| Size Total Text | 66.4 X 111.5 Ft ; 61.5 Ft X 30.4 Ft X 91.0 Ft X 111.7 Ft|under 1/2 Acre |
Rooms
| Level | Type | Length | Width | Dimensions |
|---|---|---|---|---|
| Second Level | Primary Bedroom | 4.27 m | 6.86 m | 4.27 m x 6.86 m |
| Second Level | Solarium | 4.88 m | 3.35 m | 4.88 m x 3.35 m |
| Second Level | Bedroom | 3.2 m | 3.05 m | 3.2 m x 3.05 m |
| Second Level | Bedroom | 3.15 m | 3.35 m | 3.15 m x 3.35 m |
| Second Level | Bedroom | 4.11 m | 3.51 m | 4.11 m x 3.51 m |
| Main Level | Living Room | 5.33 m | 3.96 m | 5.33 m x 3.96 m |
| Main Level | Family Room | 3.51 m | 5.49 m | 3.51 m x 5.49 m |
| Main Level | Kitchen | 2.44 m | 4.27 m | 2.44 m x 4.27 m |
| Main Level | Eating Area | 3.35 m | 3.35 m | 3.35 m x 3.35 m |
| Main Level | Dining Room | 3.81 m | 4.27 m | 3.81 m x 4.27 m |
Contact Us
Contact us for more information
Jonathan Marino
Salesperson
480 Eglinton Ave West #30, 106498
Mississauga, Ontario L5R 0G2
(905) 565-9200
(905) 565-6677
www.rightathomerealty.com/

