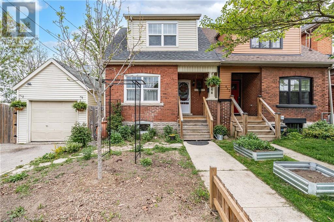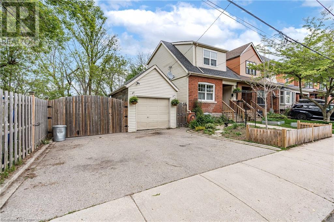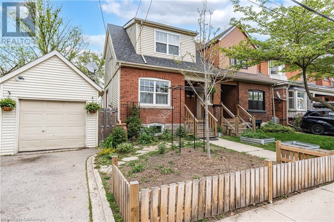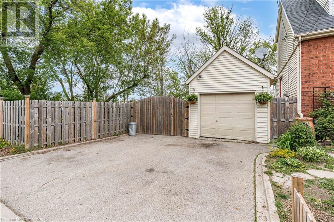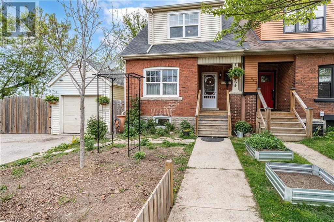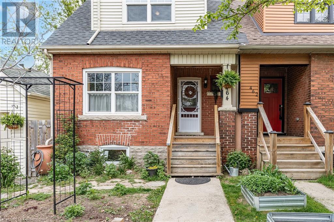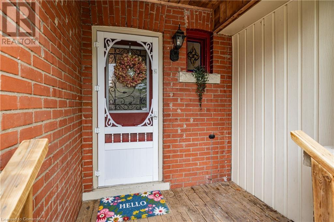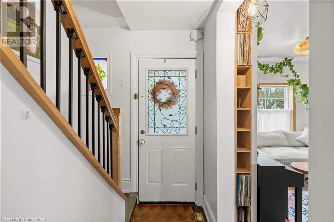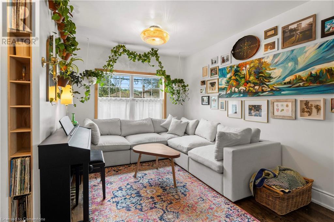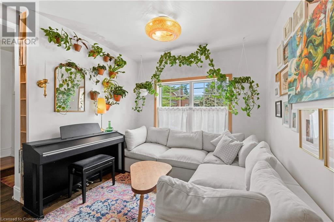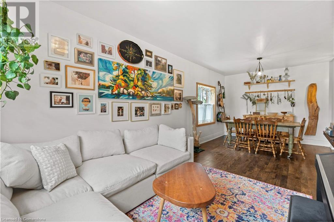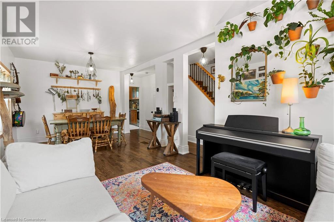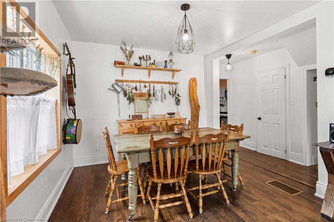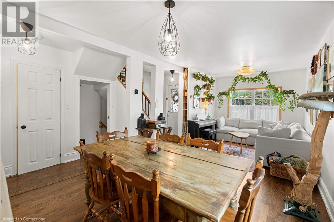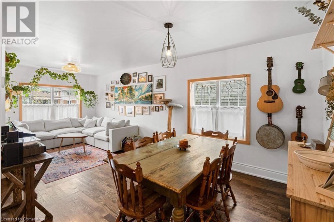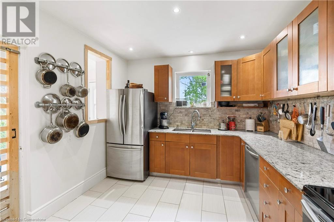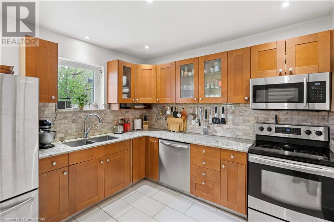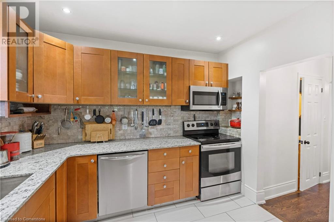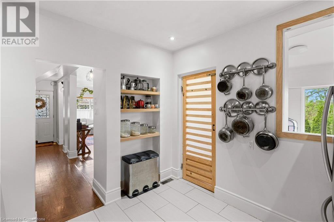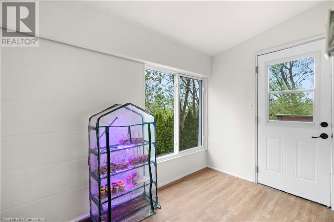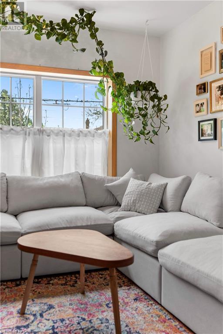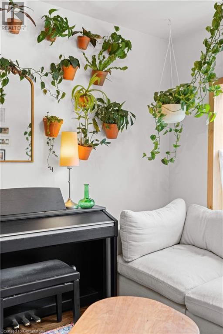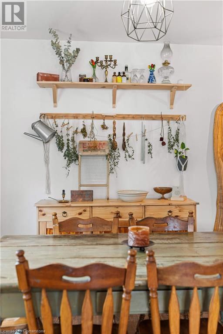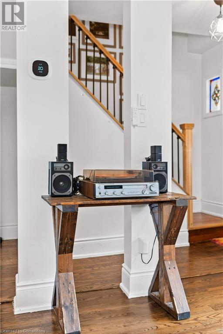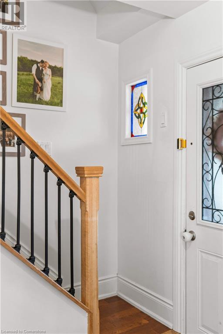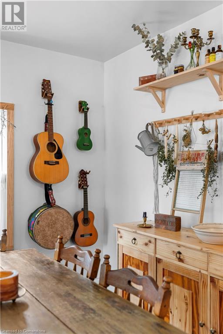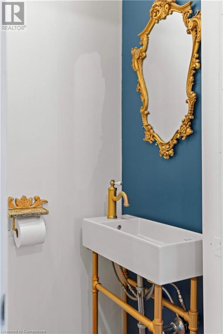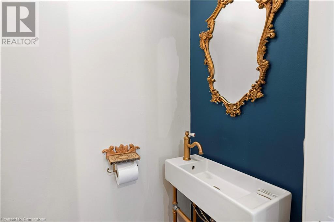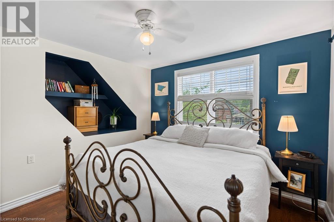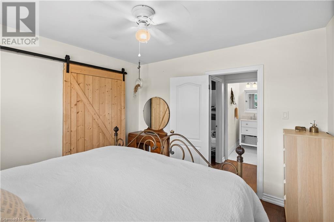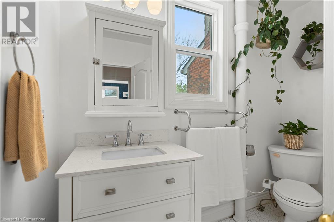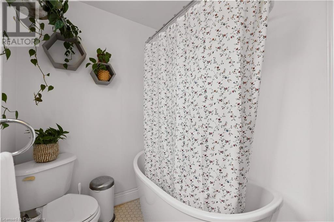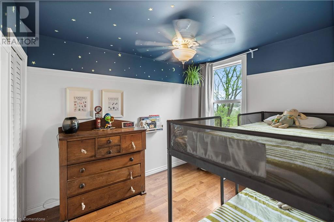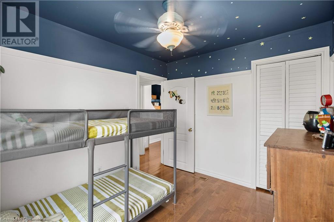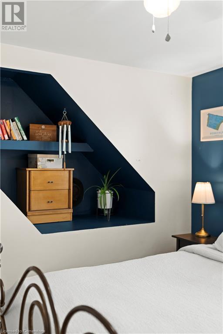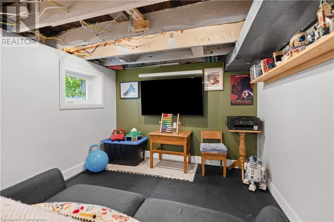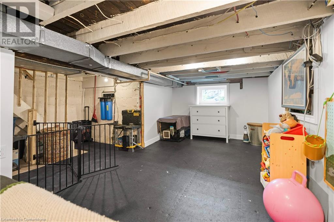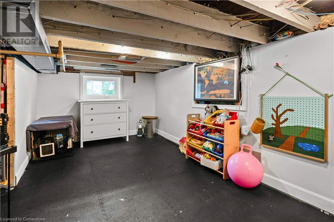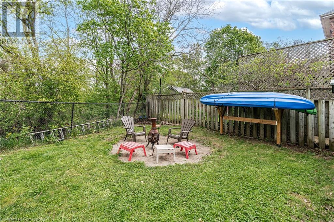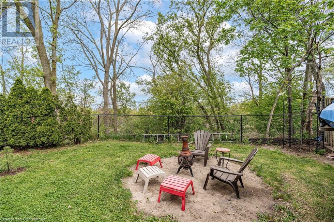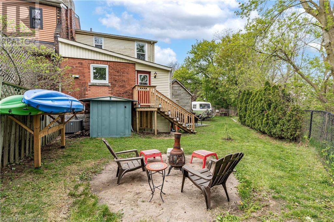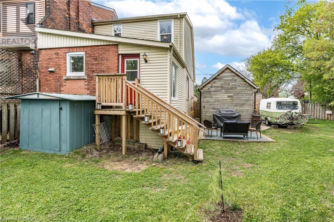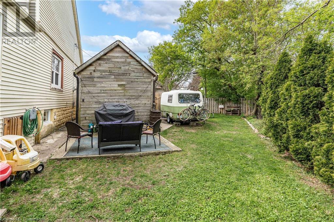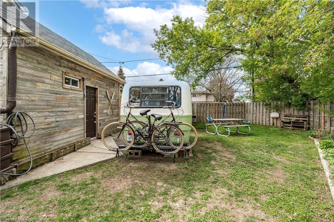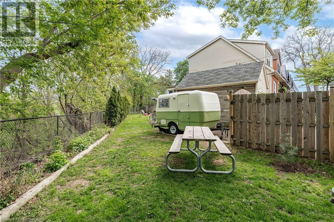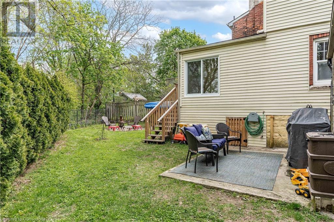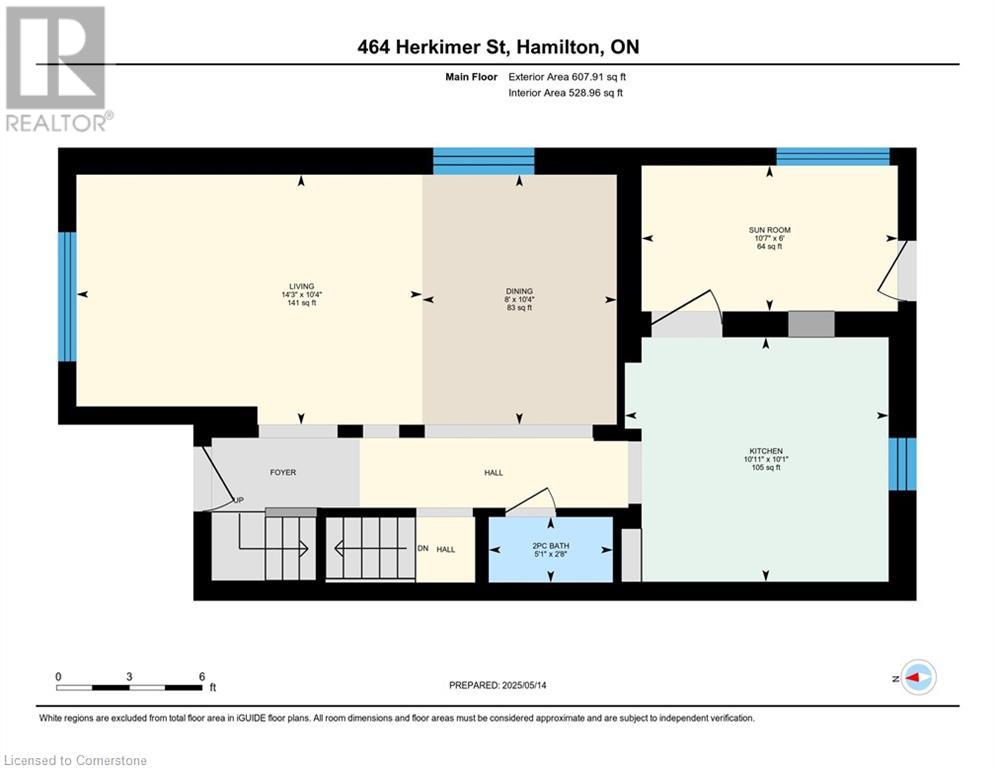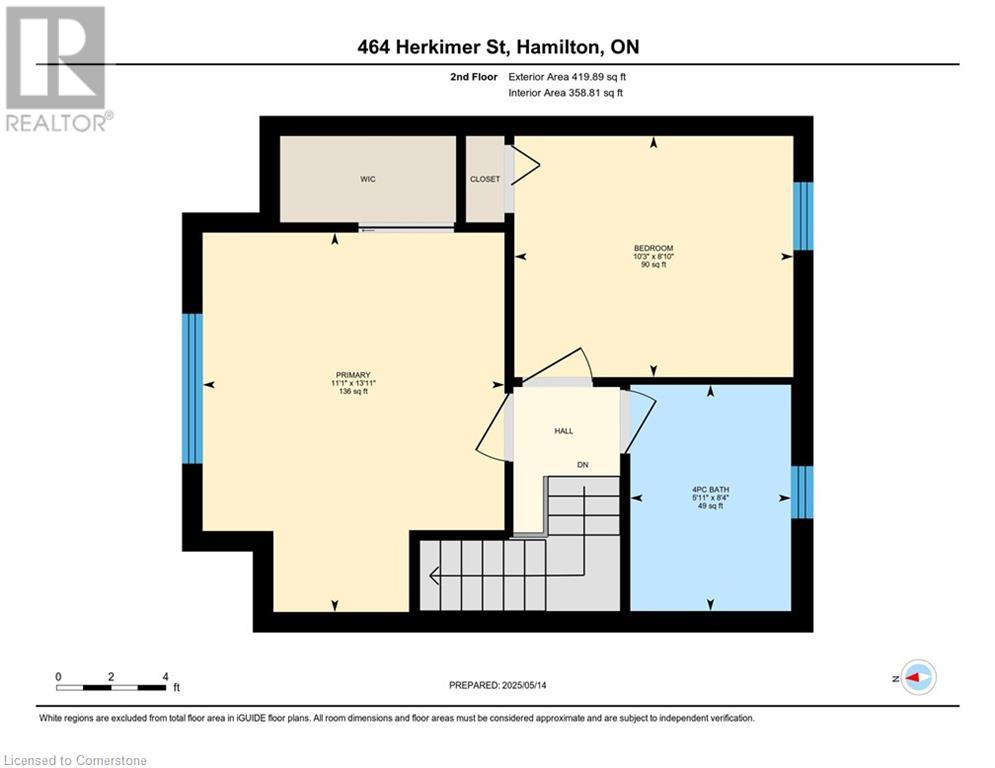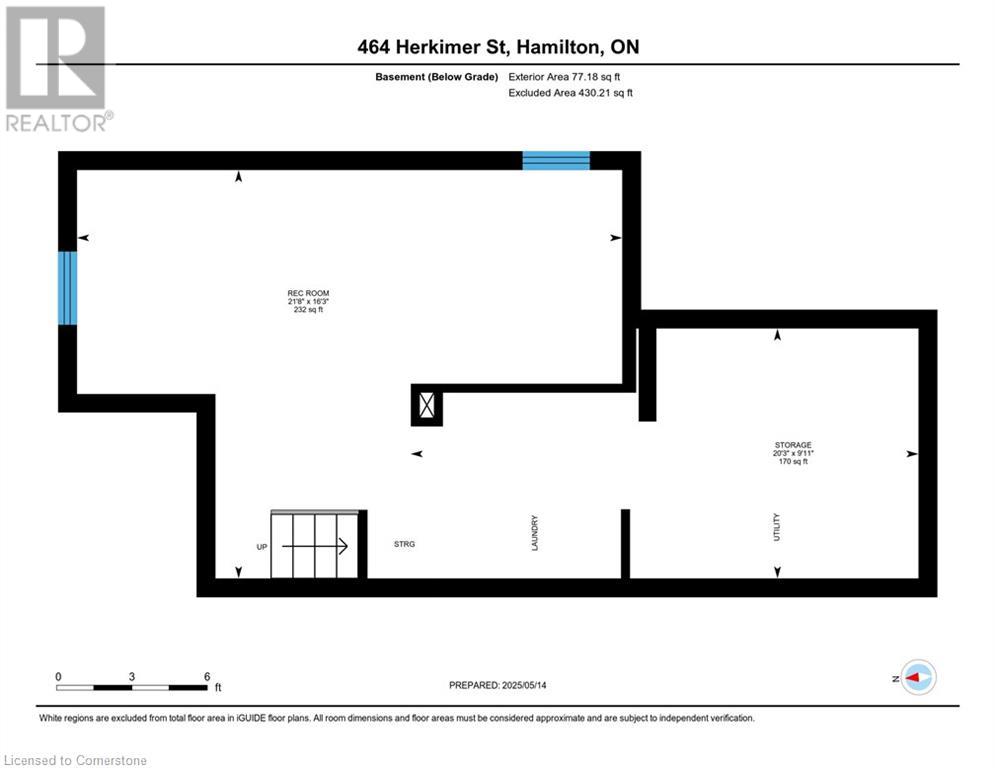464 Herkimer Street Hamilton, Ontario L8P 2J3
$699,000
Dreams come true in Kirkendall West, and this exceptional detached home is ready for its next family! Maximum privacy in the unique yard with 2 car parking and detached garage with 60amp service, a certified pollinator garden, steps to trendy shops and endless outdoor activities, close to the university and hospital, in a mature neighbourhood, filled with young families and impressive century homes. At 98 years old this two-story home features warm character and charm in the original details, and impressive systems updates to keep families secure for decades to come. No expense spared throughout, updated windows (20/25) including bright above grade in the basement, new insulation (25), 30 year roof (17), furnace and air conditioning (20), water filtration (20), bathroom and basement (19). Excellent open concept space in the living dining room with gallery white walls, custom cafe curtains, hardwood floors and built in storage. The oversized kitchen has more cabinets than most with access the 4 seasons pantry/mudroom/bonus space. Main floor powder room rounds out this turnkey level, don’t settle for one toilet when you can have two! Room for a king (sized bed), the primary suite in this home is move in ready with a walk in closet and custom niche to decorate or store. A second bedroom with full closet offers a view of the yard, and a fresh upgraded 4 piece bath welcomes you in with an oversized soaker tub, vanity with storage, tile floor and room to move! The unique triangular lot offers endless opportunity - enjoy access from the kitchen down the back deck to a patio, fire pit and picnic area, still with room to kick a ball, enter the detached garage AND park a fun-mobile! Truly one of a kind, don’t miss your chance! (id:50886)
Open House
This property has open houses!
2:00 am
Ends at:4:00 pm
2:00 am
Ends at:4:00 pm
Property Details
| MLS® Number | 40728752 |
| Property Type | Single Family |
| Amenities Near By | Shopping |
| Features | Southern Exposure |
| Parking Space Total | 3 |
Building
| Bathroom Total | 2 |
| Bedrooms Above Ground | 2 |
| Bedrooms Total | 2 |
| Appliances | Dishwasher, Dryer, Refrigerator, Stove, Washer, Window Coverings |
| Architectural Style | 2 Level |
| Basement Development | Partially Finished |
| Basement Type | Partial (partially Finished) |
| Constructed Date | 1927 |
| Construction Style Attachment | Detached |
| Cooling Type | Central Air Conditioning |
| Exterior Finish | Brick, Other |
| Half Bath Total | 1 |
| Heating Fuel | Natural Gas |
| Heating Type | Forced Air |
| Stories Total | 2 |
| Size Interior | 1,027 Ft2 |
| Type | House |
| Utility Water | Municipal Water |
Parking
| Detached Garage |
Land
| Access Type | Road Access |
| Acreage | No |
| Land Amenities | Shopping |
| Sewer | Municipal Sewage System |
| Size Depth | 75 Ft |
| Size Frontage | 72 Ft |
| Size Total Text | Under 1/2 Acre |
| Zoning Description | D |
Rooms
| Level | Type | Length | Width | Dimensions |
|---|---|---|---|---|
| Second Level | 4pc Bathroom | 5'11'' x 8'4'' | ||
| Second Level | Bedroom | 10'3'' x 8'10'' | ||
| Second Level | Primary Bedroom | 11'1'' x 13'11'' | ||
| Basement | Laundry Room | Measurements not available | ||
| Basement | Utility Room | Measurements not available | ||
| Basement | Storage | 20'3'' x 9'11'' | ||
| Basement | Recreation Room | 21'8'' x 16'3'' | ||
| Main Level | 2pc Bathroom | 5'1'' x 2'8'' | ||
| Main Level | Kitchen | 10'11'' x 10'1'' | ||
| Main Level | Foyer | Measurements not available | ||
| Main Level | Sunroom | 10'7'' x 6'0'' | ||
| Main Level | Dining Room | 8'0'' x 10'4'' | ||
| Main Level | Living Room | 14'3'' x 10'4'' |
https://www.realtor.ca/real-estate/28312917/464-herkimer-street-hamilton
Contact Us
Contact us for more information
Lynsey Foster
Broker
(905) 664-2300
http//www.fosterliving.ca
860 Queenston Road Unit 4b
Stoney Creek, Ontario L8G 4A8
(905) 545-1188
(905) 664-2300
Scott Foster
Broker
(905) 664-2300
860 Queenston Road Suite A
Stoney Creek, Ontario L8G 4A8
(905) 545-1188
(905) 664-2300

