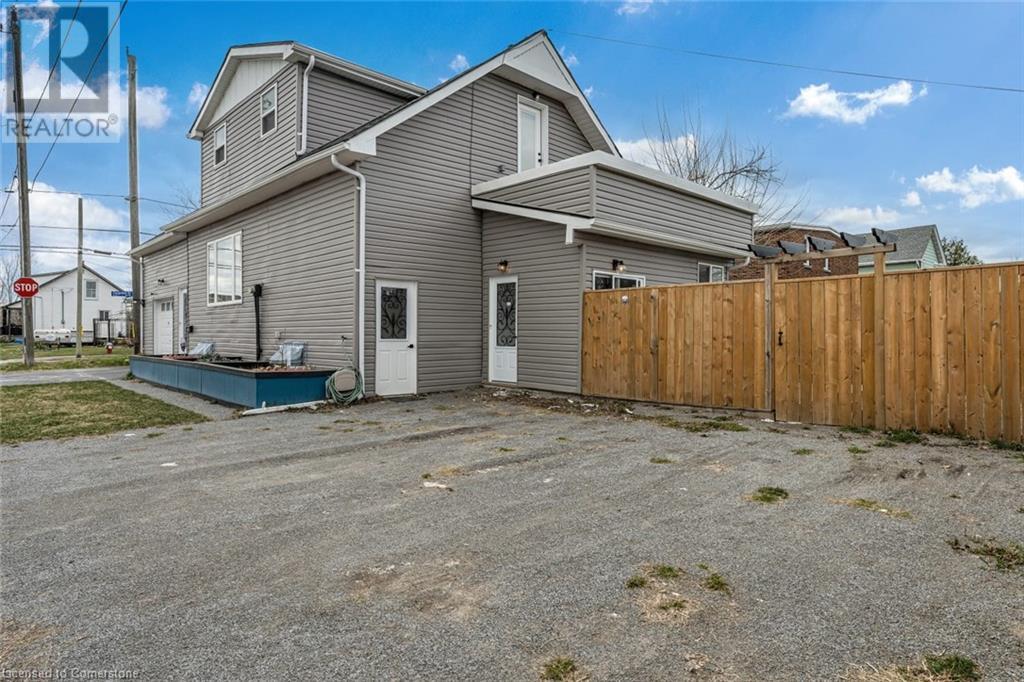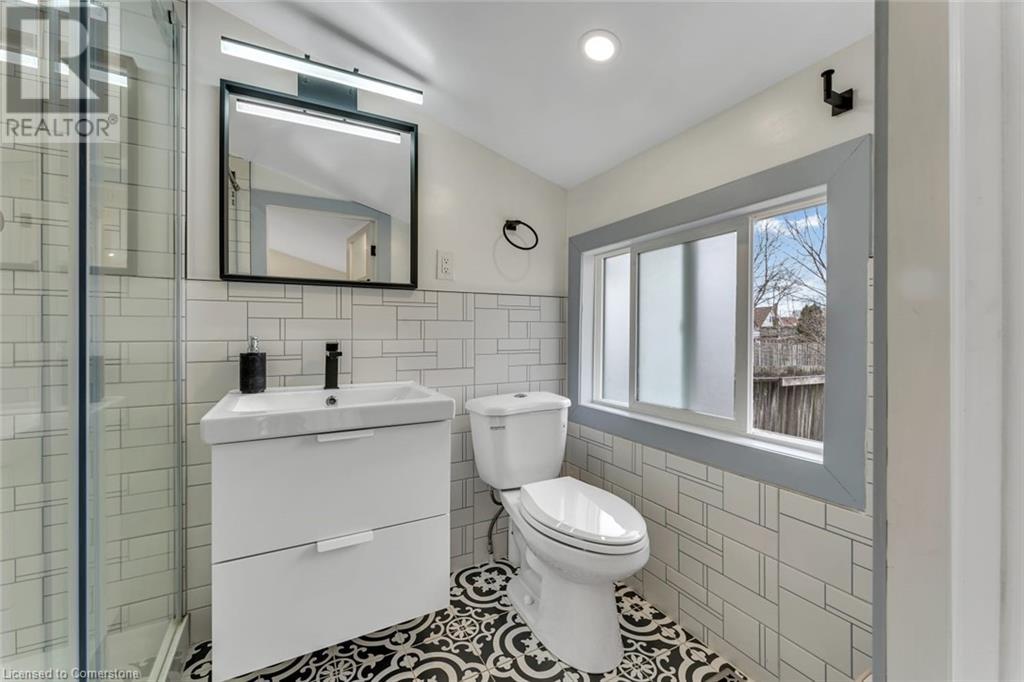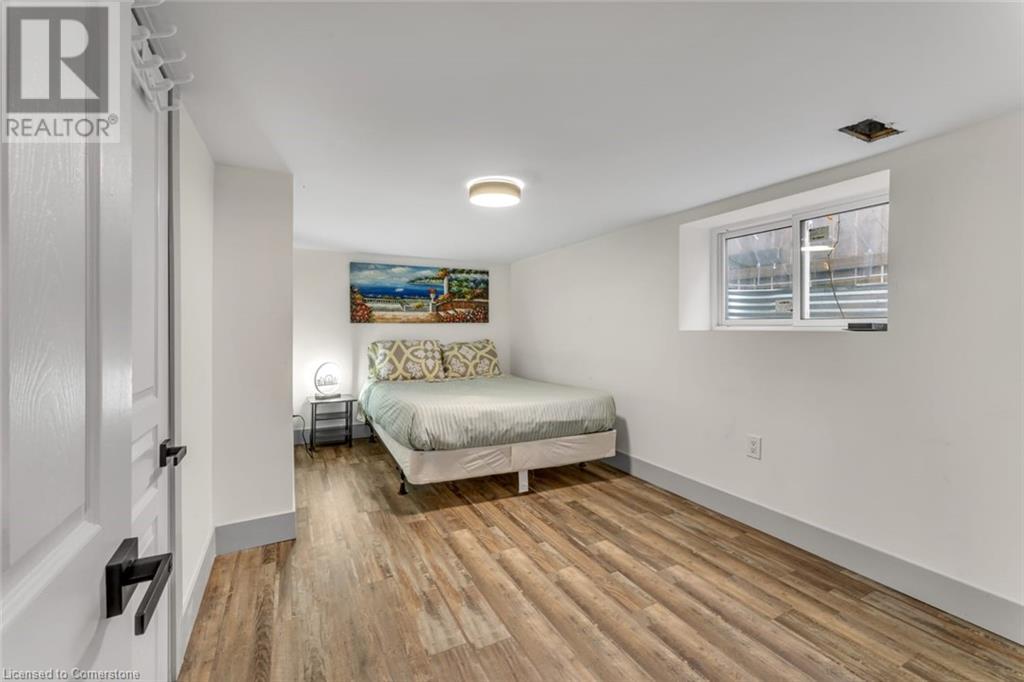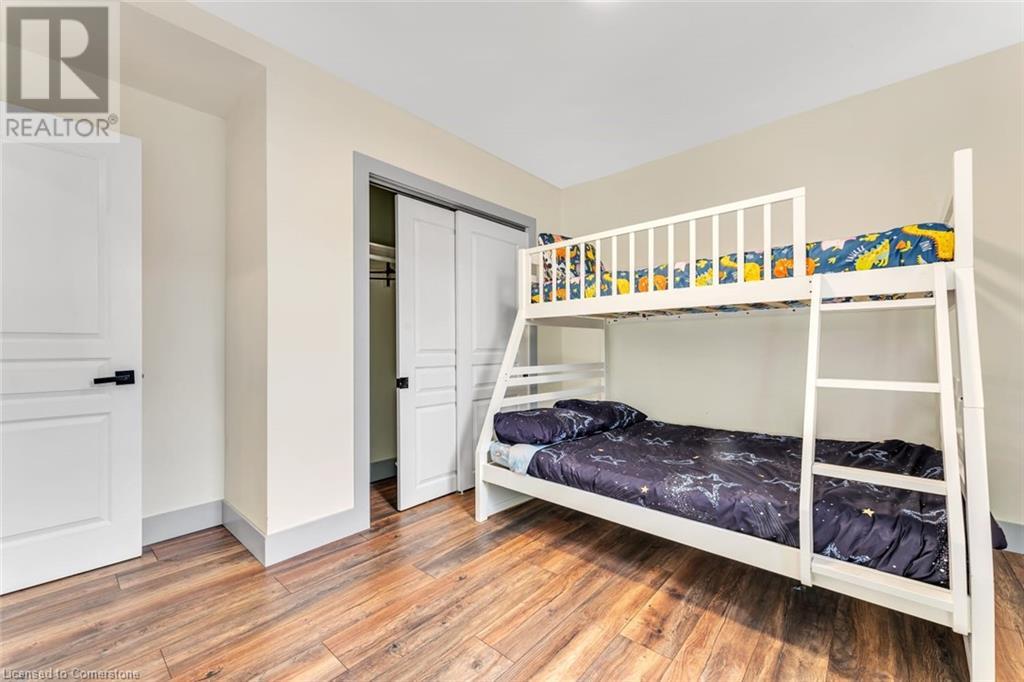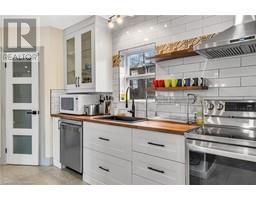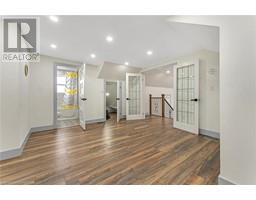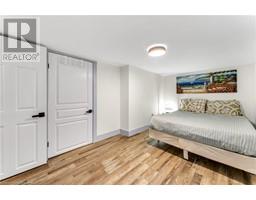4641 Ferguson Street Niagara Falls, Ontario L2E 2Z3
5 Bedroom
4 Bathroom
2,578 ft2
Central Air Conditioning
Forced Air
$819,000
LOCATED AT THE BACK OF GREAT WOLF LODGE. INVESTORS DREAM. IS CASH FLOW YOUR REQUIREMENT FOR INVESTMENT PROPERTY? RENOVATED, MODERN, OPEN CONCEPT, 4 + 1 BEDROOMS WITH 2 EXTRA LARGE UTILITY ROOMS, 4 BATHROOMS. LOOK NO MORE. LOTS OF POTENTIAL IN A HUGE LOT. CLOSE TO BUS STOP, MINUTES TO DOWNTOWN NIAGARA. (id:50886)
Property Details
| MLS® Number | 40702732 |
| Property Type | Single Family |
| Amenities Near By | Park, Place Of Worship, Public Transit, Schools |
| Equipment Type | None |
| Parking Space Total | 5 |
| Rental Equipment Type | None |
Building
| Bathroom Total | 4 |
| Bedrooms Above Ground | 4 |
| Bedrooms Below Ground | 1 |
| Bedrooms Total | 5 |
| Appliances | Dishwasher, Dryer, Refrigerator, Stove, Washer |
| Basement Development | Finished |
| Basement Type | Full (finished) |
| Constructed Date | 1993 |
| Construction Style Attachment | Detached |
| Cooling Type | Central Air Conditioning |
| Exterior Finish | Aluminum Siding |
| Fire Protection | Smoke Detectors |
| Foundation Type | Block |
| Heating Type | Forced Air |
| Stories Total | 2 |
| Size Interior | 2,578 Ft2 |
| Type | House |
| Utility Water | Municipal Water |
Parking
| Attached Garage |
Land
| Access Type | Road Access, Highway Access |
| Acreage | No |
| Land Amenities | Park, Place Of Worship, Public Transit, Schools |
| Sewer | Municipal Sewage System |
| Size Depth | 109 Ft |
| Size Frontage | 30 Ft |
| Size Total Text | Under 1/2 Acre |
| Zoning Description | Residential |
Rooms
| Level | Type | Length | Width | Dimensions |
|---|---|---|---|---|
| Second Level | 4pc Bathroom | 6' x 6'6'' | ||
| Second Level | Primary Bedroom | 16'2'' x 13'8'' | ||
| Second Level | Den | 18'7'' x 12'2'' | ||
| Second Level | Bedroom | 10'11'' x 9'1'' | ||
| Second Level | Bedroom | 9'10'' x 10'8'' | ||
| Second Level | 4pc Bathroom | 6'9'' x 6'4'' | ||
| Basement | Utility Room | 6'1'' x 6'1'' | ||
| Basement | Kitchen | 8'6'' x 14'5'' | ||
| Basement | Utility Room | 6'1'' x 6'1'' | ||
| Basement | Recreation Room | 18'7'' x 19'11'' | ||
| Basement | Bedroom | 8'6'' x 14'5'' | ||
| Basement | 3pc Bathroom | 9'7'' x 4'10'' | ||
| Main Level | Living Room | 13'0'' x 29'8'' | ||
| Main Level | Kitchen | 11'2'' x 17'4'' | ||
| Main Level | Bedroom | 11'3'' x 11'1'' | ||
| Main Level | 3pc Bathroom | 4'11'' x 7'5'' |
https://www.realtor.ca/real-estate/27982759/4641-ferguson-street-niagara-falls
Contact Us
Contact us for more information
Jaena De Guzman Alano
Salesperson
RE/MAX Real Estate Centre Inc.
1070 Stone Church Rd. E. Unit 42a
Hamilton, Ontario L8W 3K8
1070 Stone Church Rd. E. Unit 42a
Hamilton, Ontario L8W 3K8
(905) 385-9200




