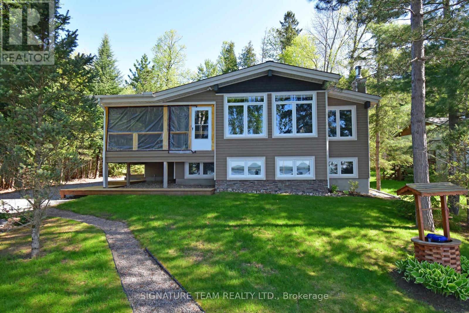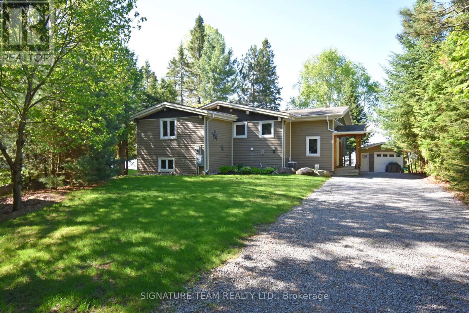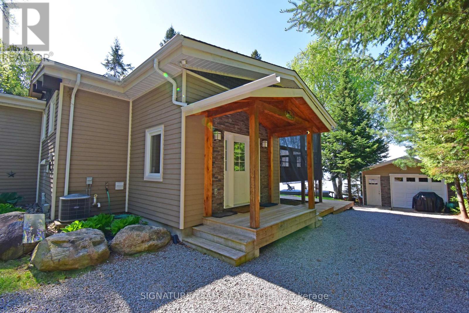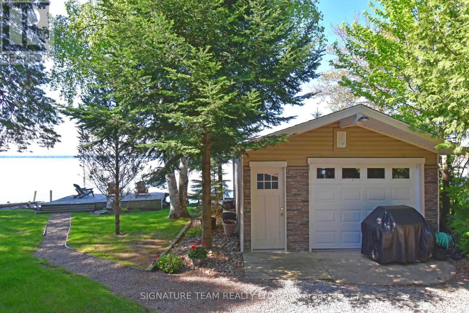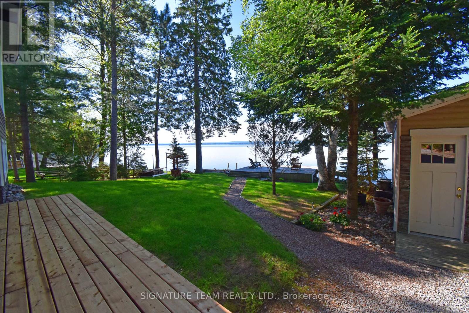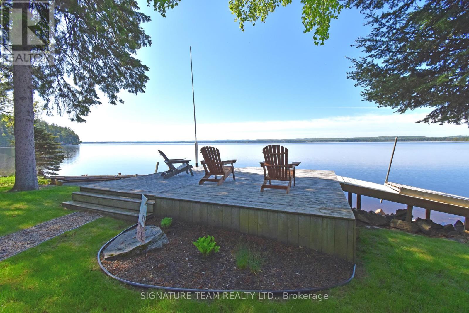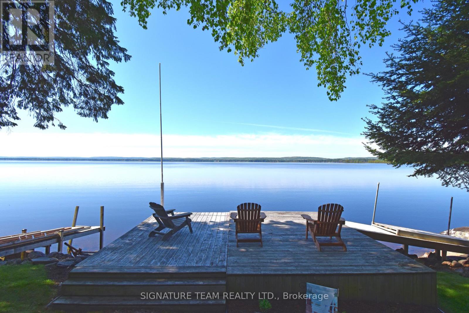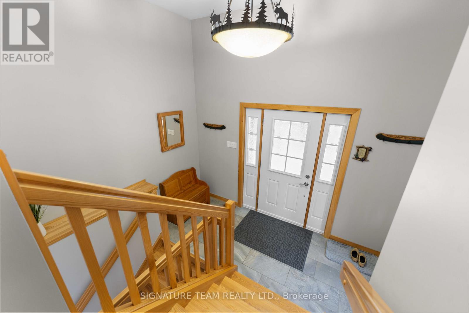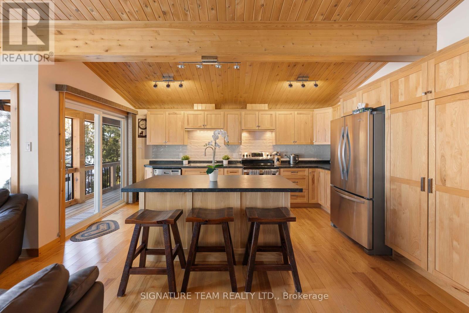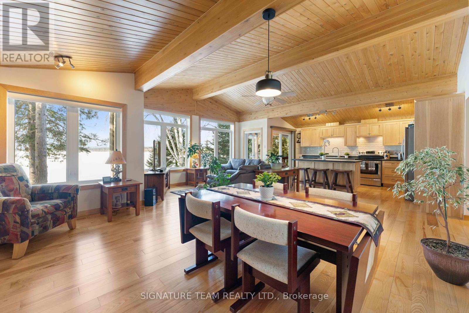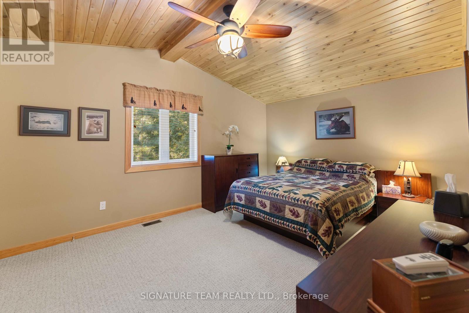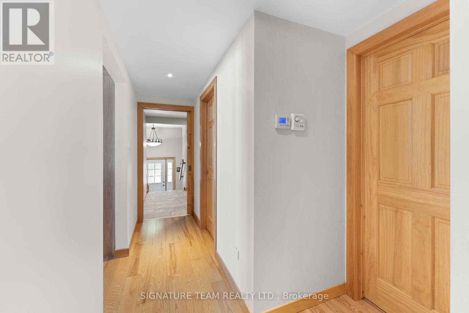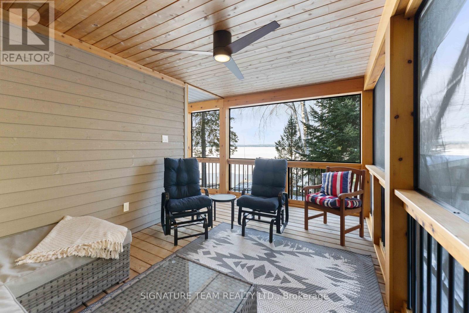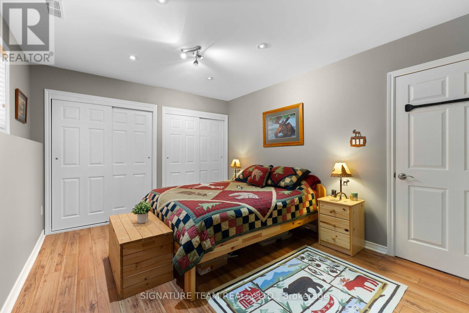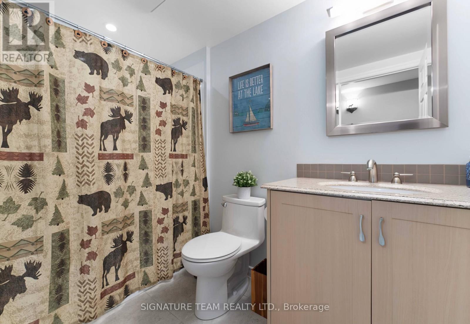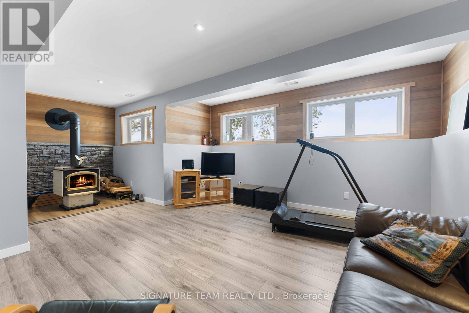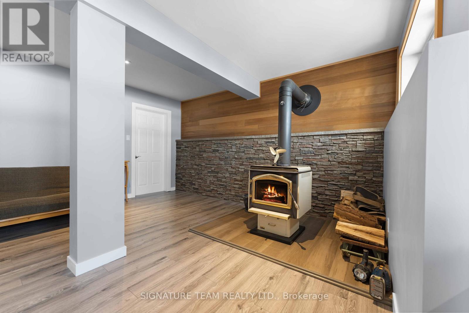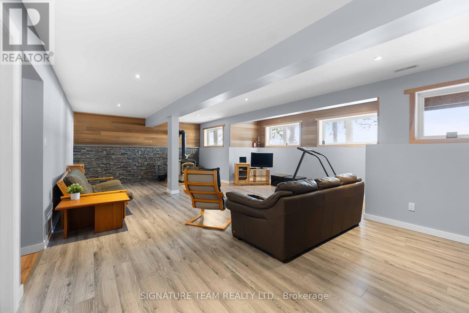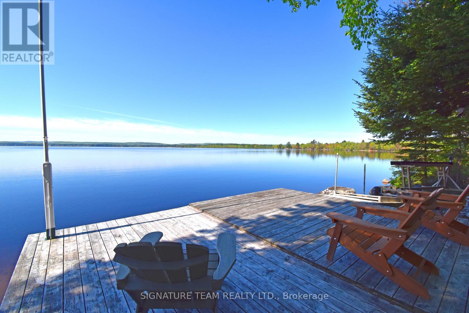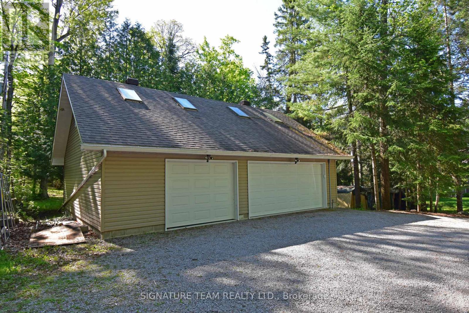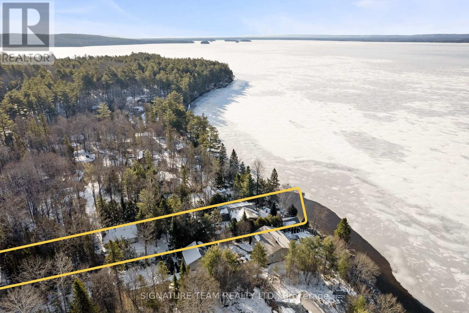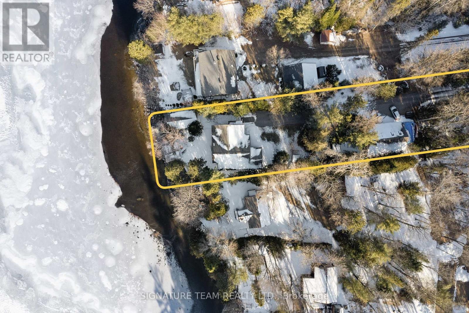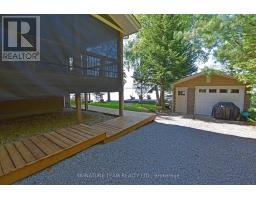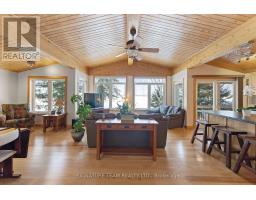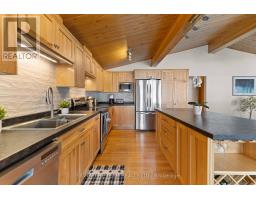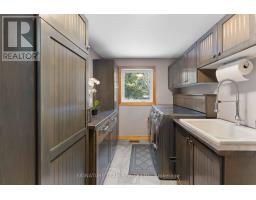4642a Round Lake Road Killaloe, Ontario K0J 2A0
$1,150,000
Welcome to your lakefront dream! This stunning custom-built, raised bungalow sits on the shores of Round Lake. Fully renovated in 2014, this 2+2 bed, 2+2 bath, is perfect for year-round living or a luxurious 4-season cottage. Step inside to an open-concept main floor that is flooded with natural light and framed by soaring cathedral pine tongue-and-groove ceilings in the kitchen, dining room, family room and master bedroom. The warm pine trim, baseboards, and closet details throughout the home create a cohesive and inviting atmosphere, while expansive windows showcase breathtaking lake views. Off the kitchen, enjoy relaxation and tranquility best spent in the fully screened-in porch complete with pot lights, a ceiling fan, and unbeatable lake views. No bugs, no worries! The main level features a spacious primary bedroom with three large closets, laundry room, spare bedroom and 3 piece bathroom. Keeping your toes warm on the bathroom floor, enjoy the temperature controlled ceramic tile for when you step out of the shower. The home is equipped with a full water filtration system and forced air propane furnace. Flooring throughout includes a mix of ceramic tile, hardwood, vinyl and carpet. Cozy up in the lower level to the wood stove as you unwind in a bright, open living space, along with a bedroom, bathroom, utility room and an unfinished bedroom. Power outages? No problem, a Tesla power station will keep the home running for up to approx. 4 days. Outside, enjoy your private boat house, wood + composite + aluminum dock along the shoreline, outdoor shower and additional storage/wood shed. Theres also a huge 3-bay detached garage with stairs to a loft, perfect for storage or future potential. Beautifully finished home on one of the areas most sought-after lakes in the Ottawa Valley. Min 24 hrs irrevocable. (id:50886)
Property Details
| MLS® Number | X12079611 |
| Property Type | Single Family |
| Community Name | 571 - Killaloe/Round Lake |
| Easement | Easement, None |
| Equipment Type | Propane Tank |
| Features | Sump Pump |
| Parking Space Total | 8 |
| Rental Equipment Type | Propane Tank |
| Structure | Shed, Boathouse, Dock |
| View Type | View, Lake View, View Of Water, Unobstructed Water View |
| Water Front Type | Waterfront |
Building
| Bathroom Total | 2 |
| Bedrooms Above Ground | 2 |
| Bedrooms Below Ground | 2 |
| Bedrooms Total | 4 |
| Amenities | Fireplace(s) |
| Appliances | Central Vacuum, Water Heater, Water Softener, Dishwasher, Dryer, Stove, Washer, Refrigerator |
| Architectural Style | Raised Bungalow |
| Basement Development | Finished |
| Basement Type | Full (finished) |
| Construction Style Attachment | Detached |
| Cooling Type | Central Air Conditioning, Ventilation System |
| Exterior Finish | Brick Veneer, Wood |
| Fireplace Present | Yes |
| Fireplace Total | 1 |
| Foundation Type | Poured Concrete |
| Heating Fuel | Propane |
| Heating Type | Forced Air |
| Stories Total | 1 |
| Size Interior | 1,100 - 1,500 Ft2 |
| Type | House |
| Utility Water | Drilled Well |
Parking
| Detached Garage | |
| Garage |
Land
| Access Type | Year-round Access |
| Acreage | No |
| Sewer | Septic System |
| Size Depth | 427 Ft |
| Size Frontage | 78 Ft |
| Size Irregular | 78 X 427 Ft ; Irregular |
| Size Total Text | 78 X 427 Ft ; Irregular|1/2 - 1.99 Acres |
| Zoning Description | Rural Residential |
Rooms
| Level | Type | Length | Width | Dimensions |
|---|---|---|---|---|
| Lower Level | Bathroom | 1.5 m | 2.69 m | 1.5 m x 2.69 m |
| Lower Level | Bedroom | 4.3 m | 3.27 m | 4.3 m x 3.27 m |
| Lower Level | Bedroom | 4 m | 2.8 m | 4 m x 2.8 m |
| Lower Level | Family Room | 4.4 m | 8.9 m | 4.4 m x 8.9 m |
| Lower Level | Utility Room | 3.9 m | 3.4 m | 3.9 m x 3.4 m |
| Main Level | Kitchen | 3.3 m | 4.8 m | 3.3 m x 4.8 m |
| Main Level | Family Room | 6.12 m | 4.5 m | 6.12 m x 4.5 m |
| Main Level | Dining Room | 2.4 m | 4.8 m | 2.4 m x 4.8 m |
| Main Level | Bathroom | 2.7 m | 2.3 m | 2.7 m x 2.3 m |
| Main Level | Primary Bedroom | 4.75 m | 3.5 m | 4.75 m x 3.5 m |
| Main Level | Bedroom 2 | 2.7 m | 3.9 m | 2.7 m x 3.9 m |
| Main Level | Laundry Room | 3.9 m | 2.1 m | 3.9 m x 2.1 m |
| Main Level | Foyer | 2.87 m | 3.7 m | 2.87 m x 3.7 m |
Contact Us
Contact us for more information
Kayla Nieman
Salesperson
www.kaylarealty.ca/
131 Queen St,unit 1 Po Box 662
Eganville, Ontario K0J 1T0
(613) 628-1900
(613) 628-1300
signatureteamrealty.com/

