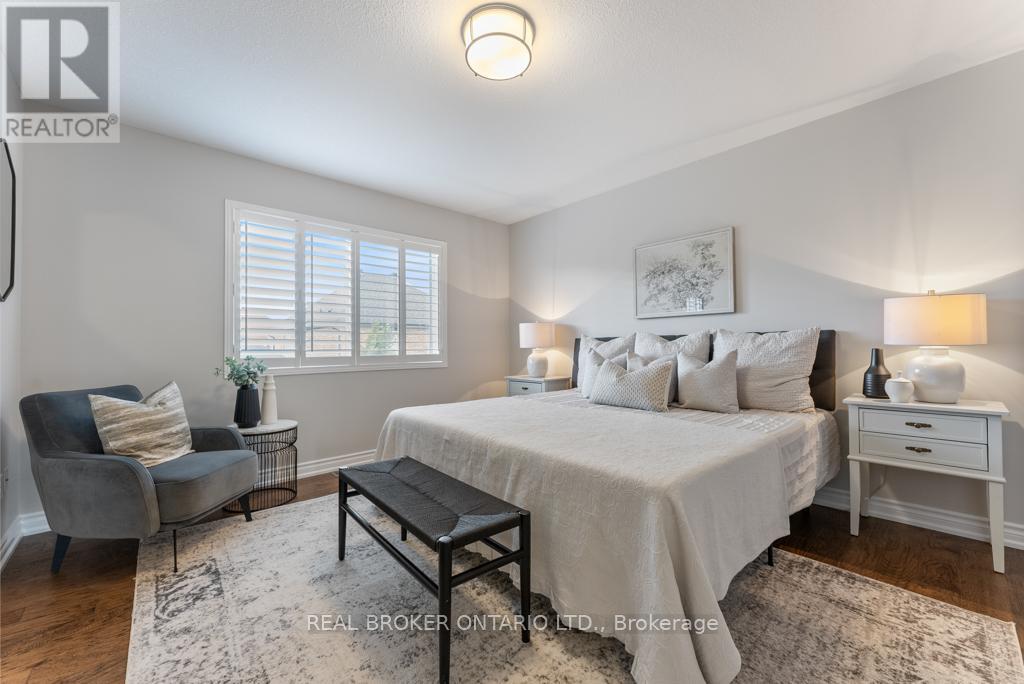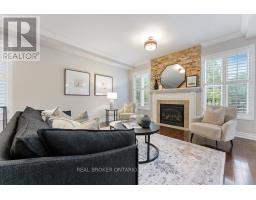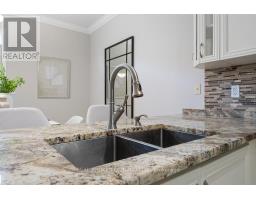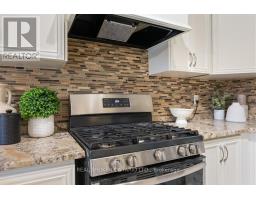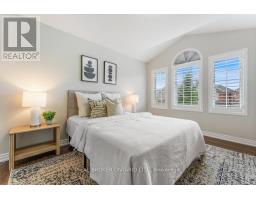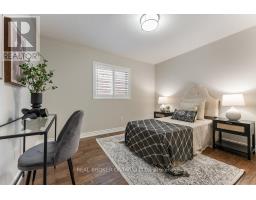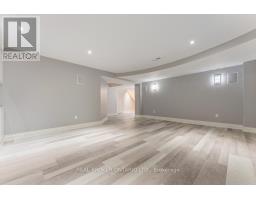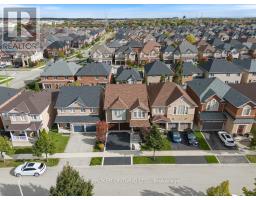4644 Kearse Street Burlington, Ontario L7M 0E2
$1,489,900
Welcome to your new family home in the heart of Alton Village! This spacious 4+1 bedroom, 3.5 bathroom detached house has everything you are looking for. The main floor features beautifully updated hardwood & ceramic tiles, plus upgraded baseboards, crown moulding and custom wood shutters. The eat in kitchen has maple cabinets, granite countertops, and stainless steel appliances. Upstairs, you'll find a convenient laundry room, great sized bedrooms with large windows, a 4pc bath and a master bedroom with a spacious ensuite with a soaker tub and glass shower. The finished basement is perfect for extra living space or guests, with its own bedroom and 3 pc bath. Step outside to enjoy your fully landscaped backyard with a low-maintenance Trex deck, concrete walkway, and front stamped concrete veranda surrounded by perennials. Alton Village is a fantastic community for families, offering great schools, parks, and convenient amenities. Make this your next move! **** EXTRAS **** Roof replaced in 2022 (40 yr transferable warranty), 2232 sq ft above grade (id:50886)
Open House
This property has open houses!
2:00 pm
Ends at:4:00 pm
Property Details
| MLS® Number | W9399367 |
| Property Type | Single Family |
| Community Name | Alton |
| EquipmentType | None |
| ParkingSpaceTotal | 4 |
| RentalEquipmentType | None |
Building
| BathroomTotal | 4 |
| BedroomsAboveGround | 4 |
| BedroomsBelowGround | 1 |
| BedroomsTotal | 5 |
| Amenities | Fireplace(s) |
| Appliances | Dishwasher, Dryer, Refrigerator, Stove, Washer, Window Coverings |
| BasementDevelopment | Finished |
| BasementType | Full (finished) |
| ConstructionStyleAttachment | Detached |
| CoolingType | Central Air Conditioning |
| ExteriorFinish | Brick |
| FireplacePresent | Yes |
| FireplaceTotal | 2 |
| FoundationType | Poured Concrete |
| HalfBathTotal | 1 |
| HeatingFuel | Natural Gas |
| HeatingType | Forced Air |
| StoriesTotal | 2 |
| SizeInterior | 1999.983 - 2499.9795 Sqft |
| Type | House |
| UtilityWater | Municipal Water |
Parking
| Attached Garage |
Land
| Acreage | No |
| Sewer | Sanitary Sewer |
| SizeDepth | 85 Ft ,3 In |
| SizeFrontage | 36 Ft ,1 In |
| SizeIrregular | 36.1 X 85.3 Ft |
| SizeTotalText | 36.1 X 85.3 Ft |
Rooms
| Level | Type | Length | Width | Dimensions |
|---|---|---|---|---|
| Second Level | Bedroom | 4.19 m | 3.73 m | 4.19 m x 3.73 m |
| Second Level | Bedroom 2 | 3.45 m | 4.6 m | 3.45 m x 4.6 m |
| Second Level | Bedroom 3 | 3.58 m | 3.81 m | 3.58 m x 3.81 m |
| Second Level | Bathroom | 2.01 m | 3.15 m | 2.01 m x 3.15 m |
| Second Level | Primary Bedroom | 4.32 m | 4.72 m | 4.32 m x 4.72 m |
| Second Level | Bathroom | 3.53 m | 3.58 m | 3.53 m x 3.58 m |
| Basement | Bedroom 5 | 3.96 m | 4.01 m | 3.96 m x 4.01 m |
| Basement | Bathroom | 2.11 m | 1.75 m | 2.11 m x 1.75 m |
| Basement | Recreational, Games Room | 6.1 m | 4.65 m | 6.1 m x 4.65 m |
| Main Level | Kitchen | 3.56 m | 3.76 m | 3.56 m x 3.76 m |
| Main Level | Eating Area | 2.59 m | 3.76 m | 2.59 m x 3.76 m |
| Main Level | Living Room | 6.53 m | 4.55 m | 6.53 m x 4.55 m |
https://www.realtor.ca/real-estate/27555096/4644-kearse-street-burlington-alton-alton
Interested?
Contact us for more information
Andrea Leigh Mcdonald
Salesperson
4145 North Service Rd 2nd Flr #c
Burlington, Ontario L7L 4X6






















