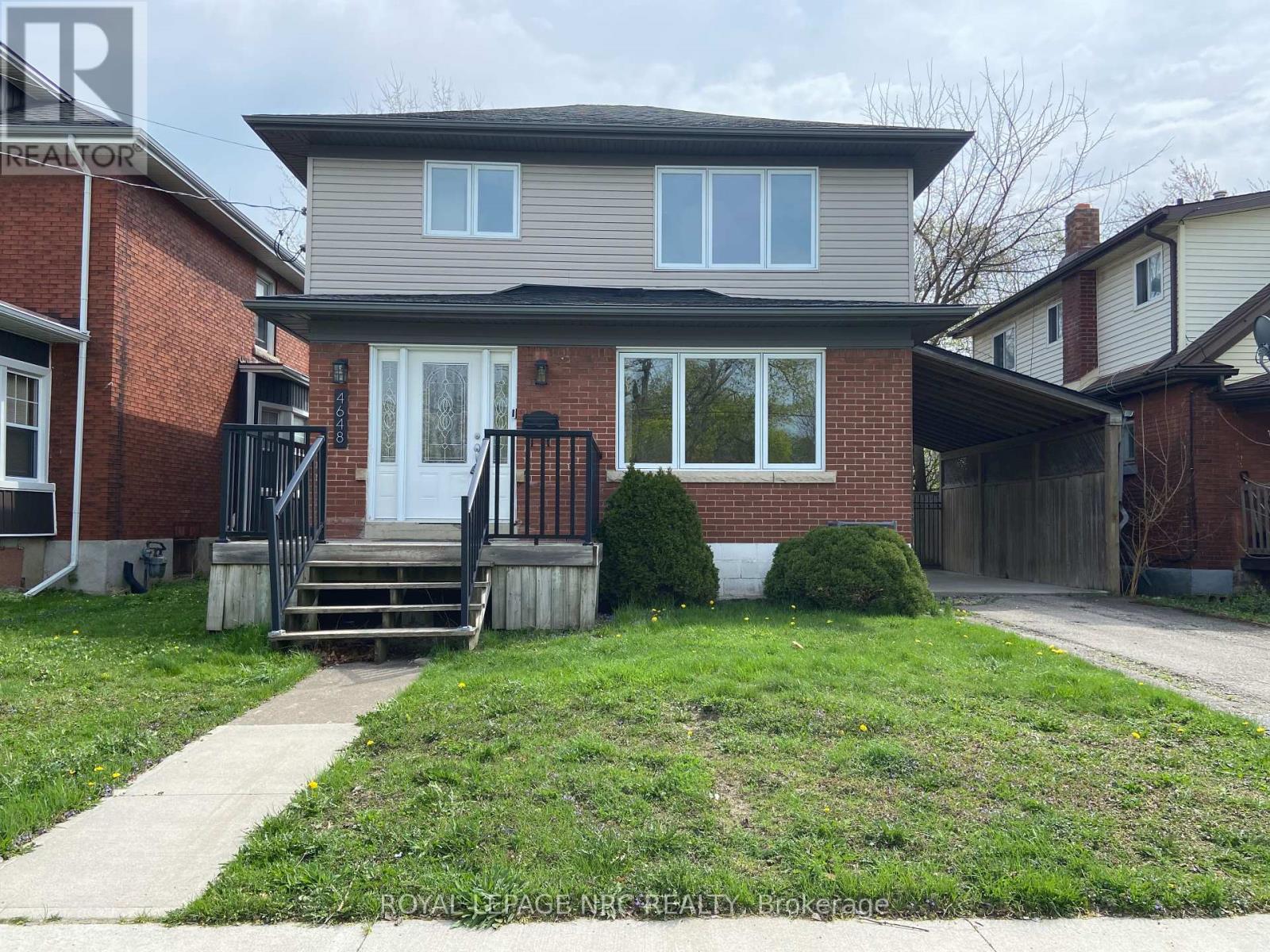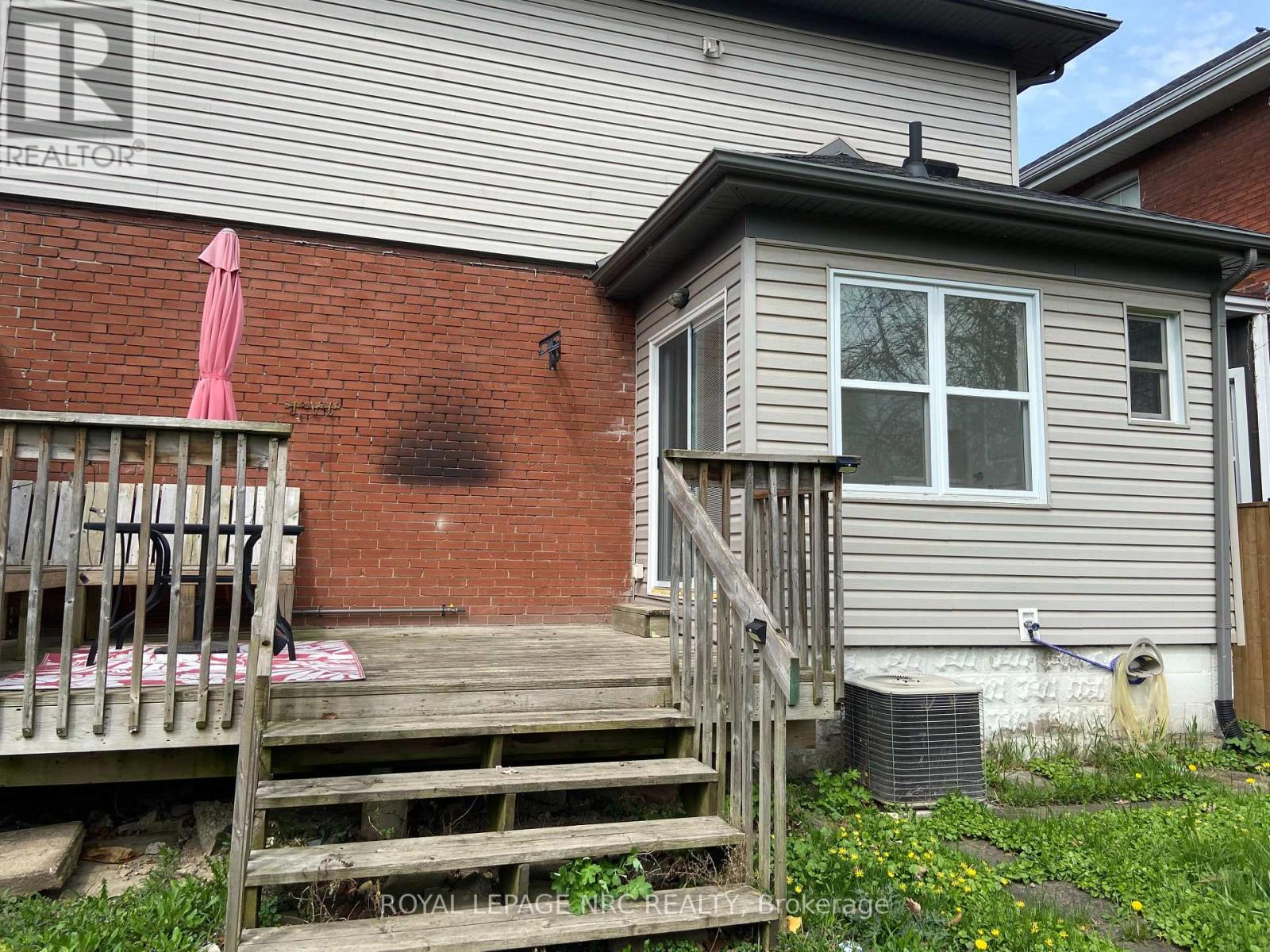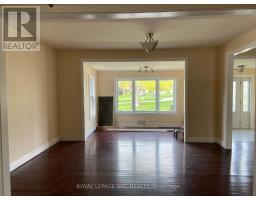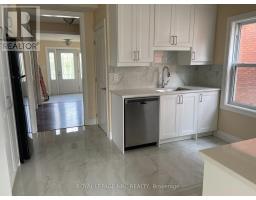4648 Fourth Avenue Niagara Falls, Ontario L2E 4N7
3 Bedroom
2 Bathroom
1,500 - 2,000 ft2
Central Air Conditioning
Forced Air
$2,600 Monthly
Entire House for lease immediately. This 2-storey family home offers 3 bedrooms, 2 bathrooms, a Large Living Room, a separate dining Room, a Brand New Kitchen with a Pantry/Mudroom off the Kitchen, and Patio Doors leading rear deck and a fully fenced large lot. Beautiful laminate flooring throughout. Across from the park and close to all amenities. Private single-wide driveway with carport, fits 2-3 cars. Tenant responsible for all utility costs. ** This is a linked property.** (id:50886)
Property Details
| MLS® Number | X12112980 |
| Property Type | Single Family |
| Community Name | 211 - Cherrywood |
| Amenities Near By | Park, Public Transit, Place Of Worship, Schools |
| Features | Carpet Free |
| Parking Space Total | 3 |
| Structure | Deck, Porch |
Building
| Bathroom Total | 2 |
| Bedrooms Above Ground | 3 |
| Bedrooms Total | 3 |
| Age | 100+ Years |
| Appliances | Water Heater, Dishwasher, Dryer, Microwave, Stove, Washer, Refrigerator |
| Basement Development | Unfinished |
| Basement Type | Full (unfinished) |
| Construction Style Attachment | Detached |
| Cooling Type | Central Air Conditioning |
| Exterior Finish | Brick |
| Fixture | Tv Antenna |
| Foundation Type | Block |
| Half Bath Total | 1 |
| Heating Fuel | Natural Gas |
| Heating Type | Forced Air |
| Stories Total | 2 |
| Size Interior | 1,500 - 2,000 Ft2 |
| Type | House |
| Utility Water | Municipal Water |
Parking
| Carport | |
| No Garage |
Land
| Acreage | No |
| Fence Type | Fenced Yard |
| Land Amenities | Park, Public Transit, Place Of Worship, Schools |
| Sewer | Sanitary Sewer |
| Size Depth | 150 Ft |
| Size Frontage | 40 Ft |
| Size Irregular | 40 X 150 Ft |
| Size Total Text | 40 X 150 Ft|under 1/2 Acre |
Contact Us
Contact us for more information
Lisa Punch
Salesperson
Royal LePage NRC Realty
4850 Dorchester Road #b
Niagara Falls, Ontario L2E 6N9
4850 Dorchester Road #b
Niagara Falls, Ontario L2E 6N9
(905) 357-3000
www.nrcrealty.ca/















































