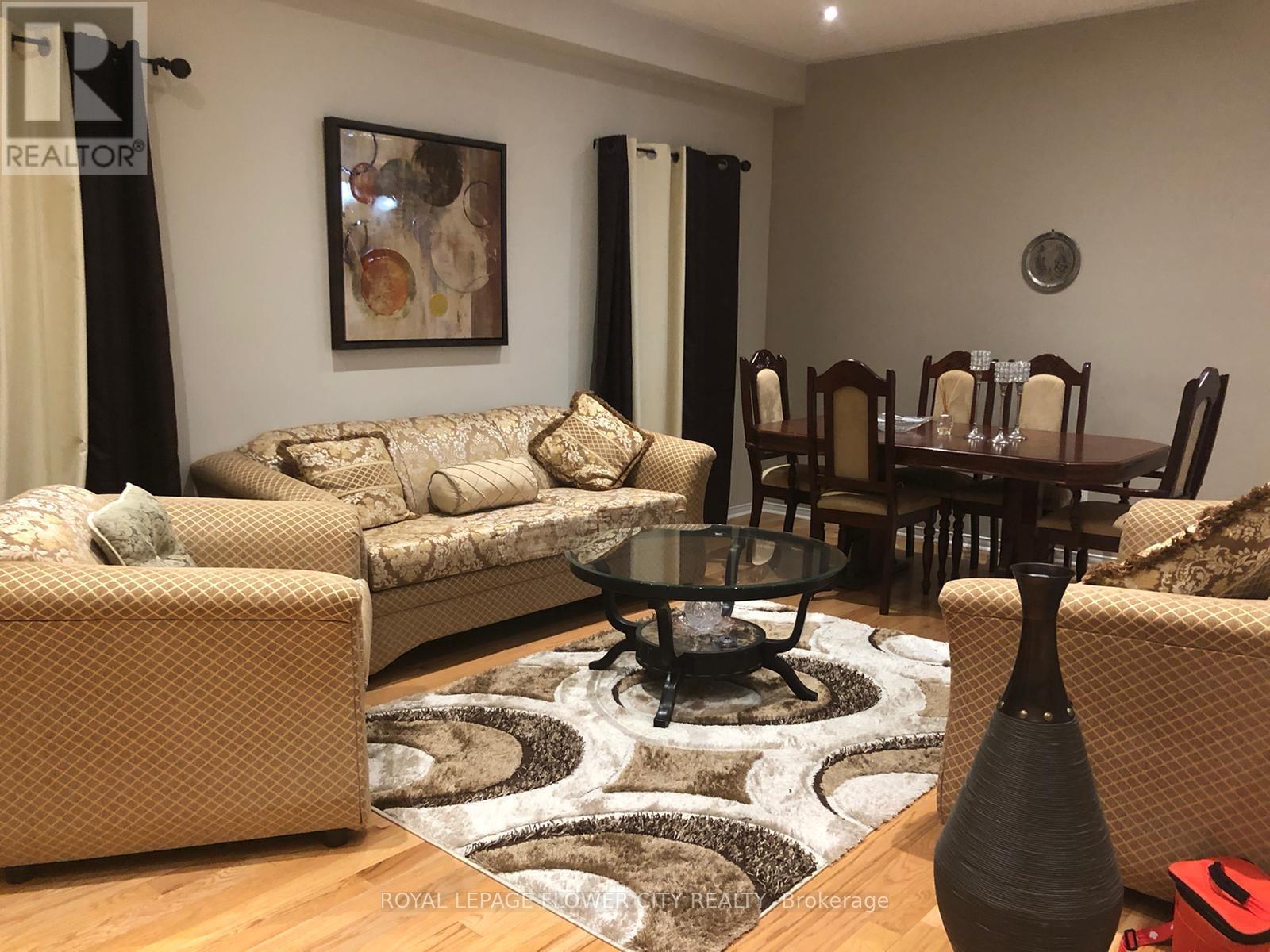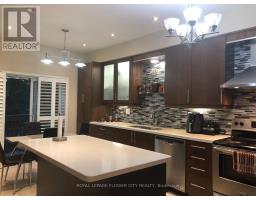465 Acumen Court W Mississauga, Ontario L5W 0E2
4 Bedroom
3 Bathroom
Fireplace
Central Air Conditioning
Forced Air
$3,300 Monthly
Location Location Location!!! 4 Bedroom Detached. Backs On To Ravine. In Quiet Court. Separate Family & Living Rooms. Newly Done Kitchen, Steps To Derry Village Square (Food Basics, Bmo/Rbc, Dollarama, Gurulakshmi), Walking Distance To Shoppers Drug Mart, No Frills, Td, Mcdonalds, Walk In Clinic, Large Community Park. Walking Distance To School. Steps To Bus Stop For All Transit Connections. Basement not included. Tenant pays 70% utilities including water heater rental. (id:50886)
Property Details
| MLS® Number | W11905458 |
| Property Type | Single Family |
| Community Name | Meadowvale |
| AmenitiesNearBy | Hospital, Park, Public Transit, Schools |
| Features | Carpet Free |
| ParkingSpaceTotal | 2 |
Building
| BathroomTotal | 3 |
| BedroomsAboveGround | 4 |
| BedroomsTotal | 4 |
| ConstructionStyleAttachment | Detached |
| CoolingType | Central Air Conditioning |
| ExteriorFinish | Brick, Concrete |
| FireplacePresent | Yes |
| FlooringType | Hardwood |
| FoundationType | Concrete |
| HalfBathTotal | 1 |
| HeatingFuel | Natural Gas |
| HeatingType | Forced Air |
| StoriesTotal | 2 |
| Type | House |
| UtilityWater | Municipal Water |
Parking
| Attached Garage |
Land
| Acreage | No |
| FenceType | Fenced Yard |
| LandAmenities | Hospital, Park, Public Transit, Schools |
| Sewer | Sanitary Sewer |
Rooms
| Level | Type | Length | Width | Dimensions |
|---|---|---|---|---|
| Second Level | Primary Bedroom | 4.75 m | 5.18 m | 4.75 m x 5.18 m |
| Second Level | Bedroom 2 | 5.48 m | 3.57 m | 5.48 m x 3.57 m |
| Second Level | Bedroom 3 | 3.54 m | 3.35 m | 3.54 m x 3.35 m |
| Second Level | Bedroom 4 | 3.54 m | 3.51 m | 3.54 m x 3.51 m |
| Main Level | Dining Room | 5.36 m | 3.78 m | 5.36 m x 3.78 m |
| Main Level | Living Room | 5.36 m | 3.78 m | 5.36 m x 3.78 m |
| Main Level | Family Room | 4.39 m | 3.78 m | 4.39 m x 3.78 m |
| Main Level | Kitchen | 3.38 m | 2.87 m | 3.38 m x 2.87 m |
| Main Level | Eating Area | 3.38 m | 2.47 m | 3.38 m x 2.47 m |
https://www.realtor.ca/real-estate/27763125/465-acumen-court-w-mississauga-meadowvale-meadowvale
Interested?
Contact us for more information
Shekhar Jethi
Salesperson
Royal LePage Flower City Realty
30 Topflight Drive Unit 12
Mississauga, Ontario L5S 0A8
30 Topflight Drive Unit 12
Mississauga, Ontario L5S 0A8

















