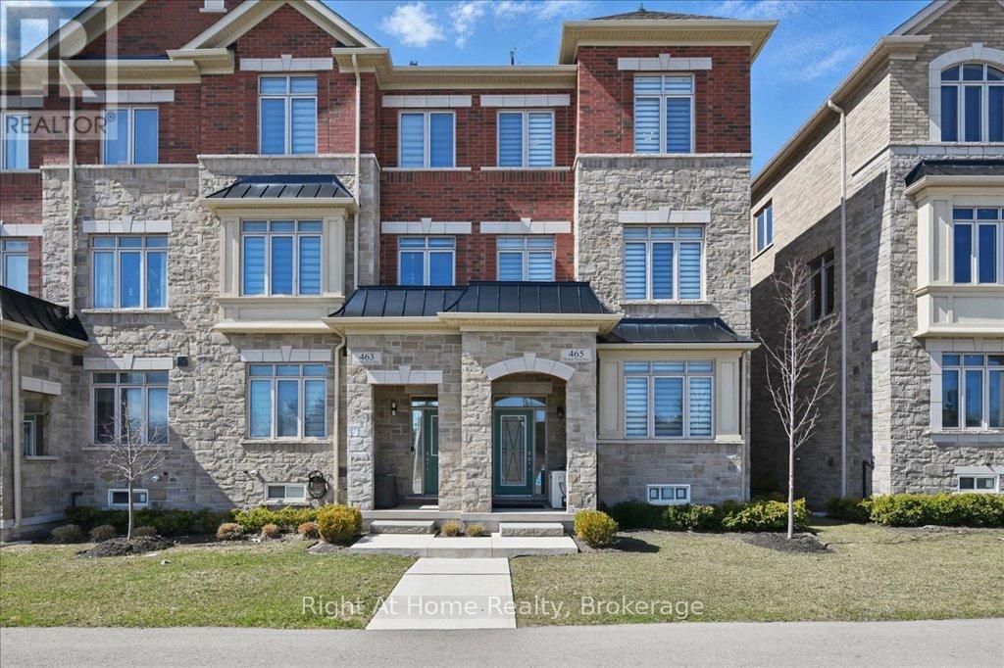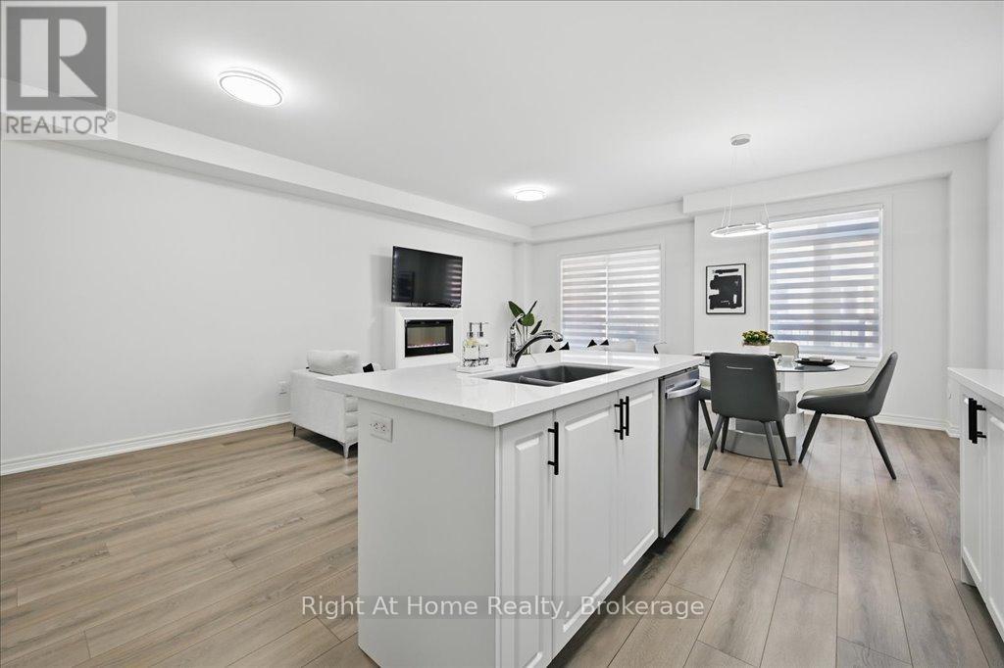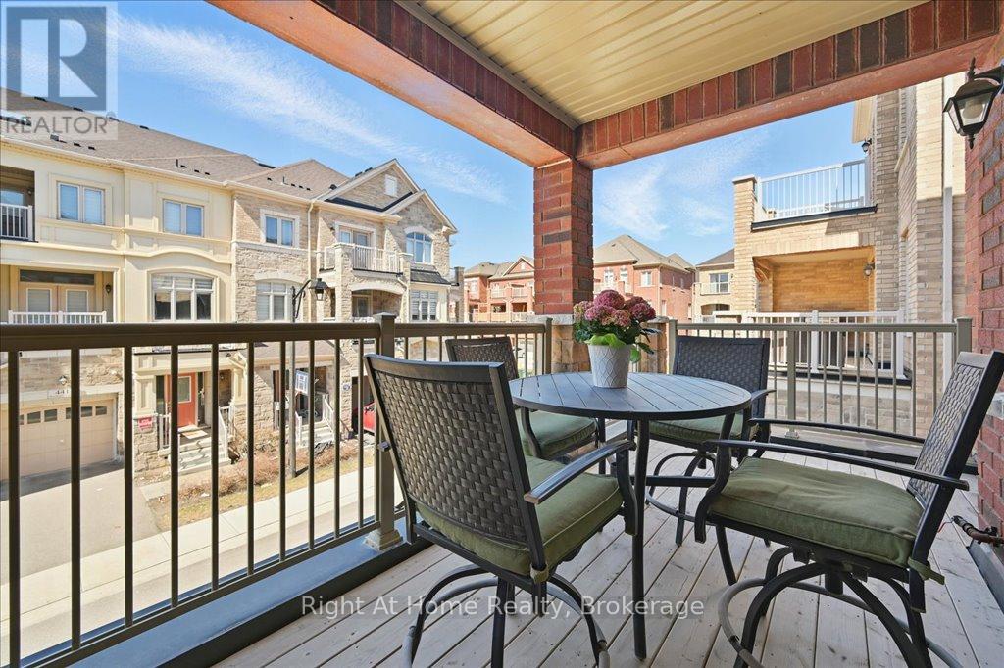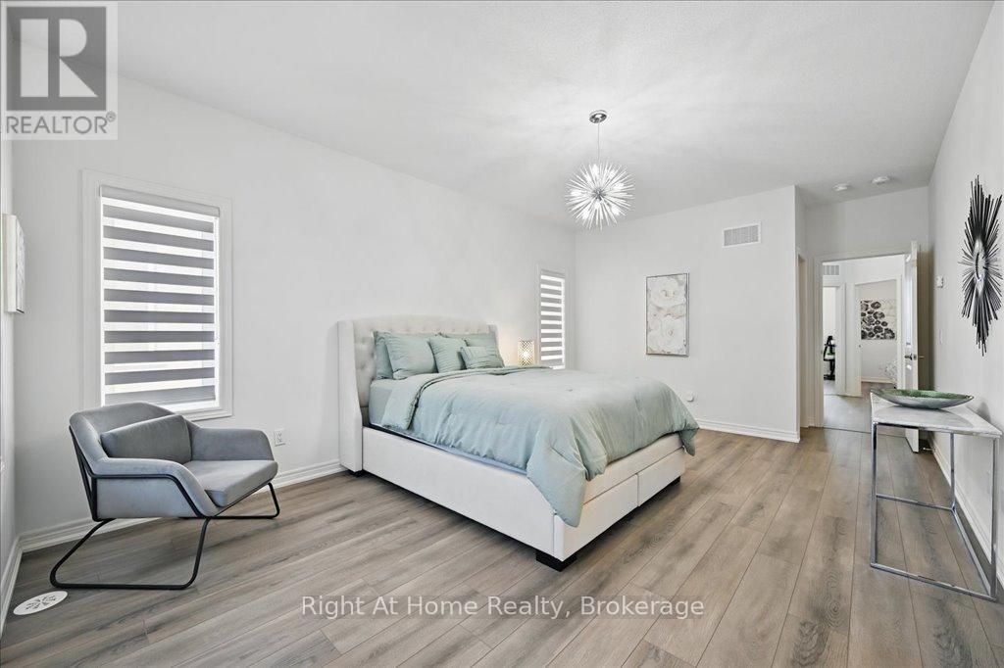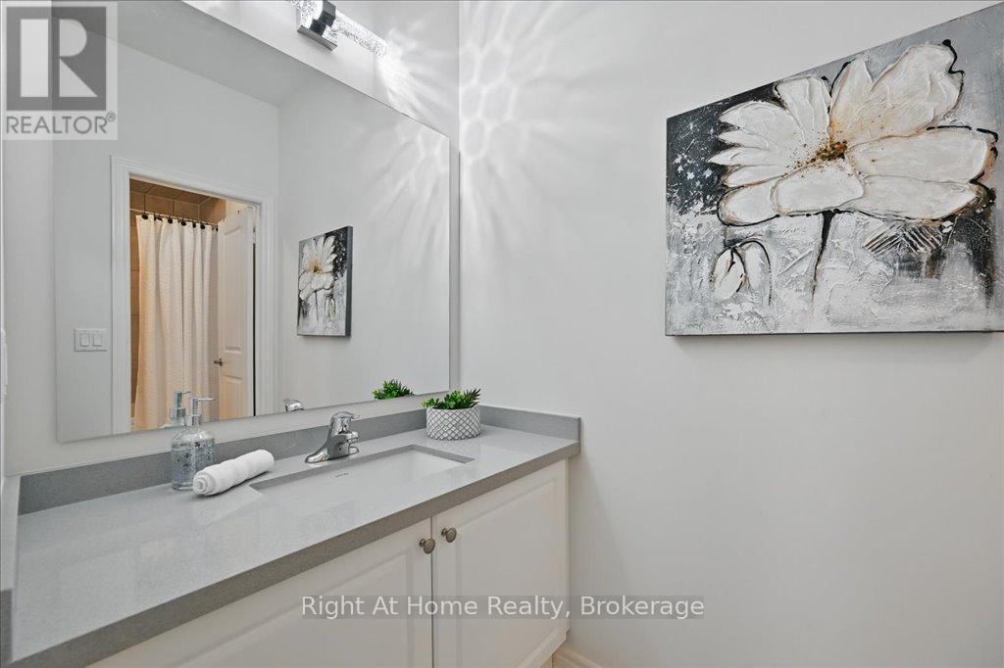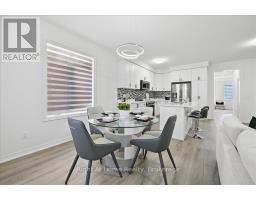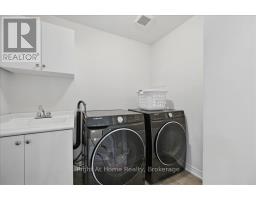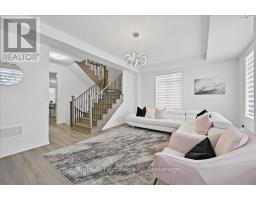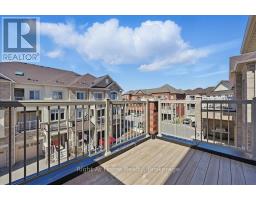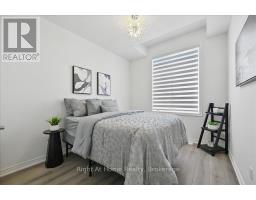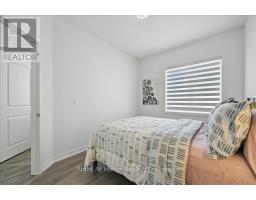465 Dundas Street E Oakville, Ontario L6H 3P4
$1,249,000Maintenance, Parcel of Tied Land
$125 Monthly
Maintenance, Parcel of Tied Land
$125 MonthlyRARE OPPORTUNITY: Fully Furnished, Turnkey Living in Oakville. For the right price, the seller is willing to walk away with just the clothes on her back... meaning everything you see in this beautifully styled townhouse can be yours. From the chic furnishings to the carefully curated wall art décor, this home is offered exactly as shown. No need to lift a finger or spend a dime outfitting your new space. Forget shopping trips & moving trucks, the home is move-in ready!! This 2,350 sq.ft. end unit, freehold home has over $50,000 in premium upgrades, creating a space that feels both sophisticated & effortlessly livable. Step inside & let the abundance of natural light guide you through an open-concept masterpiece. The gourmet kitchen is a showstopper, featuring sleek quartz countertops, a large island built for gathering, a pull-out spice rack for effortless organization, & premium stainless steel appliances all designed to impress, & to make life easier. No carpet. EVER. Just stunning hardwood-style laminate floors that flow seamlessly throughout, paired with smooth ceilings that add an extra layer of refinement. The living room invites you in with a striking electric fireplace, creating the perfect atmosphere for relaxing or entertaining. And then there's the outdoor space, because luxury doesn't stop at the door. Two balconies. A gas hookup ready for summer BBQs. With 4 bedrooms, 4 bathrooms, & 4 parking spots (two in the garage, two covered in the driveway), this home is designed for those who refuse to compromise. Set in North Oakville's most desirable neighborhood - Joshua Meadows, you're just minutes from top-rated schools, scenic trails, shops, restaurants, Oakville Trafalgar Hospital and major highways. Built by the trusted 5-star Builder - Starlane, this is more than a home.... it's a statement!!! You've seen townhouses before. But never one like this. Book your private tour today before someone else calls it home. (id:50886)
Property Details
| MLS® Number | W12057572 |
| Property Type | Single Family |
| Neigbourhood | Trafalgar |
| Community Name | 1010 - JM Joshua Meadows |
| Amenities Near By | Hospital, Park, Place Of Worship, Schools, Public Transit |
| Community Features | Community Centre |
| Equipment Type | Water Heater |
| Features | Carpet Free |
| Parking Space Total | 4 |
| Rental Equipment Type | Water Heater |
| Structure | Deck |
Building
| Bathroom Total | 4 |
| Bedrooms Above Ground | 4 |
| Bedrooms Total | 4 |
| Age | 0 To 5 Years |
| Amenities | Fireplace(s) |
| Appliances | Garage Door Opener Remote(s), Dishwasher, Dryer, Microwave, Stove, Washer, Window Coverings, Refrigerator |
| Basement Development | Unfinished |
| Basement Type | N/a (unfinished) |
| Construction Style Attachment | Attached |
| Cooling Type | Central Air Conditioning |
| Exterior Finish | Brick, Stone |
| Fireplace Present | Yes |
| Fireplace Total | 1 |
| Flooring Type | Tile, Laminate |
| Foundation Type | Poured Concrete |
| Half Bath Total | 1 |
| Heating Fuel | Natural Gas |
| Heating Type | Forced Air |
| Stories Total | 3 |
| Size Interior | 2,000 - 2,500 Ft2 |
| Type | Row / Townhouse |
| Utility Water | Municipal Water |
Parking
| Garage | |
| Covered |
Land
| Acreage | No |
| Land Amenities | Hospital, Park, Place Of Worship, Schools, Public Transit |
| Sewer | Sanitary Sewer |
| Size Depth | 74 Ft ,7 In |
| Size Frontage | 25 Ft ,1 In |
| Size Irregular | 25.1 X 74.6 Ft |
| Size Total Text | 25.1 X 74.6 Ft|under 1/2 Acre |
| Zoning Description | H1-duc Sp:34 |
Rooms
| Level | Type | Length | Width | Dimensions |
|---|---|---|---|---|
| Second Level | Kitchen | 2.6 m | 4.08 m | 2.6 m x 4.08 m |
| Second Level | Living Room | 3.13 m | 7.29 m | 3.13 m x 7.29 m |
| Second Level | Family Room | 5.73 m | 4.22 m | 5.73 m x 4.22 m |
| Third Level | Bathroom | 1.82 m | 4.97 m | 1.82 m x 4.97 m |
| Third Level | Bathroom | 1.82 m | 3.67 m | 1.82 m x 3.67 m |
| Third Level | Primary Bedroom | 3.82 m | 6.82 m | 3.82 m x 6.82 m |
| Third Level | Bedroom 2 | 2.93 m | 4.04 m | 2.93 m x 4.04 m |
| Third Level | Bedroom 3 | 2.76 m | 3.75 m | 2.76 m x 3.75 m |
| Ground Level | Bedroom 4 | 2.88 m | 3.73 m | 2.88 m x 3.73 m |
| Ground Level | Bathroom | 1.85 m | 2.26 m | 1.85 m x 2.26 m |
| Ground Level | Laundry Room | 1.86 m | 2.4 m | 1.86 m x 2.4 m |
Utilities
| Cable | Available |
Contact Us
Contact us for more information
Trisha Murtagh
Salesperson
trishasellshouses.ca/
www.facebook.com/trishasellshouses
www.instagram.com/trishasellshouses
5111 New St - Suite #102
Burlington, Ontario L7L 1V2
(905) 637-1700
(905) 637-1070


