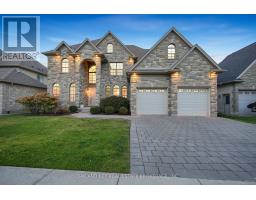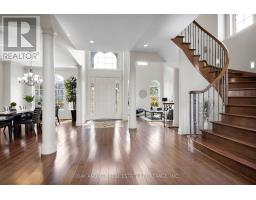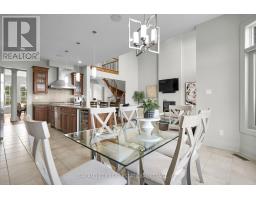465 Eagletrace Drive London, Ontario N6G 0E7
$1,899,000
Welcome to 465 Eagletrace Drive, a stunning 6-bedroom, 6-bathroom executive masterpiece located in the prestigious Sunningdale West community. This luxurious custom built home spans over 6,000 sq. ft. of meticulously designed living space, showcasing 20-foot ceilings, floor-to-ceiling windows, and a stunning curved oak staircase. From the moment you step in, the foyer impresses with its open-concept design, motion-sensor lighting, and tri-zone climate control for year-round comfort. The main floor features an elegant formal dining room and a spacious living area with panoramic views of a tranquil pond. Entertain with ease in the gourmet kitchen, outfitted with top-of-the-line Miele appliances, quartz countertops, and a walk-in pantry. The open flow extends into a cozy breakfast nook and family room, complete with a gas fireplace and custom built-ins. For added convenience, the home offers a private office with custom millwork, perfect for remote work or study. Upstairs, retreat to the expansive primary suite, which boasts heated floors, a deep soaker tub, and a glass-enclosed rain shower. The second floor also features three additional large bedrooms and a Jack and Jill Bathroom connecting 2 of the bedooms. The fully finished lower level provides even more living space, including two bedrooms, two baths, in floor heat and a walk-out to the backyard and private garage access, ideal for an in-law suite or guest accommodations. Step outside to your private backyard oasis. Relax on the composite deck, or take advantage of gated access to nature trails and nearby parks. Additional upgrades include, front fascia crown molding, $90,000.00 Motorized Hunter Douglas blinds, a Sonos sound system, 2 water heaters with circulating pump and more. This home offers proximity to top-rated schools, golf courses, and all the amenities that make Sunningdale West a sought-after location. Be sure to check out the website linked below for more photos and features. (id:50886)
Property Details
| MLS® Number | X9354149 |
| Property Type | Single Family |
| Community Name | North S |
| AmenitiesNearBy | Place Of Worship, Public Transit, Schools |
| ParkingSpaceTotal | 4 |
| Structure | Deck, Patio(s) |
Building
| BathroomTotal | 6 |
| BedroomsAboveGround | 4 |
| BedroomsBelowGround | 2 |
| BedroomsTotal | 6 |
| Appliances | Oven - Built-in, Dishwasher, Dryer, Oven, Refrigerator, Stove, Washer, Window Coverings |
| BasementDevelopment | Finished |
| BasementFeatures | Walk Out |
| BasementType | Full (finished) |
| ConstructionStyleAttachment | Detached |
| CoolingType | Central Air Conditioning |
| ExteriorFinish | Brick, Stone |
| FireProtection | Alarm System, Monitored Alarm, Security System |
| FireplacePresent | Yes |
| FireplaceTotal | 2 |
| FlooringType | Hardwood, Tile |
| FoundationType | Concrete |
| HalfBathTotal | 1 |
| HeatingFuel | Natural Gas |
| HeatingType | Forced Air |
| StoriesTotal | 2 |
| SizeInterior | 4999.958 - 99999.6672 Sqft |
| Type | House |
| UtilityWater | Municipal Water |
Parking
| Attached Garage |
Land
| Acreage | No |
| FenceType | Fenced Yard |
| LandAmenities | Place Of Worship, Public Transit, Schools |
| Sewer | Sanitary Sewer |
| SizeDepth | 122 Ft ,4 In |
| SizeFrontage | 65 Ft ,1 In |
| SizeIrregular | 65.1 X 122.4 Ft ; 122.40ftx66.59ftx133.87ftx65.24ft |
| SizeTotalText | 65.1 X 122.4 Ft ; 122.40ftx66.59ftx133.87ftx65.24ft|under 1/2 Acre |
| SurfaceWater | Lake/pond |
| ZoningDescription | R1-9 |
Rooms
| Level | Type | Length | Width | Dimensions |
|---|---|---|---|---|
| Second Level | Bedroom 4 | 4.1 m | 3.51 m | 4.1 m x 3.51 m |
| Second Level | Bathroom | 3.08 m | 2.05 m | 3.08 m x 2.05 m |
| Second Level | Primary Bedroom | 7.08 m | 4.27 m | 7.08 m x 4.27 m |
| Second Level | Bedroom 2 | 4.23 m | 3.63 m | 4.23 m x 3.63 m |
| Second Level | Bedroom 3 | 7.52 m | 3.65 m | 7.52 m x 3.65 m |
| Main Level | Great Room | 6.42 m | 5.65 m | 6.42 m x 5.65 m |
| Main Level | Living Room | 4.27 m | 3.42 m | 4.27 m x 3.42 m |
| Main Level | Dining Room | 4.83 m | 3.63 m | 4.83 m x 3.63 m |
| Main Level | Kitchen | 7.71 m | 4.31 m | 7.71 m x 4.31 m |
| Main Level | Den | 4.97 m | 4.08 m | 4.97 m x 4.08 m |
| Main Level | Laundry Room | 4.16 m | 3.6 m | 4.16 m x 3.6 m |
Utilities
| Cable | Installed |
| Sewer | Installed |
https://www.realtor.ca/real-estate/27431936/465-eagletrace-drive-london-north-s
Interested?
Contact us for more information
Jacob Bodzek
Broker
Ryan Kelly
Broker

















































































