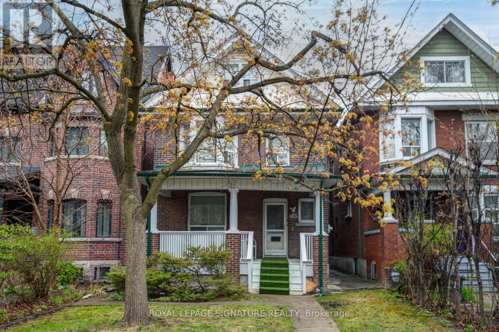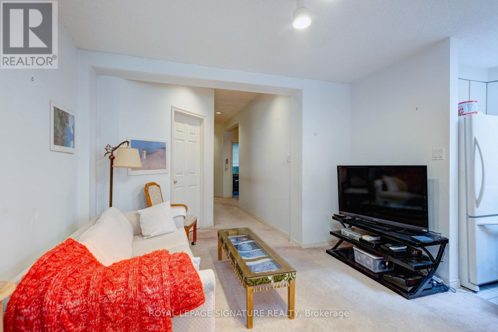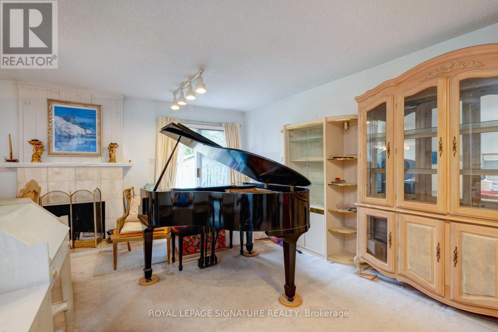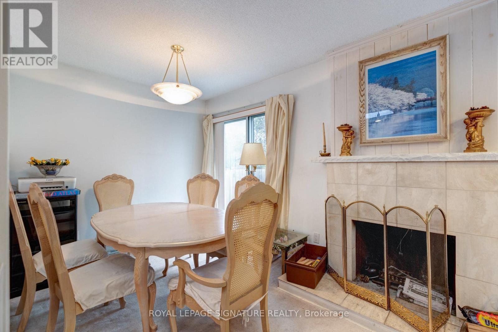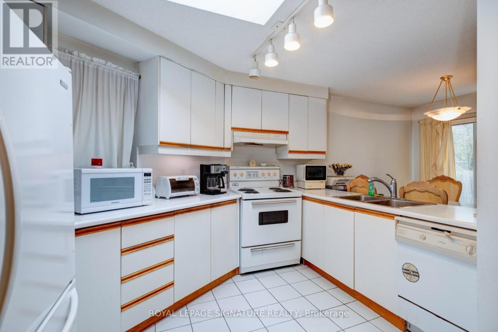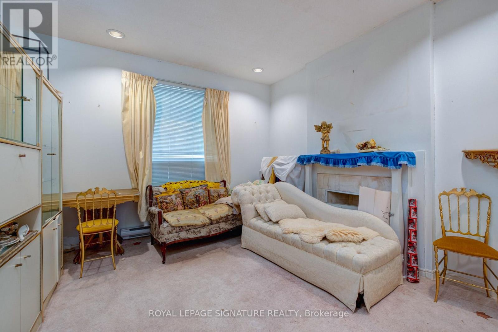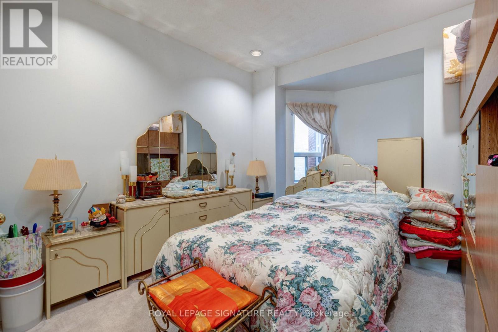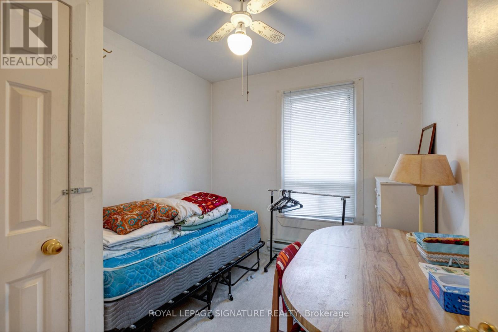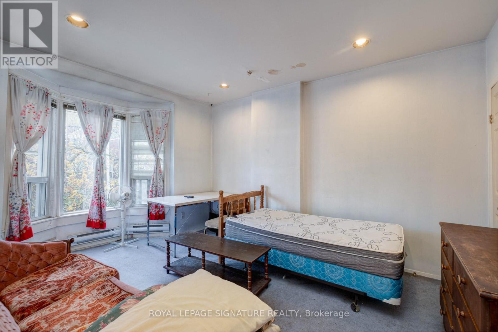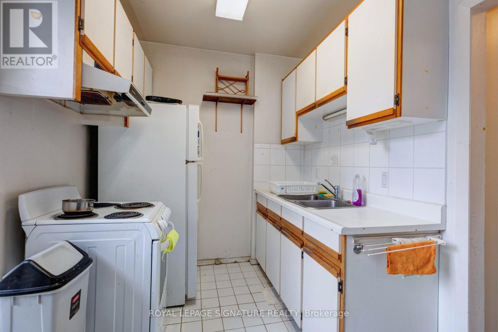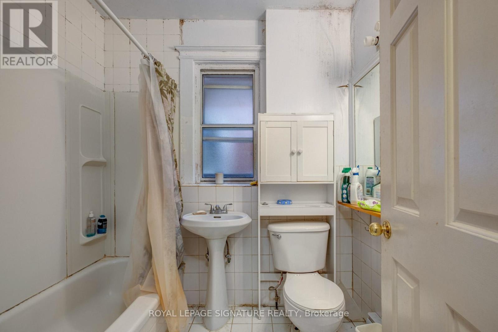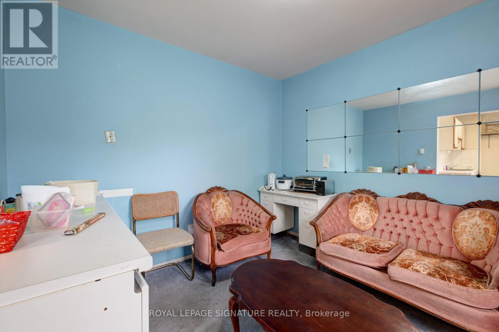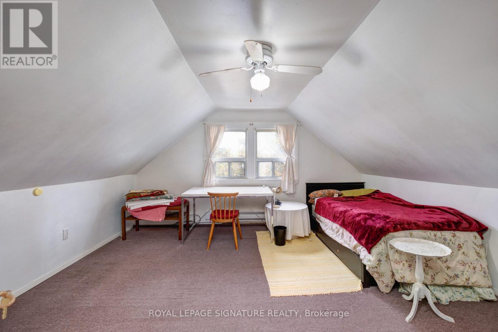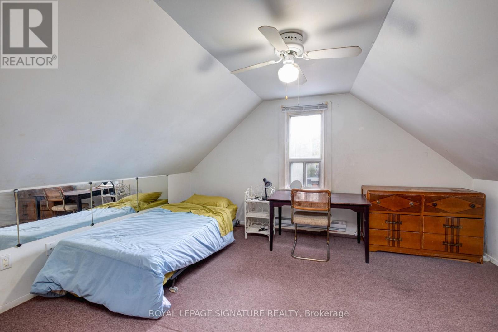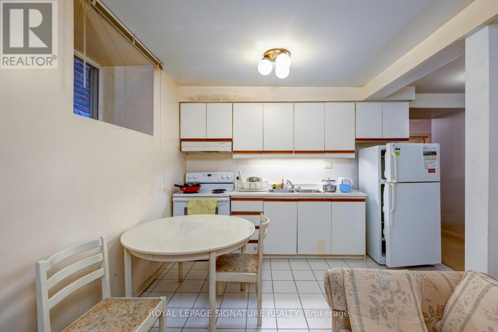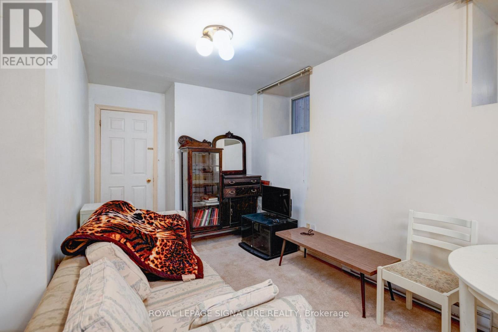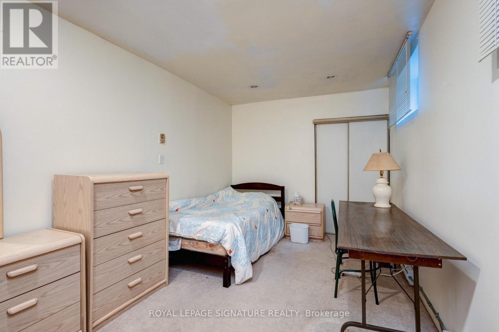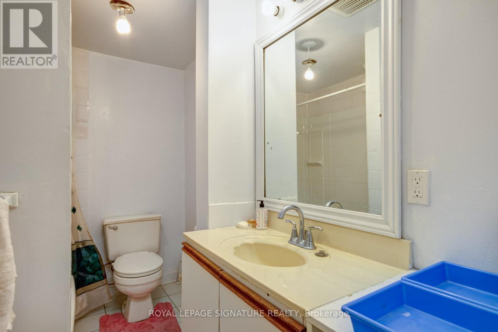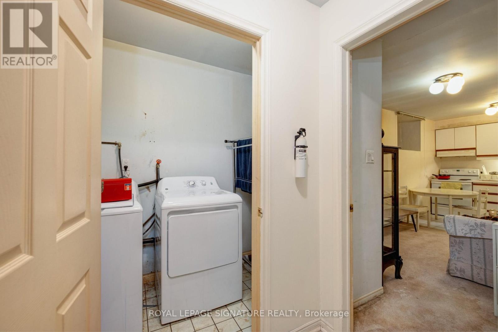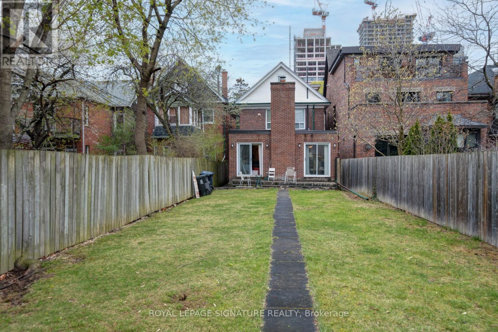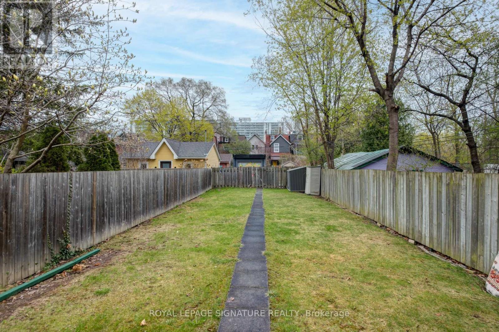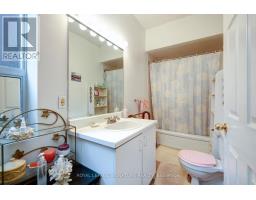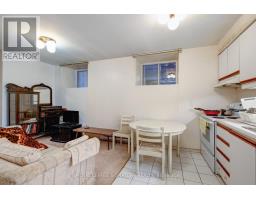465 Gladstone Avenue Toronto, Ontario M6H 3J1
$1,980,000
Solid Brick Detached Home in Prime Dufferin Grove! Rare 180 Ft Deep Lot With Lane Access & Parking For 3 Cars. Versatile Property With 3 Self-Contained Units Ideal For Investors Or Easily Converted To Spacious Single-Family Home. Main Floor & Basement Addition Completed In 1993 offers expanding living space. Lovingly Maintained By Long-Term Owner With Some Updates Over The Years. Incredible Location Steps To Subway, Dufferin Mall, Parks, Schools, Trendy Shops & Restaurants. The possibilities here are truly endless invest, live, or redevelop in a high demand neighbourhood! (id:50886)
Property Details
| MLS® Number | C12126680 |
| Property Type | Single Family |
| Community Name | Dufferin Grove |
| Features | Lane |
| Parking Space Total | 3 |
Building
| Bathroom Total | 4 |
| Bedrooms Above Ground | 6 |
| Bedrooms Below Ground | 2 |
| Bedrooms Total | 8 |
| Appliances | Dishwasher, Dryer, Microwave, Storage Shed, Stove, Washer, Window Coverings, Refrigerator |
| Basement Development | Finished |
| Basement Features | Apartment In Basement, Walk Out |
| Basement Type | N/a (finished) |
| Construction Style Attachment | Detached |
| Cooling Type | Window Air Conditioner |
| Exterior Finish | Brick |
| Flooring Type | Tile |
| Foundation Type | Block |
| Half Bath Total | 1 |
| Heating Fuel | Electric |
| Heating Type | Baseboard Heaters |
| Stories Total | 3 |
| Size Interior | 2,500 - 3,000 Ft2 |
| Type | House |
| Utility Water | Municipal Water |
Parking
| No Garage |
Land
| Acreage | No |
| Sewer | Sanitary Sewer |
| Size Depth | 180 Ft |
| Size Frontage | 27 Ft |
| Size Irregular | 27 X 180 Ft |
| Size Total Text | 27 X 180 Ft |
Rooms
| Level | Type | Length | Width | Dimensions |
|---|---|---|---|---|
| Second Level | Living Room | 3.54 m | 3.16 m | 3.54 m x 3.16 m |
| Second Level | Dining Room | 3.54 m | 3.16 m | 3.54 m x 3.16 m |
| Second Level | Kitchen | 2.22 m | 2.94 m | 2.22 m x 2.94 m |
| Second Level | Bedroom | 4.71 m | 3.34 m | 4.71 m x 3.34 m |
| Second Level | Bedroom | 2.96 m | 2.76 m | 2.96 m x 2.76 m |
| Third Level | Bedroom | 4.28 m | 4.27 m | 4.28 m x 4.27 m |
| Third Level | Bedroom | 4.28 m | 3.64 m | 4.28 m x 3.64 m |
| Basement | Living Room | 5.43 m | 5.25 m | 5.43 m x 5.25 m |
| Basement | Dining Room | 5.43 m | 5.25 m | 5.43 m x 5.25 m |
| Basement | Kitchen | 5.43 m | 5.25 m | 5.43 m x 5.25 m |
| Basement | Bedroom | 5.76 m | 2.99 m | 5.76 m x 2.99 m |
| Basement | Bedroom | 4.53 m | 2.76 m | 4.53 m x 2.76 m |
| Main Level | Living Room | 8.6 m | 4 m | 8.6 m x 4 m |
| Main Level | Dining Room | 2.55 m | 2.48 m | 2.55 m x 2.48 m |
| Main Level | Kitchen | 2.55 m | 3.58 m | 2.55 m x 3.58 m |
| Main Level | Primary Bedroom | 4.12 m | 3.28 m | 4.12 m x 3.28 m |
| Main Level | Bedroom | 3.87 m | 3.57 m | 3.87 m x 3.57 m |
Contact Us
Contact us for more information
Eriko Hattori
Broker
www.torontohomesweethome.com
8 Sampson Mews Suite 201 The Shops At Don Mills
Toronto, Ontario M3C 0H5
(416) 443-0300
(416) 443-8619


