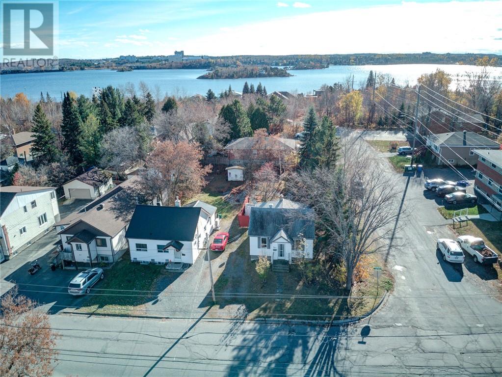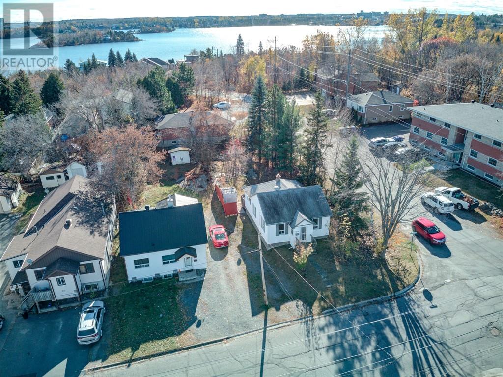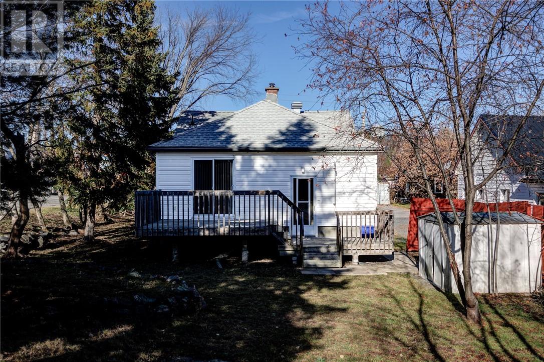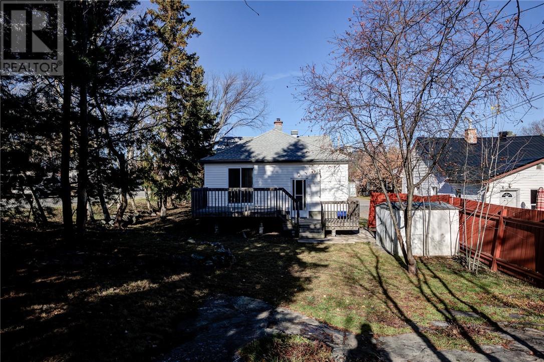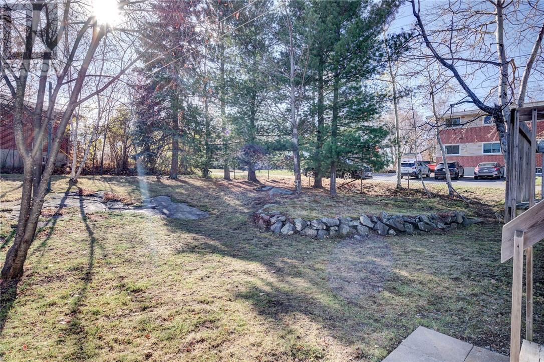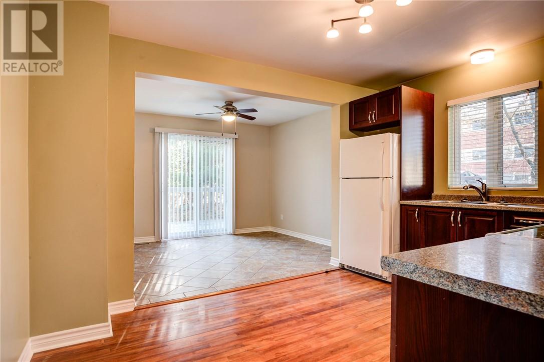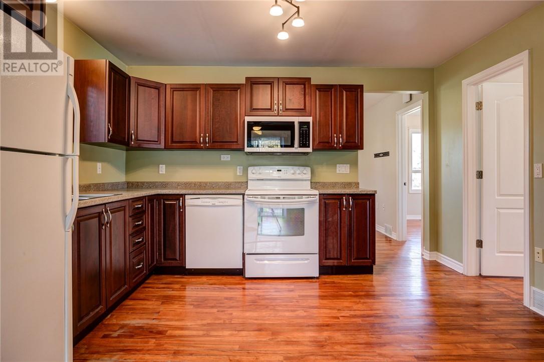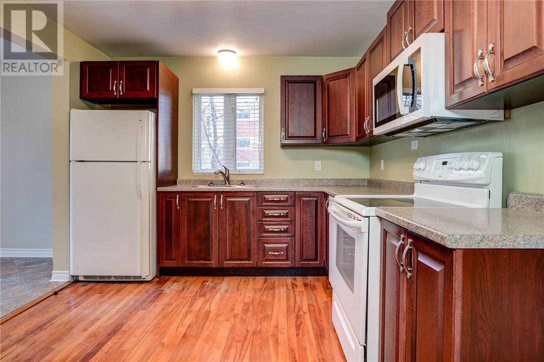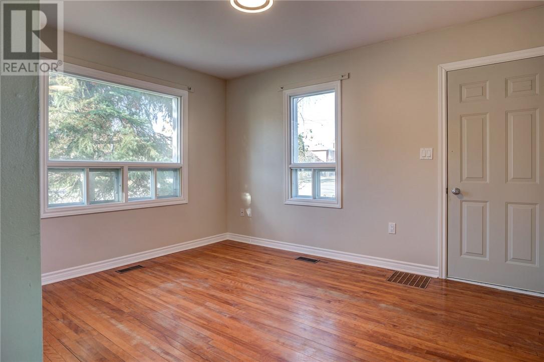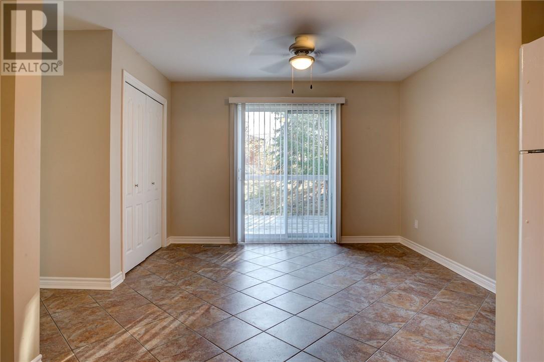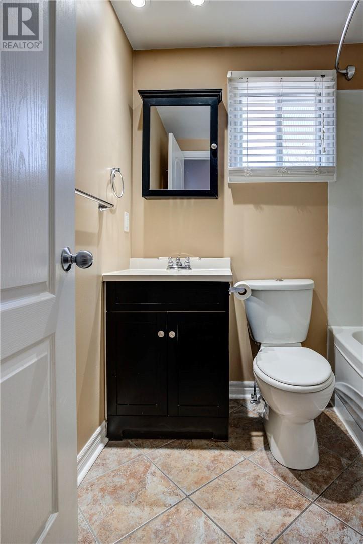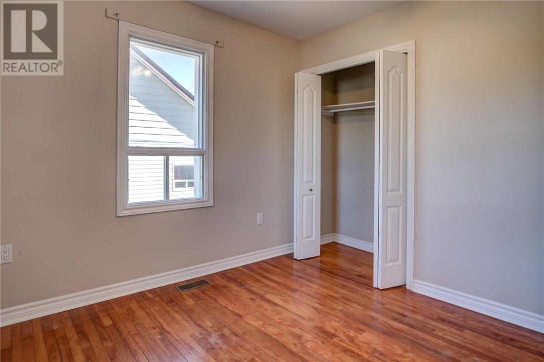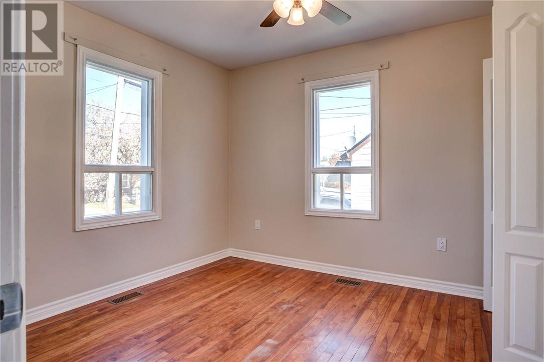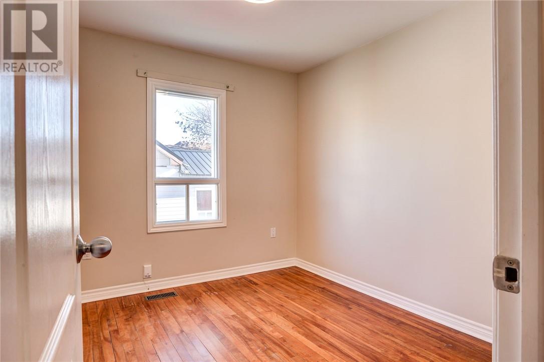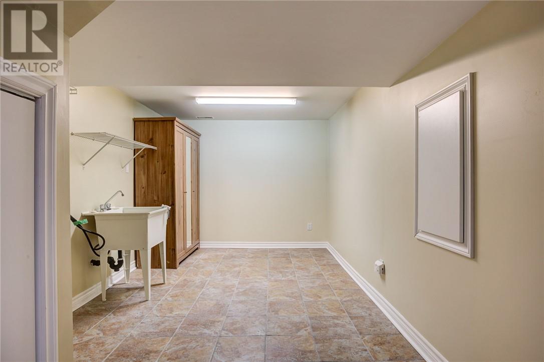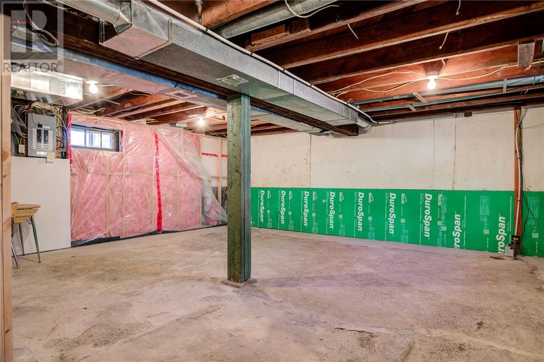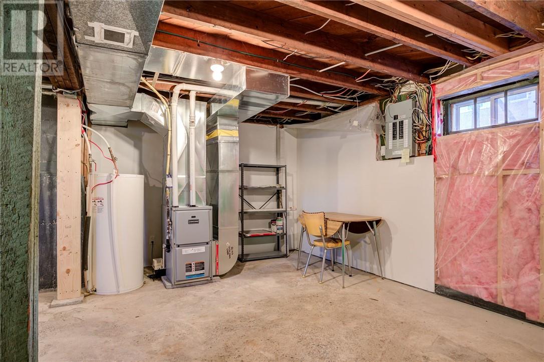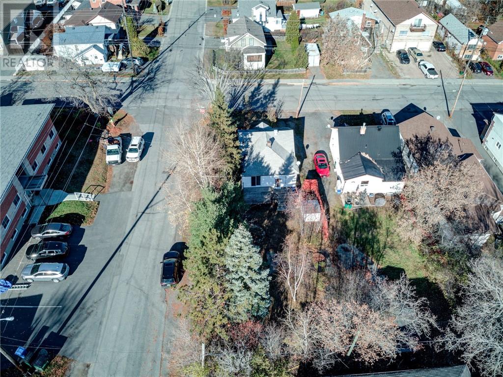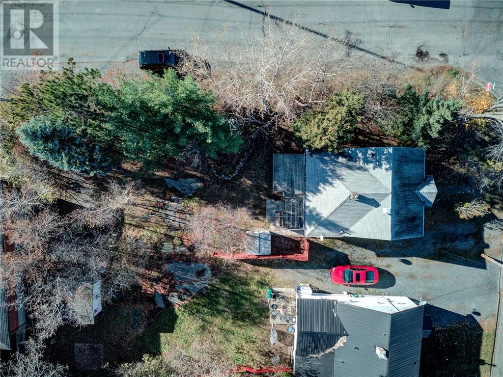465 Morris Street Sudbury, Ontario P3B 1C2
$299,900
Welcome to 465 Morris Street, a charming two bedroom bungalow in a quiet, family friendly Sudbury neighborhood. This well cared for home offers hardwood and tile floors throughout, a bright living room, and an updated kitchen that opens to the dining area. The full basement provides plenty of storage space and potential for future finishing. Recent updates include a gas furnace installed in 2019 and shingles replaced around 2016. The 42 × 132 ft lot features a deck, storage shed, and partially fenced yard, perfect for enjoying the outdoors. Conveniently located close to schools, parks, the hospital, and public transit, this home combines character, comfort, and convenience at an affordable price. This one won't last! Book your private showing today!! (id:50886)
Property Details
| MLS® Number | 2125535 |
| Property Type | Single Family |
| Amenities Near By | Hospital, Park, Playground, Public Transit |
| Community Features | Bus Route, Family Oriented, School Bus |
| Equipment Type | Water Heater |
| Rental Equipment Type | Water Heater |
| Road Type | Paved Road |
| Storage Type | Storage Shed |
| Structure | Shed |
Building
| Bathroom Total | 1 |
| Bedrooms Total | 2 |
| Architectural Style | Bungalow |
| Basement Type | Full |
| Cooling Type | None |
| Exterior Finish | Vinyl Siding |
| Flooring Type | Hardwood, Tile |
| Foundation Type | Concrete |
| Heating Type | Forced Air |
| Roof Material | Asphalt Shingle |
| Roof Style | Unknown |
| Stories Total | 1 |
| Type | House |
| Utility Water | Municipal Water |
Parking
| Gravel |
Land
| Acreage | No |
| Fence Type | Partially Fenced |
| Land Amenities | Hospital, Park, Playground, Public Transit |
| Sewer | Municipal Sewage System |
| Size Total Text | 4,051 - 7,250 Sqft |
| Zoning Description | R2-3 |
Rooms
| Level | Type | Length | Width | Dimensions |
|---|---|---|---|---|
| Main Level | Bedroom | 8'6 x 9'10 | ||
| Main Level | Primary Bedroom | 10'10 x 9'10 | ||
| Main Level | Dining Room | 12'10 x 10'11 | ||
| Main Level | Living Room | 14 x 12'11 | ||
| Main Level | Kitchen | 12'11 x 11'1 |
https://www.realtor.ca/real-estate/29090506/465-morris-street-sudbury
Contact Us
Contact us for more information
Cindy Franson
Salesperson
1107 Auger Ave
Sudbury, Ontario P3A 4B1
(705) 524-5600
www.rlteam.ca/


