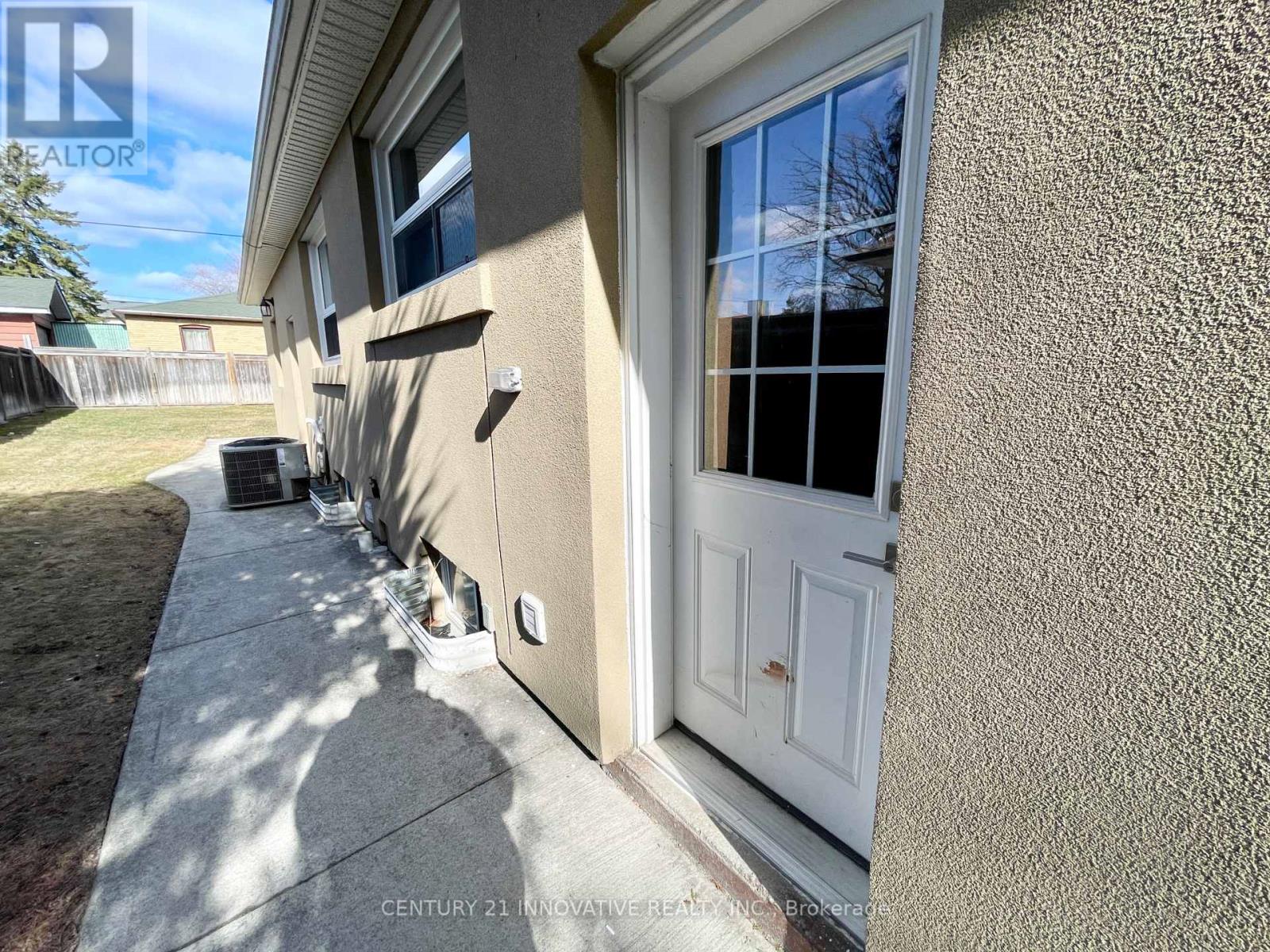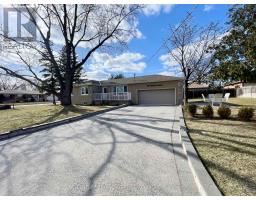465 Pineland Avenue Oakville, Ontario L6K 1Z6
$2,150 Monthly
Newly Renovated 2-Bedroom Basement Apartment for Rent in a Highly Desirable Neighborhood! This beautifully updated basement apartment offers a perfect blend of modern style, comfort, and convenience. The unit features two spacious bedrooms with large windows, allowing for plenty of natural light, and ample closet space for all your storage needs. The brand-new 3-piece bathroom boasts sleek finishes, including a stylish vanity and a walk-in shower with contemporary tiling. The living and dining area offers a bright and airy feel, perfect for relaxing or entertaining. The newly renovated kitchen is equipped with modern cabinetry, updated countertops, and quality appliances, making meal prep a delight. Enjoy the convenience of private, separate laundry with a new washer and dryerno sharing required! Located just minutes from the highway, this home is ideal for commuters, offering quick and easy access to major routes. Nestled in a highly sought-after, family-friendly neighborhood, youll enjoy proximity to top-rated schools, scenic parks, and walking trails. The area also offers easy access to shopping centers, grocery stores, restaurants, and public transit, ensuring all your daily needs are close by. Fresh renovations, modern amenities, and prime location, this move-in-ready apartment is perfect for families, professionals, or anyone seeking a stylish and comfortable living space. (id:50886)
Property Details
| MLS® Number | W12048547 |
| Property Type | Single Family |
| Community Name | 1001 - BR Bronte |
| Parking Space Total | 2 |
Building
| Bathroom Total | 1 |
| Bedrooms Above Ground | 2 |
| Bedrooms Total | 2 |
| Architectural Style | Bungalow |
| Basement Features | Apartment In Basement |
| Basement Type | N/a |
| Construction Style Attachment | Detached |
| Cooling Type | Central Air Conditioning |
| Exterior Finish | Brick |
| Fireplace Present | Yes |
| Fireplace Total | 1 |
| Foundation Type | Unknown |
| Heating Fuel | Natural Gas |
| Heating Type | Forced Air |
| Stories Total | 1 |
| Size Interior | 1,100 - 1,500 Ft2 |
| Type | House |
| Utility Water | Municipal Water |
Parking
| No Garage |
Land
| Acreage | No |
| Sewer | Sanitary Sewer |
Rooms
| Level | Type | Length | Width | Dimensions |
|---|---|---|---|---|
| Lower Level | Recreational, Games Room | 7.09 m | 3.35 m | 7.09 m x 3.35 m |
| Lower Level | Dining Room | 7.09 m | 3.35 m | 7.09 m x 3.35 m |
| Lower Level | Kitchen | Measurements not available | ||
| Lower Level | Bedroom | 5.33 m | 2.67 m | 5.33 m x 2.67 m |
| Lower Level | Bedroom 2 | 4 m | 3 m | 4 m x 3 m |
Contact Us
Contact us for more information
Waleed Ahmad Khan
Broker
www.wkrealty.com/
www.facebook.com/wkrealty
www.linkedin.com/in/waleedk/
2855 Markham Rd #300
Toronto, Ontario M1X 0C3
(416) 298-8383
(416) 298-8303
www.c21innovativerealty.com/























