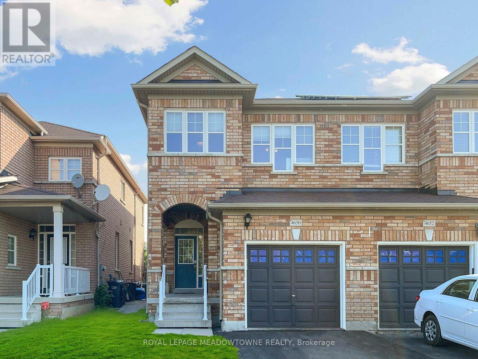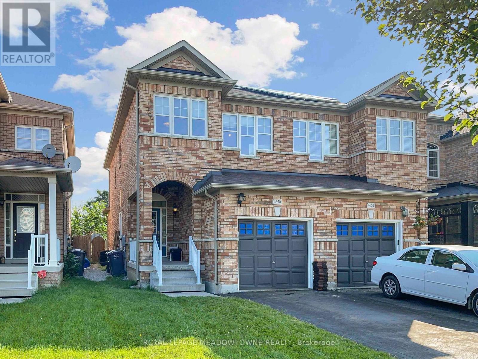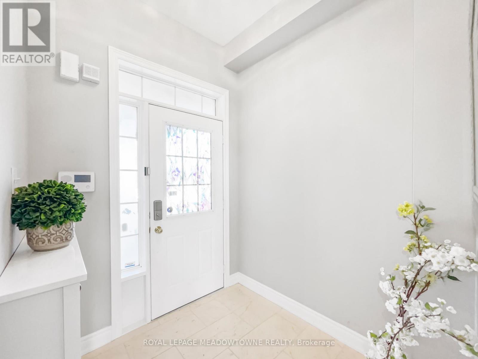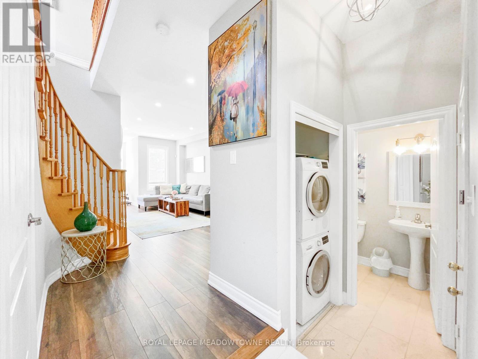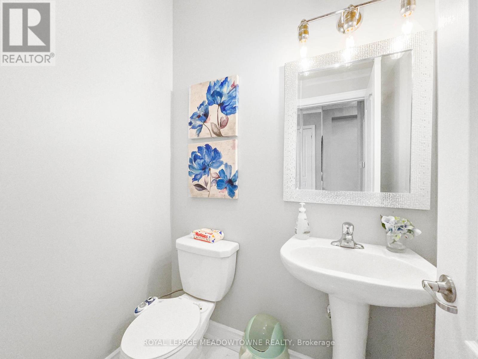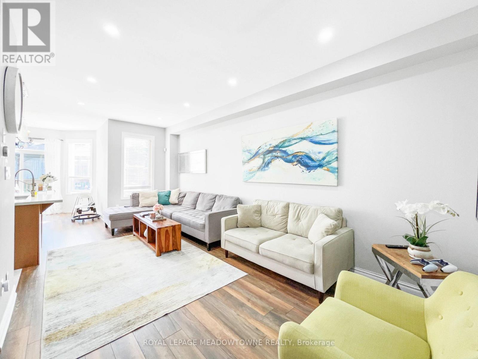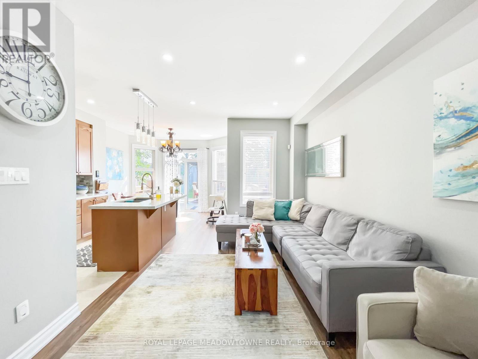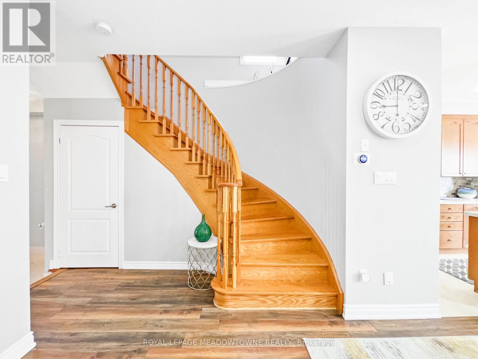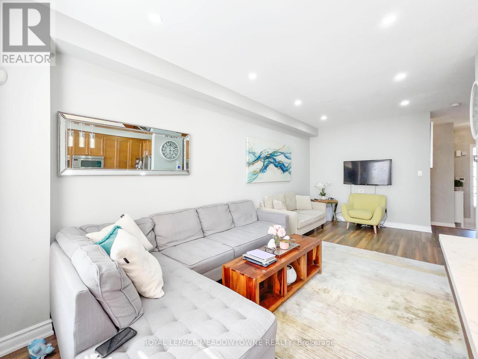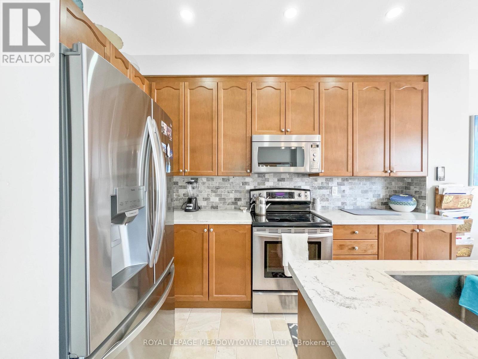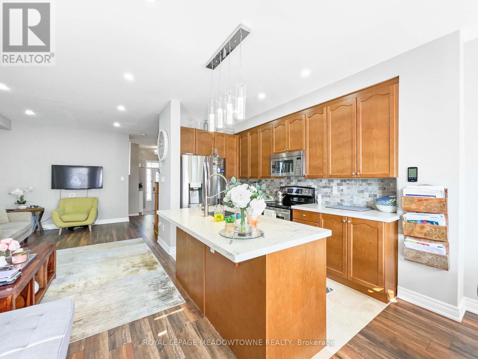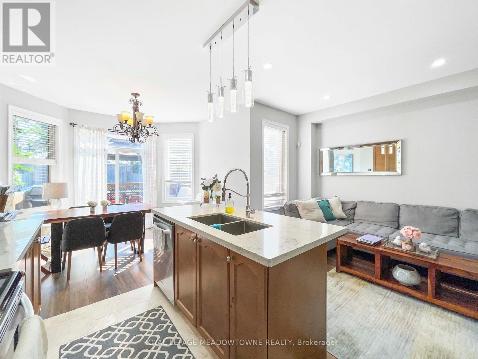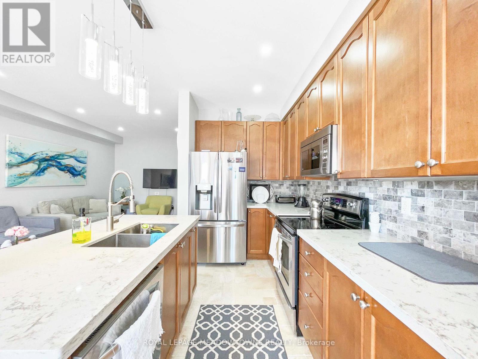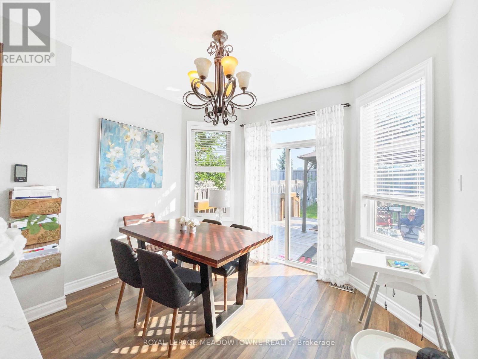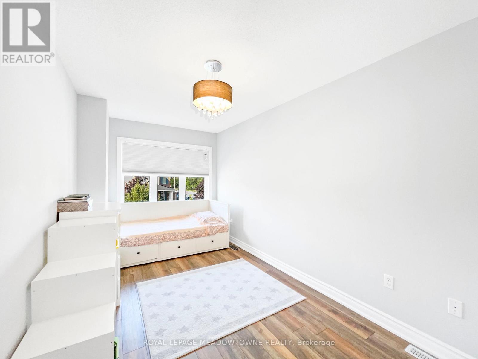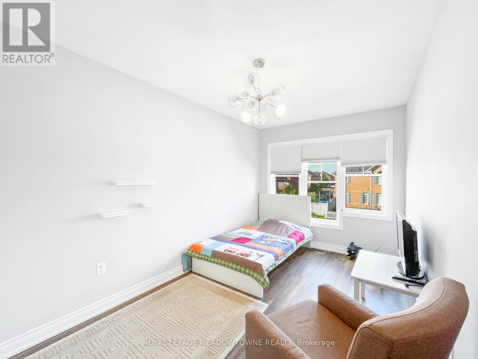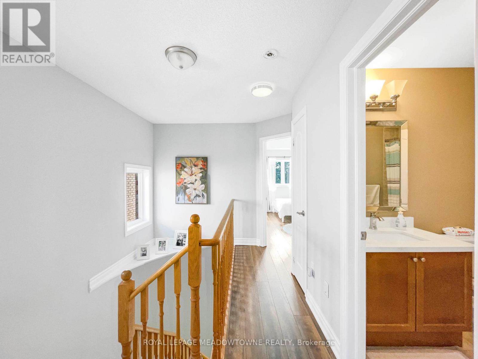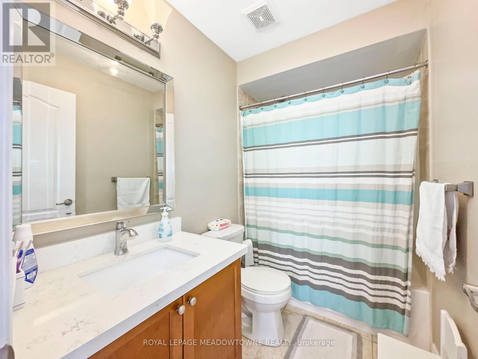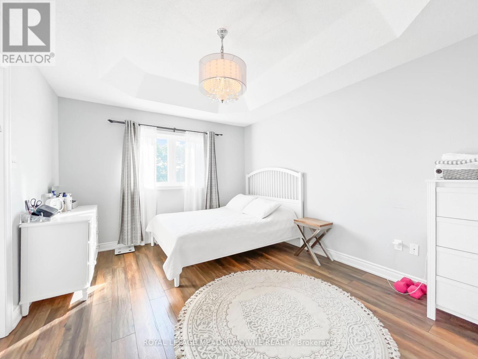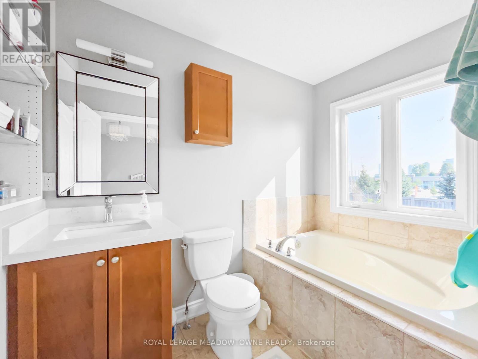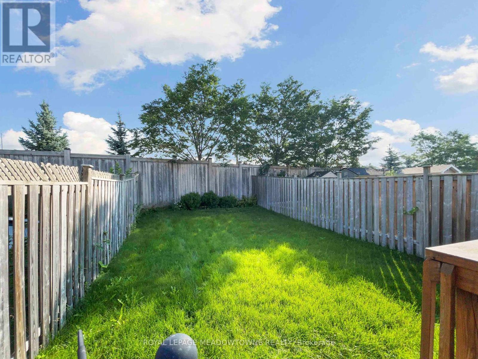4650 Centretown Way Mississauga, Ontario L5R 0E1
3 Bedroom
3 Bathroom
1,500 - 2,000 ft2
Central Air Conditioning
Forced Air
$3,500 Monthly
The Laguna Model 1422 Sq Ft With An Extra Deep Lot!!. This Large 3 Bedroom, 2.5 Bathroom Home Is One Of The Most Sought After Models InThe Neighbourhood. Tastefully Renovated, Hardwood Floors In Living Room, Subway Tile Backsplash, Master Ensuite, Master Walk In Closet, AllClosets Custom Built, One Of The Most Desirable Neighbourhoods In Mississauga, Close To Sq1, Hwy Qew, 403, 401, 410 & Go Transit.Basement not included, but will not be occupied by tenants. (id:50886)
Property Details
| MLS® Number | W12168786 |
| Property Type | Single Family |
| Community Name | Hurontario |
| Amenities Near By | Park, Place Of Worship, Public Transit |
| Community Features | Community Centre |
| Parking Space Total | 3 |
Building
| Bathroom Total | 3 |
| Bedrooms Above Ground | 3 |
| Bedrooms Total | 3 |
| Age | 6 To 15 Years |
| Construction Style Attachment | Semi-detached |
| Cooling Type | Central Air Conditioning |
| Exterior Finish | Brick, Concrete |
| Flooring Type | Hardwood, Porcelain Tile, Laminate |
| Foundation Type | Poured Concrete |
| Half Bath Total | 1 |
| Heating Fuel | Natural Gas |
| Heating Type | Forced Air |
| Stories Total | 2 |
| Size Interior | 1,500 - 2,000 Ft2 |
| Type | House |
| Utility Water | Municipal Water |
Parking
| Attached Garage | |
| Garage |
Land
| Acreage | No |
| Fence Type | Fenced Yard |
| Land Amenities | Park, Place Of Worship, Public Transit |
| Sewer | Sanitary Sewer |
| Size Depth | 145 Ft |
| Size Frontage | 22 Ft ,3 In |
| Size Irregular | 22.3 X 145 Ft |
| Size Total Text | 22.3 X 145 Ft |
Rooms
| Level | Type | Length | Width | Dimensions |
|---|---|---|---|---|
| Second Level | Primary Bedroom | 3.35 m | 4.26 m | 3.35 m x 4.26 m |
| Second Level | Bedroom 2 | 2.56 m | 4.54 m | 2.56 m x 4.54 m |
| Second Level | Bedroom 3 | 2.49 m | 3.69 m | 2.49 m x 3.69 m |
| Main Level | Living Room | 6.4 m | 3.05 m | 6.4 m x 3.05 m |
| Main Level | Dining Room | 3.35 m | 2.92 m | 3.35 m x 2.92 m |
| Main Level | Kitchen | 3.54 m | 1.85 m | 3.54 m x 1.85 m |
https://www.realtor.ca/real-estate/28356999/4650-centretown-way-mississauga-hurontario-hurontario
Contact Us
Contact us for more information
Jaber Zreik
Salesperson
zreikestate.com/
Royal LePage Meadowtowne Realty
6948 Financial Drive Suite A
Mississauga, Ontario L5N 8J4
6948 Financial Drive Suite A
Mississauga, Ontario L5N 8J4
(905) 821-3200

