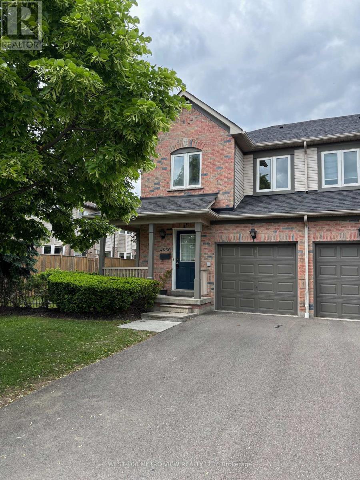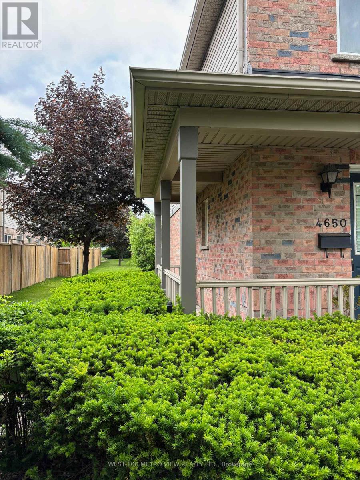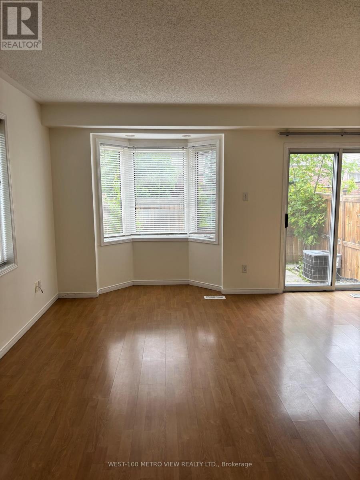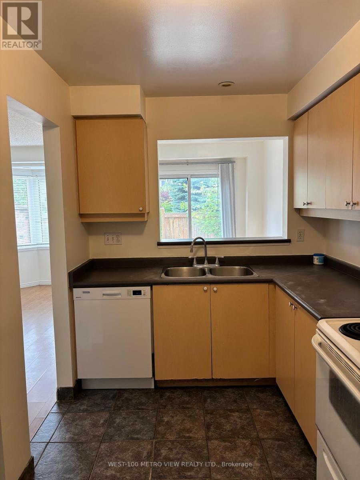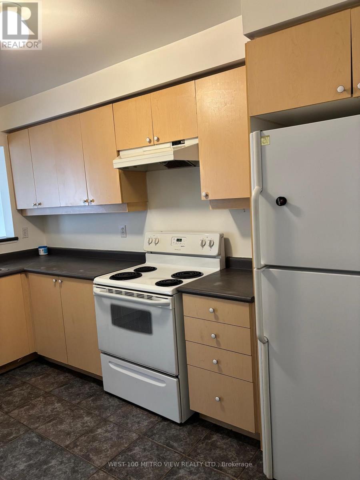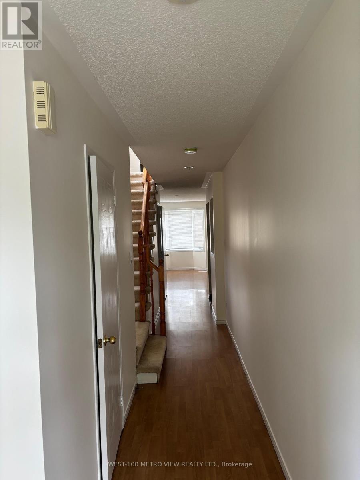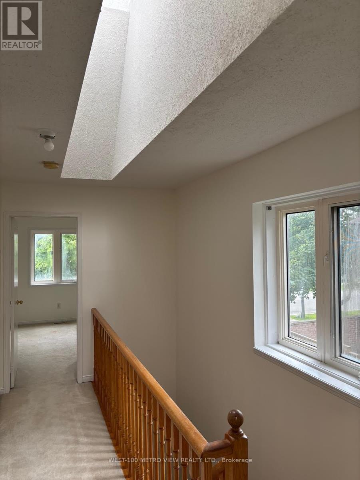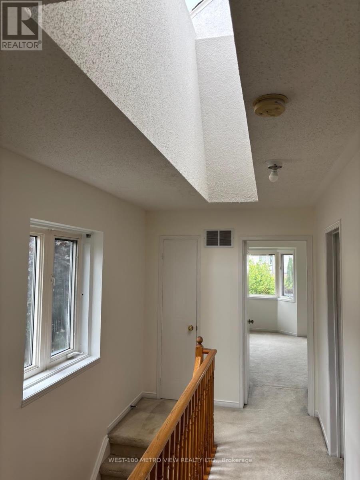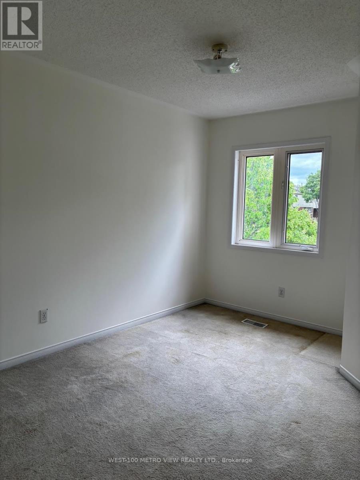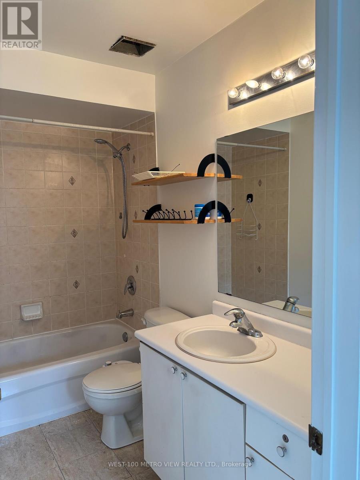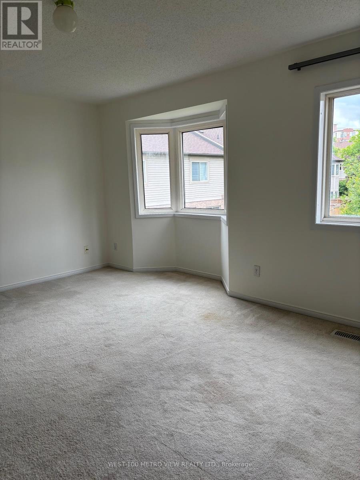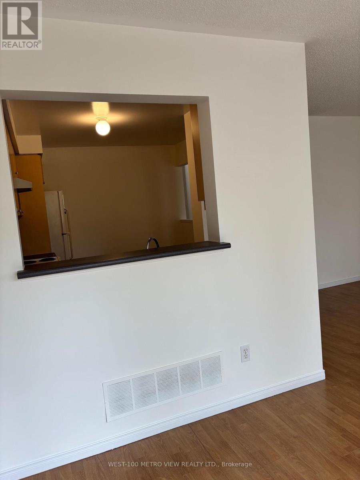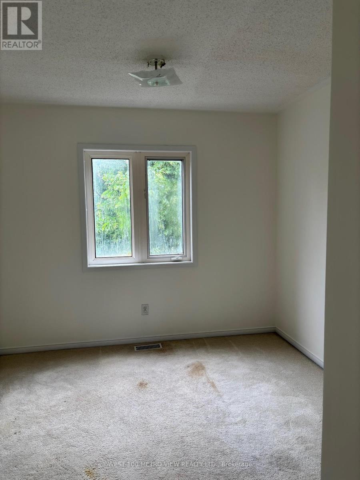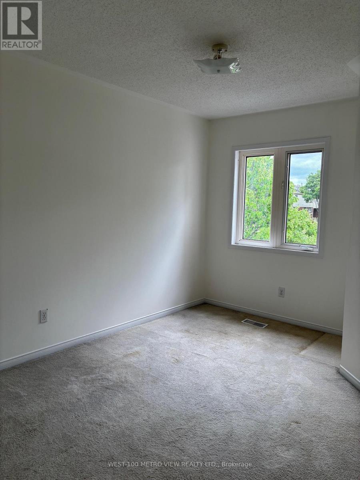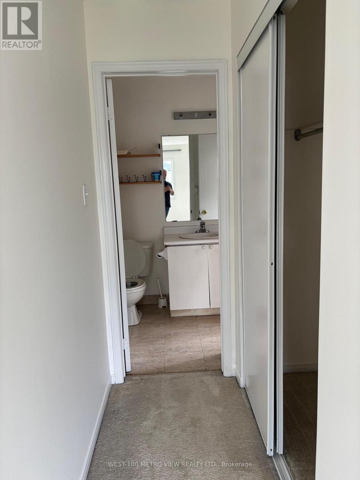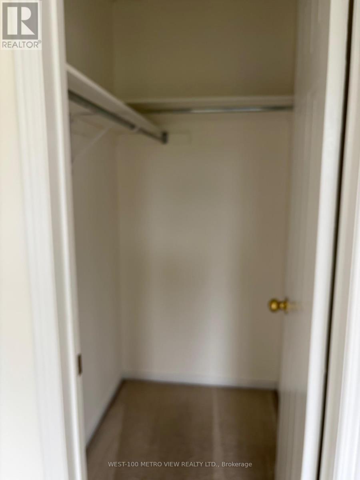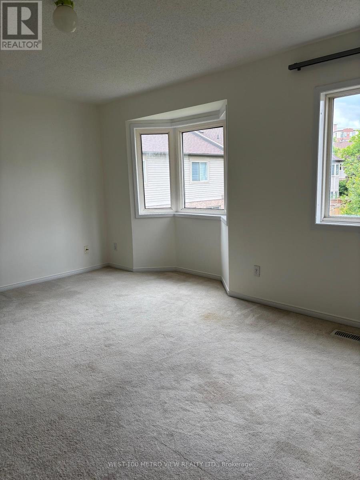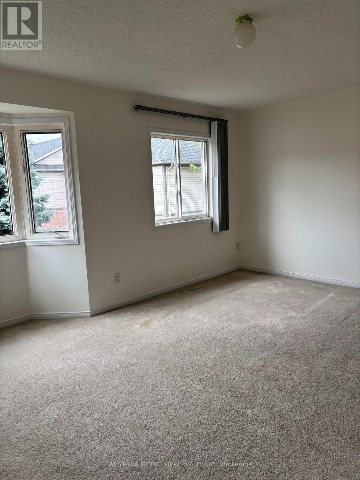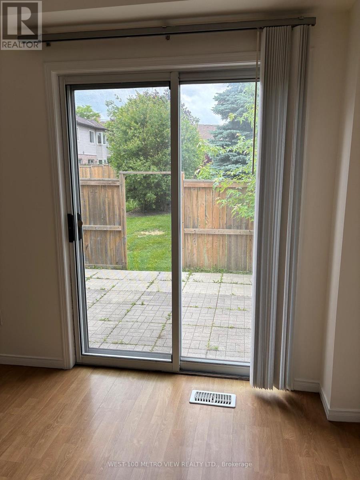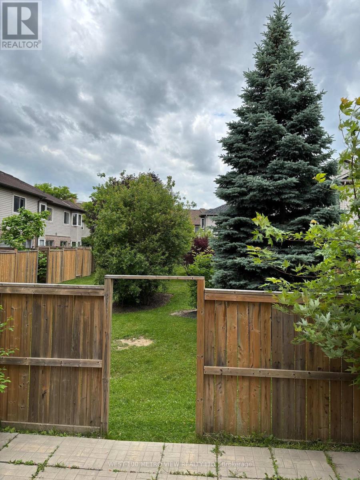4650 Kimbermount Avenue Mississauga, Ontario L5M 5W7
3 Bedroom
2 Bathroom
1,200 - 1,399 ft2
Central Air Conditioning
Forced Air
$3,100 Monthly
Bright & Spacious 3 Bedroom End Unit Townhome in a High Demand Desirable Neighbourhood. Excellent Location - Near Erin Mills Town Centre, Credit Valley Hospital, Public Transit, Community Centre, Schools, Easy Access To Hwy's 403/401. (id:50886)
Property Details
| MLS® Number | W12211562 |
| Property Type | Single Family |
| Community Name | Central Erin Mills |
| Amenities Near By | Public Transit |
| Community Features | Pets Not Allowed, Community Centre |
| Parking Space Total | 3 |
Building
| Bathroom Total | 2 |
| Bedrooms Above Ground | 3 |
| Bedrooms Total | 3 |
| Appliances | Blinds, Dishwasher, Dryer, Stove, Washer, Refrigerator |
| Basement Development | Unfinished |
| Basement Type | N/a (unfinished) |
| Cooling Type | Central Air Conditioning |
| Exterior Finish | Brick |
| Flooring Type | Laminate, Ceramic, Carpeted |
| Half Bath Total | 1 |
| Heating Fuel | Natural Gas |
| Heating Type | Forced Air |
| Stories Total | 2 |
| Size Interior | 1,200 - 1,399 Ft2 |
| Type | Row / Townhouse |
Parking
| Garage |
Land
| Acreage | No |
| Land Amenities | Public Transit |
Rooms
| Level | Type | Length | Width | Dimensions |
|---|---|---|---|---|
| Second Level | Primary Bedroom | 5.09 m | 3.74 m | 5.09 m x 3.74 m |
| Second Level | Bedroom 2 | 4.38 m | 2.8 m | 4.38 m x 2.8 m |
| Second Level | Bedroom 3 | 3.04 m | 2.77 m | 3.04 m x 2.77 m |
| Ground Level | Living Room | 5.18 m | 5.09 m | 5.18 m x 5.09 m |
| Ground Level | Dining Room | 5.18 m | 5.09 m | 5.18 m x 5.09 m |
| Ground Level | Kitchen | 3.68 m | 2.77 m | 3.68 m x 2.77 m |
Contact Us
Contact us for more information
Luciano Deluca
Salesperson
West-100 Metro View Realty Ltd.
129 Fairview Road West
Mississauga, Ontario L5B 1K7
129 Fairview Road West
Mississauga, Ontario L5B 1K7
(905) 238-8336
(905) 238-0020
Simon Mahdessian
Broker of Record
West-100 Metro View Realty Ltd.
129 Fairview Road West
Mississauga, Ontario L5B 1K7
129 Fairview Road West
Mississauga, Ontario L5B 1K7
(905) 238-8336
(905) 238-0020

