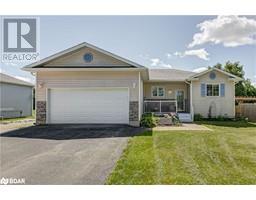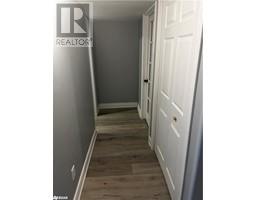4657 Orkney Beach Road Ramara, Ontario L3V 0S1
$790,000
Just a short walk to Mara Provincial Park and Lake Simcoe this lovely ranch style bungalow is picture perfect!This 3 bedroom, 3 bath home is ideal for those looking for a one level open concept living space. The Kitchen with breakfast bar features light grey cabinetry, and Stainless Steel Appliances. The Primary Bedroom with3pc ensuite has been recently updated. Main floor laundry with access to the Double car garage. Basement is beautifully finished with new flooring/trim and freshly painted Family Room, two additional rooms and 3pcbathroom. Enjoy the 15x30 Swimming Pool Oasis all on a half acre lot! (id:50886)
Property Details
| MLS® Number | 40631527 |
| Property Type | Single Family |
| AmenitiesNearBy | Beach, Schools |
| Features | Country Residential |
| ParkingSpaceTotal | 8 |
| PoolType | Above Ground Pool |
Building
| BathroomTotal | 3 |
| BedroomsAboveGround | 3 |
| BedroomsTotal | 3 |
| Appliances | Dishwasher, Dryer, Refrigerator, Stove, Washer, Microwave Built-in, Hood Fan, Window Coverings, Garage Door Opener |
| ArchitecturalStyle | Bungalow |
| BasementDevelopment | Finished |
| BasementType | Full (finished) |
| ConstructionStyleAttachment | Detached |
| CoolingType | Central Air Conditioning |
| ExteriorFinish | Stone, Vinyl Siding |
| FoundationType | Poured Concrete |
| HeatingFuel | Propane |
| HeatingType | Forced Air |
| StoriesTotal | 1 |
| SizeInterior | 1180 Sqft |
| Type | House |
| UtilityWater | Drilled Well |
Parking
| Attached Garage |
Land
| Acreage | No |
| LandAmenities | Beach, Schools |
| Sewer | Septic System |
| SizeFrontage | 118 Ft |
| SizeTotalText | 1/2 - 1.99 Acres |
| ZoningDescription | Sr |
Rooms
| Level | Type | Length | Width | Dimensions |
|---|---|---|---|---|
| Basement | 3pc Bathroom | Measurements not available | ||
| Basement | Games Room | 20'6'' x 14'3'' | ||
| Basement | Den | 13'8'' x 8'7'' | ||
| Basement | Family Room | 19'0'' x 9'10'' | ||
| Main Level | 4pc Bathroom | Measurements not available | ||
| Main Level | Full Bathroom | Measurements not available | ||
| Main Level | Laundry Room | 11'6'' x 6' | ||
| Main Level | Bedroom | 8'11'' x 8'10'' | ||
| Main Level | Bedroom | 8'11'' x 8'9'' | ||
| Main Level | Primary Bedroom | 12'3'' x 11'4'' | ||
| Main Level | Dining Room | 15'8'' x 8'7'' | ||
| Main Level | Kitchen | 11'8'' x 8'7'' | ||
| Main Level | Great Room | 19'6'' x 14'10'' |
https://www.realtor.ca/real-estate/27271967/4657-orkney-beach-road-ramara
Interested?
Contact us for more information
Pam Rowe-Tetford
Broker
566 Bryne Drive, Unit: B1
Barrie, Ontario L4N 9P6





























































