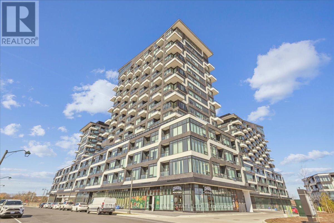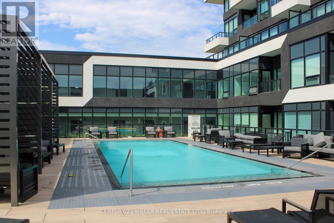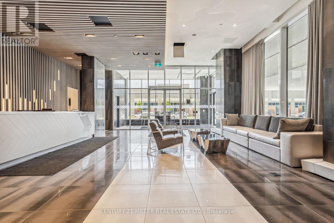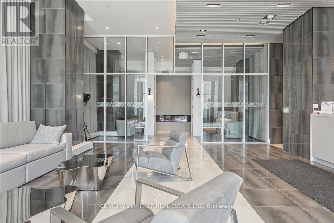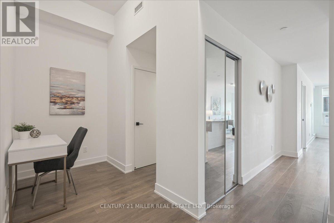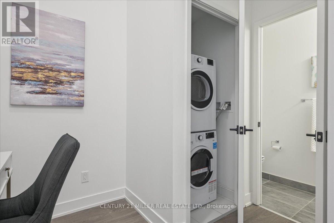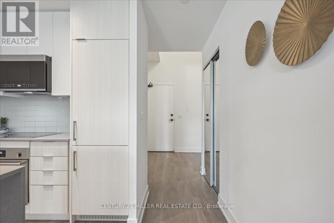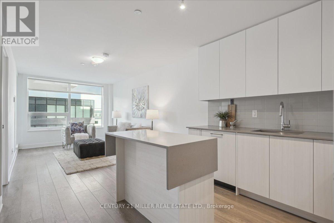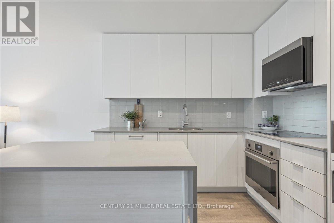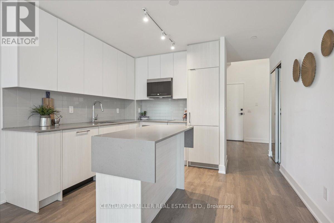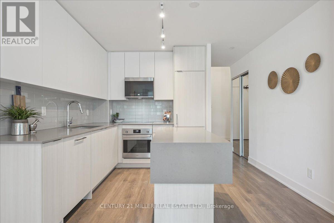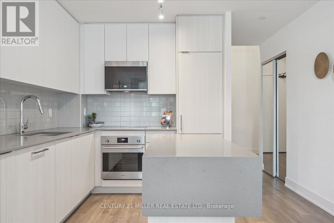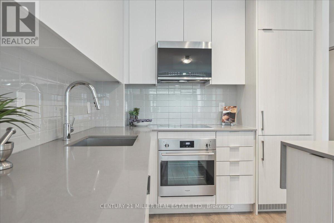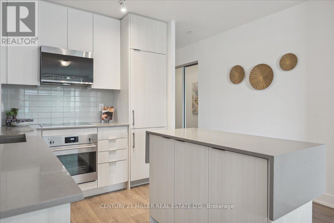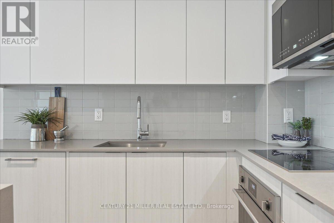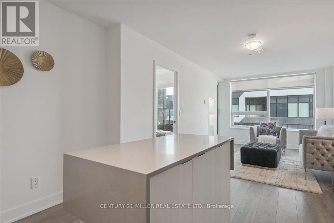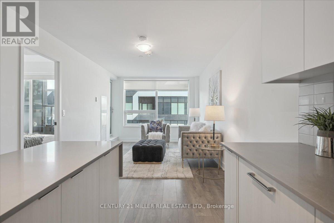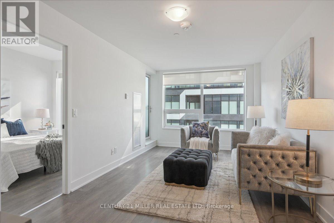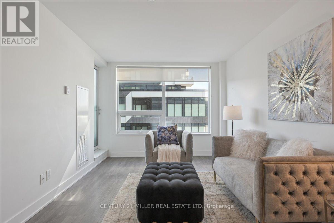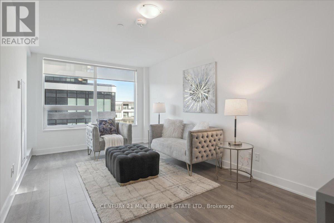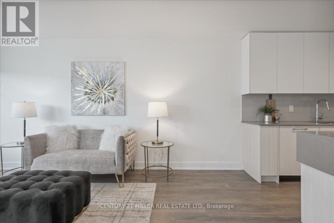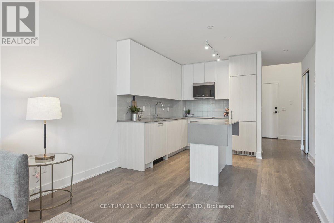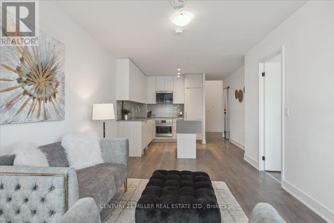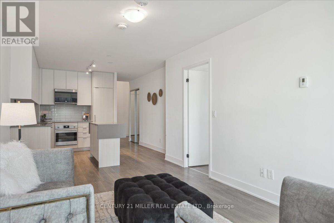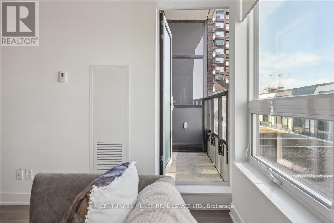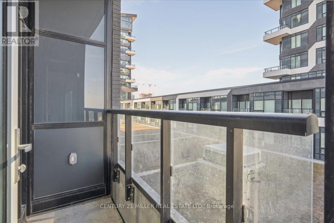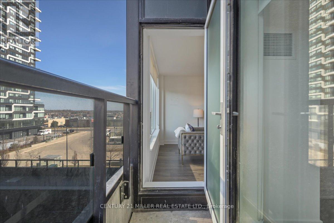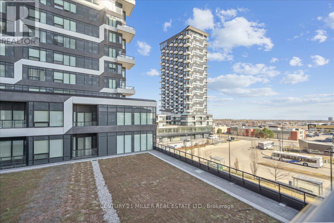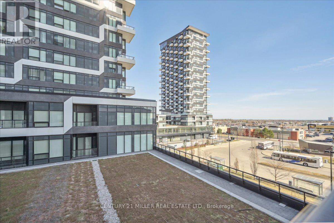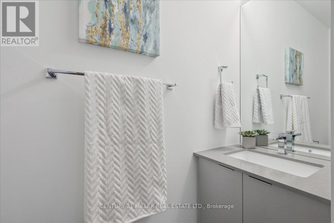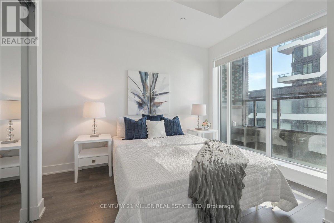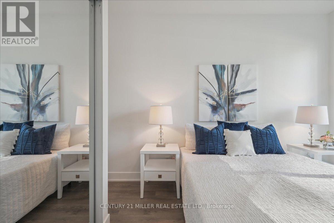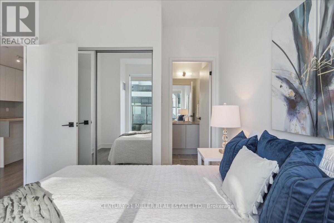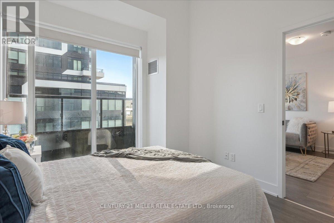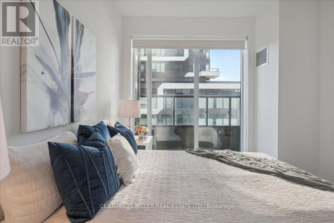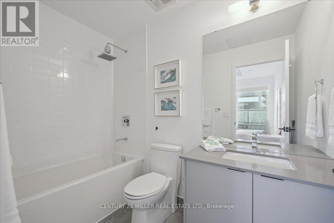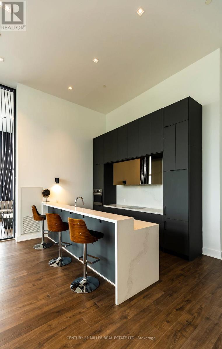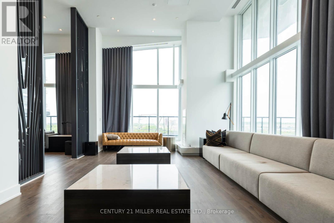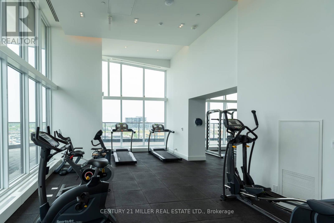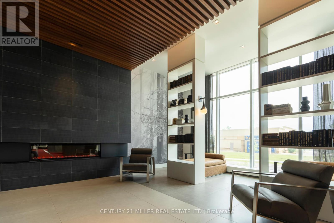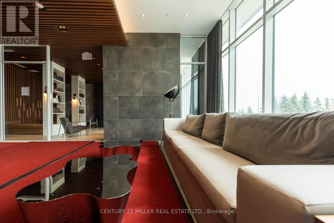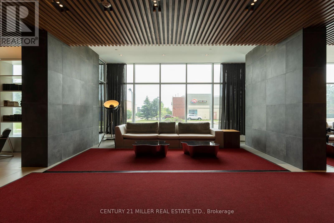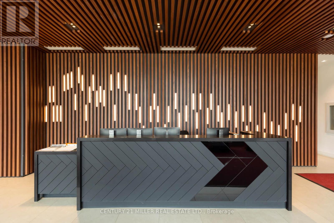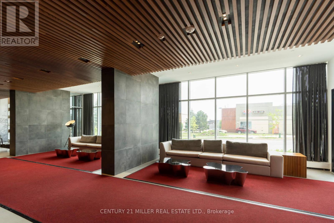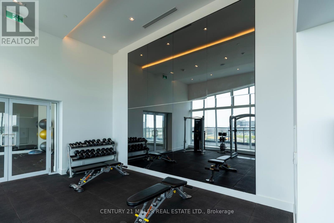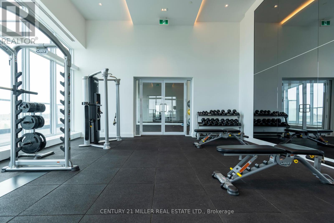466 - 2481 Taunton Road Oakville, Ontario L6H 3R7
$2,400 Monthly
Experience modern condo living in this updated 1-bedroom + den unit at Oak & Co. Condominiums, located in the heart of Oakville's Uptown Core. This bright, open-concept layout features laminate flooring throughout, a sleek white kitchen with built-in stainless-steel appliances, stylish backsplash, and a centre island with breakfast bar. The spacious living and dining area offers direct access to your private balcony. The versatile den can function as a home office or guest room. This unit includes one underground parking space and a storage locker. Enjoy top-tier amenities: Chefs Table & Wine Tasting area, Fitness Centre, Outdoor Pool, Pilates Room, Theatre, Karaoke Room, Club Zone, Concierge, Party Room, Visitor Parking, EV Chargers, and more. Steps from Sheridan College, Oakville Trafalgar Hospital, parks, restaurants, schools, and Uptown Core Terminal, with easy access to 407, 403, and Oakville GO Station (less than 10 minutes away). Available for short- or long-term lease, this unit offers the perfect mix of comfort, convenience, and location. (id:50886)
Property Details
| MLS® Number | W12473335 |
| Property Type | Single Family |
| Community Name | 1015 - RO River Oaks |
| Amenities Near By | Hospital, Public Transit, Schools |
| Community Features | Pets Not Allowed, Community Centre |
| Features | Balcony |
| Parking Space Total | 1 |
| Pool Type | Outdoor Pool |
Building
| Bathroom Total | 2 |
| Bedrooms Above Ground | 1 |
| Bedrooms Below Ground | 1 |
| Bedrooms Total | 2 |
| Age | 0 To 5 Years |
| Amenities | Exercise Centre, Security/concierge, Party Room, Visitor Parking, Storage - Locker |
| Appliances | Dishwasher, Dryer, Microwave, Stove, Washer, Window Coverings, Refrigerator |
| Basement Type | None |
| Cooling Type | Central Air Conditioning |
| Exterior Finish | Concrete |
| Half Bath Total | 1 |
| Heating Fuel | Natural Gas |
| Heating Type | Forced Air |
| Size Interior | 600 - 699 Ft2 |
| Type | Apartment |
Parking
| Underground | |
| Garage |
Land
| Acreage | No |
| Land Amenities | Hospital, Public Transit, Schools |
Rooms
| Level | Type | Length | Width | Dimensions |
|---|---|---|---|---|
| Main Level | Kitchen | 2.74 m | 2.39 m | 2.74 m x 2.39 m |
| Main Level | Living Room | 5.36 m | 3.1 m | 5.36 m x 3.1 m |
| Main Level | Primary Bedroom | 3.35 m | 3.05 m | 3.35 m x 3.05 m |
| Main Level | Den | 2.16 m | 2.72 m | 2.16 m x 2.72 m |
Contact Us
Contact us for more information
Jamie Vieira
Broker
vieirateam.com/
2400 Dundas St W Unit 6 #513
Mississauga, Ontario L5K 2R8
(905) 845-9180
(905) 845-7674

