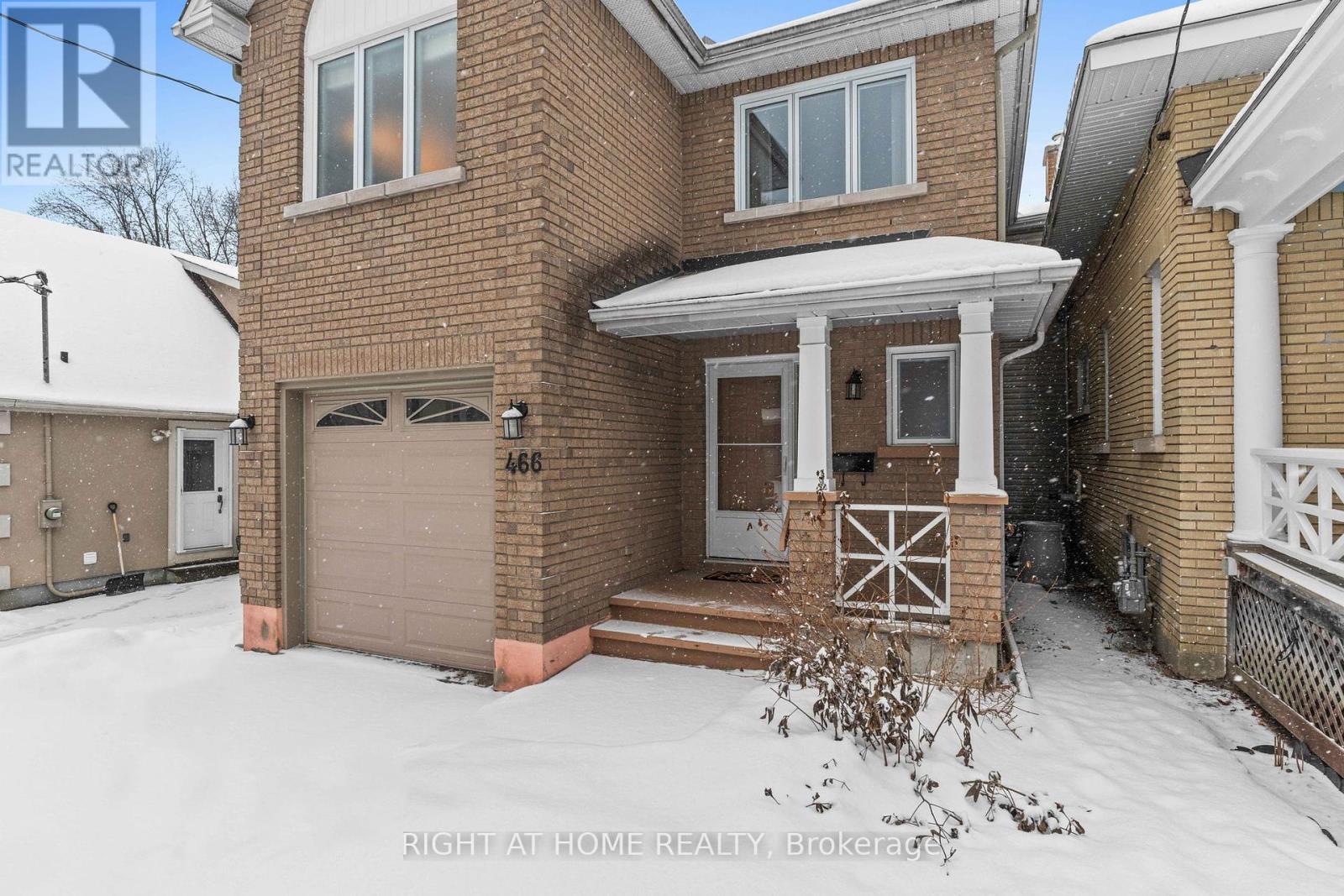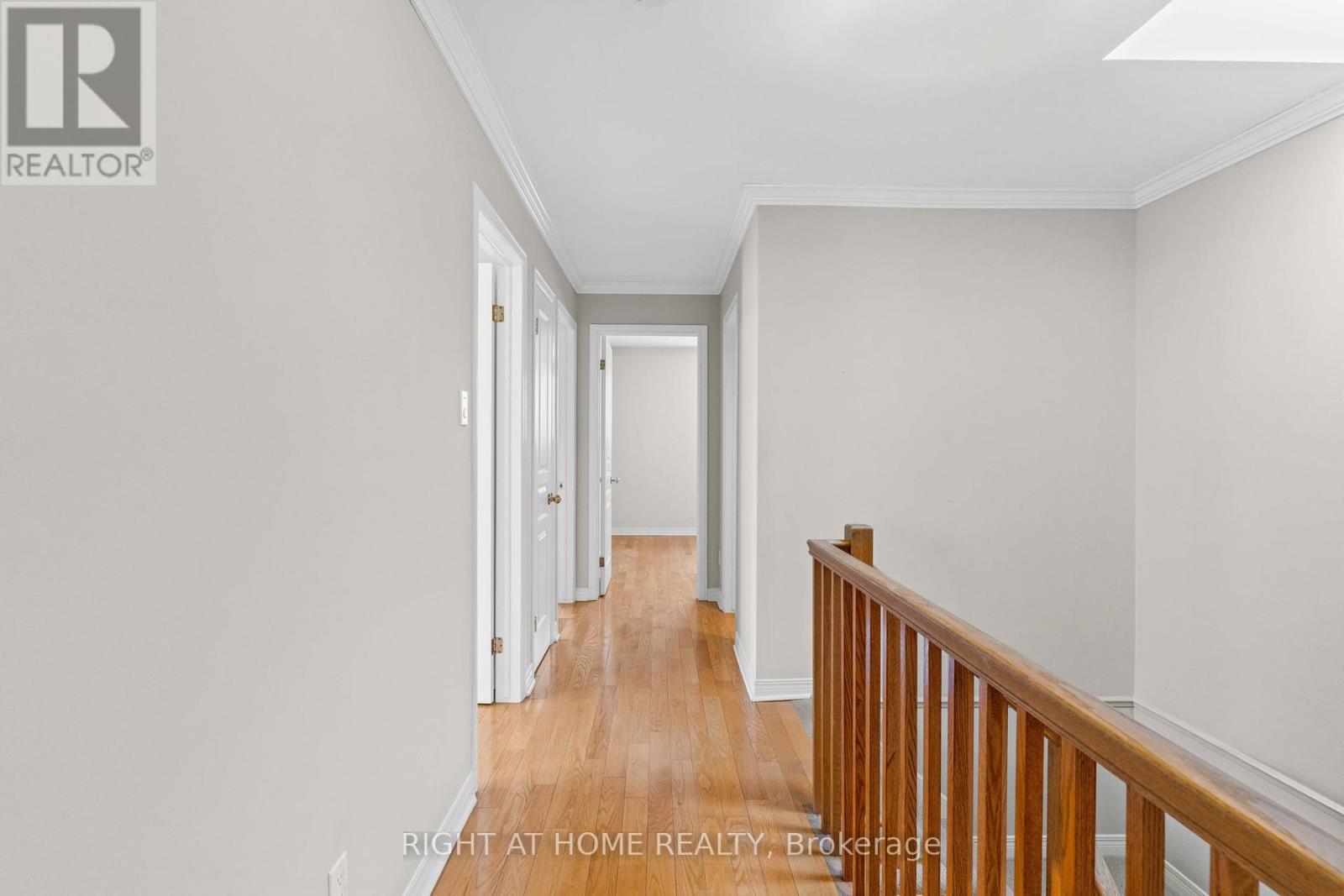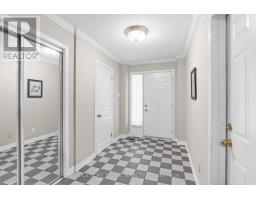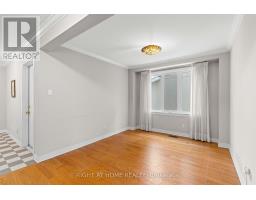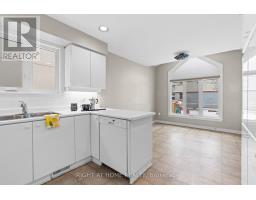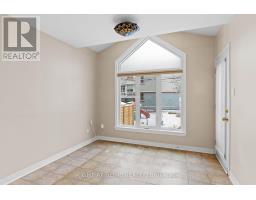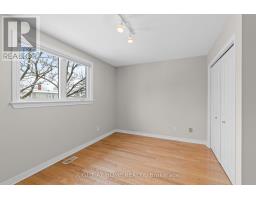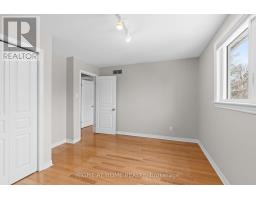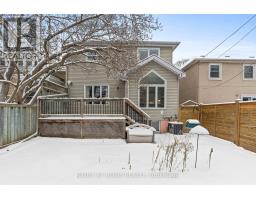466 Athlone Avenue Ottawa, Ontario K1Z 5M8
$1,049,000
This 4-bedroom home in Westboro is indeed a gem! It offers a fantastic layout with spacious rooms. The living room features charming built-in shelves beside the fireplace, adding character. The bright, large primary bedroom comes with a great walk-in closet and ensuite. All bedrooms are generously sized, perfect for a growing family. Plus, you'll enjoy nearby shops, cafes, Westboro Beach, the Ottawa River, and top-rated schools. The home is linked to the neighborhood by a small, rear wall. Some photos have been virtually staged. Property taxes are estimated through the City of Ottawa Property Tax Estimator. You won't want to miss this family home on one of the best dead-end streets in Westboro! 48 Hour Irrevocable on all offers. (id:50886)
Property Details
| MLS® Number | X11924567 |
| Property Type | Single Family |
| Community Name | 5003 - Westboro/Hampton Park |
| EquipmentType | Water Heater |
| Features | Flat Site |
| ParkingSpaceTotal | 3 |
| RentalEquipmentType | Water Heater |
| Structure | Porch, Patio(s) |
Building
| BathroomTotal | 3 |
| BedroomsAboveGround | 4 |
| BedroomsTotal | 4 |
| Amenities | Fireplace(s) |
| Appliances | Garage Door Opener Remote(s), Freezer |
| BasementDevelopment | Finished |
| BasementType | Full (finished) |
| ConstructionStyleAttachment | Detached |
| CoolingType | Central Air Conditioning |
| ExteriorFinish | Brick, Aluminum Siding |
| FireplacePresent | Yes |
| FireplaceTotal | 1 |
| FoundationType | Poured Concrete |
| HalfBathTotal | 1 |
| HeatingFuel | Natural Gas |
| HeatingType | Forced Air |
| StoriesTotal | 2 |
| Type | House |
| UtilityWater | Municipal Water |
Parking
| Attached Garage | |
| Tandem |
Land
| Acreage | No |
| Sewer | Sanitary Sewer |
| SizeDepth | 95 Ft ,9 In |
| SizeFrontage | 30 Ft ,4 In |
| SizeIrregular | 30.41 X 95.82 Ft |
| SizeTotalText | 30.41 X 95.82 Ft |
Rooms
| Level | Type | Length | Width | Dimensions |
|---|---|---|---|---|
| Second Level | Primary Bedroom | 4.87 m | 3.45 m | 4.87 m x 3.45 m |
| Second Level | Bathroom | 2.59 m | 2.51 m | 2.59 m x 2.51 m |
| Second Level | Bedroom 2 | 3.02 m | 4.34 m | 3.02 m x 4.34 m |
| Second Level | Bedroom 3 | 3.12 m | 4.34 m | 3.12 m x 4.34 m |
| Second Level | Bedroom 4 | 3.55 m | 4.14 m | 3.55 m x 4.14 m |
| Second Level | Bathroom | 2.5 m | 1.8 m | 2.5 m x 1.8 m |
| Basement | Laundry Room | 2.71 m | 3.45 m | 2.71 m x 3.45 m |
| Basement | Family Room | 5.05 m | 3.73 m | 5.05 m x 3.73 m |
| Main Level | Kitchen | 6.19 m | 3.07 m | 6.19 m x 3.07 m |
| Main Level | Living Room | 5.2 m | 3.7 m | 5.2 m x 3.7 m |
| Main Level | Bathroom | 1 m | 1 m | 1 m x 1 m |
| Main Level | Dining Room | 3 m | 3.83 m | 3 m x 3.83 m |
Utilities
| Cable | Installed |
| Sewer | Installed |
https://www.realtor.ca/real-estate/27804357/466-athlone-avenue-ottawa-5003-westborohampton-park
Interested?
Contact us for more information
Lori Williams
Salesperson
14 Chamberlain Ave Suite 101
Ottawa, Ontario K1S 1V9
Sonya Crites
Salesperson
14 Chamberlain Ave Suite 101
Ottawa, Ontario K1S 1V9


