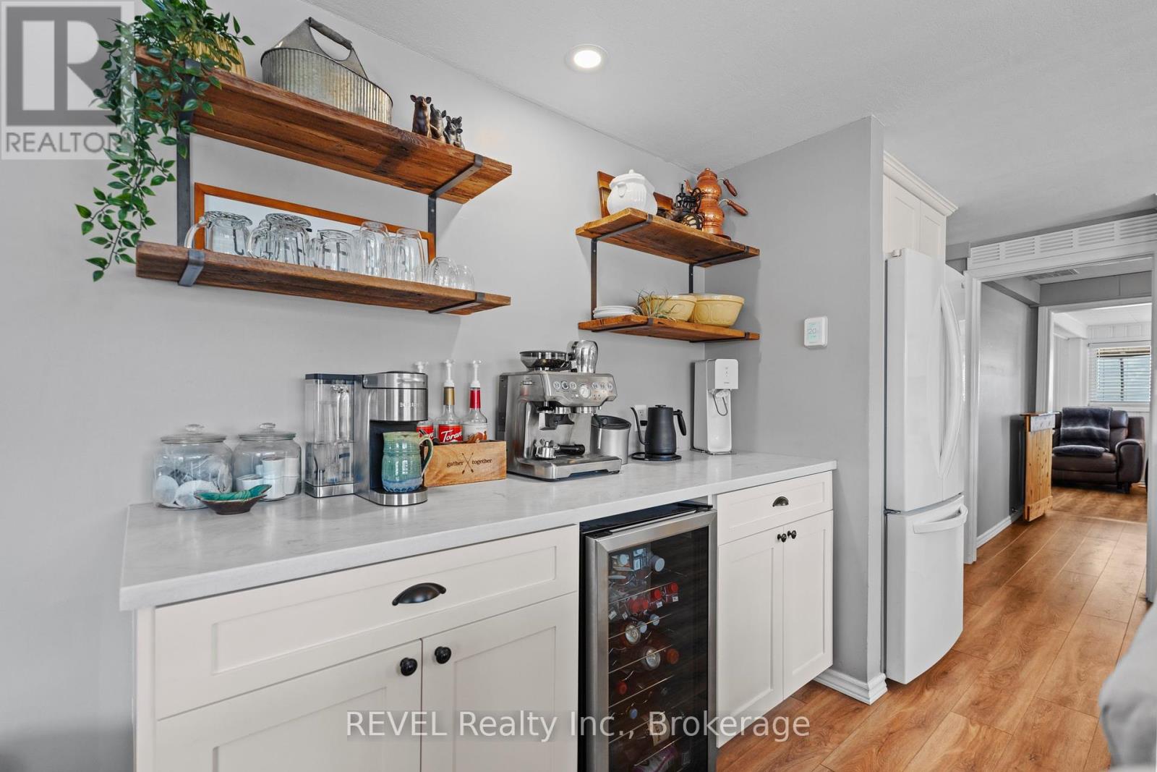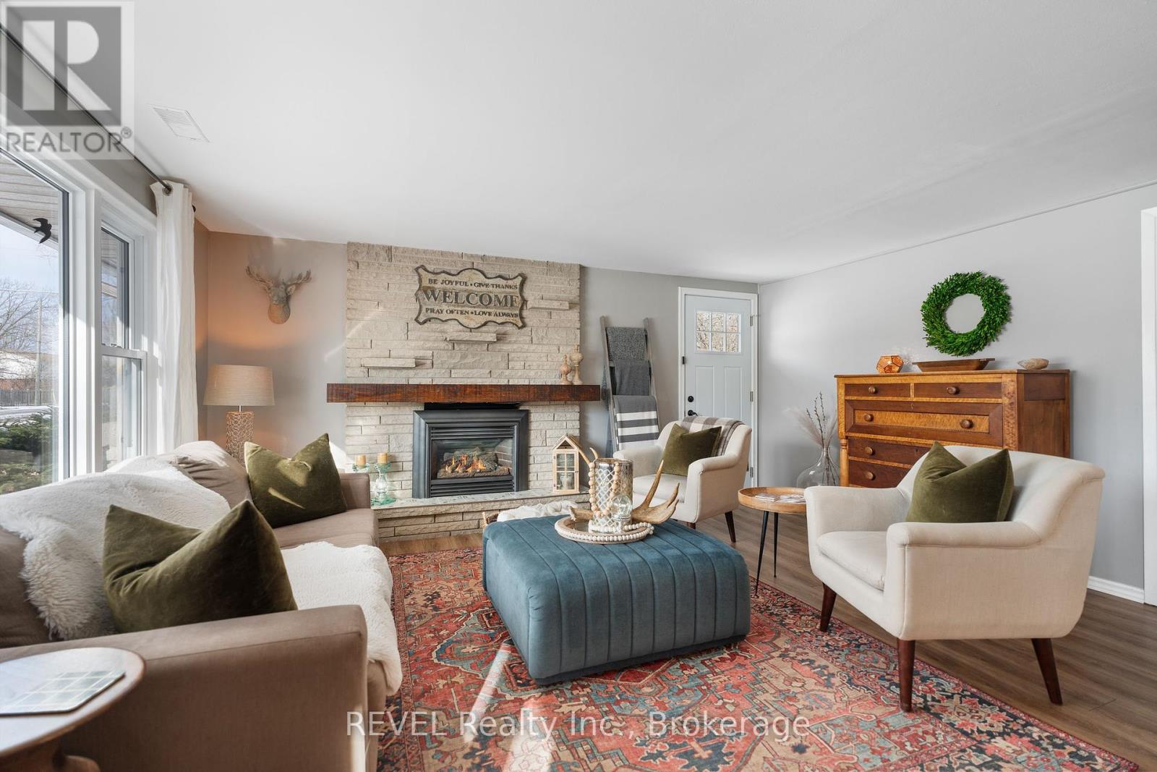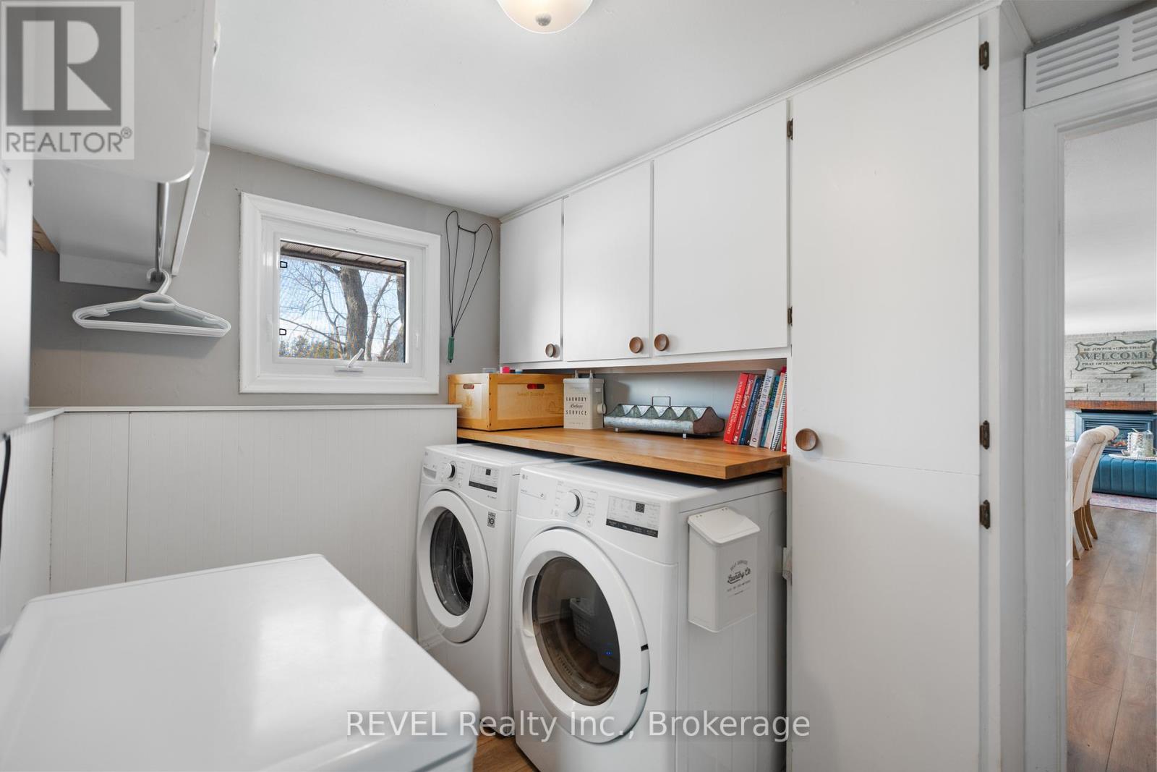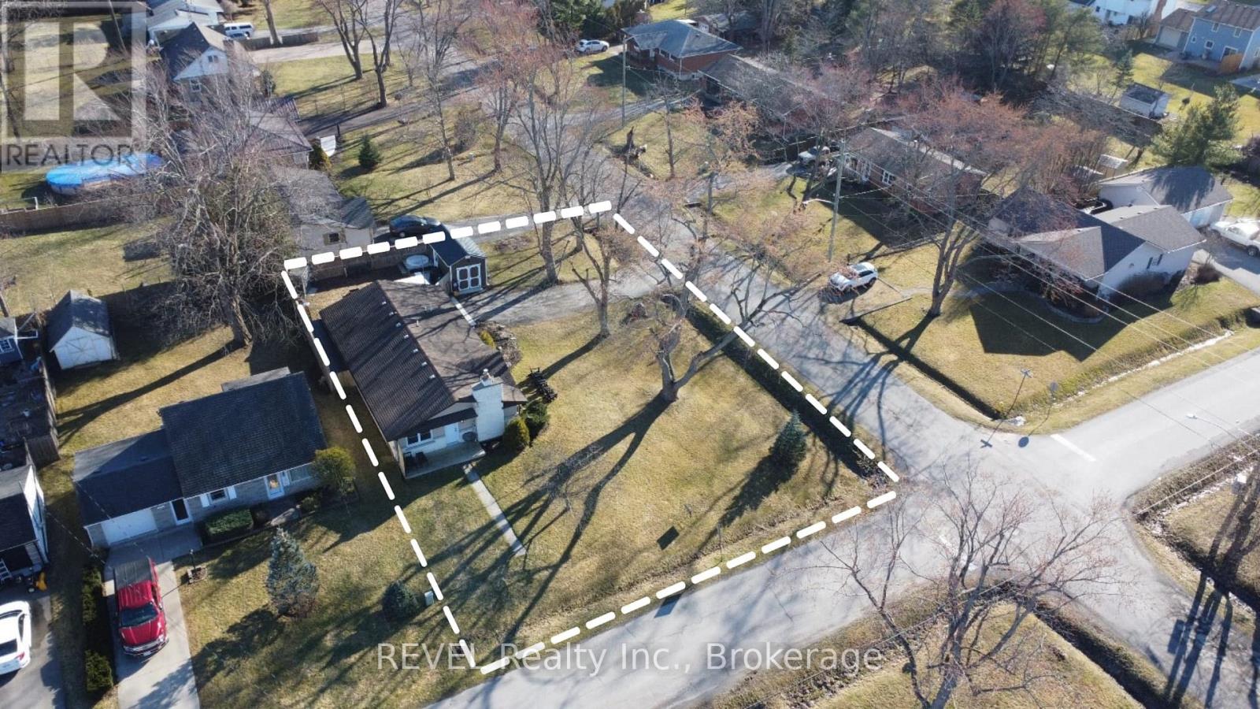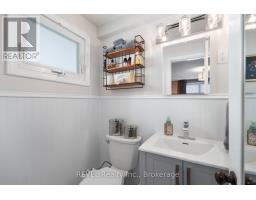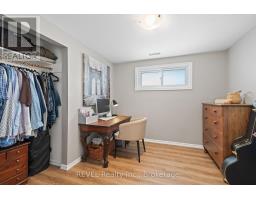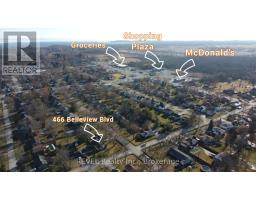466 Belleview Boulevard Fort Erie, Ontario L0S 1N0
$609,000
This fully renovated 3 bedroom(plus bonus office), 2 bath bungalow is on a large cornerlot. Stair free bungalow living in the heart ofRidgeway!! This home is located just a few blocks to downtown Ridgeway and has A LOT to offer! So close to everything, includingshops, postoffice,groceries and restaurants! Imagine getting cozy by the gas fireplace reading a book or entertaining guests in thisopen concept livingspace. Inaddition, many of the renovations that were completed in 2021 include a custom kitchen/coffee bar, Coriancountertops, both ensuiteand mainbathrooms with imported tiles in the shower, luxury vinal plank flooring throughout, light fixtures,custom built-ins with Napoleanelectricfireplace, concrete patio surround, 20x10 garage sized shed (with 30 amp pony panel), updatedelectrical and plumbing, bonus office withsoundproofing, limestone staining of exterior stone, and 2 exterior doors. New hot water ondemand in Dec 2019. New eavestrough, drip edge,fasciaand gutter guards in 2022. All appliances are newer, purchased in 2021/2022.There is a fully fenced in yard and a covered patio, withplenty ofroom for outdoor dinning and summer BBQs. This home is ready foryou! (id:50886)
Property Details
| MLS® Number | X12092895 |
| Property Type | Single Family |
| Community Name | 335 - Ridgeway |
| Amenities Near By | Beach, Marina, Park |
| Features | Wheelchair Access, Carpet Free |
| Parking Space Total | 4 |
| Structure | Porch, Shed |
Building
| Bathroom Total | 2 |
| Bedrooms Above Ground | 3 |
| Bedrooms Total | 3 |
| Age | 51 To 99 Years |
| Amenities | Canopy, Fireplace(s) |
| Appliances | Hot Tub, Water Meter, Water Heater, Water Heater - Tankless, Dishwasher, Dryer, Stove, Washer, Window Coverings, Refrigerator |
| Architectural Style | Bungalow |
| Construction Style Attachment | Detached |
| Cooling Type | Central Air Conditioning |
| Exterior Finish | Brick, Vinyl Siding |
| Fire Protection | Smoke Detectors |
| Fireplace Present | Yes |
| Fireplace Total | 2 |
| Foundation Type | Slab |
| Half Bath Total | 1 |
| Heating Fuel | Natural Gas |
| Heating Type | Forced Air |
| Stories Total | 1 |
| Size Interior | 1,100 - 1,500 Ft2 |
| Type | House |
| Utility Water | Municipal Water |
Parking
| No Garage |
Land
| Acreage | No |
| Fence Type | Fenced Yard |
| Land Amenities | Beach, Marina, Park |
| Landscape Features | Landscaped |
| Sewer | Sanitary Sewer |
| Size Depth | 120 Ft |
| Size Frontage | 72 Ft |
| Size Irregular | 72 X 120 Ft |
| Size Total Text | 72 X 120 Ft|under 1/2 Acre |
| Zoning Description | R1 |
Rooms
| Level | Type | Length | Width | Dimensions |
|---|---|---|---|---|
| Main Level | Primary Bedroom | 4 m | 3 m | 4 m x 3 m |
| Main Level | Office | 1.9 m | 1.5 m | 1.9 m x 1.5 m |
| Main Level | Bedroom 2 | 3.25 m | 3 m | 3.25 m x 3 m |
| Main Level | Bedroom 3 | 2.75 m | 3 m | 2.75 m x 3 m |
| Main Level | Living Room | 4.9 m | 3 m | 4.9 m x 3 m |
| Main Level | Dining Room | 3.7 m | 2 m | 3.7 m x 2 m |
| Main Level | Kitchen | 3.7 m | 3 m | 3.7 m x 3 m |
| Main Level | Bathroom | 2.2 m | 1.53 m | 2.2 m x 1.53 m |
| Main Level | Utility Room | 1.5 m | 1.25 m | 1.5 m x 1.25 m |
| Main Level | Den | 3.2 m | 2.2 m | 3.2 m x 2.2 m |
| Main Level | Bathroom | 6.3 m | 3.5 m | 6.3 m x 3.5 m |
Contact Us
Contact us for more information
Ed Small
Salesperson
1224 Garrison Road
Fort Erie, Ontario L2A 1P1
(289) 320-8333
(905) 357-1705
revelrealty.ca/






