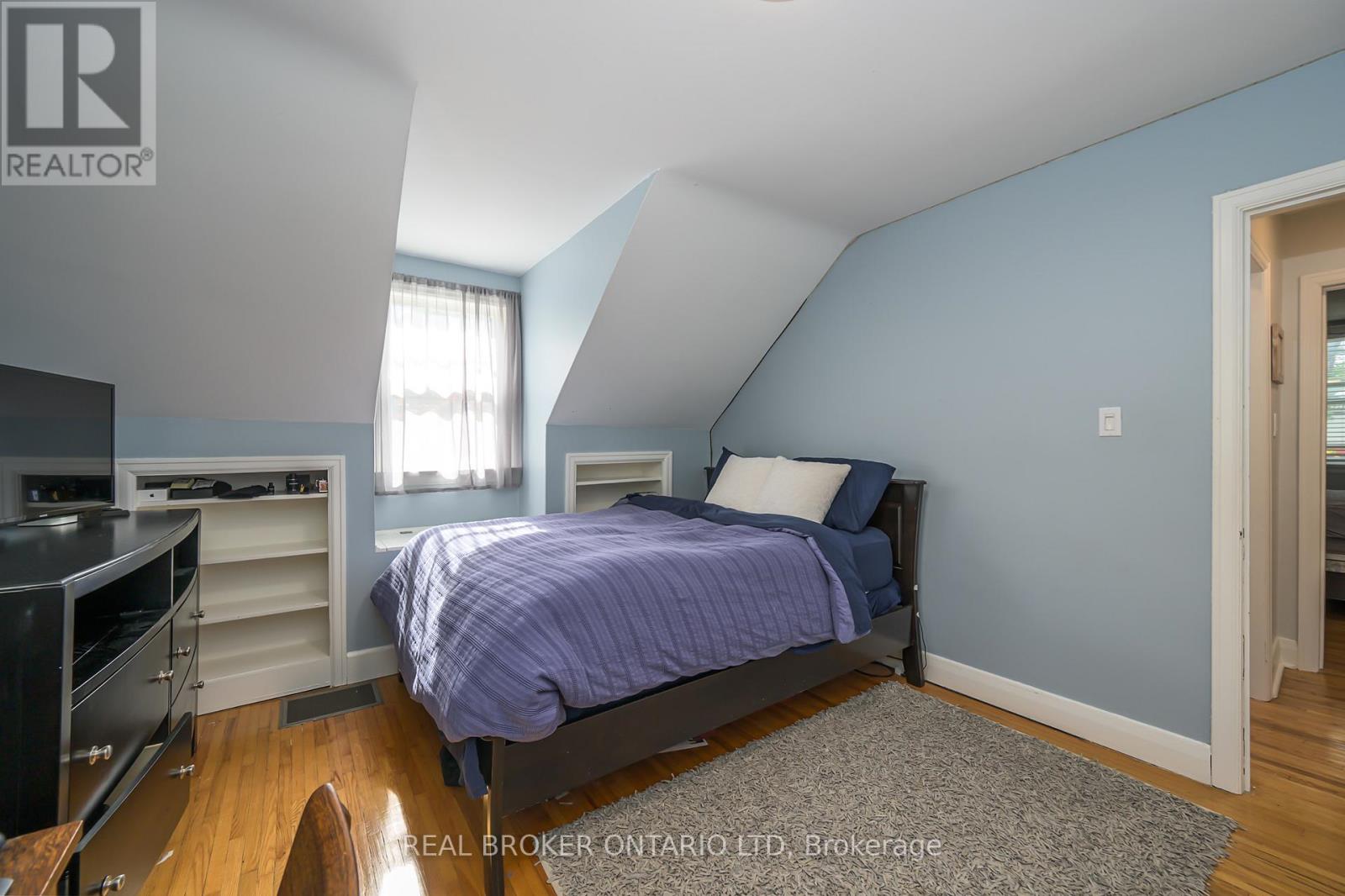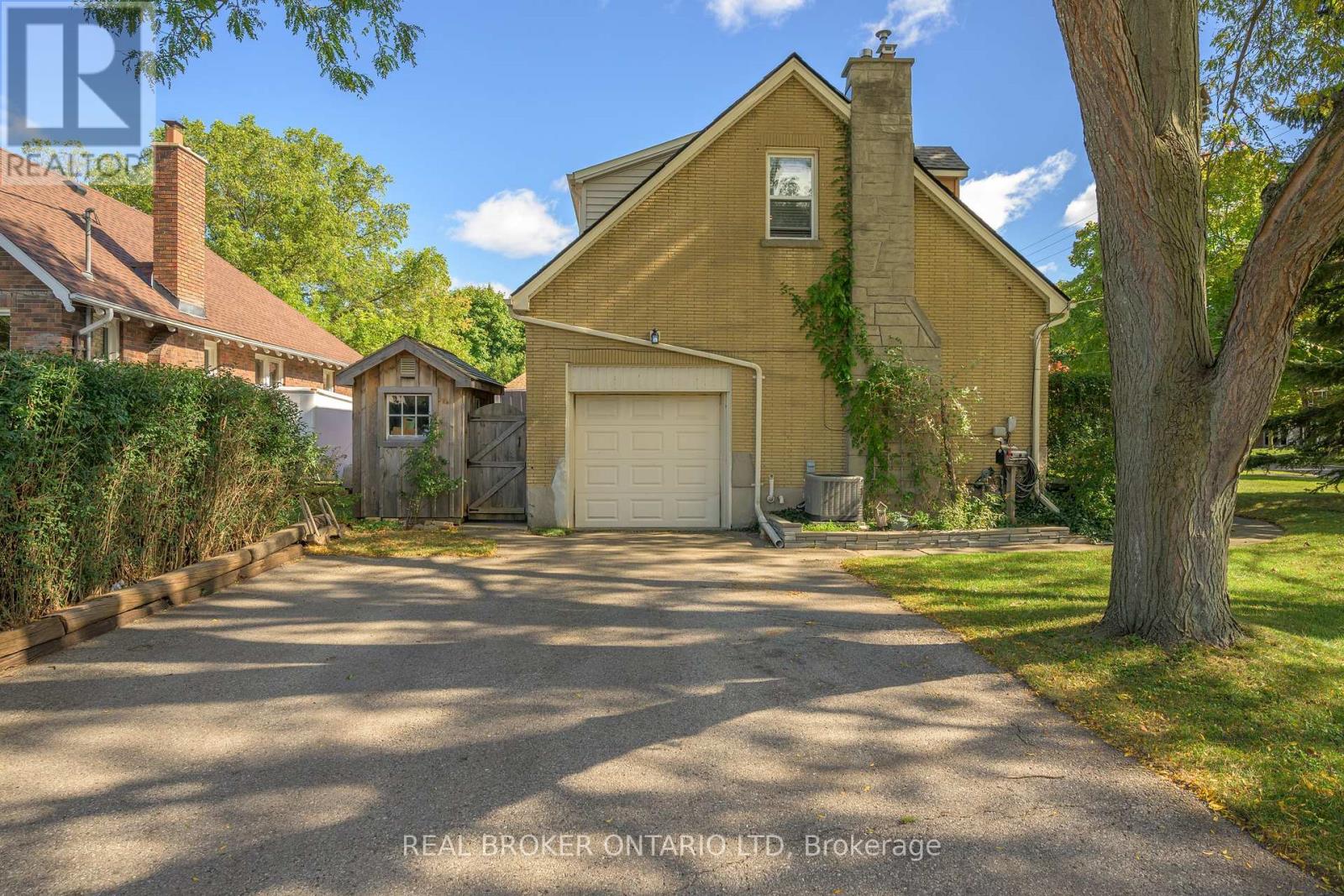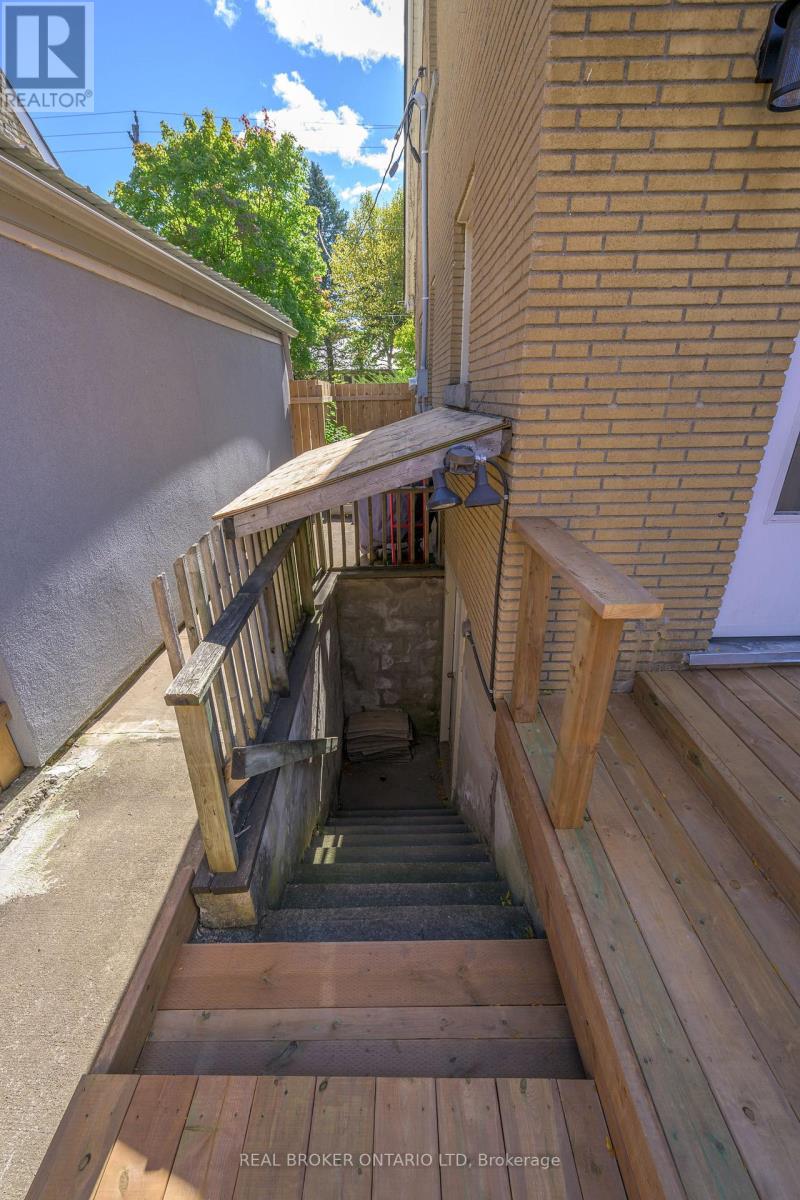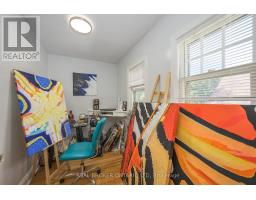466 Cheapside Street London, Ontario N5Y 3X3
$645,000
Welcome to 466 Cheapside Street, where charm meets convenience in the heart of Old North London. Located just across from the popular Old North Sconery and Babu's Market, this home places neighborhood favorites right at your doorstep. Just minutes from Western University, University Hospital and downtown, the location is ideal for students, families, or professionals. Inside, you'll find a welcoming living room with a gas fireplace, setting the tone for cozy evenings and gatherings alike. With 3+1 bedrooms, the layout offers flexible spaces: upstairs includes two spacious bedrooms plus a third room perfect as a studio, den, or even a large walk-in closet. Downstairs, an additional bedroom with its own separate entrance makes for an ideal guest suite, office, or in-law space. Rounding out the home are 2.5 bathrooms and an attached garage for added convenience. This property, currently with one hydro meter but previously outfitted for two, offers fantastic flexibility for single-family living or investment potential. From the character-filled details to the exceptional location, 466 Cheapside Street is a versatile space with so much to offer. Schedule your viewing today! **** EXTRAS **** furnace and central air 2018, roof 2024, 200 amp service (id:50886)
Property Details
| MLS® Number | X9415476 |
| Property Type | Single Family |
| Community Name | East B |
| AmenitiesNearBy | Park, Place Of Worship, Public Transit, Schools |
| CommunityFeatures | Community Centre |
| EquipmentType | Water Heater - Gas |
| Features | Level, Carpet Free |
| ParkingSpaceTotal | 5 |
| RentalEquipmentType | Water Heater - Gas |
| Structure | Deck, Porch, Shed |
Building
| BathroomTotal | 3 |
| BedroomsAboveGround | 3 |
| BedroomsBelowGround | 1 |
| BedroomsTotal | 4 |
| Amenities | Fireplace(s) |
| Appliances | Garage Door Opener Remote(s), Dishwasher, Dryer, Refrigerator, Stove, Washer |
| BasementDevelopment | Partially Finished |
| BasementType | Full (partially Finished) |
| ConstructionStyleAttachment | Detached |
| CoolingType | Central Air Conditioning |
| ExteriorFinish | Brick |
| FireplacePresent | Yes |
| FoundationType | Poured Concrete, Concrete |
| HalfBathTotal | 1 |
| HeatingFuel | Natural Gas |
| HeatingType | Forced Air |
| StoriesTotal | 3 |
| SizeInterior | 1499.9875 - 1999.983 Sqft |
| Type | House |
| UtilityWater | Municipal Water |
Parking
| Attached Garage |
Land
| Acreage | No |
| LandAmenities | Park, Place Of Worship, Public Transit, Schools |
| Sewer | Sanitary Sewer |
| SizeDepth | 50 Ft |
| SizeFrontage | 54 Ft |
| SizeIrregular | 54 X 50 Ft ; 54.14' X 50.08' X 54.12' X 50.09' |
| SizeTotalText | 54 X 50 Ft ; 54.14' X 50.08' X 54.12' X 50.09'|under 1/2 Acre |
| ZoningDescription | R1-4 |
Rooms
| Level | Type | Length | Width | Dimensions |
|---|---|---|---|---|
| Second Level | Bedroom 2 | 4.85 m | 4.28 m | 4.85 m x 4.28 m |
| Second Level | Bedroom 3 | 3.55 m | 4.28 m | 3.55 m x 4.28 m |
| Second Level | Bedroom 4 | 2.99 m | 1.8 m | 2.99 m x 1.8 m |
| Basement | Primary Bedroom | 3.5 m | 4.47 m | 3.5 m x 4.47 m |
| Basement | Den | 3.73 m | 3.28 m | 3.73 m x 3.28 m |
| Basement | Utility Room | 2.2 m | 4.43 m | 2.2 m x 4.43 m |
| Main Level | Living Room | 5.95 m | 4.54 m | 5.95 m x 4.54 m |
| Main Level | Dining Room | 3.55 m | 3.31 m | 3.55 m x 3.31 m |
| Main Level | Kitchen | 2.51 m | 4.32 m | 2.51 m x 4.32 m |
Utilities
| Cable | Available |
| Sewer | Installed |
https://www.realtor.ca/real-estate/27552454/466-cheapside-street-london-east-b
Interested?
Contact us for more information
Kristen Clowry
Broker
1-389 Queens Avenue
London, Ontario N6B 1X5







































































