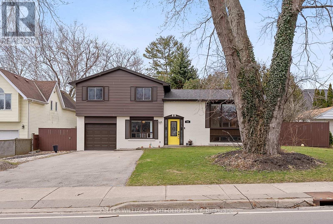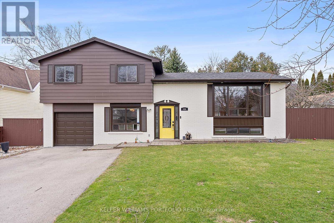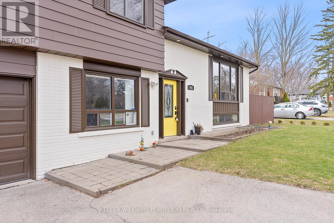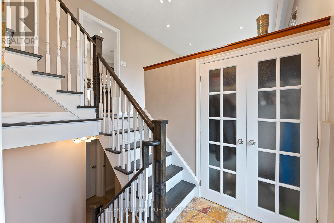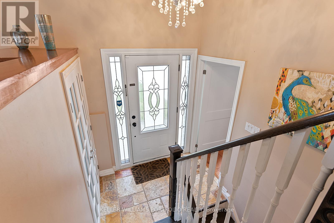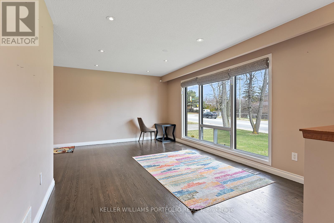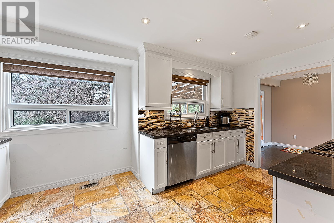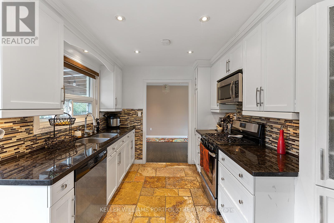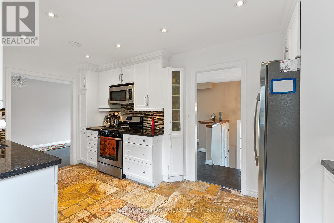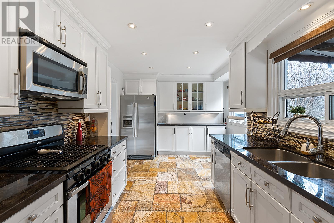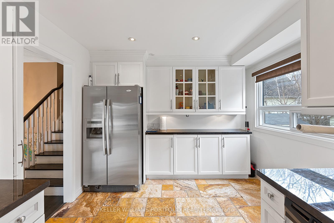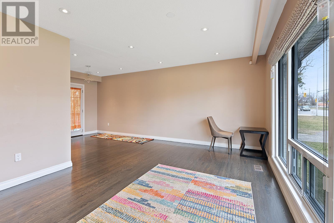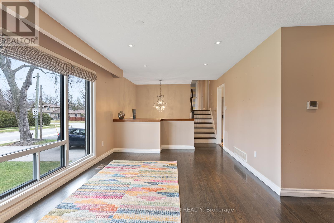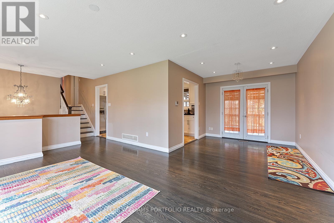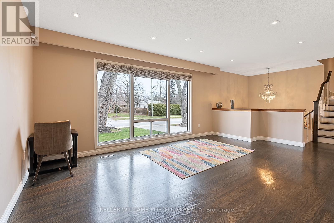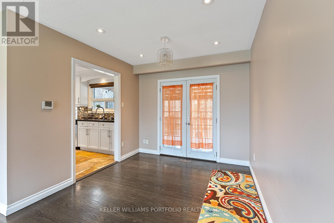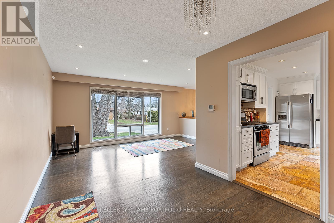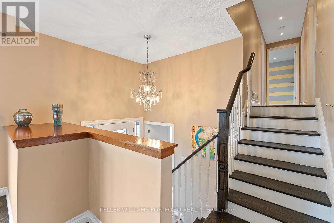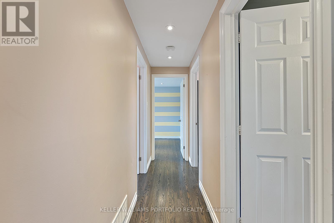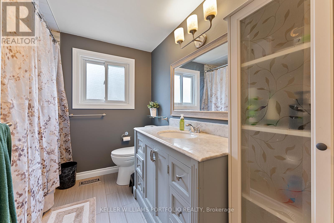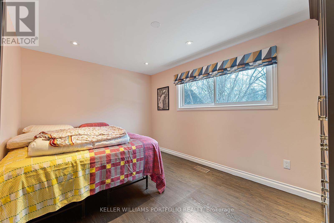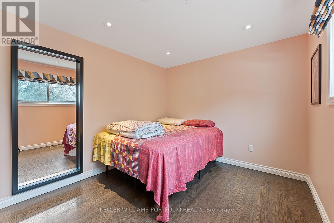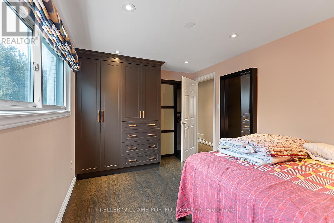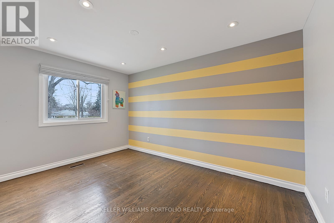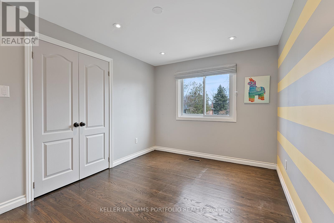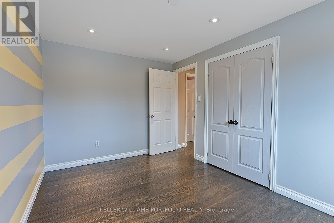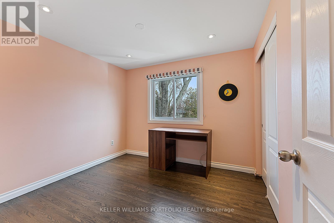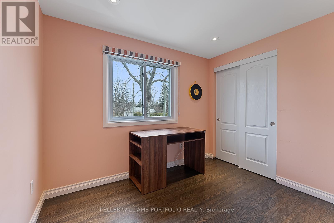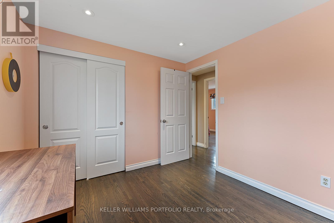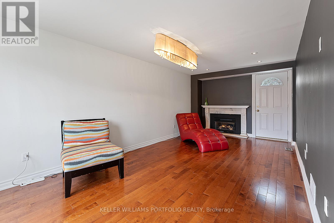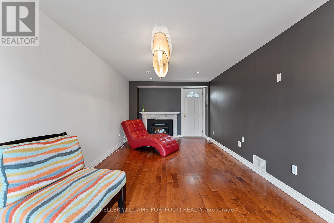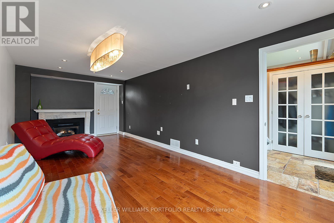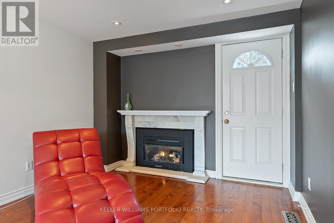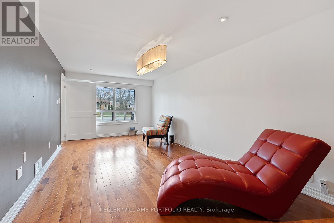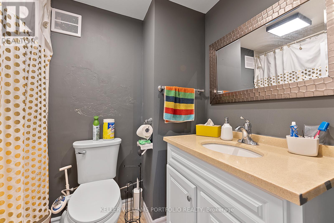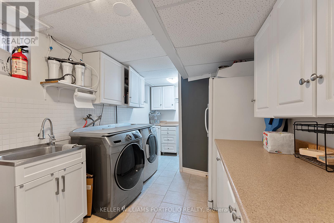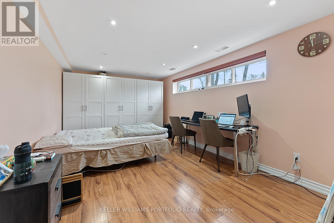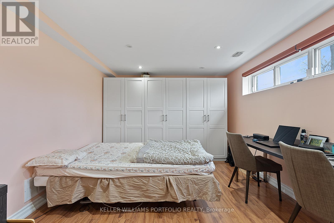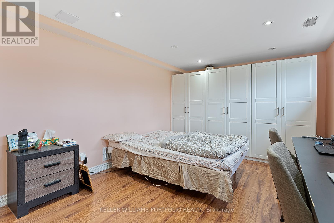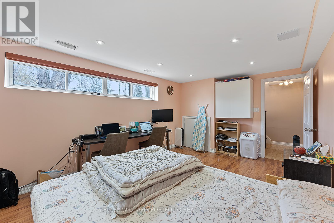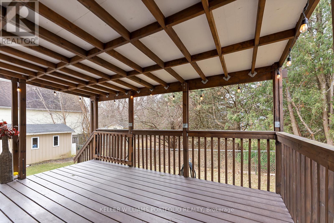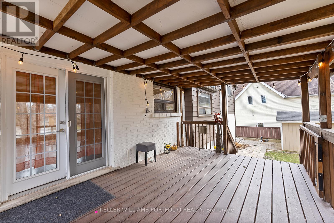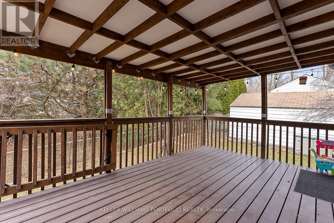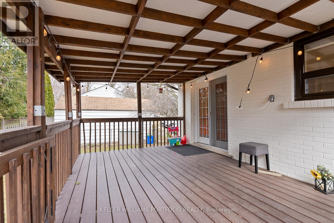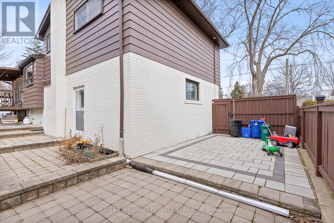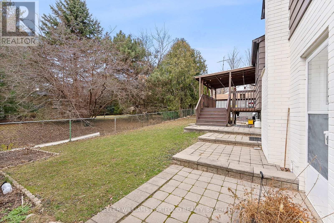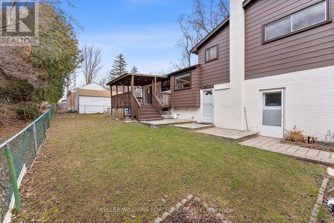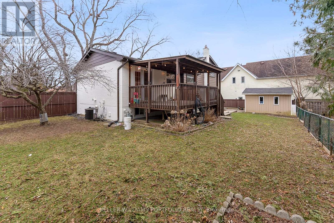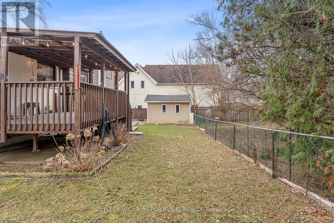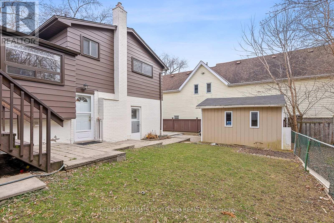466 Fourth Line Oakville, Ontario L6L 5A4
4 Bedroom
2 Bathroom
1,100 - 1,500 ft2
Fireplace
Central Air Conditioning
Forced Air
$3,950 Monthly
Charming home set in a desirable, high demand neighbourhood in south Oakville. Family room with fireplace, living/dining room with w/o to wooden deck on private backyard, finished basement with 1 bedroom and 4pce bath. Hardwood floors, S/S appliances, plenty of parking. Close to schools, lake, parks, library & YMCA (id:50886)
Property Details
| MLS® Number | W12352843 |
| Property Type | Single Family |
| Community Name | 1020 - WO West |
| Equipment Type | Water Heater |
| Parking Space Total | 5 |
| Rental Equipment Type | Water Heater |
Building
| Bathroom Total | 2 |
| Bedrooms Above Ground | 3 |
| Bedrooms Below Ground | 1 |
| Bedrooms Total | 4 |
| Appliances | Dishwasher, Dryer, Microwave, Stove, Washer, Refrigerator |
| Basement Development | Finished |
| Basement Type | N/a (finished) |
| Construction Style Attachment | Detached |
| Construction Style Split Level | Sidesplit |
| Cooling Type | Central Air Conditioning |
| Exterior Finish | Aluminum Siding, Brick |
| Fireplace Present | Yes |
| Flooring Type | Hardwood, Tile |
| Foundation Type | Concrete |
| Heating Fuel | Natural Gas |
| Heating Type | Forced Air |
| Size Interior | 1,100 - 1,500 Ft2 |
| Type | House |
| Utility Water | Municipal Water |
Parking
| Attached Garage | |
| Garage |
Land
| Acreage | No |
| Sewer | Sanitary Sewer |
Rooms
| Level | Type | Length | Width | Dimensions |
|---|---|---|---|---|
| Second Level | Bedroom | 4.1 m | 2.8 m | 4.1 m x 2.8 m |
| Second Level | Bedroom 2 | 3 m | 2.8 m | 3 m x 2.8 m |
| Second Level | Bedroom 3 | 4 m | 2.2 m | 4 m x 2.2 m |
| Basement | Bedroom 4 | 4.9 m | 3.3 m | 4.9 m x 3.3 m |
| Lower Level | Family Room | 6 m | 3 m | 6 m x 3 m |
| Main Level | Living Room | 5.8 m | 3.5 m | 5.8 m x 3.5 m |
| Main Level | Dining Room | 6.3 m | 2.8 m | 6.3 m x 2.8 m |
| Main Level | Kitchen | 4.3 m | 3.2 m | 4.3 m x 3.2 m |
https://www.realtor.ca/real-estate/28751247/466-fourth-line-oakville-wo-west-1020-wo-west
Contact Us
Contact us for more information
Sabine El Ghali
Broker
sabineghali.com/
Keller Williams Portfolio Realty
3284 Yonge Street #100
Toronto, Ontario M4N 3M7
3284 Yonge Street #100
Toronto, Ontario M4N 3M7
(416) 864-3888
(416) 864-3859
HTTP://www.kwportfolio.ca

