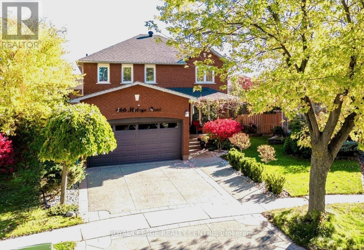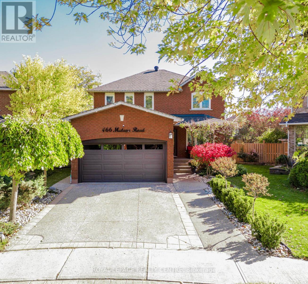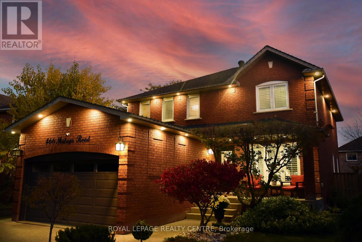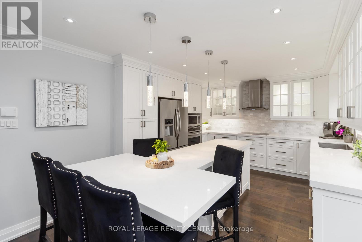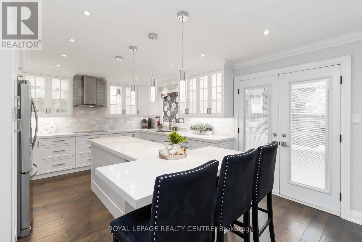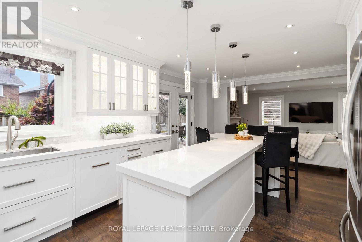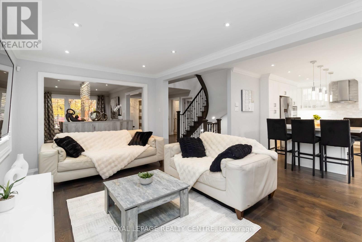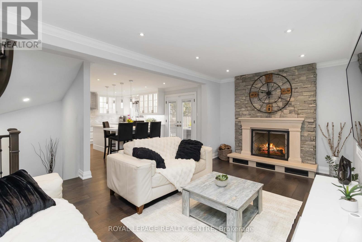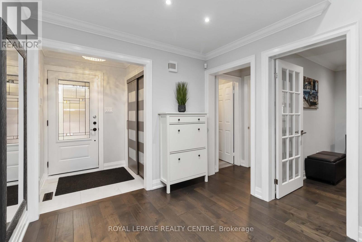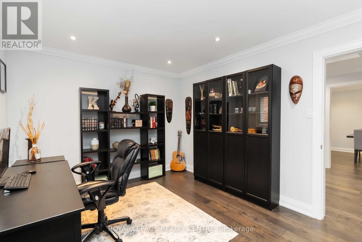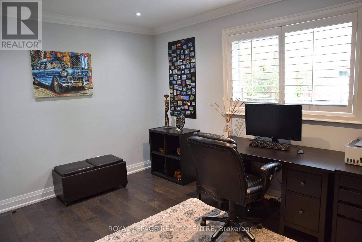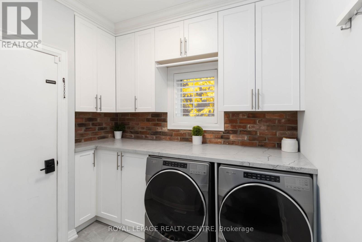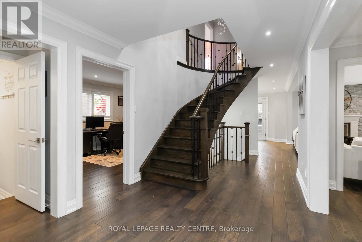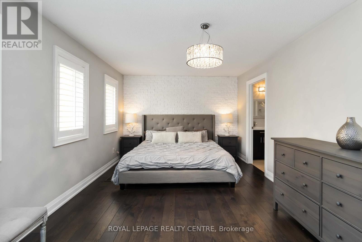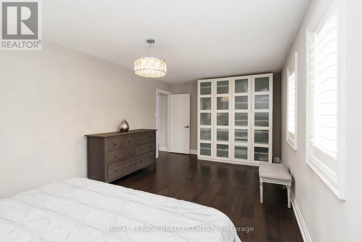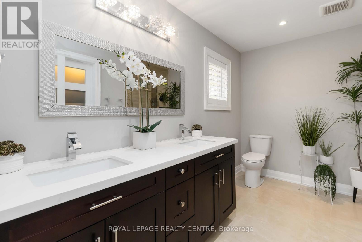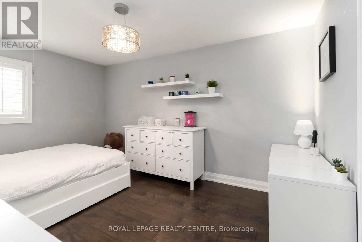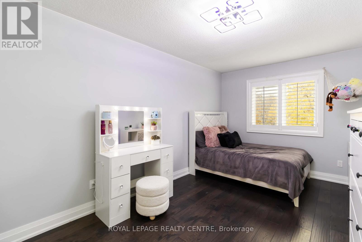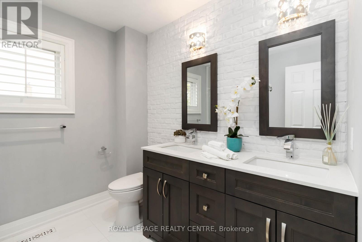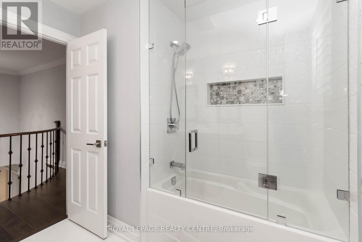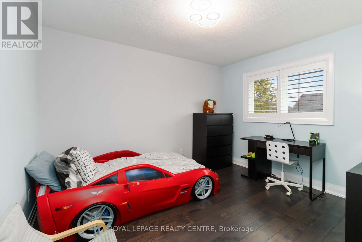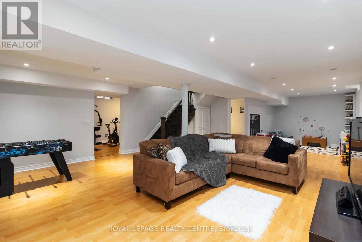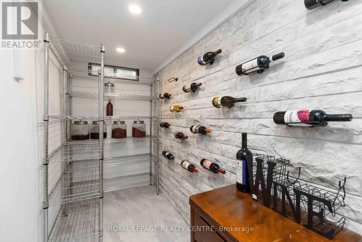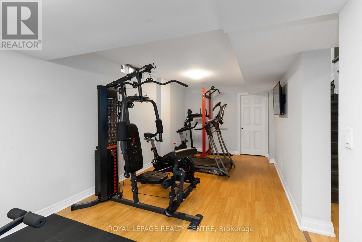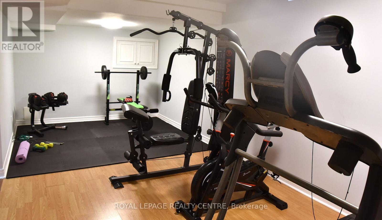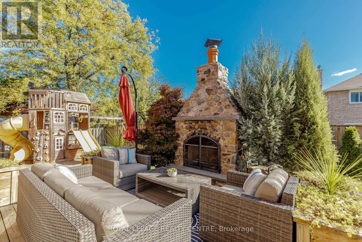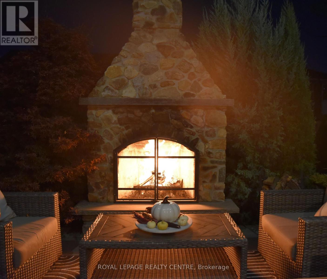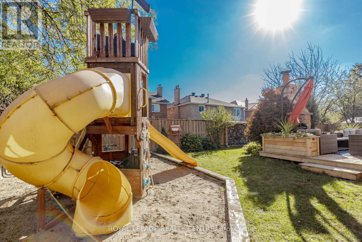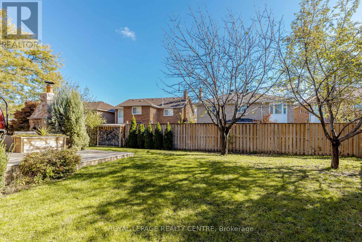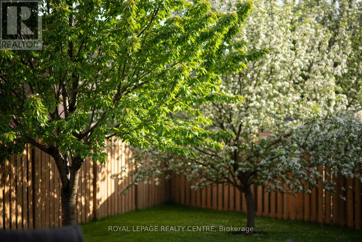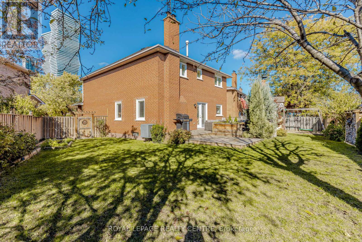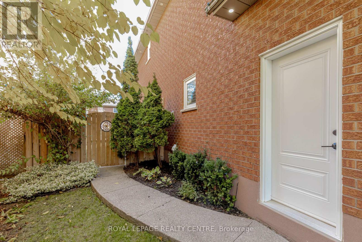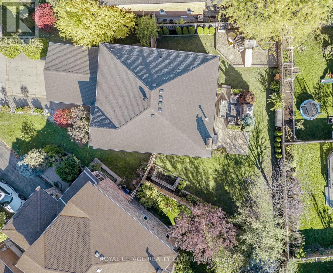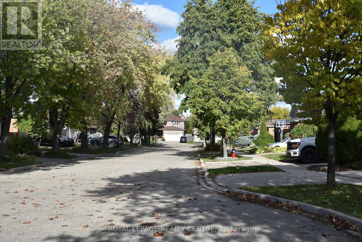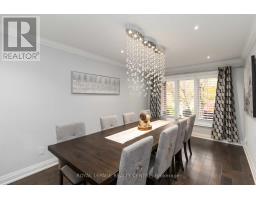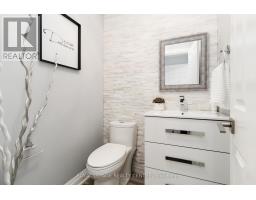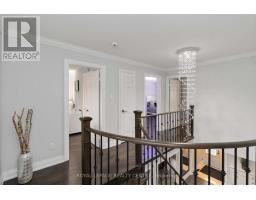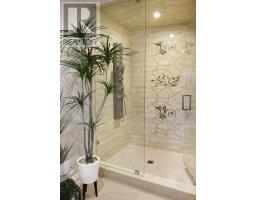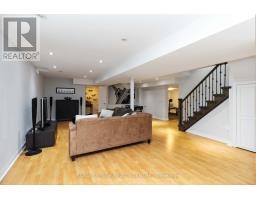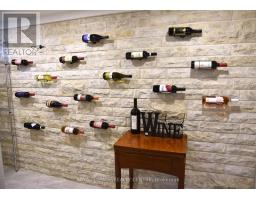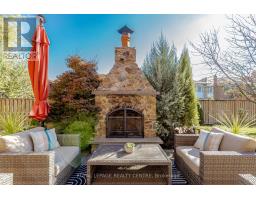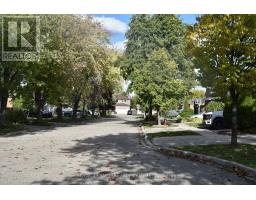466 Malaga Road Mississauga, Ontario L5B 3W2
$1,599,900
Discover this beautifully renovated and maintained executive home on a quiet tree lined street in the heart of Mississauga, just a short walk from Square One Shopping Centre. This home has everything you need - bright kitchen with quartz countertop, spacious home office, home gym and two custom made stone fireplaces to keep you evenings cozy and warm. The main level features a sophisticated open-concept design that seamlessly connects custom made kitchen to the great room, highlighted by a cozy wood burning fireplace. A spacious and private main floor office provides perfect dedicated space for remote work. Upstairs roomy bedrooms offer large closets. Spacious fully finished basement includes a dedicated exercise room. Step outside to a professionally designed and landscaped backyard sanctuary sitting on a large, extra wide corner lot. Relax or entertain on the spacious deck by wood burning stone outdoor fireplace, surrounded by trees, flowers and shrubs that provide added privacy. Vegetable garden ready to grow. Kept green by automated irrigation system and illuminated by nighttime lighting and potlights. Enjoy exceptional convenience, located minutes from top rated schools and all major highways. (id:50886)
Property Details
| MLS® Number | W12510290 |
| Property Type | Single Family |
| Community Name | Fairview |
| Equipment Type | Water Heater |
| Features | Irregular Lot Size, Carpet Free |
| Parking Space Total | 4 |
| Rental Equipment Type | Water Heater |
| Structure | Patio(s), Porch |
Building
| Bathroom Total | 4 |
| Bedrooms Above Ground | 4 |
| Bedrooms Total | 4 |
| Age | 31 To 50 Years |
| Amenities | Fireplace(s) |
| Appliances | Central Vacuum, Water Heater, Cooktop, Dishwasher, Dryer, Garage Door Opener, Microwave, Stove, Washer, Window Coverings, Refrigerator |
| Basement Development | Finished |
| Basement Type | N/a (finished) |
| Construction Style Attachment | Detached |
| Cooling Type | Central Air Conditioning |
| Exterior Finish | Brick |
| Fireplace Present | Yes |
| Flooring Type | Hardwood, Laminate |
| Foundation Type | Poured Concrete |
| Half Bath Total | 2 |
| Heating Fuel | Natural Gas |
| Heating Type | Forced Air |
| Stories Total | 2 |
| Size Interior | 2,000 - 2,500 Ft2 |
| Type | House |
| Utility Water | Municipal Water |
Parking
| Attached Garage | |
| Garage |
Land
| Acreage | No |
| Landscape Features | Landscaped, Lawn Sprinkler |
| Sewer | Sanitary Sewer |
| Size Depth | 123 Ft ,8 In |
| Size Frontage | 29 Ft ,6 In |
| Size Irregular | 29.5 X 123.7 Ft |
| Size Total Text | 29.5 X 123.7 Ft |
Rooms
| Level | Type | Length | Width | Dimensions |
|---|---|---|---|---|
| Second Level | Primary Bedroom | 3.45 m | 6.1 m | 3.45 m x 6.1 m |
| Second Level | Bedroom 2 | 3.04 m | 4.93 m | 3.04 m x 4.93 m |
| Second Level | Bedroom 3 | 3.03 m | 4.44 m | 3.03 m x 4.44 m |
| Second Level | Bedroom 4 | 3.21 m | 3.63 m | 3.21 m x 3.63 m |
| Basement | Recreational, Games Room | 10.57 m | 5.83 m | 10.57 m x 5.83 m |
| Basement | Exercise Room | 2.9 m | 6 m | 2.9 m x 6 m |
| Main Level | Kitchen | 3.47 m | 6.01 m | 3.47 m x 6.01 m |
| Main Level | Great Room | 3 m | 5.47 m | 3 m x 5.47 m |
| Main Level | Dining Room | 3.09 m | 5.15 m | 3.09 m x 5.15 m |
| Main Level | Office | 3.15 m | 3.91 m | 3.15 m x 3.91 m |
https://www.realtor.ca/real-estate/29068284/466-malaga-road-mississauga-fairview-fairview
Contact Us
Contact us for more information
Chris Zborowski
Broker
therealtorbrothers.com/
2150 Hurontario Street
Mississauga, Ontario L5B 1M8
(905) 279-8300
(905) 279-5344
www.royallepagerealtycentre.ca/
Matt Zborowski
Salesperson
www.therealtorbrothers.com/
2150 Hurontario Street
Mississauga, Ontario L5B 1M8
(905) 279-8300
(905) 279-5344
www.royallepagerealtycentre.ca/

