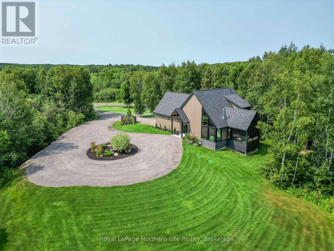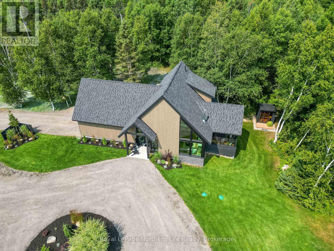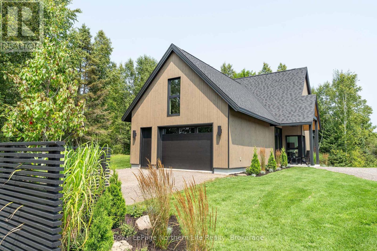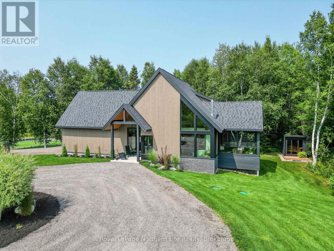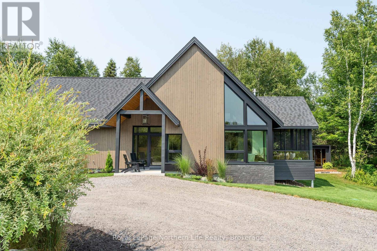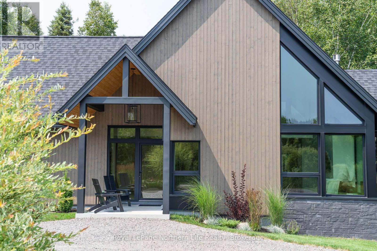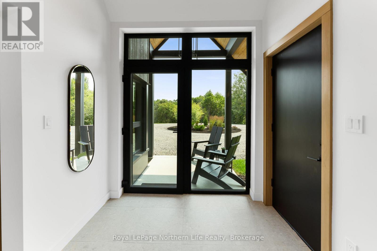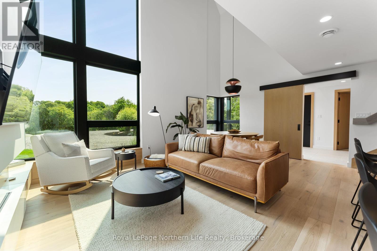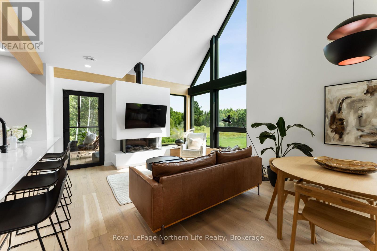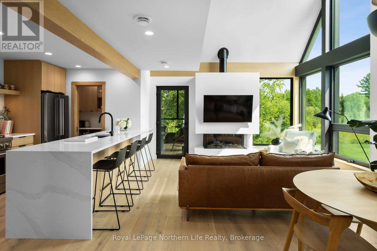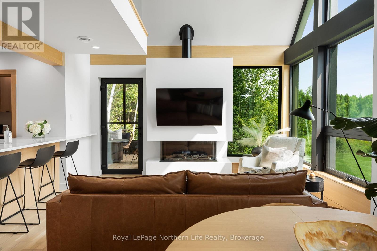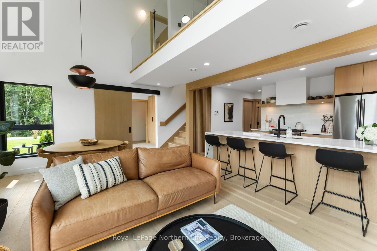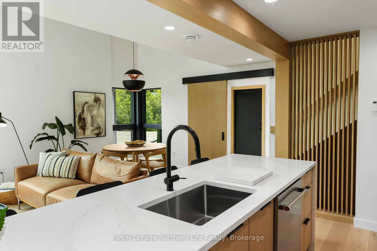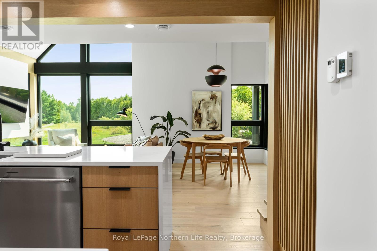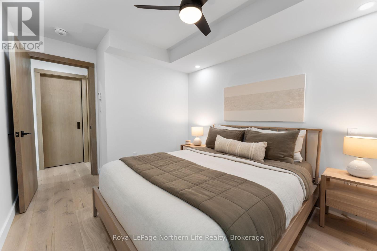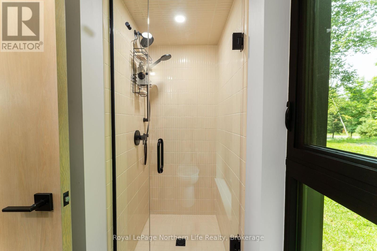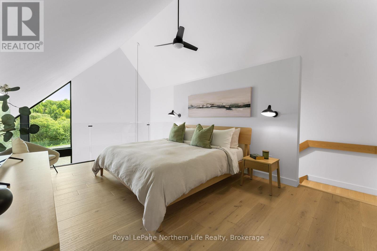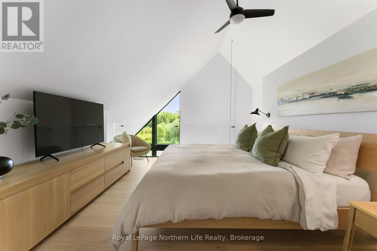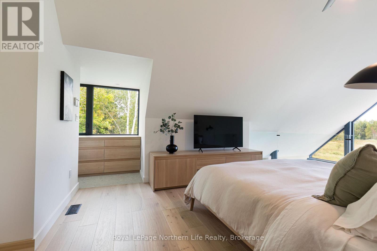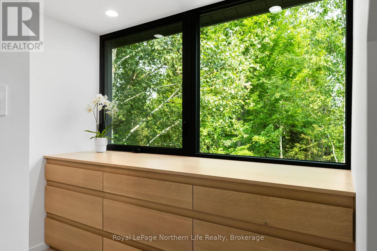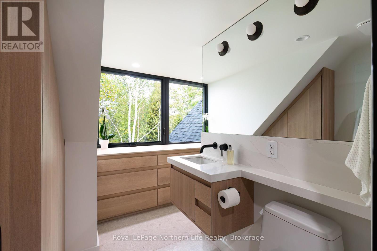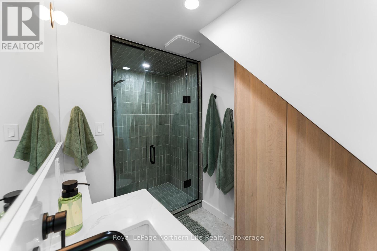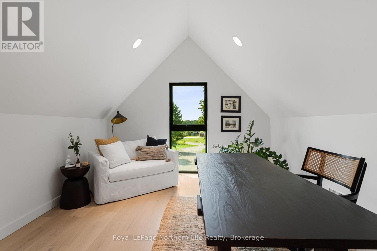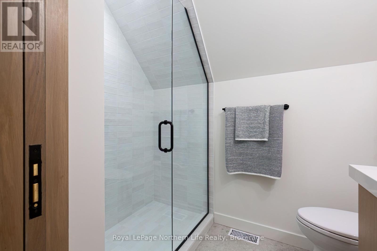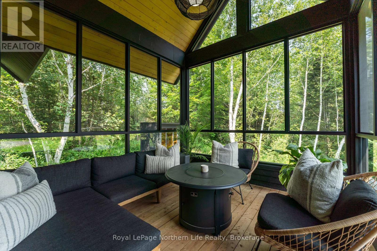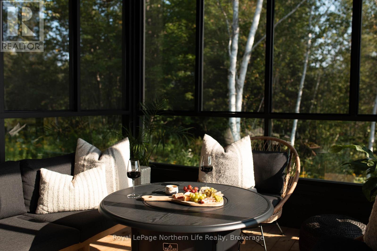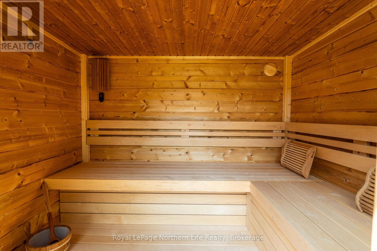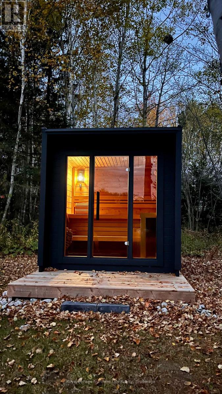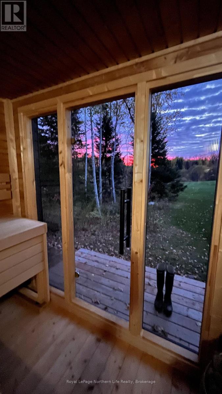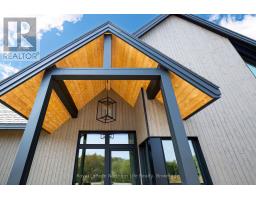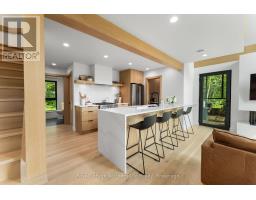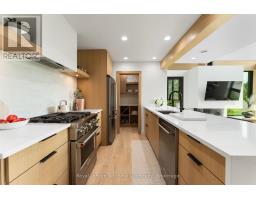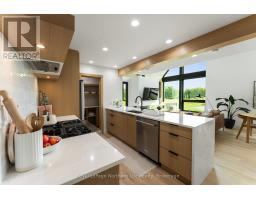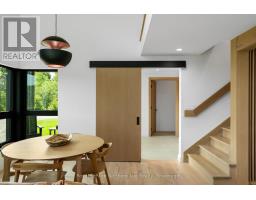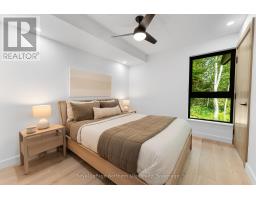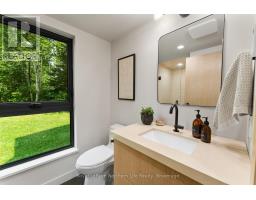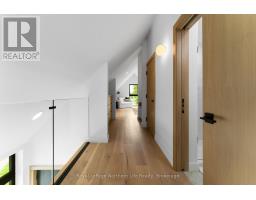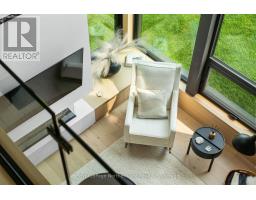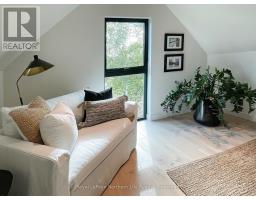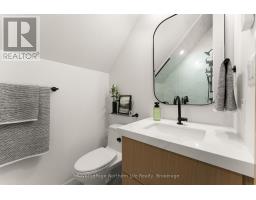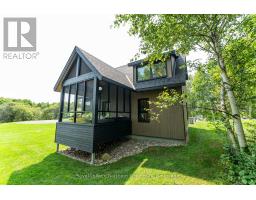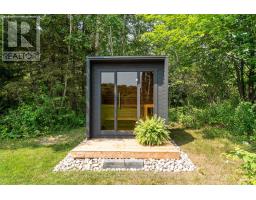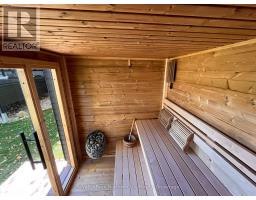466 Ouellette Road East Ferris, Ontario P0H 1K0
$1,350,000
Welcome to 466 Ouellette Road, East Ferris a true architectural masterpiece designed by Larocque Elder Architects, inspired by the elegance of Scandinavian living and constructed with sustainability, comfort, and longevity at its core. Set on 2.47 acres of pristine landscape, this extraordinary property offers the ultimate retreat, blending luxury with nature while being only 15 minutes from North Bay. Flooded with natural light, the interior showcases 1800 sq ft of soaring two-storey cathedral ceilings and expansive triple-pane tinted windows that frame serene woodland views. The exterior's harmonious blend of Maibec wood siding, stonework, and custom metal accents complements the landscape, while inside, a soothing palette of natural materials creates warmth and tranquility. White oak details, custom millwork, engineered hardwood, and quartz surfaces elevate every room with timeless sophistication. Unique architectural features including a cantilevered loft and a dramatic glass-railed catwalk deliver a sense of openness and distinction found in few homes. Modern comfort is ensured with radiant in-floor heating on the main level and baths, forced air propane heating, central air, a Flare propane fireplace, and a whole-home automatic generator. Outdoor maintenance is simplified with a Bluetooth irrigation system. Unwind in the screened-in room overlooking the woods and meadow, or indulge in the Bluetooth-controlled sauna with HUUM heater for a private spa-like experience. A dedicated office with fiber optic internet supports remote work, while its flexible design also suits an in-law or teen suite. Pride of ownership radiates throughout this remarkable 2 bed/3 bath residence, where every detail has been carefully curated to balance luxury and function. 466 Ouellette Road is more than a home, it is an inspired lifestyle, offering peace, privacy, and unparalleled craftsmanship in a breathtaking country setting. (id:50886)
Property Details
| MLS® Number | X12439513 |
| Property Type | Single Family |
| Community Name | East Ferris |
| Community Features | School Bus |
| Features | Wooded Area, Carpet Free, Sauna |
| Parking Space Total | 10 |
| Structure | Shed |
| View Type | View |
Building
| Bathroom Total | 3 |
| Bedrooms Above Ground | 2 |
| Bedrooms Total | 2 |
| Age | 0 To 5 Years |
| Amenities | Fireplace(s) |
| Appliances | Dishwasher, Dryer, Sauna, Stove, Washer, Refrigerator |
| Construction Style Attachment | Detached |
| Cooling Type | Central Air Conditioning |
| Exterior Finish | Hardboard, Stone |
| Fireplace Present | Yes |
| Fireplace Total | 1 |
| Foundation Type | Slab |
| Heating Fuel | Propane |
| Heating Type | Forced Air |
| Stories Total | 2 |
| Size Interior | 1,500 - 2,000 Ft2 |
| Type | House |
| Utility Power | Generator |
| Utility Water | Drilled Well |
Parking
| Attached Garage | |
| Garage |
Land
| Acreage | Yes |
| Sewer | Septic System |
| Size Depth | 385 Ft ,2 In |
| Size Frontage | 279 Ft ,6 In |
| Size Irregular | 279.5 X 385.2 Ft |
| Size Total Text | 279.5 X 385.2 Ft|2 - 4.99 Acres |
| Zoning Description | A |
Rooms
| Level | Type | Length | Width | Dimensions |
|---|---|---|---|---|
| Second Level | Bathroom | 2.35 m | 1.5 m | 2.35 m x 1.5 m |
| Second Level | Primary Bedroom | 5.07 m | 3.65 m | 5.07 m x 3.65 m |
| Second Level | Bathroom | 3.92 m | 1.61 m | 3.92 m x 1.61 m |
| Second Level | Office | 5.17 m | 3.68 m | 5.17 m x 3.68 m |
| Main Level | Foyer | 3.03 m | 2.37 m | 3.03 m x 2.37 m |
| Main Level | Living Room | 6.11 m | 4.15 m | 6.11 m x 4.15 m |
| Main Level | Kitchen | 3.86 m | 2.77 m | 3.86 m x 2.77 m |
| Main Level | Sunroom | 3.53 m | 3.4 m | 3.53 m x 3.4 m |
| Main Level | Bedroom | 3.24 m | 2.86 m | 3.24 m x 2.86 m |
| Main Level | Bathroom | 2.72 m | 1.69 m | 2.72 m x 1.69 m |
| Main Level | Utility Room | 2.53 m | 2.39 m | 2.53 m x 2.39 m |
Utilities
| Electricity | Installed |
https://www.realtor.ca/real-estate/28941770/466-ouellette-road-east-ferris-east-ferris
Contact Us
Contact us for more information
Lenka Eberhardt
Salesperson
117 Chippewa Street West
North Bay, Ontario P1B 6G3
(705) 472-2980

