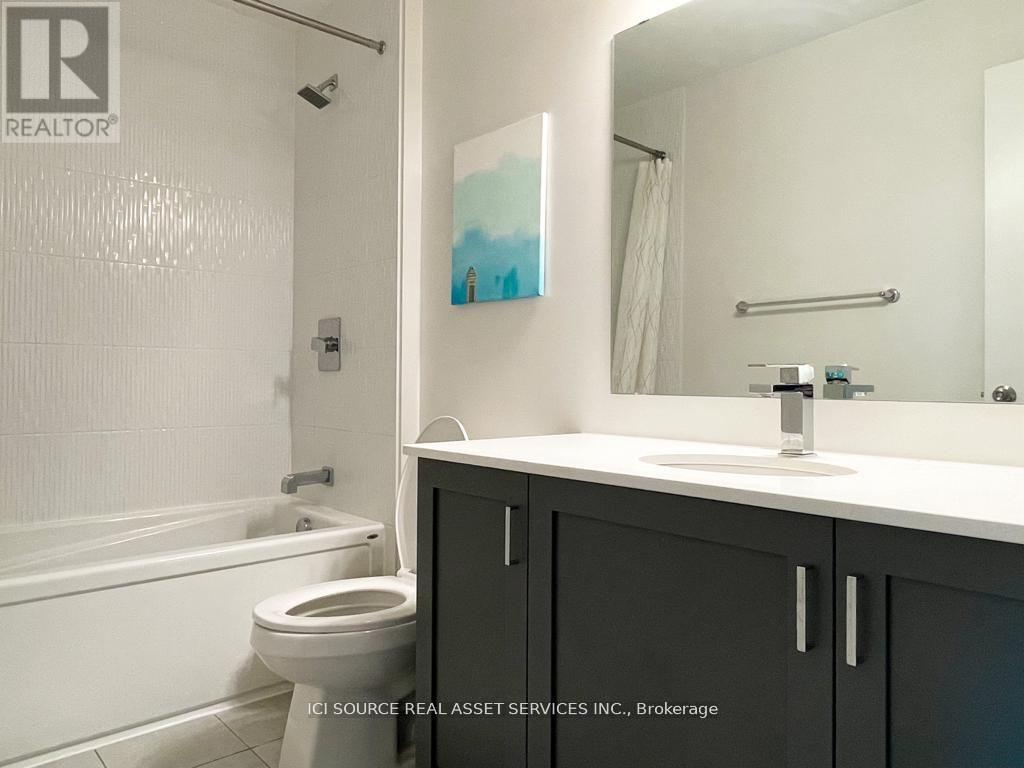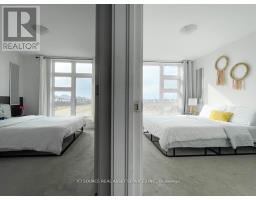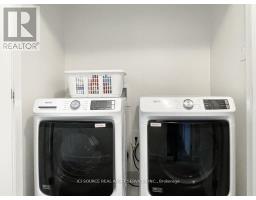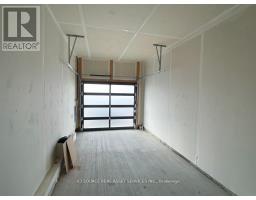466 Trident Mews Ottawa, Ontario K1T 0T2
$2,850 Monthly
Welcome to this gorgeous and modern 4-bedroom Urbandale townhouse (Endeavour Model) in the heart of Findlay Creeks prestigious community. This house features an elegant kitchen with a large island, pantry, fireplace, 2-storey ceiling in the living room, and many upgrades. Some of the upgrades include hardwood flooring, quartz counter, large windows, lots of natural light, and a large private bedroom with an interior door in the basement with its own full bathroom. The basement can be used as a rec room, an in-law suite, or as an additional bedroom. Within walking distance to shopping plaza, restaurants, and Cafes. **** EXTRAS **** *For Additional Property Details Click The Brochure Icon Below* (id:50886)
Property Details
| MLS® Number | X11024392 |
| Property Type | Single Family |
| Community Name | 2501 - Leitrim |
| ParkingSpaceTotal | 3 |
Building
| BathroomTotal | 4 |
| BedroomsAboveGround | 3 |
| BedroomsBelowGround | 1 |
| BedroomsTotal | 4 |
| BasementDevelopment | Finished |
| BasementType | N/a (finished) |
| ConstructionStyleAttachment | Attached |
| CoolingType | Central Air Conditioning |
| ExteriorFinish | Brick |
| FireplacePresent | Yes |
| HalfBathTotal | 1 |
| HeatingFuel | Natural Gas |
| HeatingType | Forced Air |
| StoriesTotal | 2 |
| SizeInterior | 1999.983 - 2499.9795 Sqft |
| Type | Row / Townhouse |
| UtilityWater | Municipal Water |
Parking
| Attached Garage |
Land
| Acreage | No |
| Sewer | Sanitary Sewer |
Rooms
| Level | Type | Length | Width | Dimensions |
|---|---|---|---|---|
| Second Level | Bedroom | 5.2 m | 4 m | 5.2 m x 4 m |
| Second Level | Bedroom 2 | 3 m | 3.96 m | 3 m x 3.96 m |
| Second Level | Bedroom 3 | 4.26 m | 2.8 m | 4.26 m x 2.8 m |
| Basement | Bedroom 4 | 7.6 m | 3.5 m | 7.6 m x 3.5 m |
| Ground Level | Living Room | 6 m | 4 m | 6 m x 4 m |
| Ground Level | Dining Room | 3.2 m | 3 m | 3.2 m x 3 m |
| Ground Level | Eating Area | 3.65 m | 2.5 m | 3.65 m x 2.5 m |
https://www.realtor.ca/real-estate/27685726/466-trident-mews-ottawa-2501-leitrim
Interested?
Contact us for more information
James Tasca
Broker of Record









































