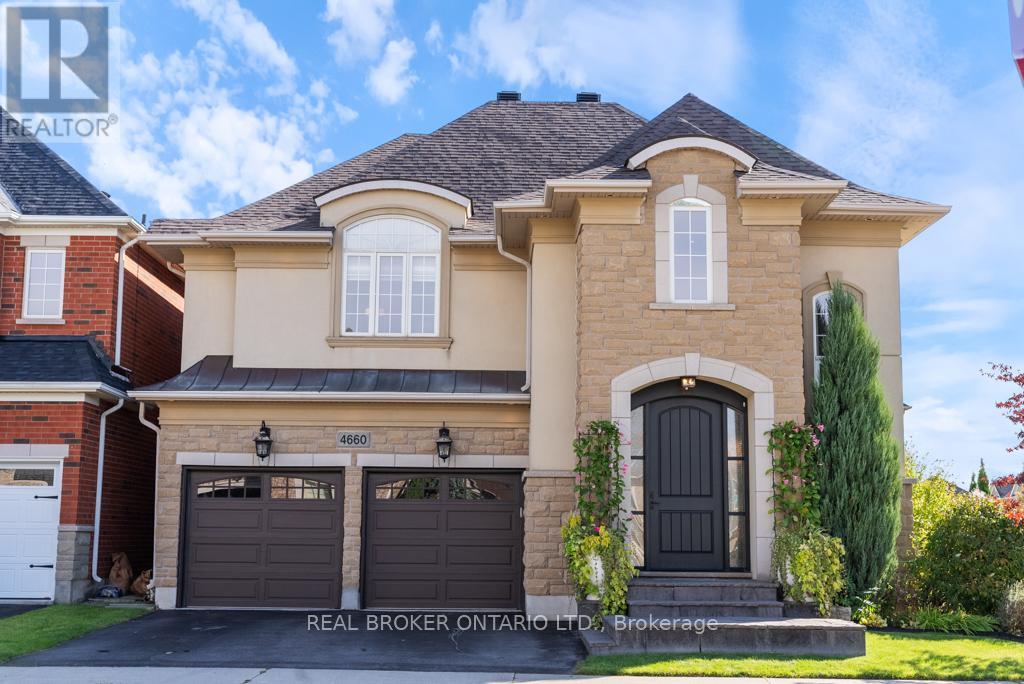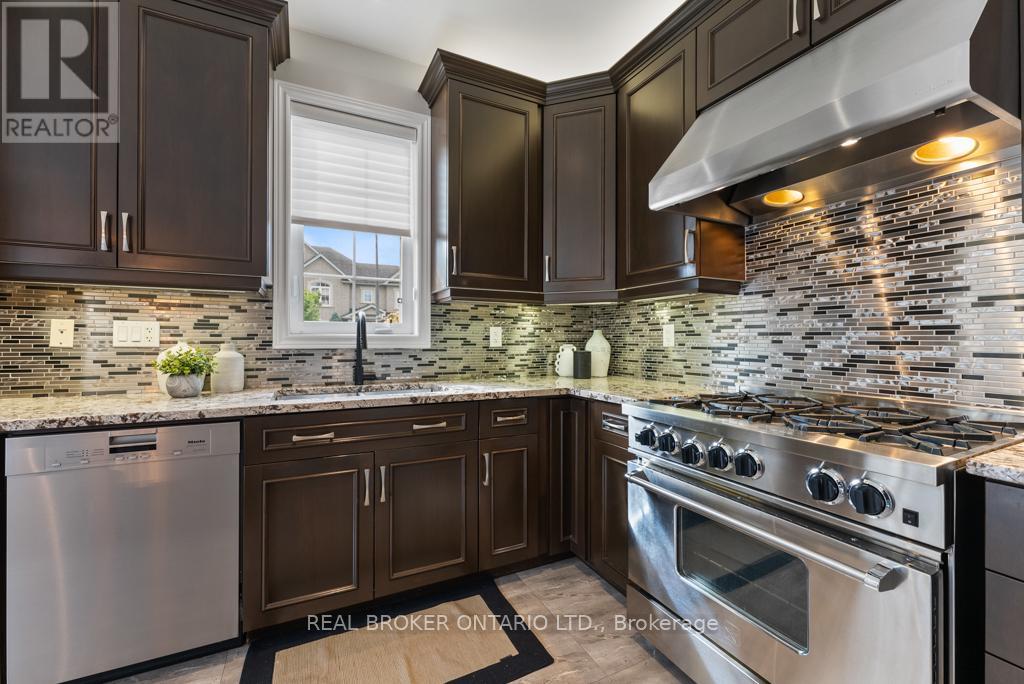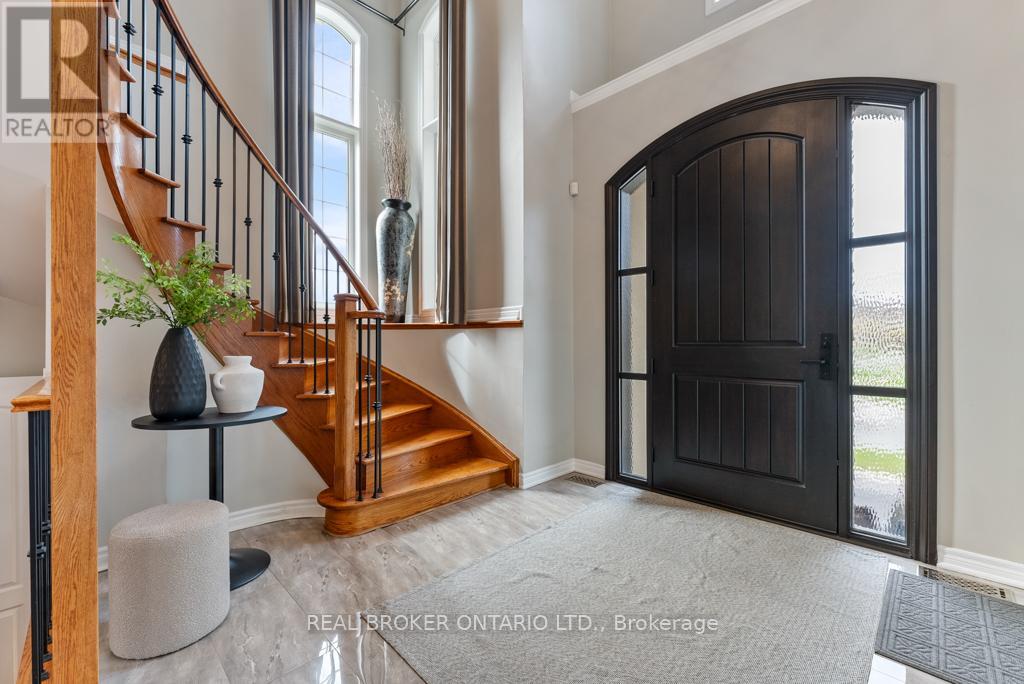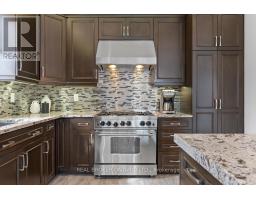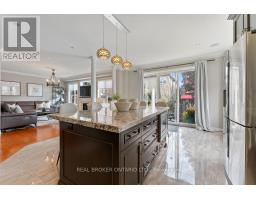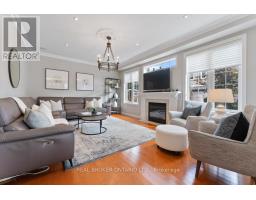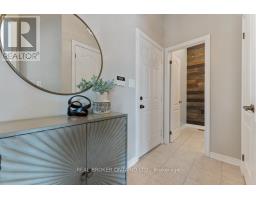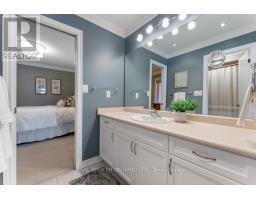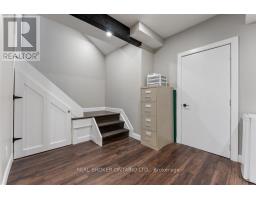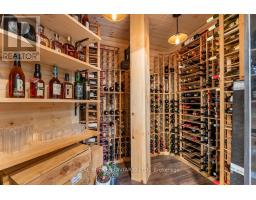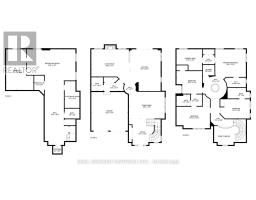4660 Bracknell Road Burlington, Ontario L7M 0E2
$1,799,900
Fall in love with this stunning 4-bedroom, 5 bath Fernbrook built home on a pie shaped lot. The custom upgrades start at the stone steps leading to an 8ft front door and continue throughout. The main floor boasts hardwood and tile, plaster crown moulding, 9ft ceilings, a gas fireplace in the spacious living room, a formal dining room, and a renovated powder room. The chef's Barzotti kitchen comes with a large granite island, SS appliances, an oversized fridge, and a 36"" 6-burner stoveperfect for entertaining! Upstairs, you'll find 4 generously sized bedrooms, a laundry room, 1 jack & jill 4pc bath, 1 ensuite 4pc bath, and an inviting primary ensuite with double sinks, a large tub, and a glass shower. The fully finished basement is the perfect retreat with a large rec room, 9ft ceilings, a powder room, a ceiling-mounted projector with a 100"" screen, surround sound, and a climate-controlled wine cellar holding over 600 bottles! Outside, custom stonework extends to the backyard, featuring a large patio, stone fountain, pine garden shed, irrigation system, and an expanded fenced side yard for extra space. Located in the heart of Alton Village, close to the 407, QEW, schools, parks, and shopsthis home truly shines from top to bottom! (id:50886)
Open House
This property has open houses!
2:00 pm
Ends at:4:00 pm
Property Details
| MLS® Number | W9390976 |
| Property Type | Single Family |
| Community Name | Alton |
| ParkingSpaceTotal | 4 |
Building
| BathroomTotal | 5 |
| BedroomsAboveGround | 4 |
| BedroomsTotal | 4 |
| Amenities | Fireplace(s) |
| Appliances | Dishwasher, Dryer, Microwave, Range, Refrigerator, Stove, Washer, Window Coverings |
| BasementDevelopment | Finished |
| BasementType | Full (finished) |
| ConstructionStyleAttachment | Detached |
| CoolingType | Central Air Conditioning |
| ExteriorFinish | Stone, Stucco |
| FireplacePresent | Yes |
| FoundationType | Poured Concrete |
| HalfBathTotal | 1 |
| HeatingFuel | Natural Gas |
| HeatingType | Forced Air |
| StoriesTotal | 2 |
| Type | House |
| UtilityWater | Municipal Water |
Parking
| Attached Garage |
Land
| Acreage | No |
| Sewer | Sanitary Sewer |
| SizeFrontage | 44 Ft ,2 In |
| SizeIrregular | 44.23 Ft |
| SizeTotalText | 44.23 Ft |
| ZoningDescription | Ral1 |
Rooms
| Level | Type | Length | Width | Dimensions |
|---|---|---|---|---|
| Second Level | Bedroom | 5.13 m | 3.3 m | 5.13 m x 3.3 m |
| Second Level | Bedroom | 3.91 m | 3.45 m | 3.91 m x 3.45 m |
| Second Level | Bedroom | 4.7 m | 4.55 m | 4.7 m x 4.55 m |
| Second Level | Bedroom | 4.55 m | 2.97 m | 4.55 m x 2.97 m |
| Second Level | Bathroom | 3.44 m | 1.61 m | 3.44 m x 1.61 m |
| Second Level | Bathroom | 3.68 m | 3.26 m | 3.68 m x 3.26 m |
| Basement | Recreational, Games Room | 7.47 m | 4.75 m | 7.47 m x 4.75 m |
| Basement | Other | 1.5 m | 2.87 m | 1.5 m x 2.87 m |
| Main Level | Dining Room | 5.49 m | 3.78 m | 5.49 m x 3.78 m |
| Main Level | Kitchen | 4.72 m | 6.38 m | 4.72 m x 6.38 m |
| Main Level | Living Room | 5.92 m | 5.36 m | 5.92 m x 5.36 m |
| Main Level | Bathroom | 1 m | 1 m | 1 m x 1 m |
https://www.realtor.ca/real-estate/27527100/4660-bracknell-road-burlington-alton-alton
Interested?
Contact us for more information
Andrea Leigh Mcdonald
Salesperson
4145 North Service Rd 2nd Flr #c
Burlington, Ontario L7L 4X6

