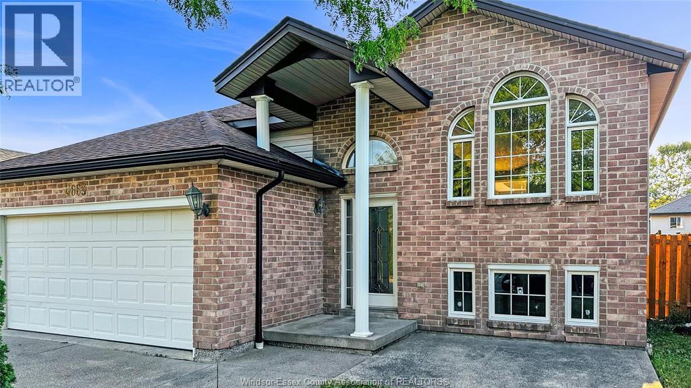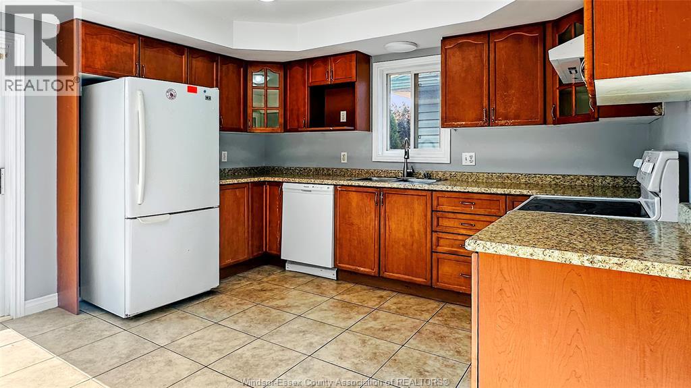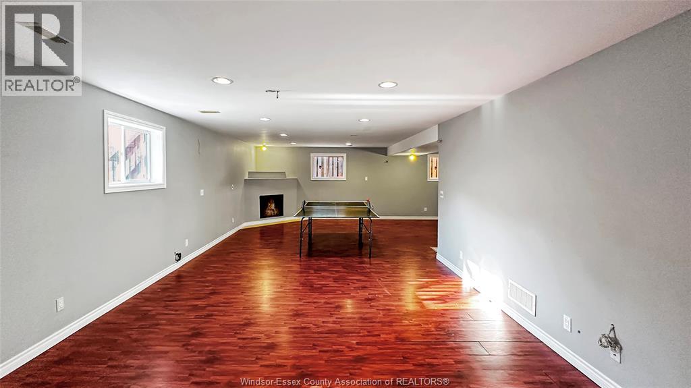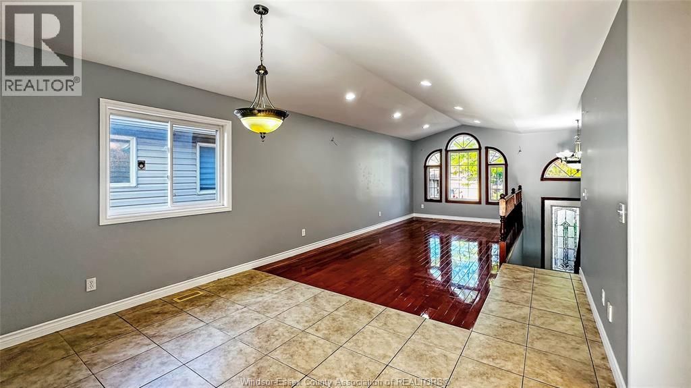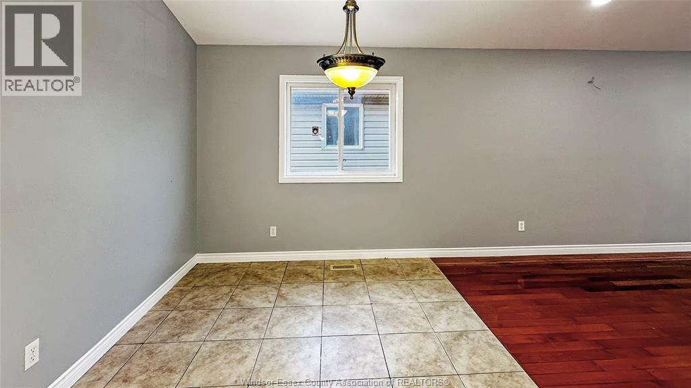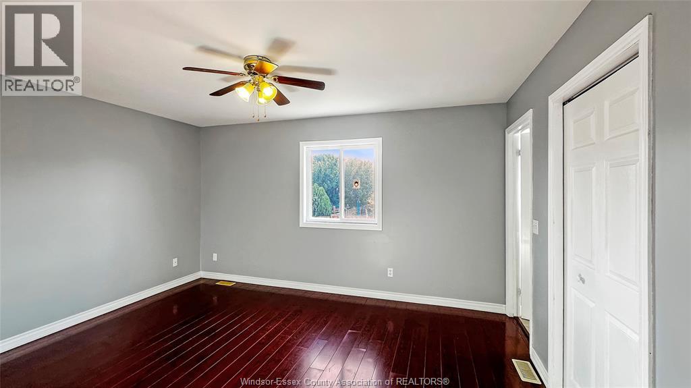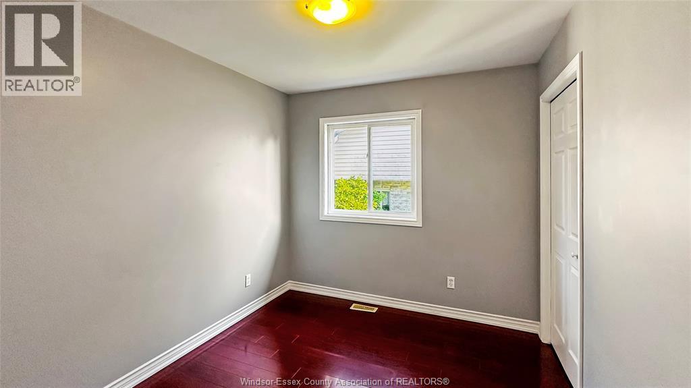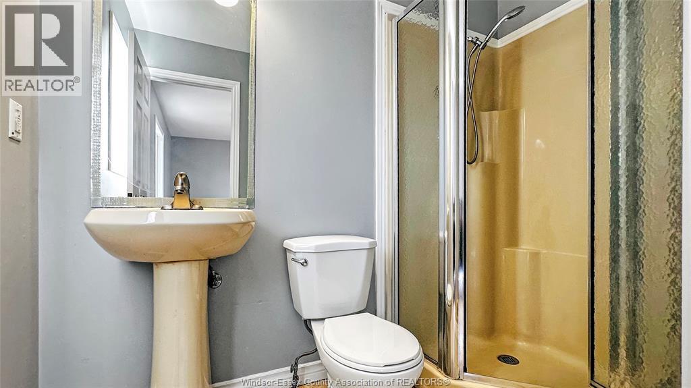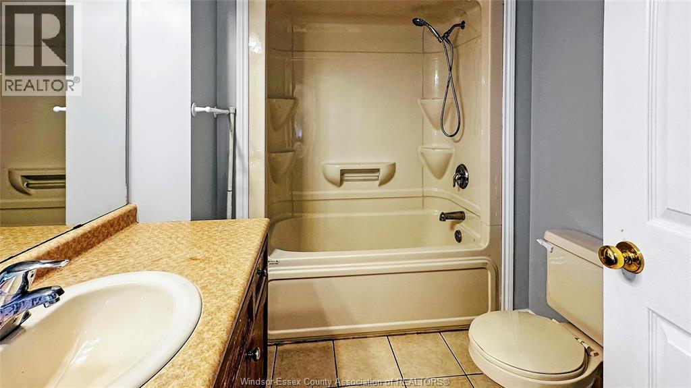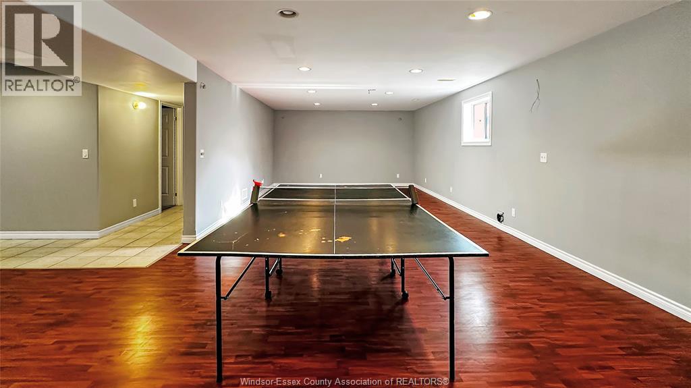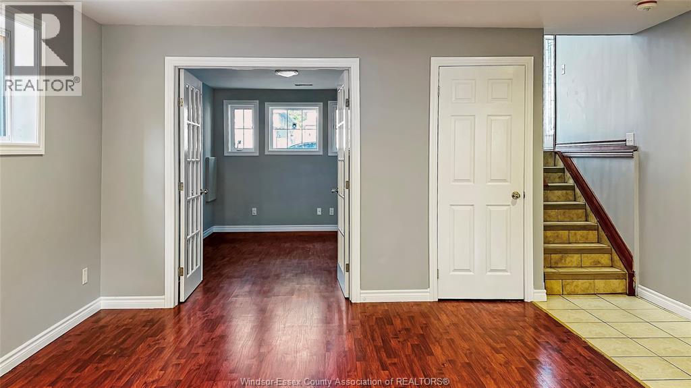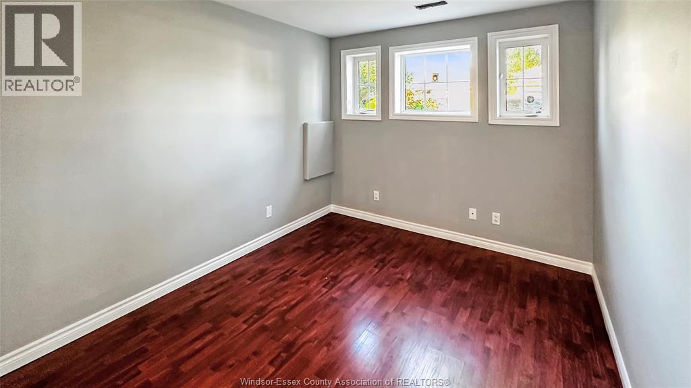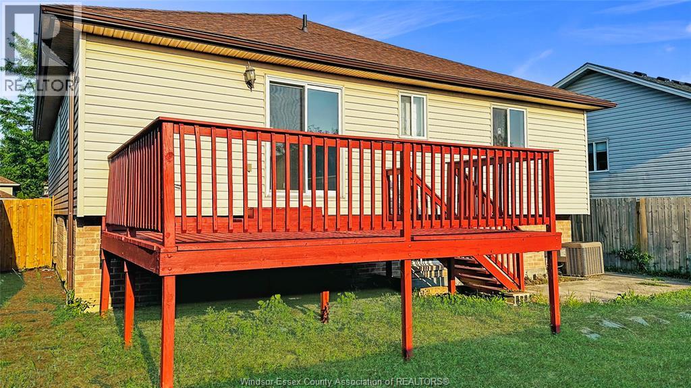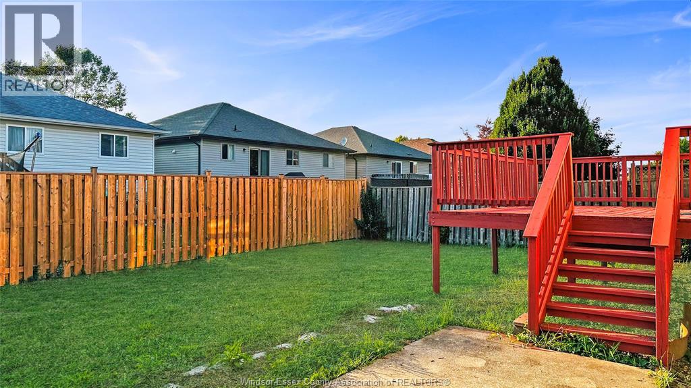4663 Helsinki Crescent Windsor, Ontario N9G 3G2
$2,600 Monthly
OFFERING IMMEDIATE POSSESSION! SPECTACULAR RAISED RANCH IN THE MOST DESIRABLE SOUTH WINDSOR LOCATION. BEAUTIFUL FOYER LEADS YOU TO OVERSIZE OPEN CONCEPT LIVING, DINING AREA, AND KITCHEN WITH EATING AREA. SLIDING DOORS TO DECK TO ENJOY YOUR PRIVATE FENCED-IN BACK YARD. 3 SPACIOUS BEDROOMS AND 2 BATHROOMS ON THE MAIN FLOOR AND OFFICE. FULLY FINISHED LOWER LEVEL WITH FAMILY ROOM WITH FIREPLACE, ADDITIONAL ROCM, AND LAUNDRY AREA. FANTASTIC LOCATION CLOSE TO ALL AMENITIES & SCHOOLS INCLUDING TALBOT TRAIL. A FEW MINUTES' DRIVE TO THE US BORDER. PRICE TO SELL (id:50886)
Property Details
| MLS® Number | 25028674 |
| Property Type | Single Family |
| Features | Double Width Or More Driveway, Finished Driveway, Front Driveway |
| Pool Type | Above Ground Pool |
Building
| Bathroom Total | 2 |
| Bedrooms Above Ground | 3 |
| Bedrooms Below Ground | 1 |
| Bedrooms Total | 4 |
| Appliances | Dishwasher, Dryer, Microwave Range Hood Combo, Refrigerator, Stove, Washer |
| Architectural Style | Bungalow, Raised Ranch |
| Constructed Date | 2004 |
| Construction Style Attachment | Detached |
| Cooling Type | Central Air Conditioning |
| Exterior Finish | Aluminum/vinyl, Brick |
| Fireplace Fuel | Gas |
| Fireplace Present | Yes |
| Fireplace Type | Insert |
| Flooring Type | Carpeted, Ceramic/porcelain, Laminate |
| Foundation Type | Concrete |
| Heating Fuel | Natural Gas |
| Heating Type | Forced Air, Furnace |
| Stories Total | 1 |
| Type | House |
Parking
| Garage |
Land
| Acreage | No |
| Fence Type | Fence |
| Landscape Features | Landscaped |
| Size Irregular | 44.47 X 105 Ft |
| Size Total Text | 44.47 X 105 Ft |
| Zoning Description | Res |
Rooms
| Level | Type | Length | Width | Dimensions |
|---|---|---|---|---|
| Basement | Laundry Room | Measurements not available | ||
| Basement | Living Room/fireplace | Measurements not available | ||
| Basement | Recreation Room | Measurements not available | ||
| Main Level | 3pc Ensuite Bath | Measurements not available | ||
| Main Level | 4pc Bathroom | Measurements not available | ||
| Main Level | Laundry Room | Measurements not available | ||
| Main Level | Bedroom | Measurements not available | ||
| Main Level | Bedroom | Measurements not available | ||
| Main Level | Primary Bedroom | Measurements not available | ||
| Main Level | Office | Measurements not available | ||
| Main Level | Dining Room | Measurements not available | ||
| Main Level | Living Room | Measurements not available | ||
| Main Level | Kitchen | Measurements not available |
https://www.realtor.ca/real-estate/29095741/4663-helsinki-crescent-windsor
Contact Us
Contact us for more information
Jeewen Gill
Broker of Record
(866) 791-7077
www.nrec.ca/
www.facebook.com/jeewen.gill
www.linkedin.com/profile/view?id=37170930&trk=nav_responsive_tab_profile_pic
twitter.com/jeewengill
3139 Briarbank Dr
Windsor, Ontario N8R 1T1
(519) 791-9600
(866) 791-7077

