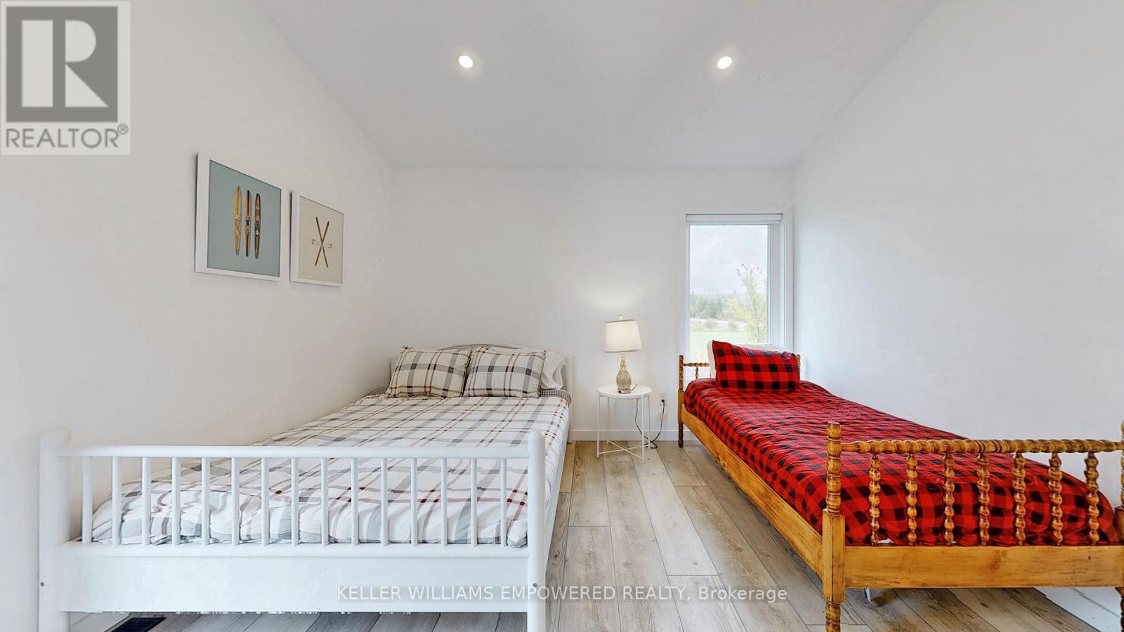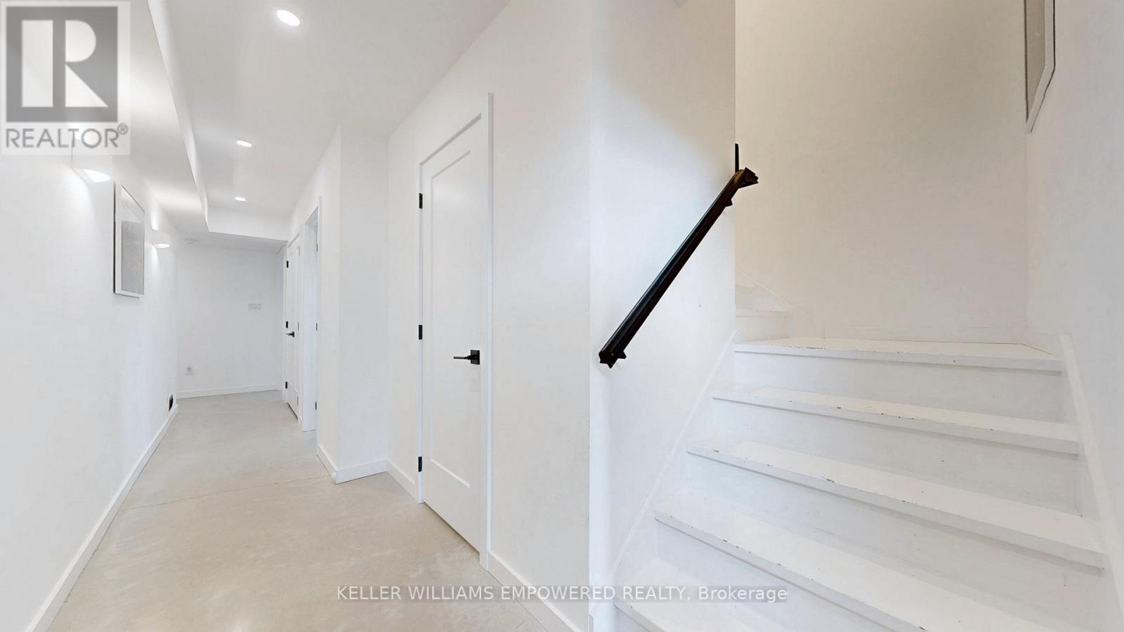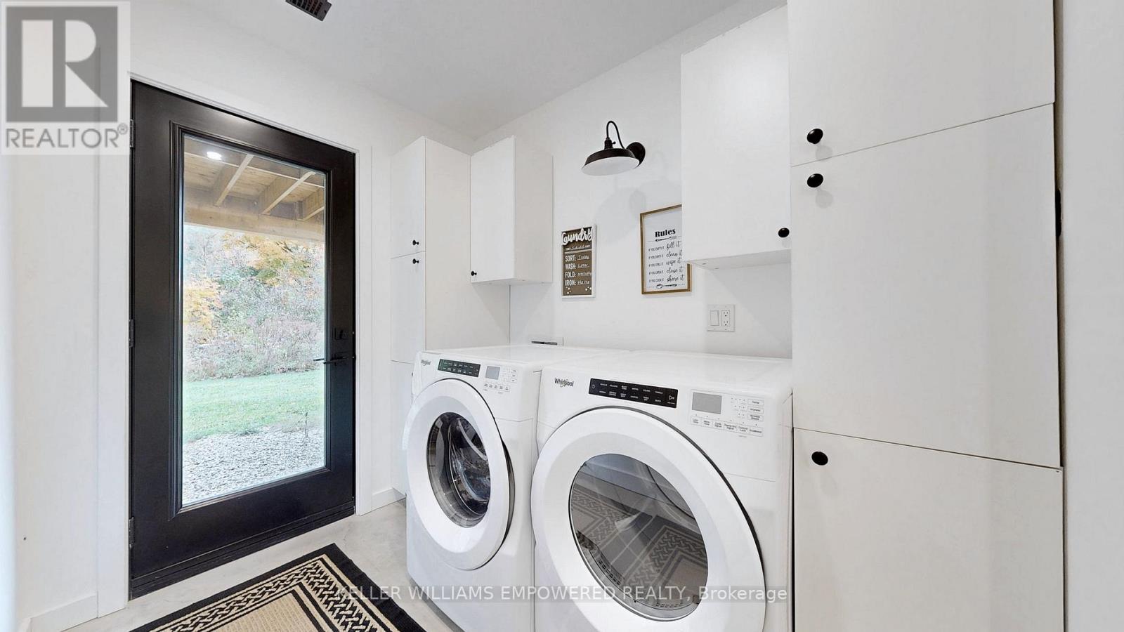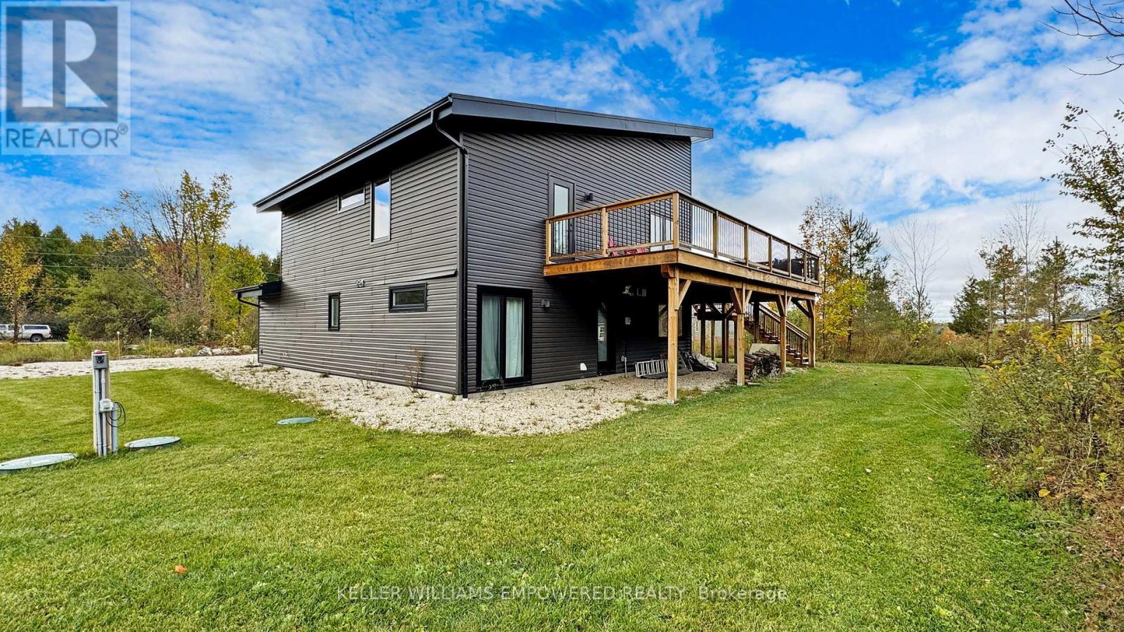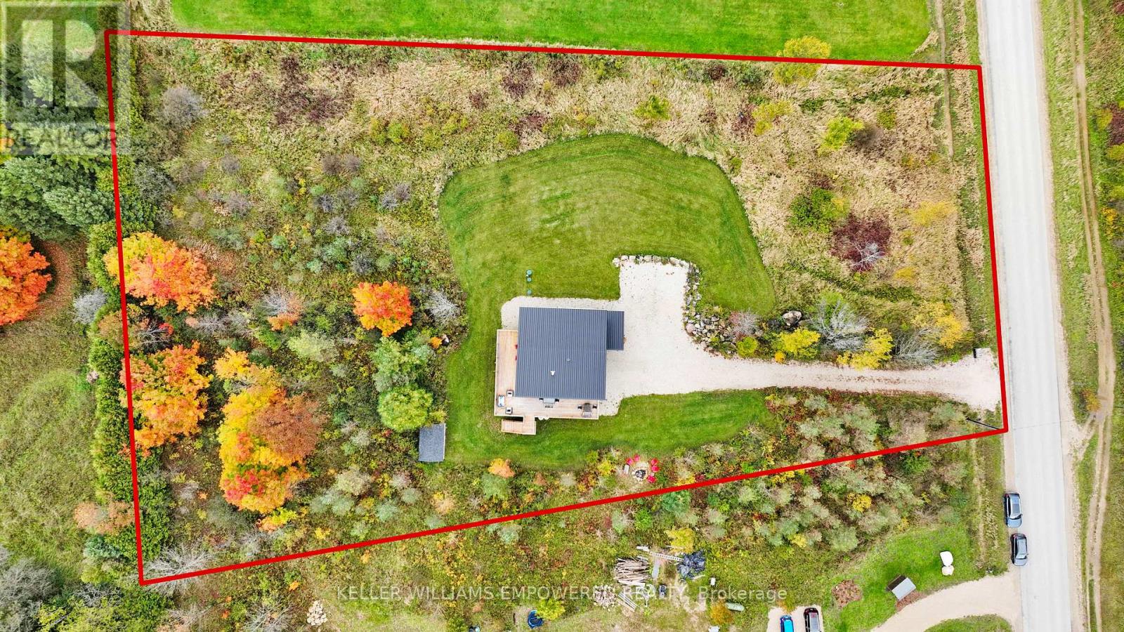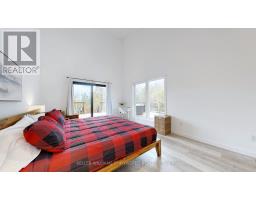466363 12th Concession B Grey Highlands, Ontario N0C 1E0
$1,198,000
Custom built home on 1.92 acres with sleek modern finishes throughout. The open concept upper level is ideal for entertaining family and friends with wide plank flooring and pot lights throughout. The large kitchen features 11 ft. ceiling height, Cesare stone countertops, stainless steel appliances, extended cabinetry with pull-out drawers and a breakfast bar with space for up to five bar stools. Open to the kitchen is the large dining room that boasts 16 ft. ceiling heights and a set of double glass sliding doors leading to a large wrap-around deck suitable for indoor/outdoor entertaining. Situated next to the dining room is the sundrenched family room complete with 16 ft. ceiling heights and a gas fireplace. Located in the upper level is the primary bedroom and the second bedroom each with walk-outs to the upper deck, double closets and extra high ceilings. The large wrap-around deck offers ample space for patio furniture, exterior dining area with a barbeque and sitting areas to enjoy the tranquil views of the grounds. The main floor is designed with two bedrooms, laundry room with access to the rear grounds, large storage room, access to the garage and access to the upper level. Spacious two-car garage with access to the front grounds. Large private grounds has mature trees, outdoor firepit and shed for storage. Irrigation system for grounds. (id:50886)
Property Details
| MLS® Number | X9510248 |
| Property Type | Single Family |
| Community Name | Rural Grey Highlands |
| Features | Wooded Area, Conservation/green Belt |
| Parking Space Total | 12 |
Building
| Bathroom Total | 3 |
| Bedrooms Above Ground | 4 |
| Bedrooms Total | 4 |
| Amenities | Fireplace(s) |
| Appliances | Garage Door Opener Remote(s), Water Heater - Tankless |
| Construction Style Attachment | Detached |
| Cooling Type | Central Air Conditioning |
| Exterior Finish | Steel, Aluminum Siding |
| Fireplace Present | Yes |
| Fireplace Total | 1 |
| Flooring Type | Wood |
| Foundation Type | Unknown |
| Half Bath Total | 1 |
| Heating Fuel | Natural Gas |
| Heating Type | Forced Air |
| Stories Total | 2 |
| Type | House |
Parking
| Attached Garage |
Land
| Acreage | No |
| Sewer | Septic System |
| Size Depth | 403 Ft ,11 In |
| Size Frontage | 215 Ft ,6 In |
| Size Irregular | 215.51 X 403.95 Ft ; Irregular |
| Size Total Text | 215.51 X 403.95 Ft ; Irregular |
| Zoning Description | Neca |
Rooms
| Level | Type | Length | Width | Dimensions |
|---|---|---|---|---|
| Second Level | Primary Bedroom | 5.66 m | 3.68 m | 5.66 m x 3.68 m |
| Second Level | Bedroom 2 | 3.5 m | 3.68 m | 3.5 m x 3.68 m |
| Second Level | Family Room | 5.66 m | 3.28 m | 5.66 m x 3.28 m |
| Second Level | Dining Room | 5 m | 3.1 m | 5 m x 3.1 m |
| Second Level | Kitchen | 4.09 m | 4.19 m | 4.09 m x 4.19 m |
| Main Level | Bedroom 3 | 3.1 m | 3.68 m | 3.1 m x 3.68 m |
| Main Level | Bedroom 4 | 3.61 m | 3.61 m | 3.61 m x 3.61 m |
| Main Level | Foyer | 2.31 m | 3.73 m | 2.31 m x 3.73 m |
Contact Us
Contact us for more information
Christopher Fusco
Broker of Record
www.avenuerealty.com/
11685 Yonge St Unit B-106
Richmond Hill, Ontario L4E 0K7
(905) 770-5766
www.kwempowered.com/
Emily B. Fusco
Broker
www.avenuerealty.com
11685 Yonge St Unit B-106
Richmond Hill, Ontario L4E 0K7
(905) 770-5766
www.kwempowered.com/

















