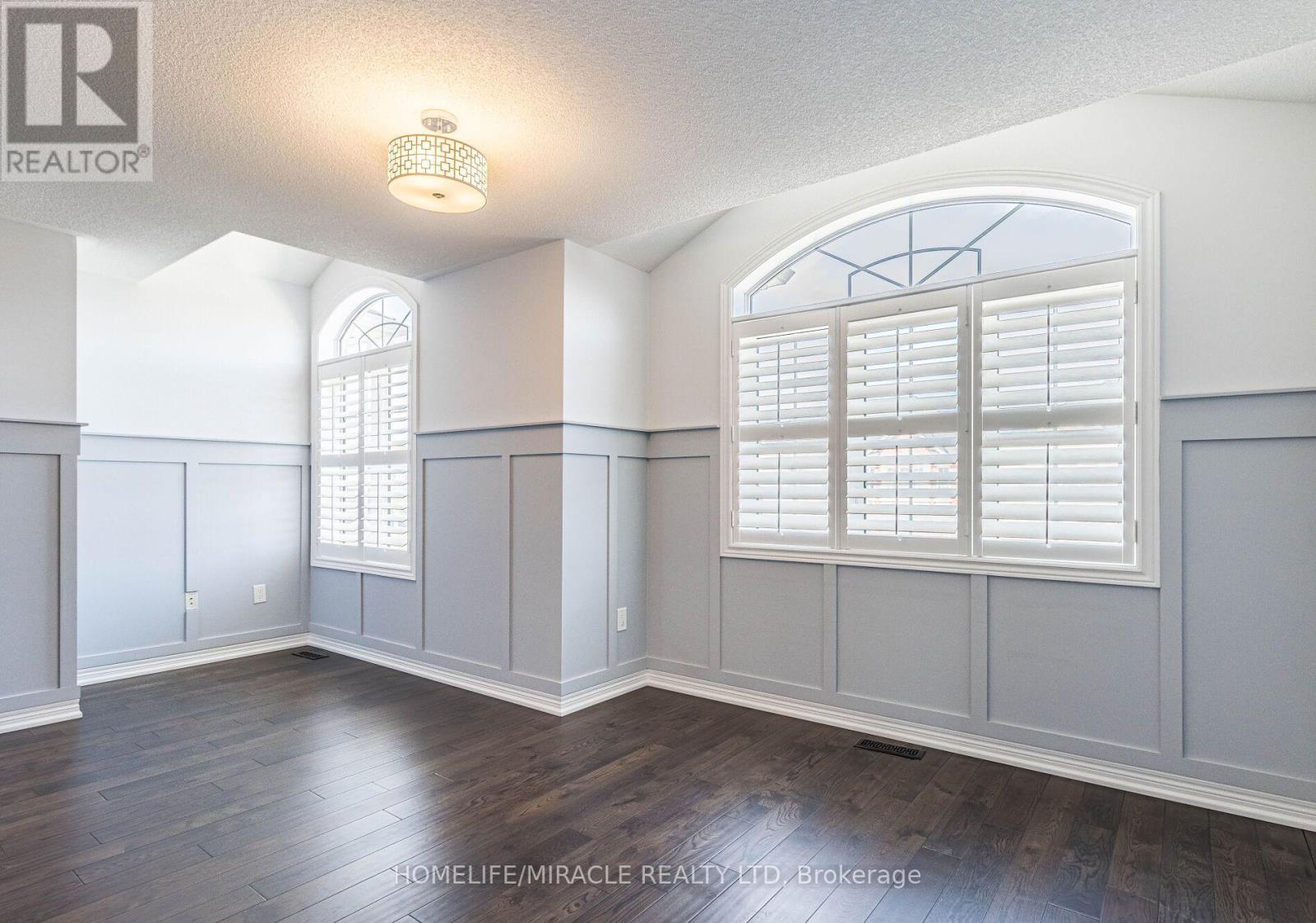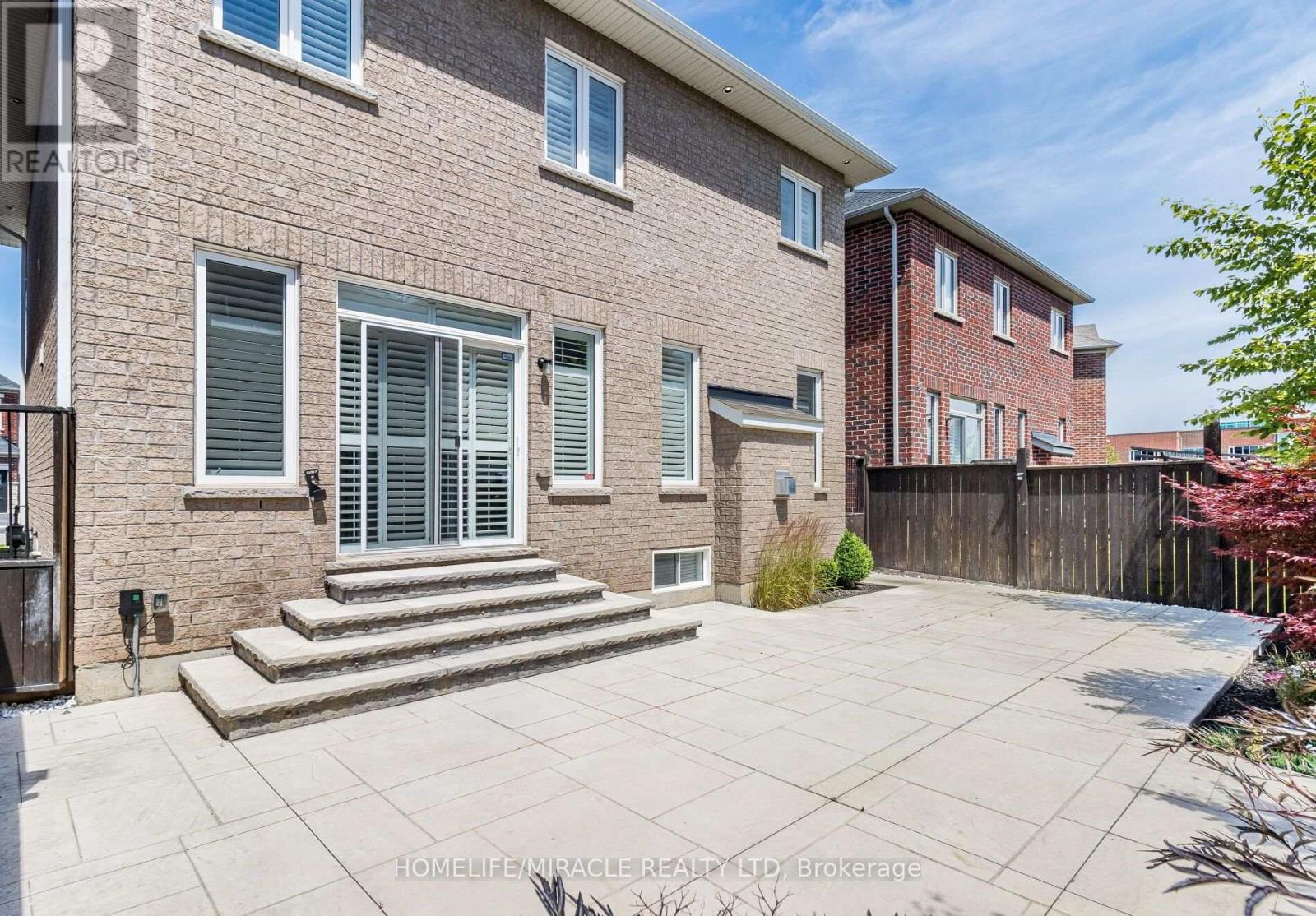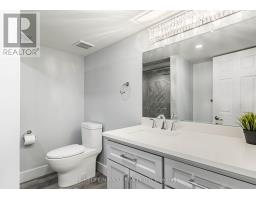4664 Ray Lane Burlington, Ontario L7M 0N9
$1,649,900
Welcome To This Stunning, 4-Bedroom Detached Home In Alton Village's Sought-After Fernbrook Clearcreek Model With Finished Basement. Step Inside To Discover Hand-Scraped Hardwood Flooring Throughout And Elegant Wall Paneling That Adds A Touch Of Sophistication. The Spacious Kitchen Boasts Waterfall Quartz Countertops, Complemented By Sleek White Shaker Style Cabinets, Creating A Perfect Blend Of Style And Functionality. Enjoy The Convenience Of A Glass Shower In The Master Bedroom And The Recent Upgrades Including A New Garage Floor Epoxy (2022) And A Basement Washroom (2022). Outside, The Property Is Fully Landscaped With A Stamped Concrete Patio And Meticulously Maintained Gardens, Ideal For Outdoor Relaxation And Entertainment. Located On A Quiet Street Close To Top-Rated Schools, Highways, And A Wealth Of Amenities, This Home Offers Both Luxury And Convenience In One Of Burlington's Most Desi **** EXTRAS **** The Finished Basement Is Ideal For Relaxation, With A Spacious Recreational Room For Movies, Games, Or A Home Gym. It Also Includes A Cold Room For Storage, A Versatile Office, & A Convenient Washroom, Making It Both Functional & Enjoyable. (id:50886)
Open House
This property has open houses!
2:00 pm
Ends at:4:00 pm
Property Details
| MLS® Number | W9511329 |
| Property Type | Single Family |
| Community Name | Alton |
| ParkingSpaceTotal | 4 |
Building
| BathroomTotal | 4 |
| BedroomsAboveGround | 4 |
| BedroomsTotal | 4 |
| Appliances | Dishwasher, Dryer, Refrigerator, Stove, Washer, Window Coverings |
| BasementDevelopment | Finished |
| BasementType | N/a (finished) |
| ConstructionStyleAttachment | Detached |
| CoolingType | Central Air Conditioning |
| ExteriorFinish | Brick, Stone |
| FireplacePresent | Yes |
| FlooringType | Hardwood, Ceramic, Laminate |
| FoundationType | Concrete |
| HalfBathTotal | 1 |
| HeatingFuel | Natural Gas |
| HeatingType | Forced Air |
| StoriesTotal | 2 |
| Type | House |
| UtilityWater | Municipal Water |
Parking
| Attached Garage |
Land
| Acreage | No |
| Sewer | Sanitary Sewer |
| SizeDepth | 85 Ft ,5 In |
| SizeFrontage | 36 Ft ,1 In |
| SizeIrregular | 36.15 X 85.45 Ft |
| SizeTotalText | 36.15 X 85.45 Ft |
Rooms
| Level | Type | Length | Width | Dimensions |
|---|---|---|---|---|
| Second Level | Laundry Room | Measurements not available | ||
| Second Level | Primary Bedroom | 4.87 m | 3.4 m | 4.87 m x 3.4 m |
| Second Level | Bathroom | Measurements not available | ||
| Second Level | Bedroom 2 | 4.87 m | 3.47 m | 4.87 m x 3.47 m |
| Second Level | Bedroom 3 | 3.52 m | 2.74 m | 3.52 m x 2.74 m |
| Second Level | Bedroom 4 | 3.3 m | 2.81 m | 3.3 m x 2.81 m |
| Second Level | Bathroom | Measurements not available | ||
| Basement | Recreational, Games Room | Measurements not available | ||
| Main Level | Great Room | 5.38 m | 4.06 m | 5.38 m x 4.06 m |
| Main Level | Kitchen | 4.36 m | 3.3 m | 4.36 m x 3.3 m |
| Main Level | Eating Area | 4.41 m | 3.2 m | 4.41 m x 3.2 m |
https://www.realtor.ca/real-estate/27582157/4664-ray-lane-burlington-alton-alton
Interested?
Contact us for more information
Ami Mendapara
Broker















































































