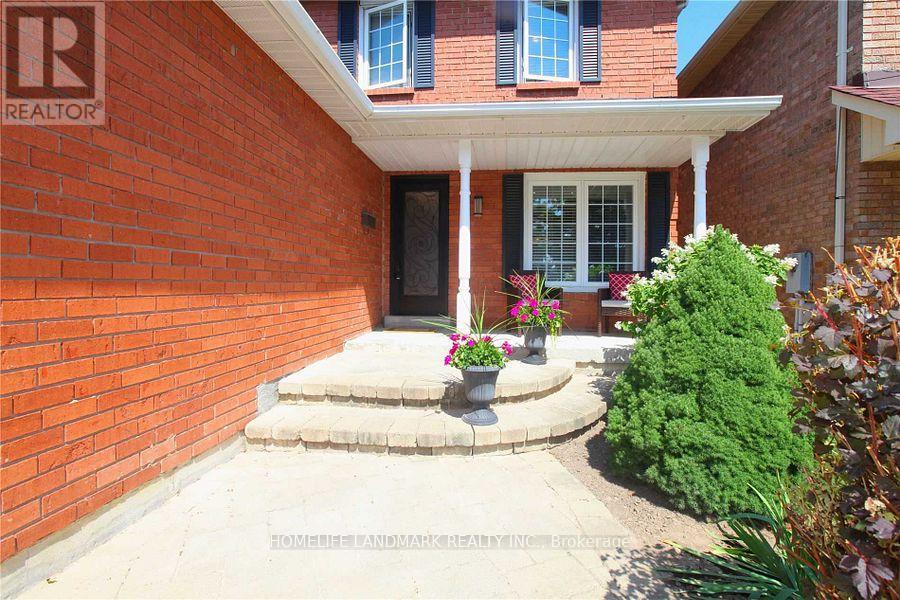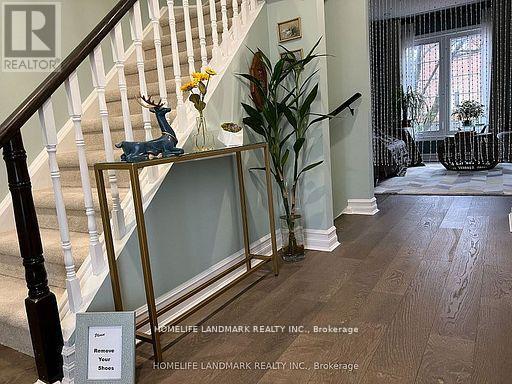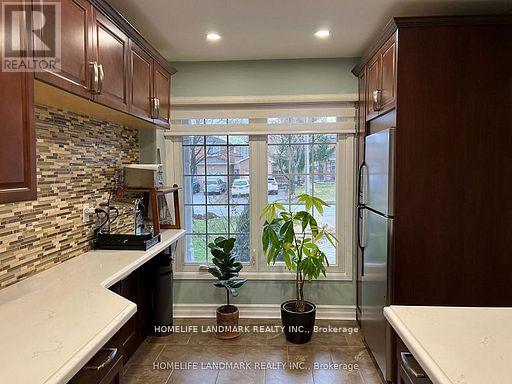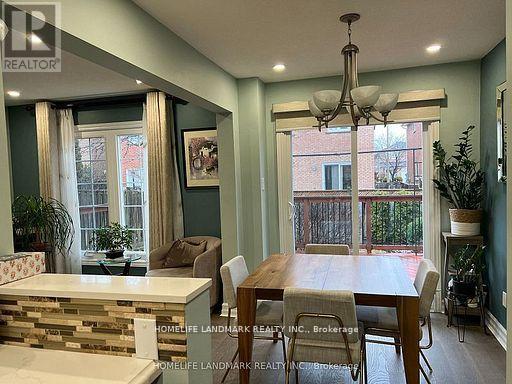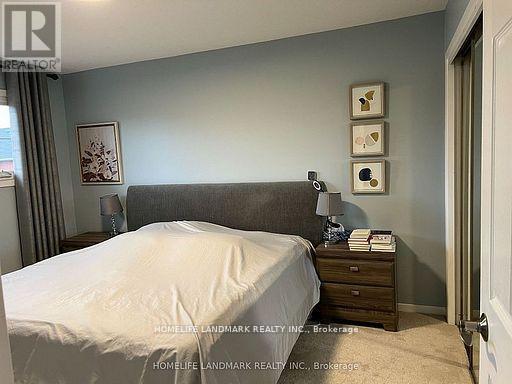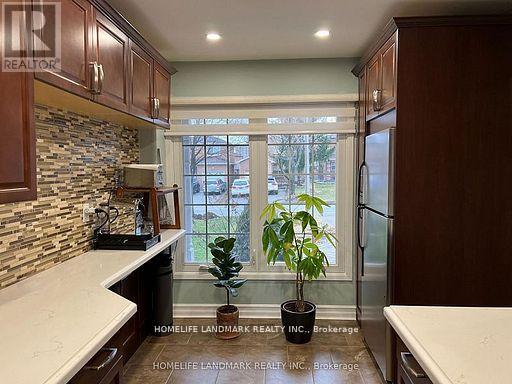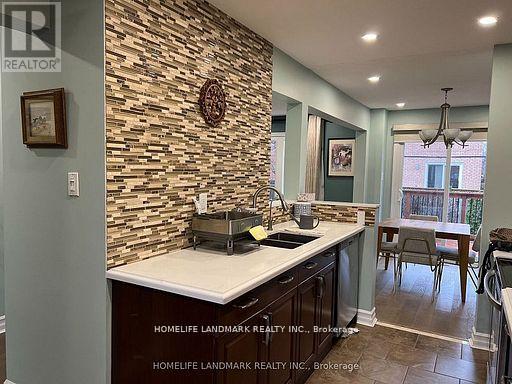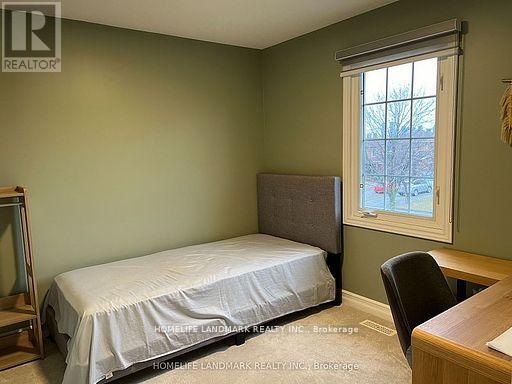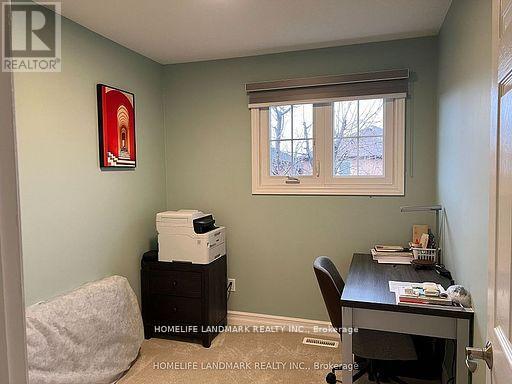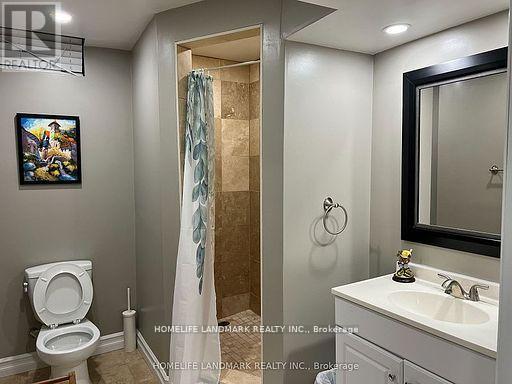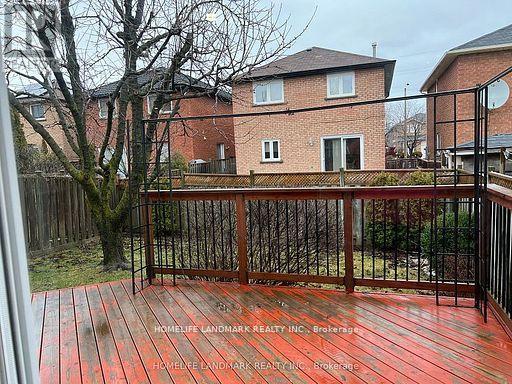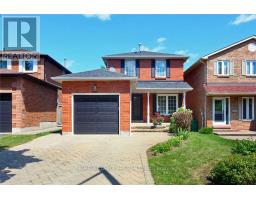4665 Pemmican Trail Mississauga, Ontario L4Z 2M4
$1,050,000
Totally Renovated Home Ready To Move In And Enjoy! Prime Mississauga Location In Highly Desired Neighbourhood. Great Curb Appeal. Cozy 3 Bd In Family Friendly Neighbourhood With W/O To Private Backyard . Finished Basement With Gas Fireplace. Upgraded Kitchen, Bathrooms, Flooring, Potlights, Baseboards, Front Door And Garage Door. Close To Major Highways, 403, 401, Schools, Shopping, Park Square One. Photos were taken before the existing tenant moved in. (id:50886)
Property Details
| MLS® Number | W12164147 |
| Property Type | Single Family |
| Community Name | Hurontario |
| Amenities Near By | Golf Nearby, Park, Public Transit |
| Equipment Type | Water Heater |
| Parking Space Total | 5 |
| Pool Type | Above Ground Pool |
| Rental Equipment Type | Water Heater |
Building
| Bathroom Total | 2 |
| Bedrooms Above Ground | 3 |
| Bedrooms Total | 3 |
| Appliances | Central Vacuum |
| Basement Development | Finished |
| Basement Type | N/a (finished) |
| Construction Style Attachment | Detached |
| Cooling Type | Central Air Conditioning, Ventilation System |
| Exterior Finish | Brick |
| Fireplace Present | Yes |
| Flooring Type | Hardwood, Carpeted |
| Heating Fuel | Natural Gas |
| Heating Type | Forced Air |
| Stories Total | 2 |
| Size Interior | 700 - 1,100 Ft2 |
| Type | House |
| Utility Water | Municipal Water |
Parking
| Attached Garage | |
| Garage |
Land
| Acreage | No |
| Fence Type | Fenced Yard |
| Land Amenities | Golf Nearby, Park, Public Transit |
| Sewer | Sanitary Sewer |
| Size Depth | 98 Ft ,10 In |
| Size Frontage | 32 Ft ,2 In |
| Size Irregular | 32.2 X 98.9 Ft |
| Size Total Text | 32.2 X 98.9 Ft |
Rooms
| Level | Type | Length | Width | Dimensions |
|---|---|---|---|---|
| Second Level | Primary Bedroom | 3.86 m | 3 m | 3.86 m x 3 m |
| Second Level | Bedroom 2 | 2.89 m | 3 m | 2.89 m x 3 m |
| Second Level | Bedroom 3 | 2.29 m | 2.81 m | 2.29 m x 2.81 m |
| Basement | Recreational, Games Room | 5.38 m | 3.01 m | 5.38 m x 3.01 m |
| Ground Level | Family Room | 3.92 m | 3.9 m | 3.92 m x 3.9 m |
| Ground Level | Dining Room | 3.3 m | 2.48 m | 3.3 m x 2.48 m |
| Ground Level | Kitchen | 4.55 m | 2.63 m | 4.55 m x 2.63 m |
https://www.realtor.ca/real-estate/28347007/4665-pemmican-trail-mississauga-hurontario-hurontario
Contact Us
Contact us for more information
Jun Wen
Broker
7240 Woodbine Ave Unit 103
Markham, Ontario L3R 1A4
(905) 305-1600
(905) 305-1609
www.homelifelandmark.com/
Steven Wang
Broker
7240 Woodbine Ave Unit 103
Markham, Ontario L3R 1A4
(905) 305-1600
(905) 305-1609
www.homelifelandmark.com/


