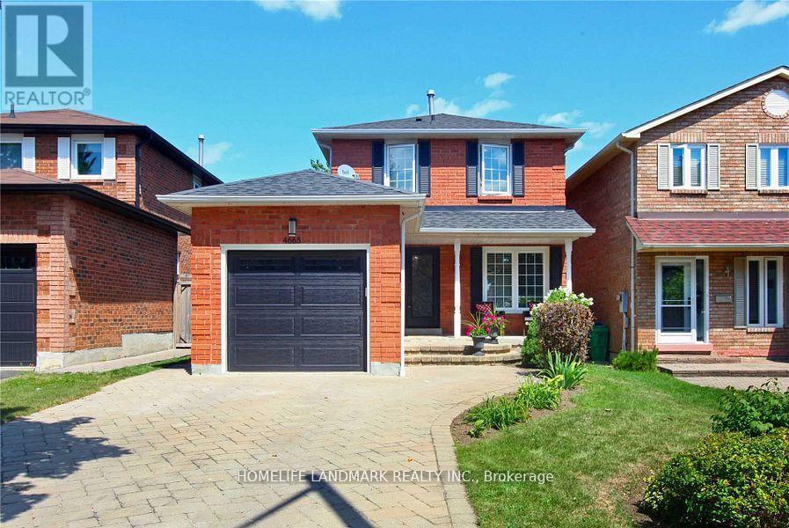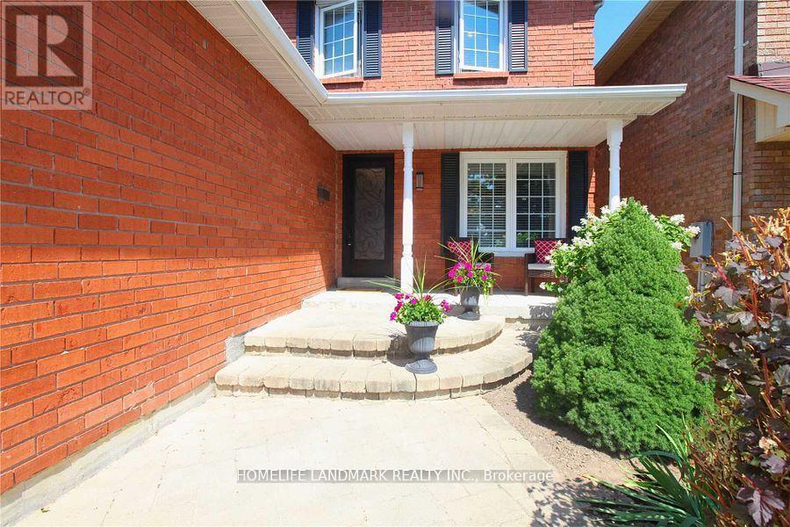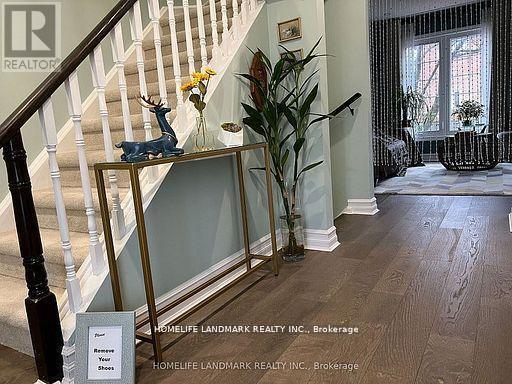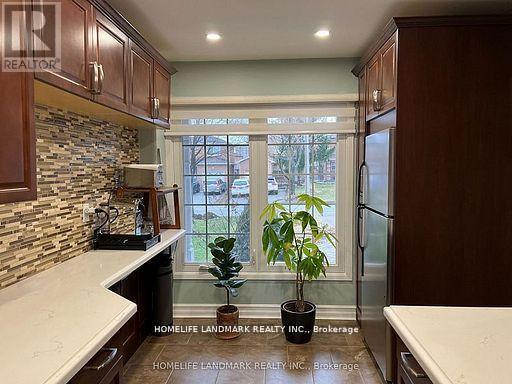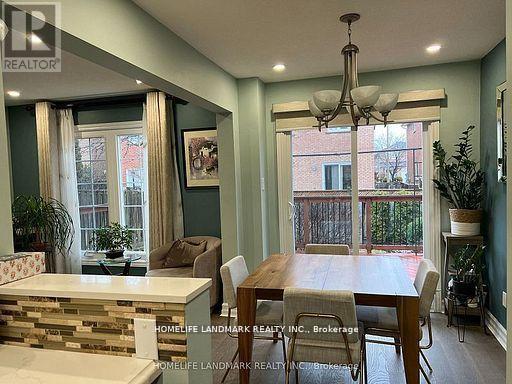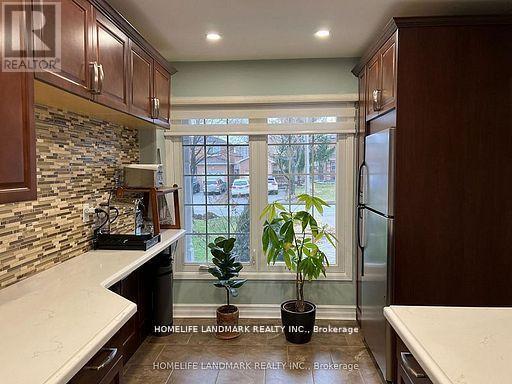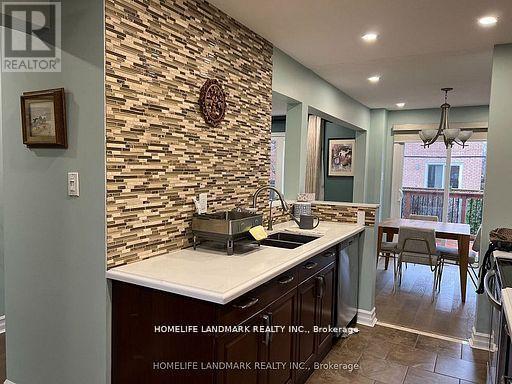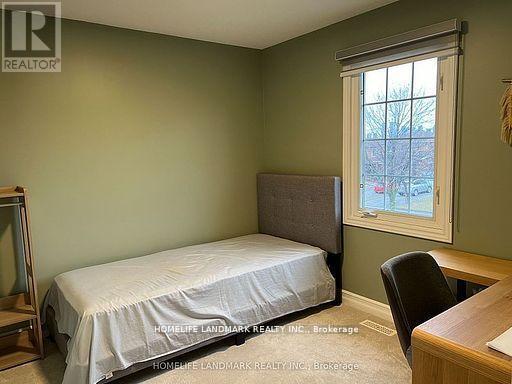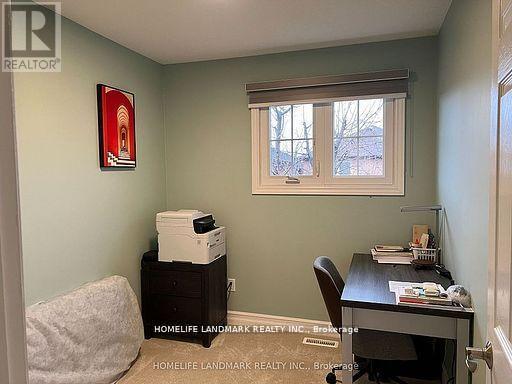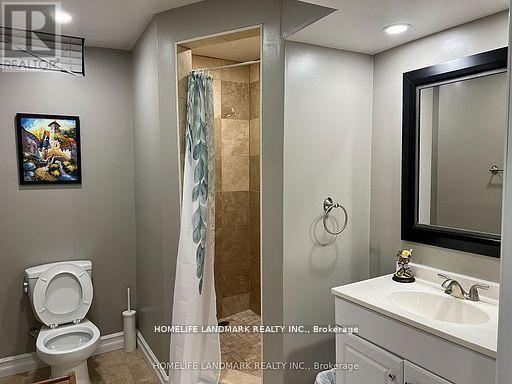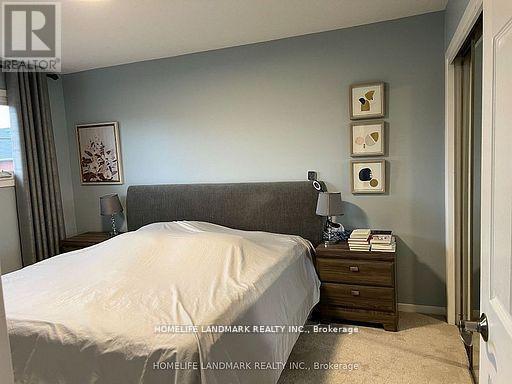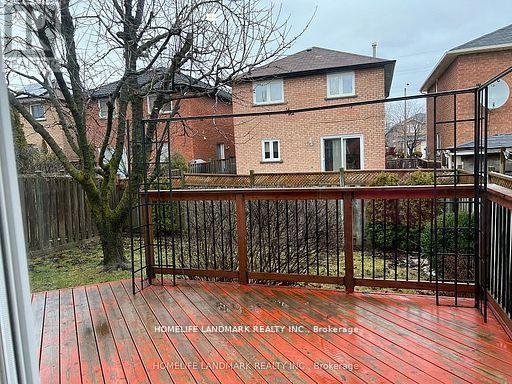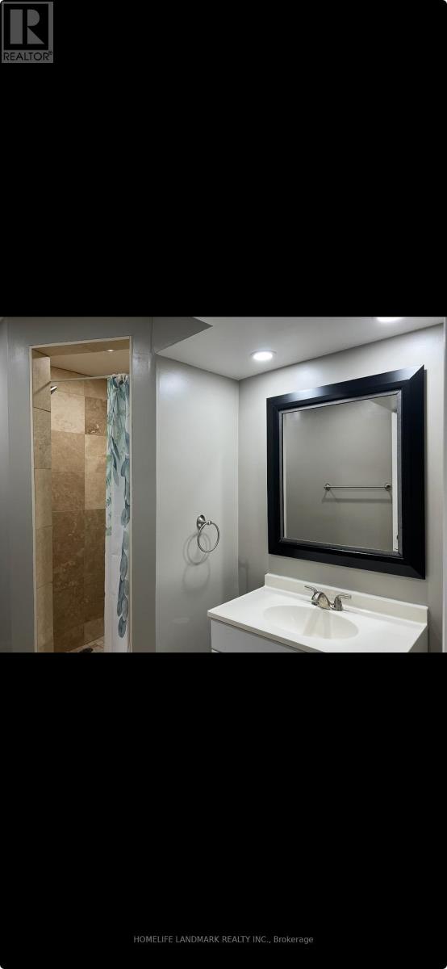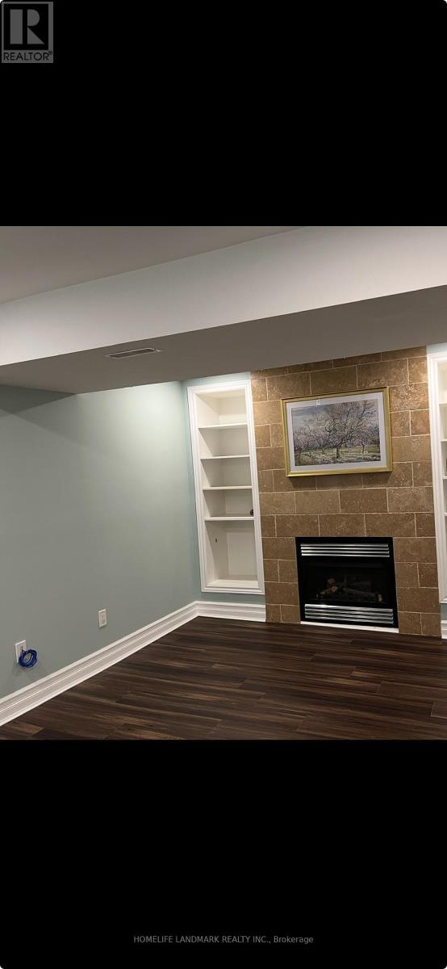4665 Pemmican Trail Mississauga, Ontario L4Z 2M4
$980,000
Newly Renovated Home Ready To Move In And Enjoy! Prime Mississauga Location In Highly Desired Neighbourhood. Great Curb Appeal. Cozy 3 Bd In Family Friendly Neighbourhood With W/O To Private Backyard . Finished Basement With Gas Fireplace. Upgraded Kitchen, Bathrooms, Flooring, Pot lights, Baseboards. Close To Major Highways, 403, 401, Schools, Shopping, Park Square One. (id:50886)
Property Details
| MLS® Number | W12481717 |
| Property Type | Single Family |
| Community Name | Hurontario |
| Amenities Near By | Golf Nearby, Park, Public Transit |
| Equipment Type | Water Heater |
| Parking Space Total | 5 |
| Pool Type | Above Ground Pool |
| Rental Equipment Type | Water Heater |
Building
| Bathroom Total | 2 |
| Bedrooms Above Ground | 3 |
| Bedrooms Total | 3 |
| Appliances | Dishwasher, Dryer, Garage Door Opener, Stove, Washer, Window Coverings, Refrigerator |
| Basement Development | Finished |
| Basement Type | N/a (finished) |
| Construction Style Attachment | Detached |
| Cooling Type | Central Air Conditioning, Ventilation System |
| Exterior Finish | Brick |
| Fireplace Present | Yes |
| Flooring Type | Hardwood, Carpeted |
| Heating Fuel | Natural Gas |
| Heating Type | Forced Air |
| Stories Total | 2 |
| Size Interior | 700 - 1,100 Ft2 |
| Type | House |
| Utility Water | Municipal Water |
Parking
| Attached Garage | |
| Garage |
Land
| Acreage | No |
| Fence Type | Fenced Yard |
| Land Amenities | Golf Nearby, Park, Public Transit |
| Sewer | Sanitary Sewer |
| Size Depth | 98 Ft ,10 In |
| Size Frontage | 32 Ft ,2 In |
| Size Irregular | 32.2 X 98.9 Ft |
| Size Total Text | 32.2 X 98.9 Ft |
Rooms
| Level | Type | Length | Width | Dimensions |
|---|---|---|---|---|
| Second Level | Primary Bedroom | 3.86 m | 3 m | 3.86 m x 3 m |
| Second Level | Bedroom 2 | 2.89 m | 3 m | 2.89 m x 3 m |
| Second Level | Bedroom 3 | 2.29 m | 2.81 m | 2.29 m x 2.81 m |
| Basement | Recreational, Games Room | 5.38 m | 3.01 m | 5.38 m x 3.01 m |
| Ground Level | Family Room | 3.92 m | 3.9 m | 3.92 m x 3.9 m |
| Ground Level | Dining Room | 3.3 m | 2.48 m | 3.3 m x 2.48 m |
| Ground Level | Kitchen | 4.55 m | 2.63 m | 4.55 m x 2.63 m |
https://www.realtor.ca/real-estate/29031667/4665-pemmican-trail-mississauga-hurontario-hurontario
Contact Us
Contact us for more information
Jun Wen
Broker
7240 Woodbine Ave Unit 103
Markham, Ontario L3R 1A4
(905) 305-1600
(905) 305-1609
www.homelifelandmark.com/
Steven Wang
Broker
7240 Woodbine Ave Unit 103
Markham, Ontario L3R 1A4
(905) 305-1600
(905) 305-1609
www.homelifelandmark.com/

