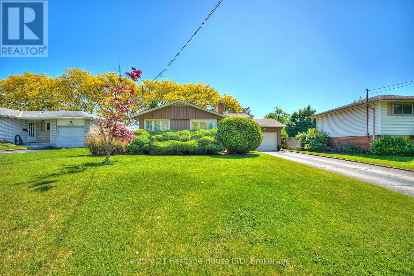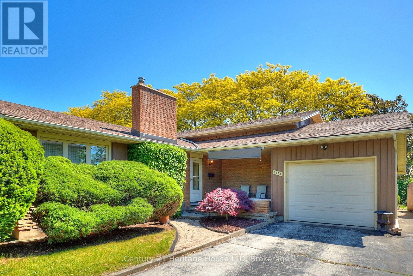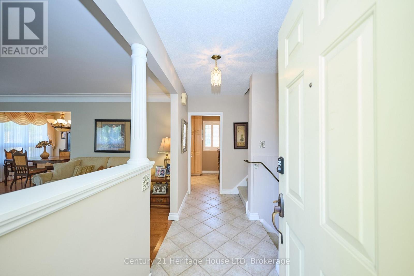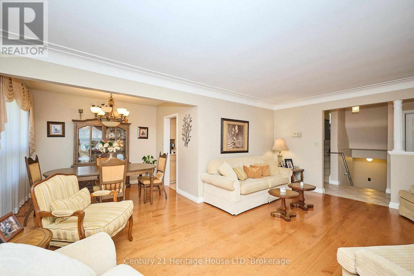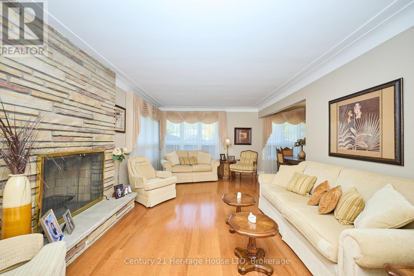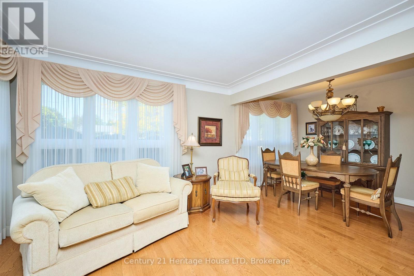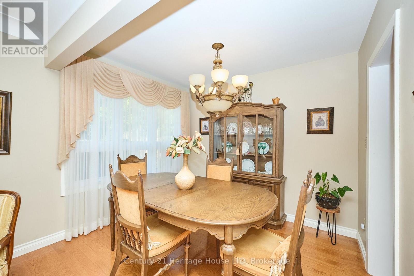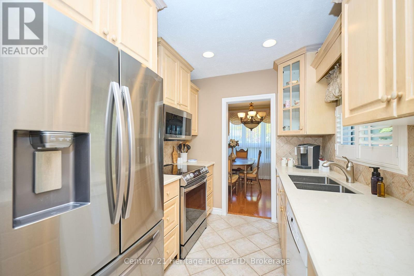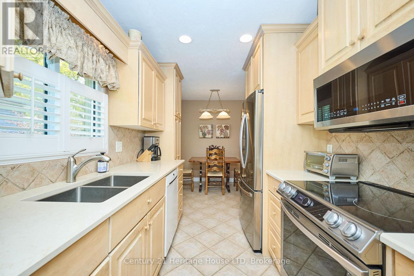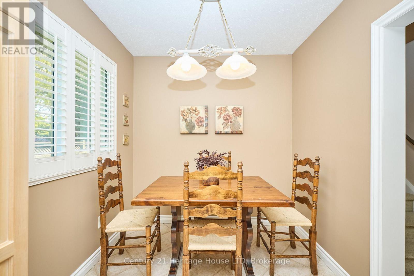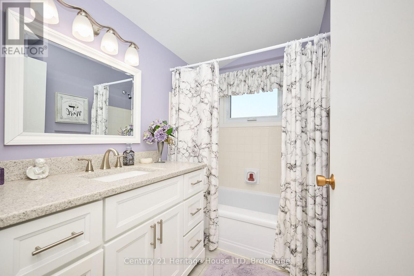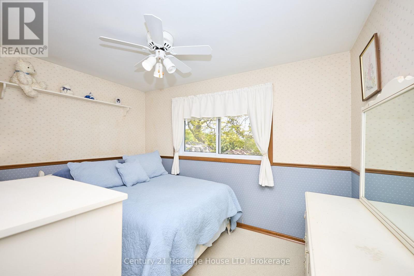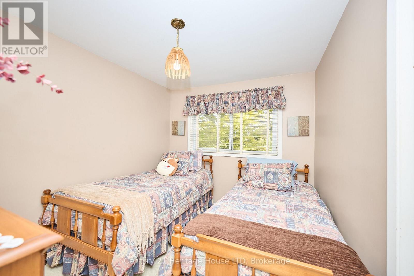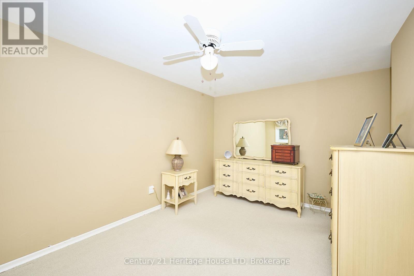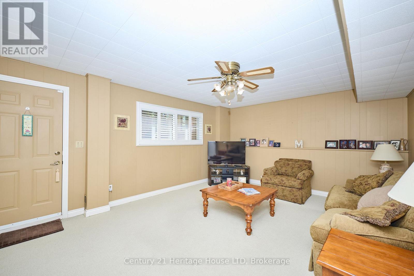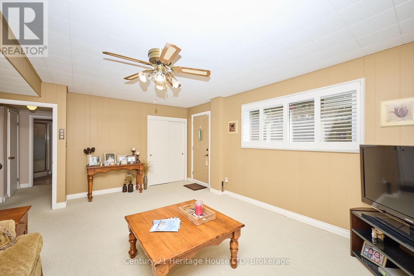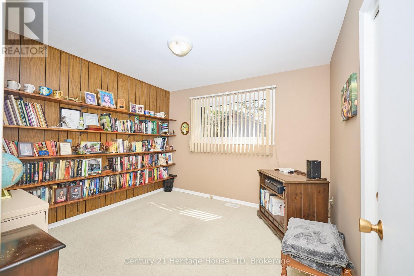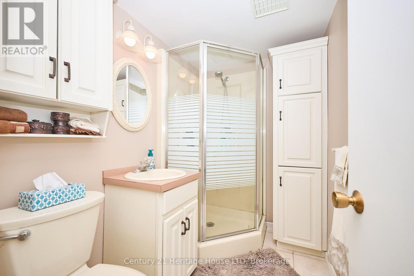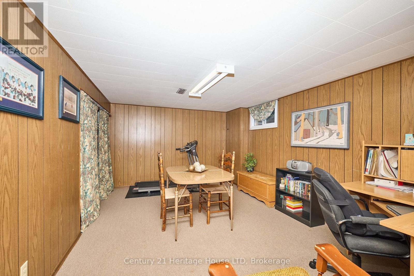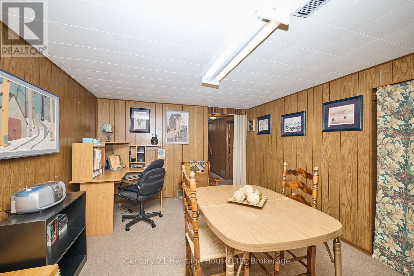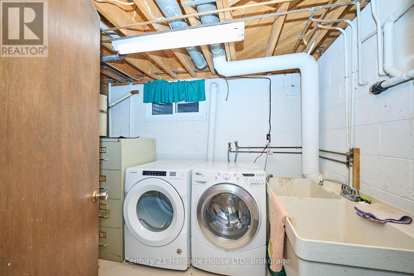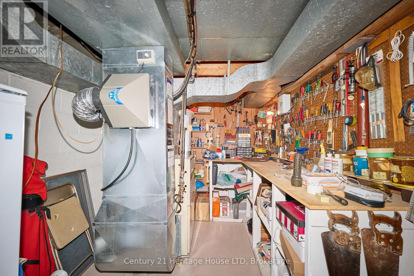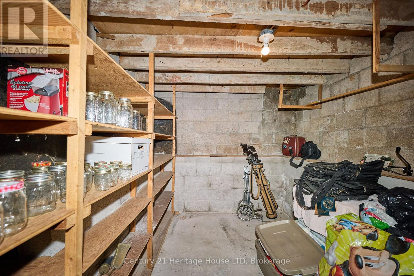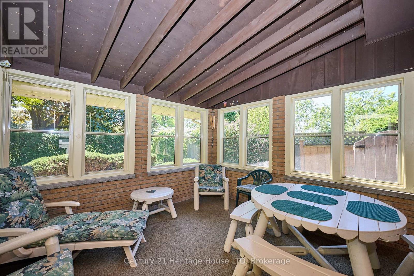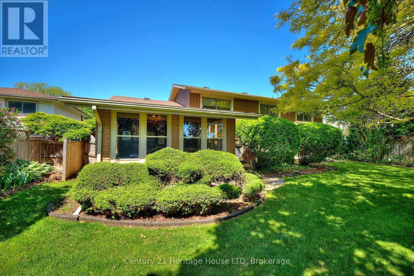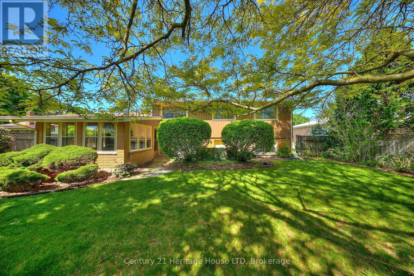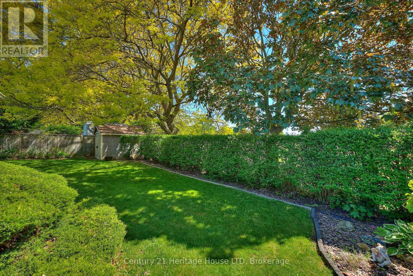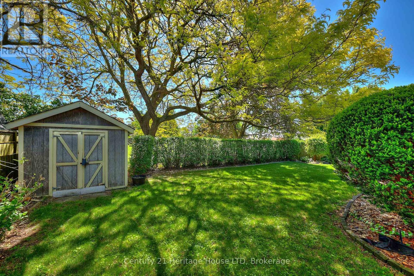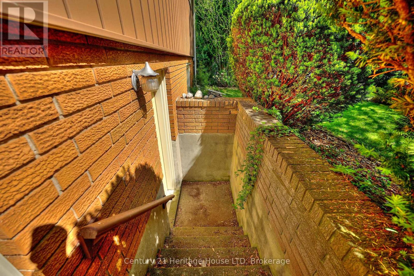4668 Pinedale Drive Niagara Falls, Ontario L2E 6M8
$644,900
This well cared for home is situated in the heart of desirable north end Niagara Falls. Steps from shopping, schools, neighbourhood park, restaurants and public transit. This 4 level backsplit offers 4 bedrooms and 2 bathrooms. Hardwood in living/dining room with wood fireplace. Above grade windows and separate walk up entrance in lower level family room. Lower level bedroom and bathroom great for in-law suite. Finished basement with versatile bonus room for a quiet office space, playroom for the kids or gym. Workshop, laundry and cold room finish off the basement level of this spacious living space. Shaded front porch, garden irrigation system, motion lights, leaf guards and shed featured outdoors. Finishing off the outdoor living space this home offers is the three season private backyard sunroom. (id:50886)
Property Details
| MLS® Number | X12379714 |
| Property Type | Single Family |
| Community Name | 212 - Morrison |
| Amenities Near By | Park, Public Transit, Schools |
| Parking Space Total | 4 |
| Structure | Porch, Shed |
Building
| Bathroom Total | 2 |
| Bedrooms Above Ground | 3 |
| Bedrooms Below Ground | 1 |
| Bedrooms Total | 4 |
| Age | 51 To 99 Years |
| Amenities | Fireplace(s) |
| Appliances | Garage Door Opener Remote(s), Central Vacuum, Water Heater, Water Meter, Dishwasher, Dryer, Microwave, Stove, Washer, Refrigerator |
| Basement Development | Finished |
| Basement Features | Separate Entrance |
| Basement Type | N/a (finished) |
| Construction Style Attachment | Detached |
| Construction Style Split Level | Backsplit |
| Cooling Type | Central Air Conditioning |
| Fire Protection | Alarm System |
| Fireplace Present | Yes |
| Fireplace Total | 1 |
| Flooring Type | Hardwood |
| Foundation Type | Block |
| Heating Fuel | Natural Gas |
| Heating Type | Forced Air |
| Size Interior | 1,100 - 1,500 Ft2 |
| Type | House |
| Utility Water | Municipal Water |
Parking
| Attached Garage | |
| Garage |
Land
| Acreage | No |
| Fence Type | Fully Fenced, Fenced Yard |
| Land Amenities | Park, Public Transit, Schools |
| Landscape Features | Landscaped |
| Sewer | Sanitary Sewer |
| Size Depth | 110 Ft |
| Size Frontage | 66 Ft |
| Size Irregular | 66 X 110 Ft |
| Size Total Text | 66 X 110 Ft|under 1/2 Acre |
Rooms
| Level | Type | Length | Width | Dimensions |
|---|---|---|---|---|
| Second Level | Bedroom | 3.35 m | 3.05 m | 3.35 m x 3.05 m |
| Second Level | Bedroom | 3.32 m | 3.65 m | 3.32 m x 3.65 m |
| Second Level | Bedroom | 3.02 m | 2.96 m | 3.02 m x 2.96 m |
| Second Level | Bathroom | 2.29 m | 1.26 m | 2.29 m x 1.26 m |
| Basement | Laundry Room | 2.87 m | 2.38 m | 2.87 m x 2.38 m |
| Basement | Cold Room | 3.08 m | 2.59 m | 3.08 m x 2.59 m |
| Basement | Workshop | 5.36 m | 2.49 m | 5.36 m x 2.49 m |
| Basement | Other | 4.6 m | 3.41 m | 4.6 m x 3.41 m |
| Lower Level | Bedroom | 3.32 m | 3.14 m | 3.32 m x 3.14 m |
| Lower Level | Bathroom | 1.86 m | 1.25 m | 1.86 m x 1.25 m |
| Lower Level | Family Room | 5.7 m | 4.21 m | 5.7 m x 4.21 m |
| Main Level | Living Room | 5.85 m | 3.69 m | 5.85 m x 3.69 m |
| Main Level | Dining Room | 2.77 m | 2.44 m | 2.77 m x 2.44 m |
| Main Level | Kitchen | 4.99 m | 2.32 m | 4.99 m x 2.32 m |
| Upper Level | Sunroom | 3.75 m | 3.6 m | 3.75 m x 3.6 m |
https://www.realtor.ca/real-estate/28811346/4668-pinedale-drive-niagara-falls-morrison-212-morrison
Contact Us
Contact us for more information
Gayle Pasco
Salesperson
8123 Lundys Lane Unit 10
Niagara Falls, Ontario L2H 1H3
(905) 356-9100
(905) 356-0835
www.century21today.ca/

