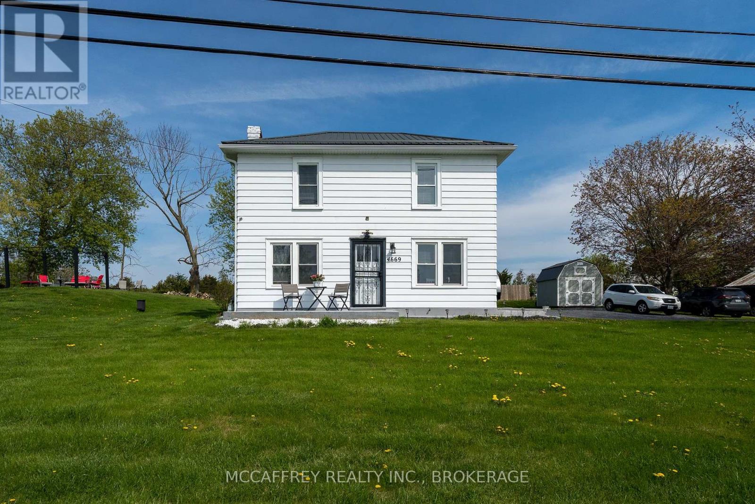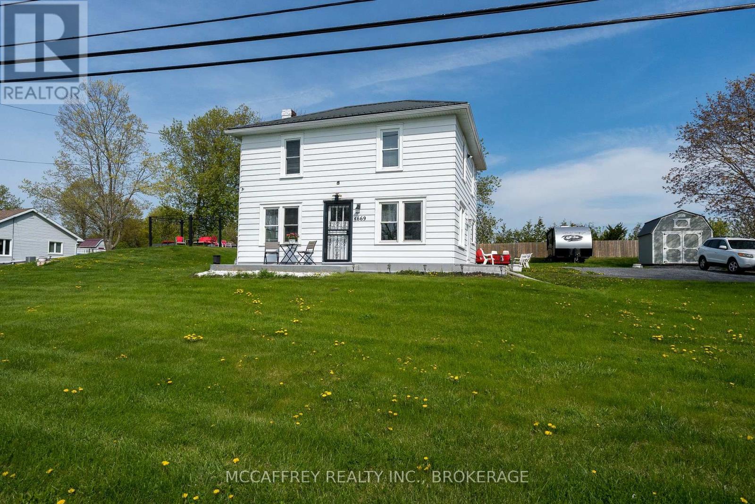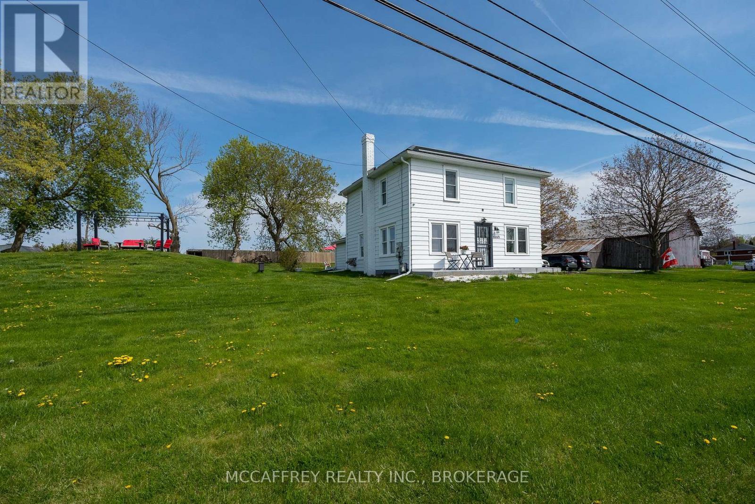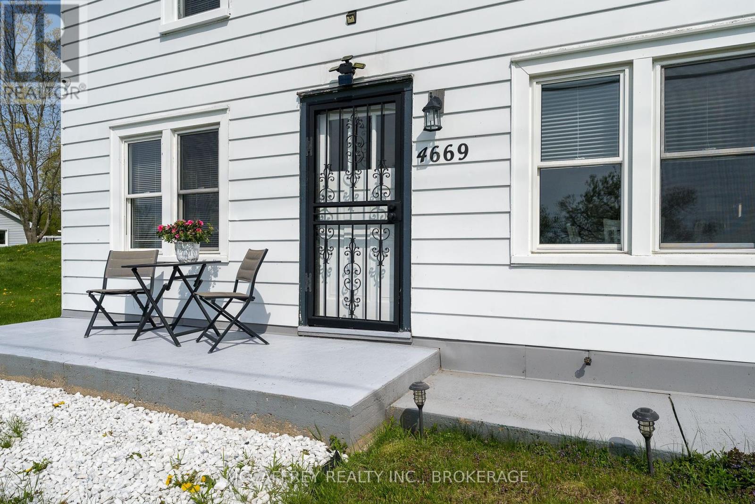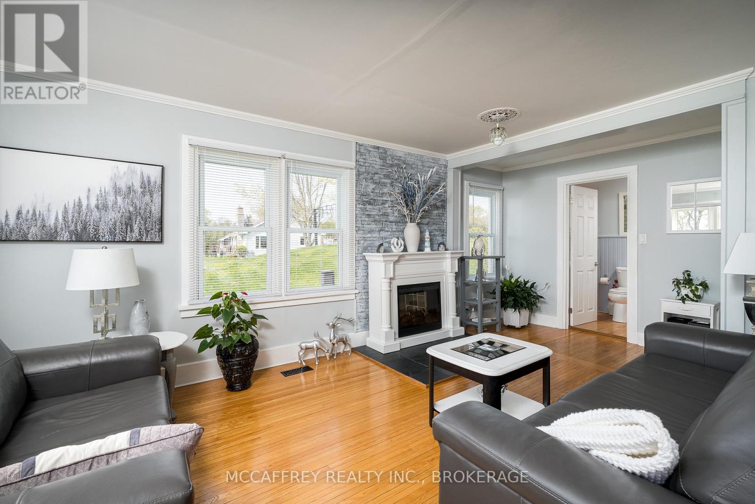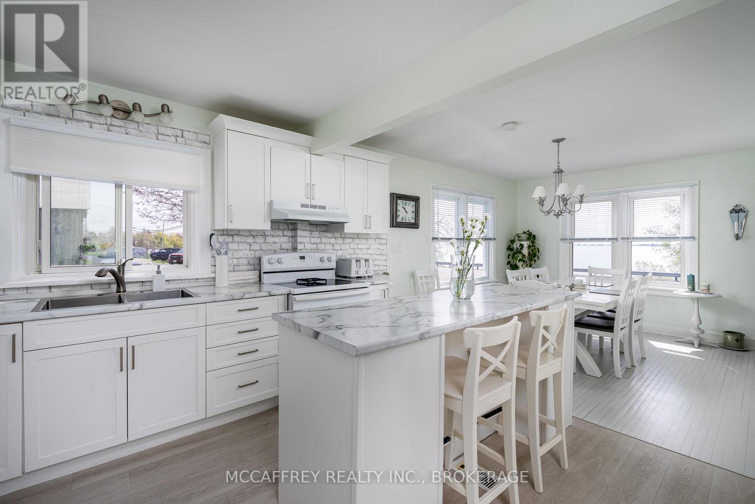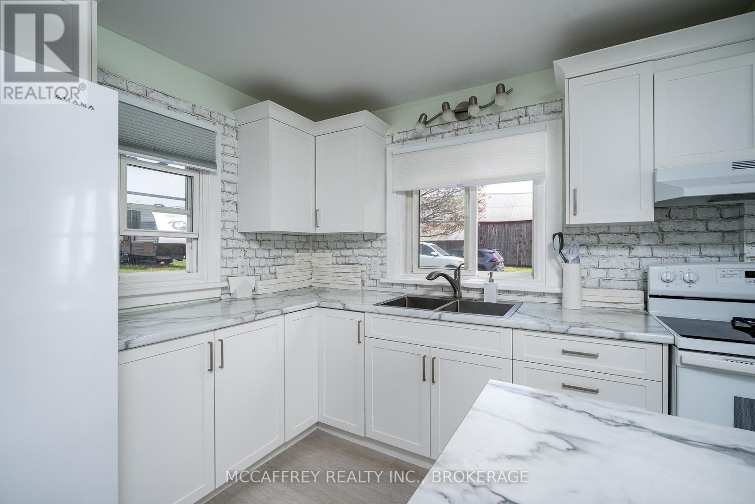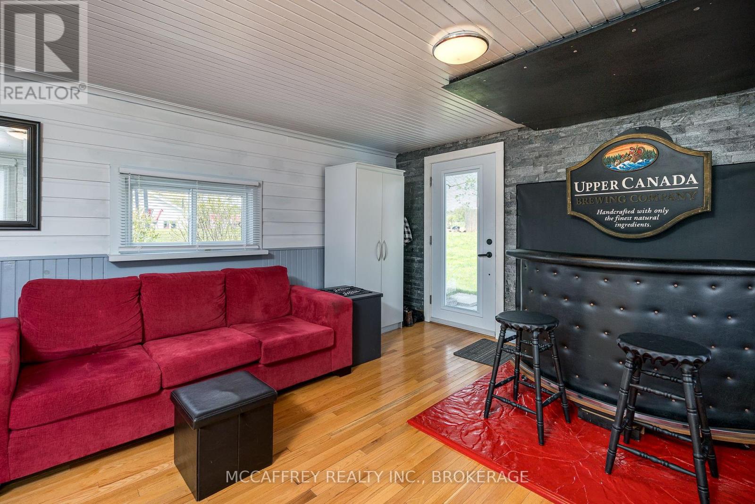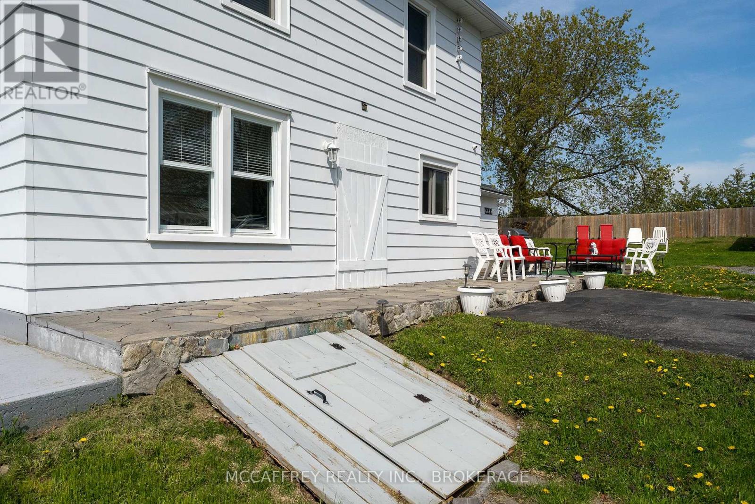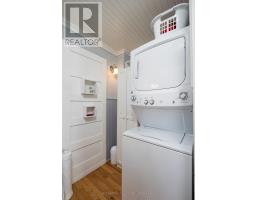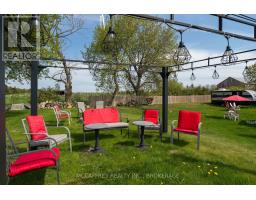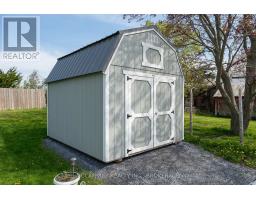4669 Bath Road Loyalist, Ontario K0H 1G0
$624,900
Welcome to your new home with breathtaking views of Lake Ontario! This meticulously maintained and updated two-storey residence offers the perfect blend of modern comfort and rustic charm. Located just a short drive from the scenic Glenora Ferry and the vibrant city of Kingston, this home is a true gem. As you step into the home, you'll be immediately struck by the abundance of natural light that illuminates every corner. The stunning hardwood floors that flow throughout most of the home add warmth and elegance. The cozy living room invites you to relax while offering convenient access to a 3-piece bath and laundry area. The heart of the home is the bright and airy kitchen, complete with a central island, making it the perfect spot for culinary creativity. The adjoining dining room is ideal for both intimate dinners and larger gatherings. A bonus family room, with provisions for a wood stove and direct access to the yard, presents an inviting retreat where you can enjoy panoramic water views from your patio. Ascending to the second level, discover a 3-piece bath featuring a charming clawfoot tub that adds a touch of rustic elegance. The primary bedroom is your peaceful haven, complete with a cheater door to the bath and serene water views that create a tranquil atmosphere and gorgeous views of the moon shining over the water. Two additional bedrooms offer ample space for family, guests, or a home office, supplemented by a convenient storage closet. This home has been lovingly cared for, presenting an unparalleled opportunity to enjoy comfort, style, and stunning views. Welcome home! (id:50886)
Property Details
| MLS® Number | X12148186 |
| Property Type | Single Family |
| Community Name | 64 - Lennox and Addington - South |
| Amenities Near By | Marina, Place Of Worship, Schools |
| Equipment Type | Water Heater - Electric |
| Features | Irregular Lot Size, Carpet Free, Gazebo |
| Parking Space Total | 6 |
| Rental Equipment Type | Water Heater - Electric |
| Structure | Patio(s), Shed |
| View Type | View Of Water |
Building
| Bathroom Total | 2 |
| Bedrooms Above Ground | 3 |
| Bedrooms Total | 3 |
| Basement Development | Unfinished |
| Basement Type | N/a (unfinished) |
| Construction Style Attachment | Detached |
| Cooling Type | Window Air Conditioner |
| Exterior Finish | Aluminum Siding |
| Foundation Type | Stone |
| Heating Fuel | Natural Gas |
| Heating Type | Forced Air |
| Stories Total | 2 |
| Size Interior | 1,100 - 1,500 Ft2 |
| Type | House |
| Utility Water | Municipal Water |
Parking
| No Garage |
Land
| Access Type | Private Road, Public Road |
| Acreage | No |
| Land Amenities | Marina, Place Of Worship, Schools |
| Landscape Features | Landscaped |
| Sewer | Sanitary Sewer |
| Size Depth | 119 Ft ,6 In |
| Size Frontage | 171 Ft ,3 In |
| Size Irregular | 171.3 X 119.5 Ft |
| Size Total Text | 171.3 X 119.5 Ft |
Rooms
| Level | Type | Length | Width | Dimensions |
|---|---|---|---|---|
| Second Level | Bathroom | 3.19 m | 3.17 m | 3.19 m x 3.17 m |
| Second Level | Bedroom 2 | 2.62 m | 3.18 m | 2.62 m x 3.18 m |
| Second Level | Bedroom 3 | 2.63 m | 4.09 m | 2.63 m x 4.09 m |
| Second Level | Primary Bedroom | 3.2 m | 4.09 m | 3.2 m x 4.09 m |
| Basement | Other | 7.28 m | 6.93 m | 7.28 m x 6.93 m |
| Main Level | Bathroom | 2.87 m | 1.47 m | 2.87 m x 1.47 m |
| Main Level | Dining Room | 3.17 m | 3.43 m | 3.17 m x 3.43 m |
| Main Level | Family Room | 4.44 m | 5.34 m | 4.44 m x 5.34 m |
| Main Level | Kitchen | 4.66 m | 3.96 m | 4.66 m x 3.96 m |
| Main Level | Living Room | 4.38 m | 4.43 m | 4.38 m x 4.43 m |
Utilities
| Cable | Installed |
| Wireless | Available |
| Natural Gas Available | Available |
| Sewer | Installed |
Contact Us
Contact us for more information
Melissa Giff
Salesperson
www.themccaffreyteam.ca/
www.facebook.com/themccaffreyteam/
www.instagram.com/themccaffreyteam/?hl=en
23 Market Square
Napanee, Ontario K7R 1J4
(613) 817-8288
www.themccaffreyteam.ca/

