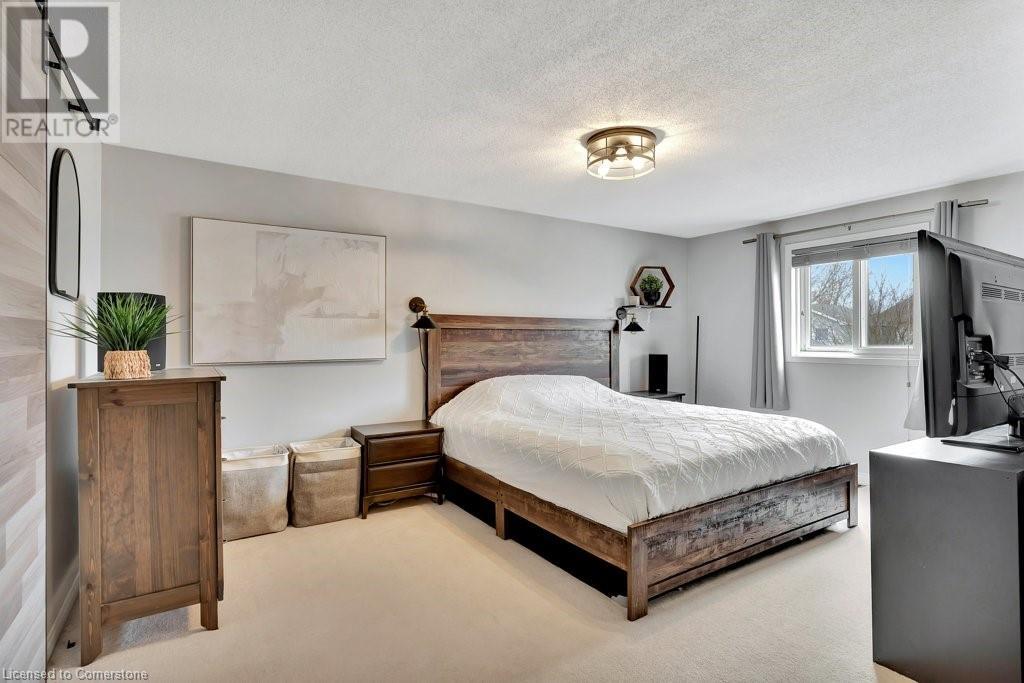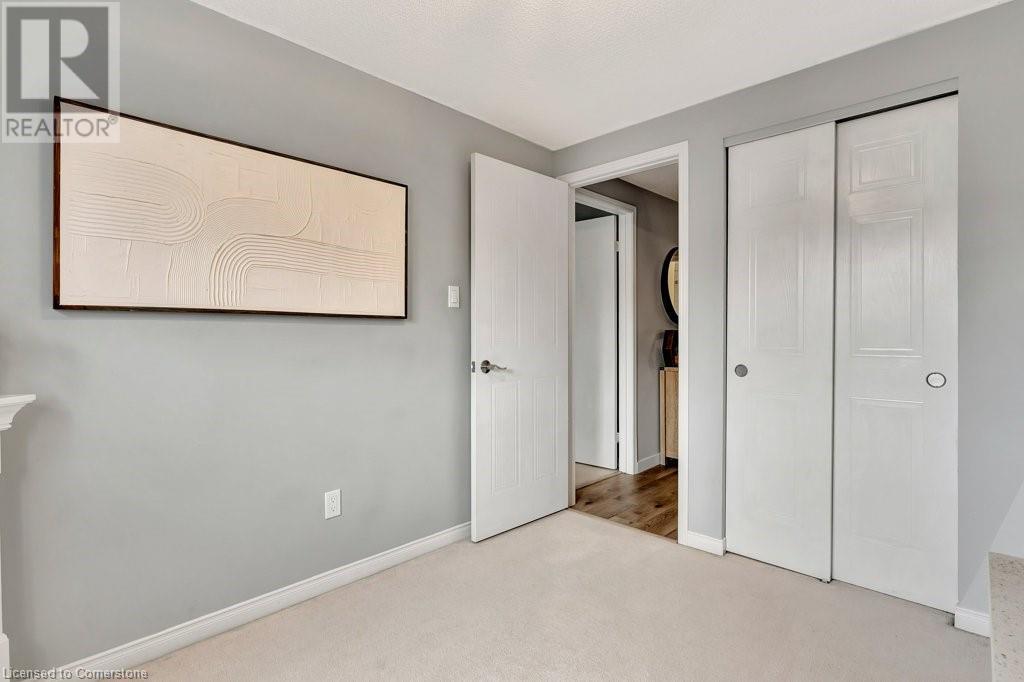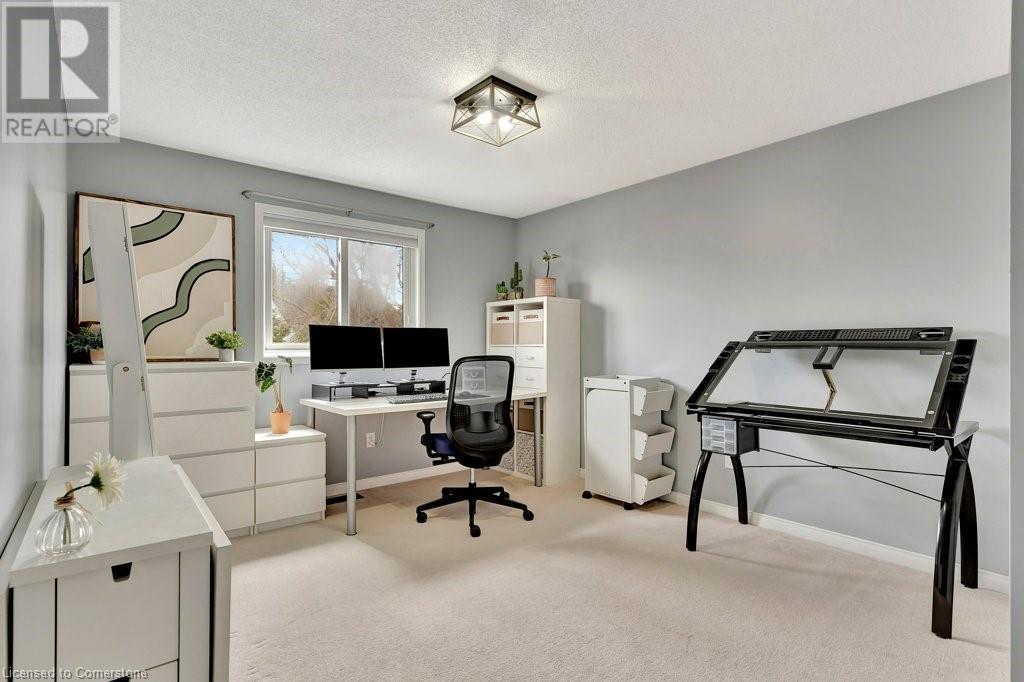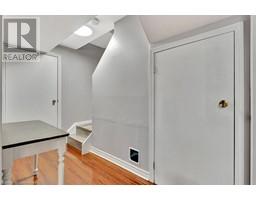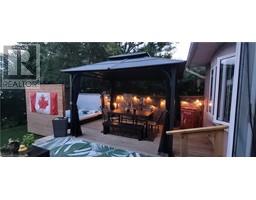466b Exmoor Street Waterloo, Ontario N2K 3T7
$699,900
This stunning updated semi-detached home is sure to impress even the most discerning of buyers. Nestled in one of Waterloo's most desirable neighborhoods this bright and spacious home offers 3 bedrooms,1.5 bathrooms and a thoughtfully designed floor plan perfect for modern living. The main floor features a newly renovated kitchen with white shaker-style cabinets, quartz counters, new flooring and stainless steel appliances. The open concept living and dining area boasts gleaming hardwood floors and provides a warm and inviting space ideal for hosting gatherings with friends and family or simply unwinding after a long day. Upstairs you'll find three generously-sized bedrooms and an updated 4-piece bathroom with modern fixtures/finishes. The finished lower level (with a rough-in for a 2 pc bathroom)adds valuable extra space perfect for a cozy family room, home office or workout area. Step outside to your private Shangri-La! There's no need to leave your own backyard this patio season. The expansive 16 x 20 deck is perfect for outdoor dining and entertaining. Then pour yourself a glass of wine and enjoy summer sunsets from your energy efficient Bullfrog hot tub. Located close to parks, top-rated schools, shopping, public transit and nature trails this home offers the perfect balance of comfort, style and convenience. This is the one you've been waiting for - schedule your private showing today. (id:50886)
Property Details
| MLS® Number | 40714812 |
| Property Type | Single Family |
| Amenities Near By | Golf Nearby, Hospital, Park, Public Transit, Schools, Shopping |
| Communication Type | High Speed Internet |
| Community Features | Community Centre |
| Equipment Type | Water Heater |
| Features | Conservation/green Belt, Paved Driveway, Automatic Garage Door Opener |
| Parking Space Total | 3 |
| Rental Equipment Type | Water Heater |
Building
| Bathroom Total | 2 |
| Bedrooms Above Ground | 3 |
| Bedrooms Total | 3 |
| Appliances | Dishwasher, Dryer, Refrigerator, Stove, Washer, Microwave Built-in, Window Coverings, Garage Door Opener, Hot Tub |
| Architectural Style | 2 Level |
| Basement Development | Partially Finished |
| Basement Type | Full (partially Finished) |
| Constructed Date | 1994 |
| Construction Style Attachment | Semi-detached |
| Cooling Type | Central Air Conditioning |
| Exterior Finish | Aluminum Siding, Brick |
| Foundation Type | Poured Concrete |
| Half Bath Total | 1 |
| Heating Fuel | Natural Gas |
| Heating Type | Forced Air |
| Stories Total | 2 |
| Size Interior | 1,639 Ft2 |
| Type | House |
| Utility Water | Municipal Water |
Parking
| Attached Garage |
Land
| Access Type | Road Access, Highway Access |
| Acreage | No |
| Fence Type | Fence |
| Land Amenities | Golf Nearby, Hospital, Park, Public Transit, Schools, Shopping |
| Sewer | Municipal Sewage System |
| Size Depth | 98 Ft |
| Size Frontage | 31 Ft |
| Size Total Text | Under 1/2 Acre |
| Zoning Description | Sd1 |
Rooms
| Level | Type | Length | Width | Dimensions |
|---|---|---|---|---|
| Second Level | 4pc Bathroom | Measurements not available | ||
| Second Level | Bedroom | 10'5'' x 8'10'' | ||
| Second Level | Bedroom | 13'11'' x 10'7'' | ||
| Second Level | Primary Bedroom | 16'3'' x 12'9'' | ||
| Basement | Laundry Room | Measurements not available | ||
| Basement | Recreation Room | 18'10'' x 15'4'' | ||
| Main Level | 2pc Bathroom | Measurements not available | ||
| Main Level | Kitchen | 17'4'' x 8'8'' | ||
| Main Level | Living Room/dining Room | 19'1'' x 10'7'' |
Utilities
| Cable | Available |
| Electricity | Available |
| Natural Gas | Available |
https://www.realtor.ca/real-estate/28142355/466b-exmoor-street-waterloo
Contact Us
Contact us for more information
Steffani Lovie
Salesperson
(905) 574-8333
#250-2247 Rymal Road East
Stoney Creek, Ontario L8J 2V8
(905) 574-3038
(905) 574-8333
www.royallepagemacro.ca/



















