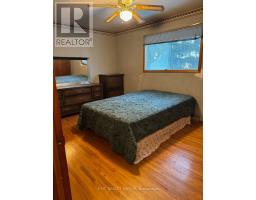467 8th Line W Trent Hills, Ontario K0L 1L0
2 Bedroom
2 Bathroom
Bungalow
Fireplace
Forced Air
$349,900
Great bones on this solid brick bungalow in a private country setting with detached garage. Home is in need of some TLC but has tons of potential. Home being sold in ""AS IS"" condition. Please DO NOT walk on decks as they are unsafe. (id:50886)
Property Details
| MLS® Number | X11917495 |
| Property Type | Single Family |
| Community Name | Campbellford |
| CommunityFeatures | School Bus |
| Features | Hillside, Wooded Area, Sloping, Lane |
| ParkingSpaceTotal | 12 |
| Structure | Deck |
Building
| BathroomTotal | 2 |
| BedroomsAboveGround | 2 |
| BedroomsTotal | 2 |
| Amenities | Fireplace(s) |
| Appliances | Garage Door Opener Remote(s), Water Heater, Dryer, Refrigerator, Stove, Washer |
| ArchitecturalStyle | Bungalow |
| BasementDevelopment | Finished |
| BasementFeatures | Walk Out |
| BasementType | N/a (finished) |
| ConstructionStyleAttachment | Detached |
| ExteriorFinish | Brick, Shingles |
| FireProtection | Smoke Detectors |
| FireplacePresent | Yes |
| FireplaceTotal | 1 |
| FoundationType | Block |
| HalfBathTotal | 1 |
| HeatingFuel | Propane |
| HeatingType | Forced Air |
| StoriesTotal | 1 |
| Type | House |
Parking
| Detached Garage |
Land
| Acreage | No |
| Sewer | Septic System |
| SizeFrontage | 1.3 M |
| SizeIrregular | 1.3 Acre ; See Doc In Attachments |
| SizeTotalText | 1.3 Acre ; See Doc In Attachments|1/2 - 1.99 Acres |
Rooms
| Level | Type | Length | Width | Dimensions |
|---|---|---|---|---|
| Basement | Recreational, Games Room | 7.16 m | 4.267 m | 7.16 m x 4.267 m |
| Basement | Utility Room | 4.96 m | 3.38 m | 4.96 m x 3.38 m |
| Ground Level | Foyer | 4.145 m | 1.3133 m | 4.145 m x 1.3133 m |
| Ground Level | Living Room | 5.85 m | 4.175 m | 5.85 m x 4.175 m |
| Ground Level | Dining Room | 2.987 m | 2.71 m | 2.987 m x 2.71 m |
| Ground Level | Kitchen | 3.596 m | 2.987 m | 3.596 m x 2.987 m |
| Ground Level | Bedroom | 4.206 m | 3.108 m | 4.206 m x 3.108 m |
| Ground Level | Bedroom 2 | 3.291 m | 2.834 m | 3.291 m x 2.834 m |
Utilities
| Electricity Connected | Connected |
| Telephone | Nearby |
https://www.realtor.ca/real-estate/27788812/467-8th-line-w-trent-hills-campbellford-campbellford
Interested?
Contact us for more information
Kristen Lawrence
Salesperson
Exit Realty Group
Quinte Mall Office Tower 100 Bell Boulevard #200
Belleville, Ontario K8P 4Y7
Quinte Mall Office Tower 100 Bell Boulevard #200
Belleville, Ontario K8P 4Y7

























