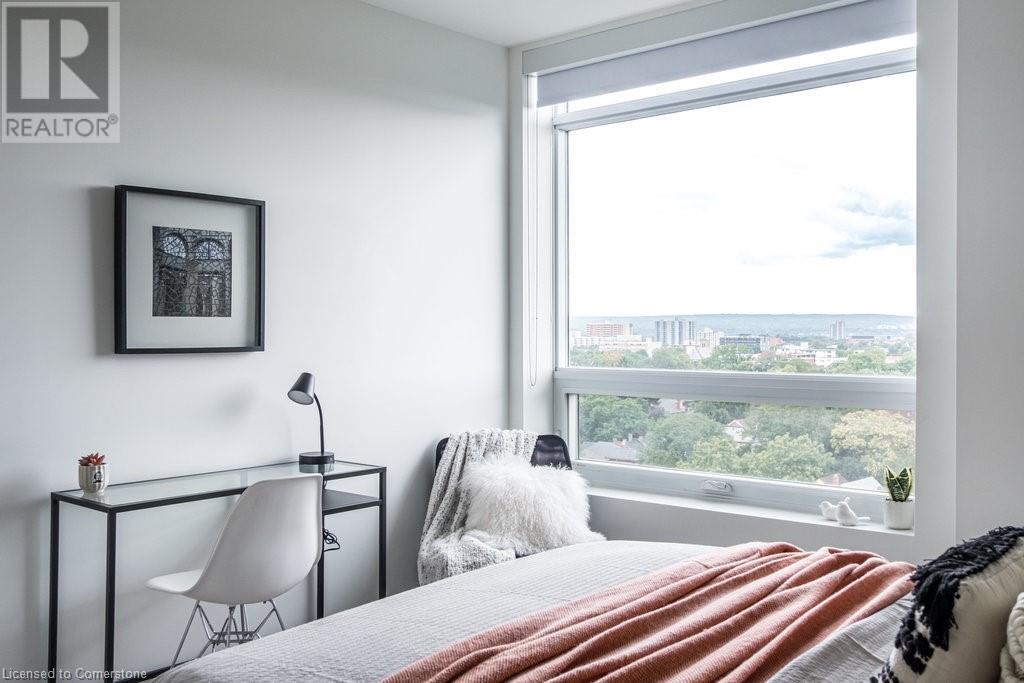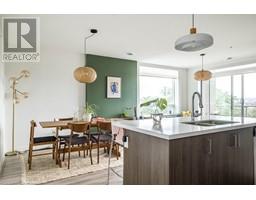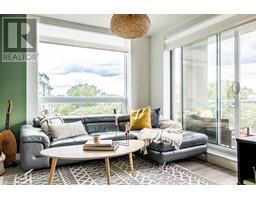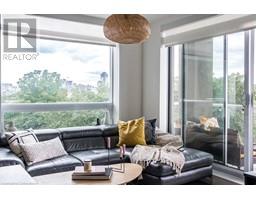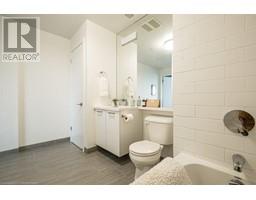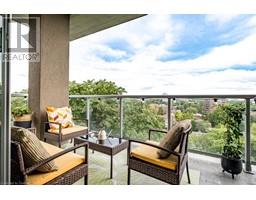467 Charlton Avenue East Unit# 404 Hamilton, Ontario L8N 1Z4
$539,990Maintenance, Insurance, Heat, Landscaping, Property Management, Water, Parking
$785.43 Monthly
Maintenance, Insurance, Heat, Landscaping, Property Management, Water, Parking
$785.43 MonthlyThis exceptional condo offers panoramic, unobstructed views, combining luxury and comfort in one beautiful package. Ideally located just moments from Hamilton’s city centre and peaceful nature trails, this residence features a spacious balcony—perfect for outdoor relaxation, nightly sunsets, and sunrises for those early risers. Oversized windows frame breathtaking vistas and flood the home with natural light. Inside, the open-concept layout is enhanced with Richard Laminate Harbourfront Surfside flooring, custom window treatments, and newer, stylish lighting fixtures. The kitchen is a chef’s dream, boasting ample cabinetry, sleek quartz countertops, a timeless Cristallo glass brick layered backsplash, a breakfast bar with seating for four, and top-quality stainless steel appliances. Both full bathrooms have been beautifully upgraded, featuring full-length mirrors, abundant storage, and generous counter space for added convenience. The primary bedroom is spacious, offering ample room for a chair and desk, along with a large walk-in closet. The full-size second bedroom (not a den and called a bedroom) features a large window with stunning views, a spacious closet, and plenty of room for a desk as well. Additional highlights include in-suite laundry, a generously sized locker (5.5 ft wide x 6.8 ft high), and an underground parking spot conveniently located near the elevators. The boutique Vista Condos are ideally located between three hospitals, nature trails, a short drive to McMaster University, and just minutes from the expanding dining and nightlife scene on James St. and Augusta Street. Building amenities include a shared outdoor space with a communal BBQ (exclusive to the middle building, with access to outdoor spaces on either side), a gym, party room, bike storage, and visitor parking. Come see what all the buzz is about—this is a fantastic opportunity to live in the vibrant heart of Hamilton! (id:50886)
Property Details
| MLS® Number | 40711859 |
| Property Type | Single Family |
| Amenities Near By | Golf Nearby, Hospital, Park, Place Of Worship, Public Transit, Schools |
| Community Features | Quiet Area |
| Features | Backs On Greenbelt, Conservation/green Belt, Balcony |
| Parking Space Total | 1 |
| Storage Type | Locker |
Building
| Bathroom Total | 2 |
| Bedrooms Above Ground | 2 |
| Bedrooms Total | 2 |
| Amenities | Exercise Centre, Party Room |
| Basement Type | None |
| Construction Style Attachment | Attached |
| Cooling Type | Central Air Conditioning |
| Exterior Finish | Stone, Stucco |
| Fire Protection | Security System |
| Foundation Type | Unknown |
| Heating Fuel | Natural Gas |
| Heating Type | Forced Air |
| Stories Total | 1 |
| Size Interior | 937 Ft2 |
| Type | Apartment |
| Utility Water | Municipal Water |
Parking
| Underground |
Land
| Access Type | Highway Access |
| Acreage | No |
| Land Amenities | Golf Nearby, Hospital, Park, Place Of Worship, Public Transit, Schools |
| Sewer | Municipal Sewage System |
| Size Total Text | Under 1/2 Acre |
| Zoning Description | E/s-1710, P5 |
Rooms
| Level | Type | Length | Width | Dimensions |
|---|---|---|---|---|
| Main Level | Laundry Room | 3' x 3' | ||
| Main Level | 3pc Bathroom | 6'9'' x 5'2'' | ||
| Main Level | Bedroom | 10'10'' x 9'1'' | ||
| Main Level | 4pc Bathroom | 10'11'' x 11'10'' | ||
| Main Level | Primary Bedroom | 10'10'' x 13'3'' | ||
| Main Level | Kitchen/dining Room | 17'7'' x 11'8'' | ||
| Main Level | Living Room | 17'7'' x 8'6'' | ||
| Main Level | Foyer | 6'10'' x 3'8'' |
https://www.realtor.ca/real-estate/28095636/467-charlton-avenue-east-unit-404-hamilton
Contact Us
Contact us for more information
Meltem Koseleci
Salesperson
http//meltemkoseleci.com
318 Dundurn Street S. Unit 1b
Hamilton, Ontario L8P 4L6
(905) 522-1110
www.cbcommunityprofessionals.ca/







































