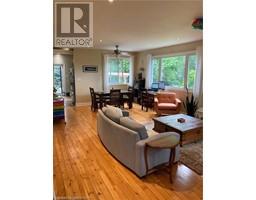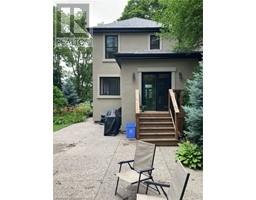467 Charlton Avenue W Hamilton, Ontario L8P 2E9
3 Bedroom
2 Bathroom
1800 sqft
2 Level
Central Air Conditioning
Forced Air
$3,495 MonthlyWater
Renovated 3-bedroom house at the end of dead-end street nestled in Beautiful Kirkendall West. All Modern finishes with Pine floors, Granite counters, and exposed Brick walls. Private fenced landscaped yard with exposed aggregate patio, wood pergola, and tons of secluded green area. Parking for 5 cars. Currently being painted. (id:50886)
Property Details
| MLS® Number | 40669471 |
| Property Type | Single Family |
| ParkingSpaceTotal | 5 |
Building
| BathroomTotal | 2 |
| BedroomsAboveGround | 3 |
| BedroomsTotal | 3 |
| Appliances | Dishwasher, Dryer, Refrigerator, Stove, Washer |
| ArchitecturalStyle | 2 Level |
| BasementDevelopment | Partially Finished |
| BasementType | Partial (partially Finished) |
| ConstructionStyleAttachment | Detached |
| CoolingType | Central Air Conditioning |
| ExteriorFinish | Stucco |
| FoundationType | Stone |
| HeatingFuel | Natural Gas |
| HeatingType | Forced Air |
| StoriesTotal | 2 |
| SizeInterior | 1800 Sqft |
| Type | House |
| UtilityWater | Municipal Water |
Land
| AccessType | Road Access |
| Acreage | No |
| Sewer | Municipal Sewage System |
| SizeDepth | 95 Ft |
| SizeFrontage | 72 Ft |
| SizeTotalText | Under 1/2 Acre |
| ZoningDescription | R1a |
Rooms
| Level | Type | Length | Width | Dimensions |
|---|---|---|---|---|
| Second Level | 4pc Bathroom | Measurements not available | ||
| Second Level | Bedroom | 9'3'' x 9'10'' | ||
| Second Level | Bedroom | 11'2'' x 10'9'' | ||
| Second Level | Primary Bedroom | 13'7'' x 9'2'' | ||
| Main Level | 3pc Bathroom | Measurements not available | ||
| Main Level | Kitchen | 11'0'' x 12'0'' | ||
| Main Level | Living Room/dining Room | 27'10'' x 15'5'' |
https://www.realtor.ca/real-estate/27583596/467-charlton-avenue-w-hamilton
Interested?
Contact us for more information
Rod Frank
Salesperson
RE/MAX Escarpment Frank Realty
#101b-1595 Upper James Street
Hamilton, Ontario L9B 0H7
#101b-1595 Upper James Street
Hamilton, Ontario L9B 0H7
Ben Frank
Broker of Record
RE/MAX Escarpment Frank Realty
#101b-1595 Upper James Street
Hamilton, Ontario L9B 0H7
#101b-1595 Upper James Street
Hamilton, Ontario L9B 0H7



































